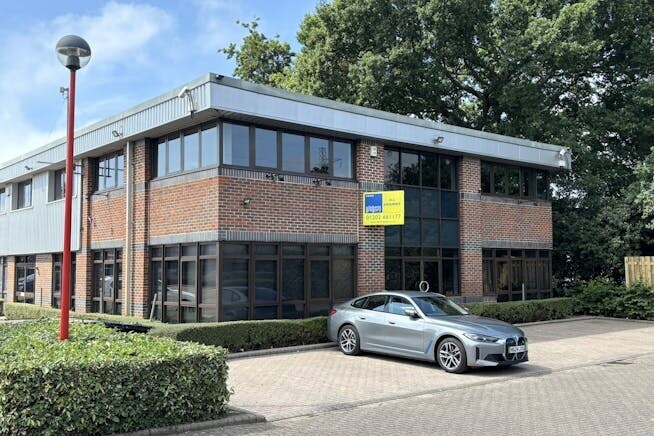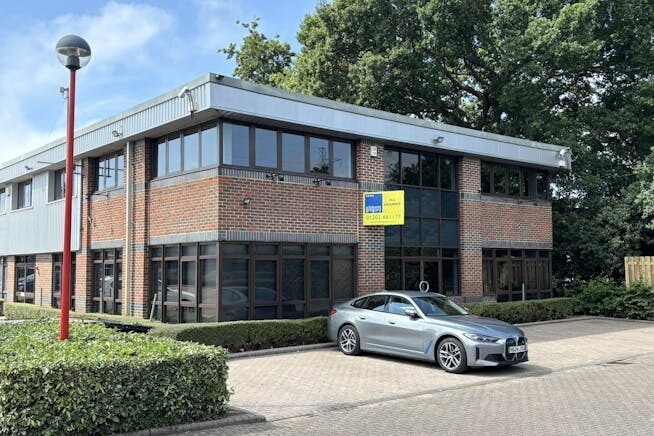
Cette fonctionnalité n’est pas disponible pour le moment.
Nous sommes désolés, mais la fonctionnalité à laquelle vous essayez d’accéder n’est pas disponible actuellement. Nous sommes au courant du problème et notre équipe travaille activement pour le résoudre.
Veuillez vérifier de nouveau dans quelques minutes. Veuillez nous excuser pour ce désagrément.
– L’équipe LoopNet
Votre e-mail a été envoyé.
INFORMATIONS PRINCIPALES
- 2,5 km au nord du centre-ville
- Proéminence de Cabot Lane
- 12 places de parking allouées
TOUS LES ESPACES DISPONIBLES(2)
Afficher les loyers en
- ESPACE
- SURFACE
- DURÉE
- LOYER
- TYPE DE BIEN
- ÉTAT
- DISPONIBLE
The property comprises a two storey, end of terrace office building with a prominent frontage to Cabot Lane. The ground floor comprises a boardroom, open plan office area, separate small office, kitchen, server room and two WC's. A staircase provides access to the first floor which is predominantly open plan office accommodation together with a manager's office, open plan kitchen and 3 further WC's. The property has the benefit of 12 allocated parking spaces.
- Classe d’utilisation : E
- Éclairage LED moderne
- Système de chauffage/refroidissement
- Peut être associé à un ou plusieurs espaces supplémentaires pour obtenir jusqu’à 393 m² d’espace adjacent.
- plafond suspendu
The property comprises a two storey, end of terrace office building with a prominent frontage to Cabot Lane. The ground floor comprises a boardroom, open plan office area, separate small office, kitchen, server room and two WC's. A staircase provides access to the first floor which is predominantly open plan office accommodation together with a manager's office, open plan kitchen and 3 further WC's. The property has the benefit of 12 allocated parking spaces.
- Classe d’utilisation : E
- Éclairage LED moderne
- Système de chauffage/refroidissement
- Peut être associé à un ou plusieurs espaces supplémentaires pour obtenir jusqu’à 393 m² d’espace adjacent.
- plafond suspendu
| Espace | Surface | Durée | Loyer | Type de bien | État | Disponible |
| RDC, bureau 9 | 200 m² | Négociable | 160,52 € /m²/an 13,38 € /m²/mois 32 108 € /an 2 676 € /mois | Bureau | - | Maintenant |
| 1er étage, bureau 9 | 193 m² | Négociable | 160,52 € /m²/an 13,38 € /m²/mois 30 975 € /an 2 581 € /mois | Bureau | - | Maintenant |
RDC, bureau 9
| Surface |
| 200 m² |
| Durée |
| Négociable |
| Loyer |
| 160,52 € /m²/an 13,38 € /m²/mois 32 108 € /an 2 676 € /mois |
| Type de bien |
| Bureau |
| État |
| - |
| Disponible |
| Maintenant |
1er étage, bureau 9
| Surface |
| 193 m² |
| Durée |
| Négociable |
| Loyer |
| 160,52 € /m²/an 13,38 € /m²/mois 30 975 € /an 2 581 € /mois |
| Type de bien |
| Bureau |
| État |
| - |
| Disponible |
| Maintenant |
RDC, bureau 9
| Surface | 200 m² |
| Durée | Négociable |
| Loyer | 160,52 € /m²/an |
| Type de bien | Bureau |
| État | - |
| Disponible | Maintenant |
The property comprises a two storey, end of terrace office building with a prominent frontage to Cabot Lane. The ground floor comprises a boardroom, open plan office area, separate small office, kitchen, server room and two WC's. A staircase provides access to the first floor which is predominantly open plan office accommodation together with a manager's office, open plan kitchen and 3 further WC's. The property has the benefit of 12 allocated parking spaces.
- Classe d’utilisation : E
- Peut être associé à un ou plusieurs espaces supplémentaires pour obtenir jusqu’à 393 m² d’espace adjacent.
- Éclairage LED moderne
- plafond suspendu
- Système de chauffage/refroidissement
1er étage, bureau 9
| Surface | 193 m² |
| Durée | Négociable |
| Loyer | 160,52 € /m²/an |
| Type de bien | Bureau |
| État | - |
| Disponible | Maintenant |
The property comprises a two storey, end of terrace office building with a prominent frontage to Cabot Lane. The ground floor comprises a boardroom, open plan office area, separate small office, kitchen, server room and two WC's. A staircase provides access to the first floor which is predominantly open plan office accommodation together with a manager's office, open plan kitchen and 3 further WC's. The property has the benefit of 12 allocated parking spaces.
- Classe d’utilisation : E
- Peut être associé à un ou plusieurs espaces supplémentaires pour obtenir jusqu’à 393 m² d’espace adjacent.
- Éclairage LED moderne
- plafond suspendu
- Système de chauffage/refroidissement
APERÇU DU BIEN
L'établissement est situé sur le parc Albany, accessible depuis Cabot Lane à Poole, à environ 4 km au nord du centre-ville. Cabot Lane est reliée à Broadstone Way à l'ouest et à Waterloo Road à l'est. Albany Park bénéficie donc d'excellentes communications routières dans toute l'agglomération. Albany Park est situé en face du club de loisirs David Lloyd. Les opérateurs voisins incluent Subway, Mark Bennett Patisserie, Starbucks, Burger King et l'hypermarché Tesco.
INFORMATIONS SUR L’IMMEUBLE
Présenté par
Société non fournie
Cabot Ln
Hum, une erreur s’est produite lors de l’envoi de votre message. Veuillez réessayer.
Merci ! Votre message a été envoyé.









