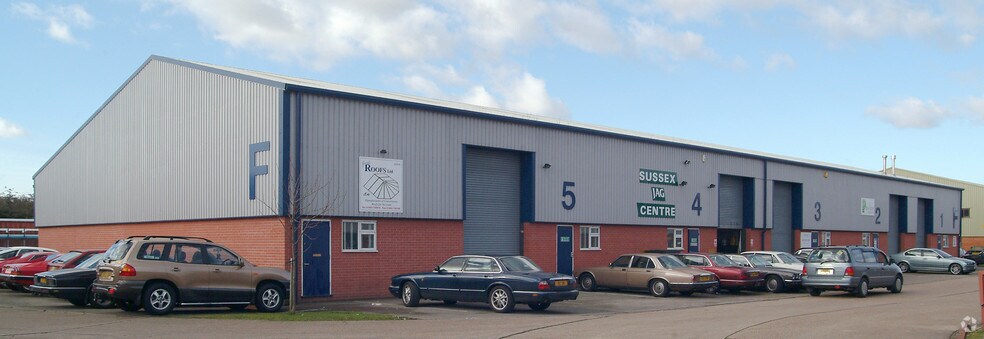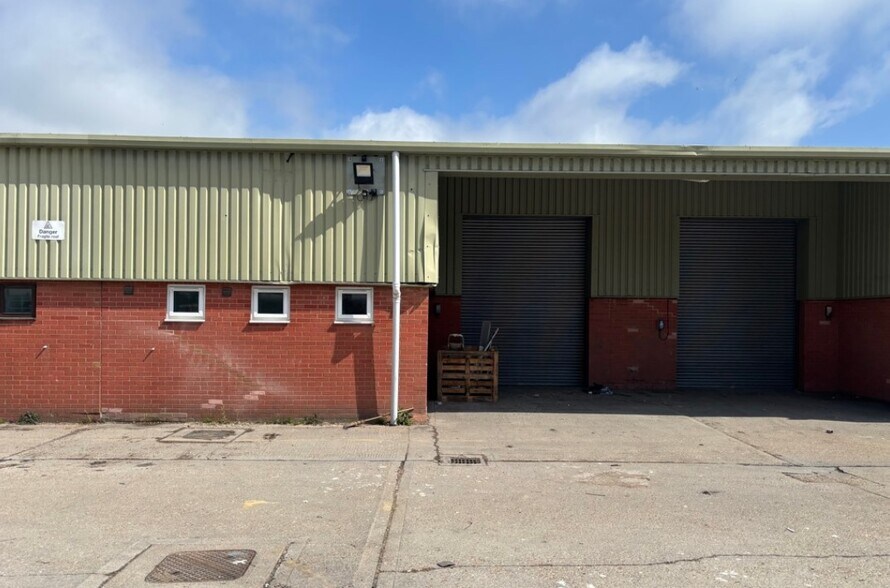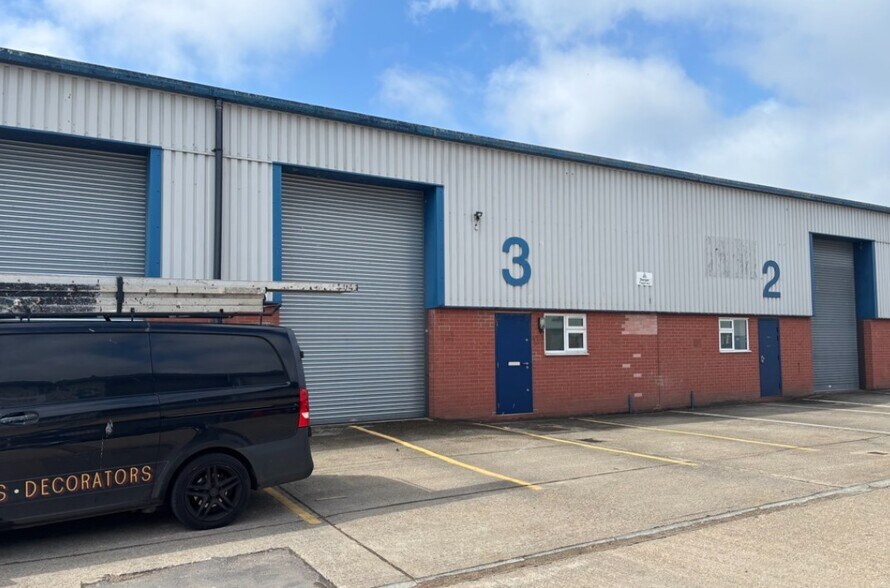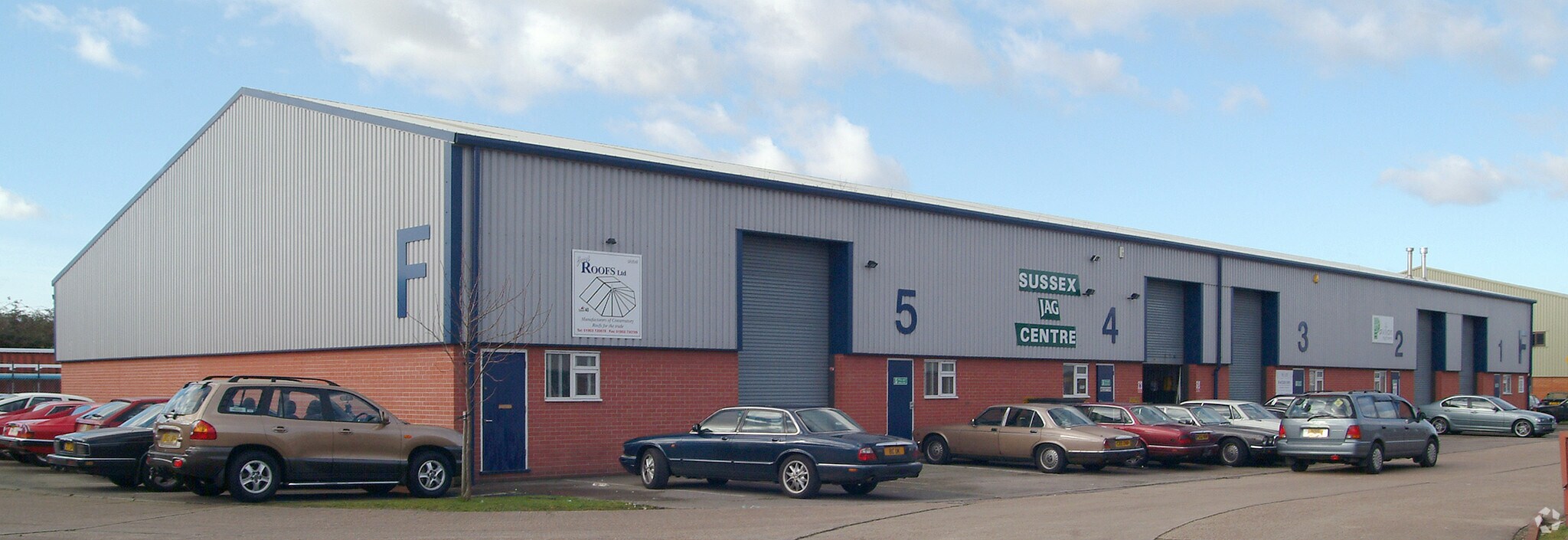
Cette fonctionnalité n’est pas disponible pour le moment.
Nous sommes désolés, mais la fonctionnalité à laquelle vous essayez d’accéder n’est pas disponible actuellement. Nous sommes au courant du problème et notre équipe travaille activement pour le résoudre.
Veuillez vérifier de nouveau dans quelques minutes. Veuillez nous excuser pour ce désagrément.
– L’équipe LoopNet
Votre e-mail a été envoyé.
Burndell Rd Industriel/Logistique | 177–913 m² | À louer | Ford BN18 0HY



Certaines informations ont été traduites automatiquement.
INFORMATIONS PRINCIPALES
- The property is located 2 miles to the north-west of Littlehampton and 3 miles to the east of Bognor with Arundel 4 miles to the north
- Approximately 3 miles south of the A27 south coast trunk road and 1 mile to the north of the A259 coast road via Yapton Road (B2233)
- The Ford Airfield Industrial Estate is at the southern end of the village of Yapton
TOUS LES ESPACES DISPONIBLES(5)
Afficher les loyers en
- ESPACE
- SURFACE
- DURÉE
- LOYER
- TYPE DE BIEN
- ÉTAT
- DISPONIBLE
The unit forms part of a block of 5 light industrial/warehouse units. The unit is of steel portal frame construction with part brick and block work walls and part profile sheet cladding under an insulated profile-lined roof with translucent roof lights. There is loading door at both the front and rear of the unit together with an enclosed rear yard. The unit has an uninterrupted eaves height of approximately 5.61m (18'5'').
- Classe d’utilisation : B2
- Entreposage sécurisé
- Classe de performance énergétique – C
- Secure enclosed yard
- Car parking
- Eaves height - 5.61m
- Peut être associé à un ou plusieurs espaces supplémentaires pour obtenir jusqu’à 913 m² d’espace adjacent.
- Toilettes incluses dans le bail
- Cour
- 3-phase electricity
- Roller shutter doors (front & rear of unit)
- Separate pedestrian access
The unit forms part of a block of 5 light industrial/warehouse units. The unit is of steel portal frame construction with part brick and block work walls and part profile sheet cladding under an insulated profile-lined roof with translucent roof lights. There is loading door at both the front and rear of the unit together with an enclosed rear yard. The unit has an uninterrupted eaves height of approximately 5.61m (18'5'').
- Classe d’utilisation : B2
- Entreposage sécurisé
- Classe de performance énergétique – C
- Secure enclosed yard
- Car parking
- Eaves height - 5.61m
- Peut être associé à un ou plusieurs espaces supplémentaires pour obtenir jusqu’à 913 m² d’espace adjacent.
- Toilettes incluses dans le bail
- Cour
- 3-phase electricity
- Roller shutter doors (front & rear of unit)
- Separate pedestrian access
The unit forms part of a block of 5 light industrial/warehouse units. The unit is of steel portal frame construction with part brick and block work walls and part profile sheet cladding under an insulated profile-lined roof with translucent roof lights. There is loading door at both the front and rear of the unit together with an enclosed rear yard. The unit has an uninterrupted eaves height of approximately 5.61m (18'5'').
- Classe d’utilisation : B2
- Stores automatiques
- Classe de performance énergétique – C
- 3-phase electricity
- Roller shutter doors (front & rear of unit)
- Separate pedestrian access
- Peut être associé à un ou plusieurs espaces supplémentaires pour obtenir jusqu’à 913 m² d’espace adjacent.
- Toilettes incluses dans le bail
- Secure enclosed yard
- Car parking
- Eaves height - 5.61m
The unit forms part of a block of 5 light industrial/warehouse units. The unit is of steel portal frame construction with part brick and block work walls and part profile sheet cladding under an insulated profile-lined roof with translucent roof lights. There is loading door at both the front and rear of the unit together with an enclosed rear yard. The unit has an uninterrupted eaves height of approximately 5.61m (18'5'').
- Classe d’utilisation : B2
- Entreposage sécurisé
- Classe de performance énergétique – C
- Secure enclosed yard
- Car parking
- Eaves height - 5.61m
- Peut être associé à un ou plusieurs espaces supplémentaires pour obtenir jusqu’à 913 m² d’espace adjacent.
- Toilettes incluses dans le bail
- Cour
- 3-phase electricity
- Roller shutter doors (front & rear of unit)
- Separate pedestrian access
The unit forms part of a block of 5 light industrial/warehouse units. The unit is of steel portal frame construction with part brick and block work walls and part profile sheet cladding under an insulated profile-lined roof with translucent roof lights. There is loading door at both the front and rear of the unit together with an enclosed rear yard. The unit has an uninterrupted eaves height of approximately 5.61m (18'5'').
- Classe d’utilisation : B2
- Entreposage sécurisé
- Classe de performance énergétique – D
- Secure enclosed yard
- Car parking
- Eaves height - 5.61m
- Peut être associé à un ou plusieurs espaces supplémentaires pour obtenir jusqu’à 913 m² d’espace adjacent.
- Toilettes incluses dans le bail
- Cour
- 3-phase electricity
- Roller shutter doors (front & rear of unit)
- Separate pedestrian access
| Espace | Surface | Durée | Loyer | Type de bien | État | Disponible |
| RDC – F1 | 177 m² | Négociable | 138,62 € /m²/an 11,55 € /m²/mois 24 585 € /an 2 049 € /mois | Industriel/Logistique | Construction achevée | Maintenant |
| RDC – F2 | 177 m² | Négociable | 138,62 € /m²/an 11,55 € /m²/mois 24 585 € /an 2 049 € /mois | Industriel/Logistique | Construction achevée | Maintenant |
| RDC – F3 | 177 m² | Négociable | 138,62 € /m²/an 11,55 € /m²/mois 24 585 € /an 2 049 € /mois | Industriel/Logistique | Construction partielle | Maintenant |
| RDC – F4 | 177 m² | Négociable | 138,62 € /m²/an 11,55 € /m²/mois 24 585 € /an 2 049 € /mois | Industriel/Logistique | Construction achevée | Maintenant |
| RDC – F5 | 204 m² | Négociable | 139,38 € /m²/an 11,61 € /m²/mois 28 383 € /an 2 365 € /mois | Industriel/Logistique | Construction achevée | Maintenant |
RDC – F1
| Surface |
| 177 m² |
| Durée |
| Négociable |
| Loyer |
| 138,62 € /m²/an 11,55 € /m²/mois 24 585 € /an 2 049 € /mois |
| Type de bien |
| Industriel/Logistique |
| État |
| Construction achevée |
| Disponible |
| Maintenant |
RDC – F2
| Surface |
| 177 m² |
| Durée |
| Négociable |
| Loyer |
| 138,62 € /m²/an 11,55 € /m²/mois 24 585 € /an 2 049 € /mois |
| Type de bien |
| Industriel/Logistique |
| État |
| Construction achevée |
| Disponible |
| Maintenant |
RDC – F3
| Surface |
| 177 m² |
| Durée |
| Négociable |
| Loyer |
| 138,62 € /m²/an 11,55 € /m²/mois 24 585 € /an 2 049 € /mois |
| Type de bien |
| Industriel/Logistique |
| État |
| Construction partielle |
| Disponible |
| Maintenant |
RDC – F4
| Surface |
| 177 m² |
| Durée |
| Négociable |
| Loyer |
| 138,62 € /m²/an 11,55 € /m²/mois 24 585 € /an 2 049 € /mois |
| Type de bien |
| Industriel/Logistique |
| État |
| Construction achevée |
| Disponible |
| Maintenant |
RDC – F5
| Surface |
| 204 m² |
| Durée |
| Négociable |
| Loyer |
| 139,38 € /m²/an 11,61 € /m²/mois 28 383 € /an 2 365 € /mois |
| Type de bien |
| Industriel/Logistique |
| État |
| Construction achevée |
| Disponible |
| Maintenant |
RDC – F1
| Surface | 177 m² |
| Durée | Négociable |
| Loyer | 138,62 € /m²/an |
| Type de bien | Industriel/Logistique |
| État | Construction achevée |
| Disponible | Maintenant |
The unit forms part of a block of 5 light industrial/warehouse units. The unit is of steel portal frame construction with part brick and block work walls and part profile sheet cladding under an insulated profile-lined roof with translucent roof lights. There is loading door at both the front and rear of the unit together with an enclosed rear yard. The unit has an uninterrupted eaves height of approximately 5.61m (18'5'').
- Classe d’utilisation : B2
- Peut être associé à un ou plusieurs espaces supplémentaires pour obtenir jusqu’à 913 m² d’espace adjacent.
- Entreposage sécurisé
- Toilettes incluses dans le bail
- Classe de performance énergétique – C
- Cour
- Secure enclosed yard
- 3-phase electricity
- Car parking
- Roller shutter doors (front & rear of unit)
- Eaves height - 5.61m
- Separate pedestrian access
RDC – F2
| Surface | 177 m² |
| Durée | Négociable |
| Loyer | 138,62 € /m²/an |
| Type de bien | Industriel/Logistique |
| État | Construction achevée |
| Disponible | Maintenant |
The unit forms part of a block of 5 light industrial/warehouse units. The unit is of steel portal frame construction with part brick and block work walls and part profile sheet cladding under an insulated profile-lined roof with translucent roof lights. There is loading door at both the front and rear of the unit together with an enclosed rear yard. The unit has an uninterrupted eaves height of approximately 5.61m (18'5'').
- Classe d’utilisation : B2
- Peut être associé à un ou plusieurs espaces supplémentaires pour obtenir jusqu’à 913 m² d’espace adjacent.
- Entreposage sécurisé
- Toilettes incluses dans le bail
- Classe de performance énergétique – C
- Cour
- Secure enclosed yard
- 3-phase electricity
- Car parking
- Roller shutter doors (front & rear of unit)
- Eaves height - 5.61m
- Separate pedestrian access
RDC – F3
| Surface | 177 m² |
| Durée | Négociable |
| Loyer | 138,62 € /m²/an |
| Type de bien | Industriel/Logistique |
| État | Construction partielle |
| Disponible | Maintenant |
The unit forms part of a block of 5 light industrial/warehouse units. The unit is of steel portal frame construction with part brick and block work walls and part profile sheet cladding under an insulated profile-lined roof with translucent roof lights. There is loading door at both the front and rear of the unit together with an enclosed rear yard. The unit has an uninterrupted eaves height of approximately 5.61m (18'5'').
- Classe d’utilisation : B2
- Peut être associé à un ou plusieurs espaces supplémentaires pour obtenir jusqu’à 913 m² d’espace adjacent.
- Stores automatiques
- Toilettes incluses dans le bail
- Classe de performance énergétique – C
- Secure enclosed yard
- 3-phase electricity
- Car parking
- Roller shutter doors (front & rear of unit)
- Eaves height - 5.61m
- Separate pedestrian access
RDC – F4
| Surface | 177 m² |
| Durée | Négociable |
| Loyer | 138,62 € /m²/an |
| Type de bien | Industriel/Logistique |
| État | Construction achevée |
| Disponible | Maintenant |
The unit forms part of a block of 5 light industrial/warehouse units. The unit is of steel portal frame construction with part brick and block work walls and part profile sheet cladding under an insulated profile-lined roof with translucent roof lights. There is loading door at both the front and rear of the unit together with an enclosed rear yard. The unit has an uninterrupted eaves height of approximately 5.61m (18'5'').
- Classe d’utilisation : B2
- Peut être associé à un ou plusieurs espaces supplémentaires pour obtenir jusqu’à 913 m² d’espace adjacent.
- Entreposage sécurisé
- Toilettes incluses dans le bail
- Classe de performance énergétique – C
- Cour
- Secure enclosed yard
- 3-phase electricity
- Car parking
- Roller shutter doors (front & rear of unit)
- Eaves height - 5.61m
- Separate pedestrian access
RDC – F5
| Surface | 204 m² |
| Durée | Négociable |
| Loyer | 139,38 € /m²/an |
| Type de bien | Industriel/Logistique |
| État | Construction achevée |
| Disponible | Maintenant |
The unit forms part of a block of 5 light industrial/warehouse units. The unit is of steel portal frame construction with part brick and block work walls and part profile sheet cladding under an insulated profile-lined roof with translucent roof lights. There is loading door at both the front and rear of the unit together with an enclosed rear yard. The unit has an uninterrupted eaves height of approximately 5.61m (18'5'').
- Classe d’utilisation : B2
- Peut être associé à un ou plusieurs espaces supplémentaires pour obtenir jusqu’à 913 m² d’espace adjacent.
- Entreposage sécurisé
- Toilettes incluses dans le bail
- Classe de performance énergétique – D
- Cour
- Secure enclosed yard
- 3-phase electricity
- Car parking
- Roller shutter doors (front & rear of unit)
- Eaves height - 5.61m
- Separate pedestrian access
APERÇU DU BIEN
The property comprises five units of steel portal frame construction with cavity brick and blockwork walls. The property is located 2 miles to the north-west of Littlehampton and 3 miles to the east of Bognor with Arundel 4 miles to the north. The Ford Airfield Industrial Estate is at the southern end of the village of Yapton and is approximately 3 miles south of the A27 south coast trunk road and 1 mile to the north of the A259 coast road via Yapton Road (B2233).
FAITS SUR L’INSTALLATION ENTREPÔT
OCCUPANTS
- ÉTAGE
- NOM DE L’OCCUPANT
- SECTEUR D’ACTIVITÉ
- RDC
- Robert’s Transport (Sussex) Ltd
- Transport et entreposage
Présenté par

Burndell Rd
Hum, une erreur s’est produite lors de l’envoi de votre message. Veuillez réessayer.
Merci ! Votre message a été envoyé.









