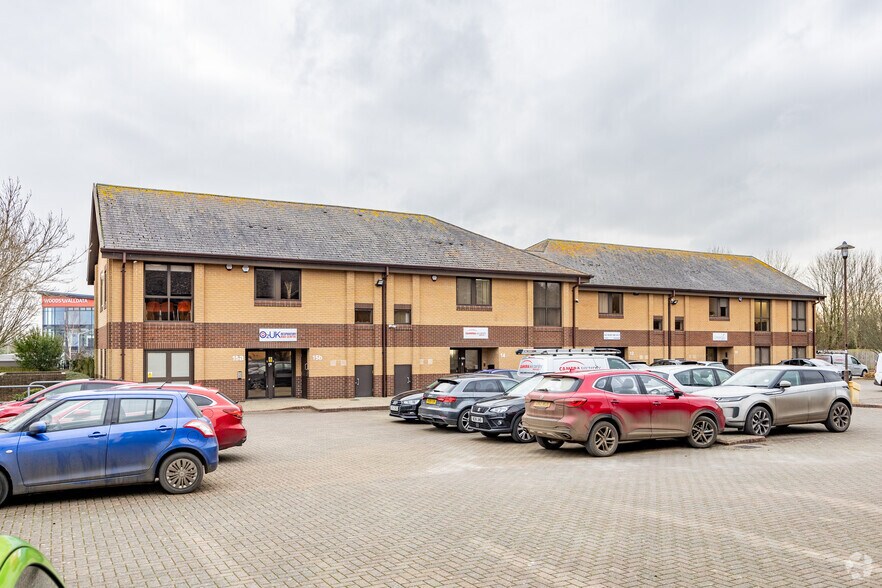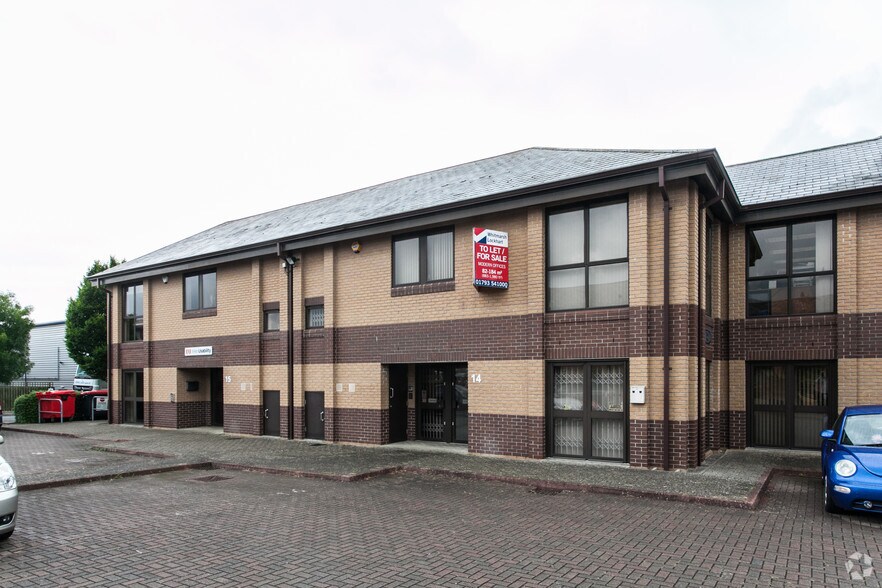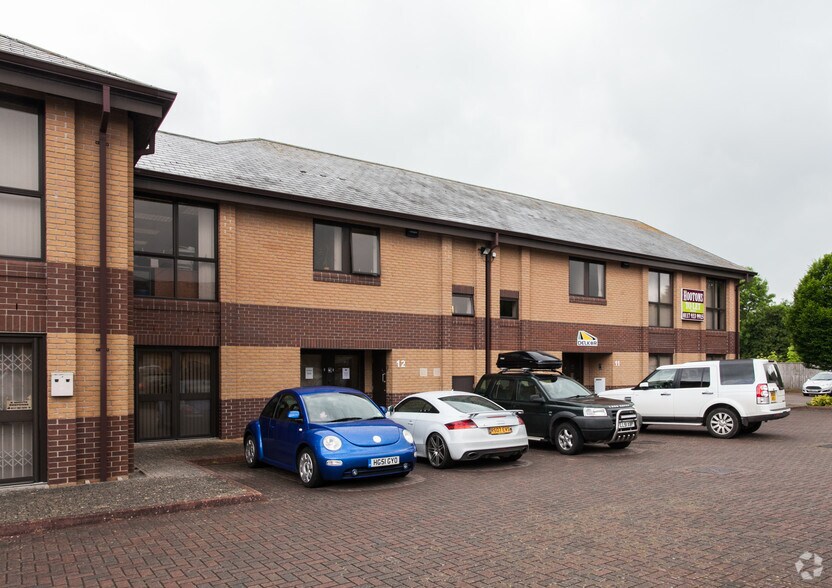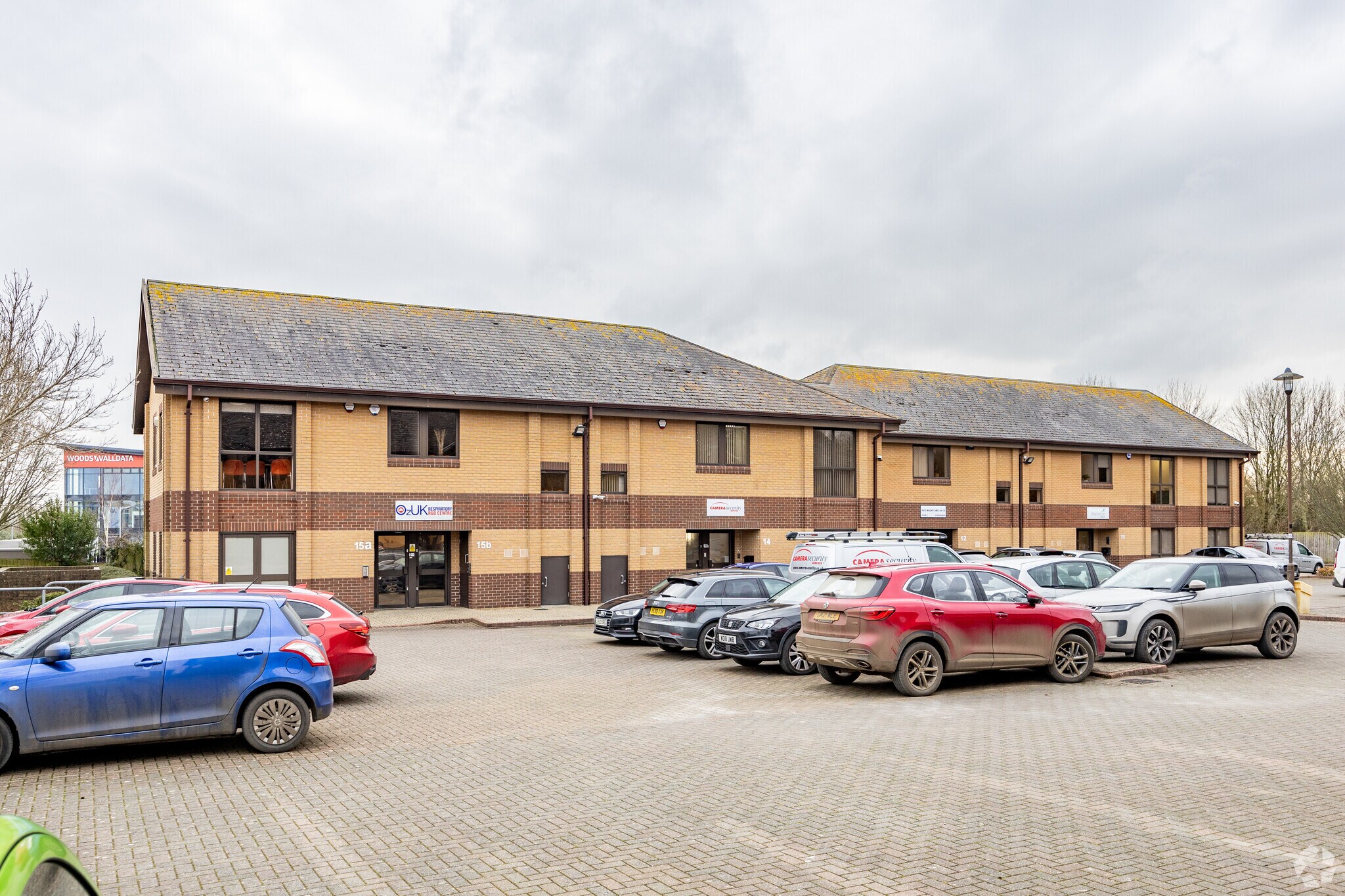
Cette fonctionnalité n’est pas disponible pour le moment.
Nous sommes désolés, mais la fonctionnalité à laquelle vous essayez d’accéder n’est pas disponible actuellement. Nous sommes au courant du problème et notre équipe travaille activement pour le résoudre.
Veuillez vérifier de nouveau dans quelques minutes. Veuillez nous excuser pour ce désagrément.
– L’équipe LoopNet
Votre e-mail a été envoyé.
Villiers House Bumpers Farm Bureau | 87–184 m² | À louer | Chippenham SN14 6RZ



Certaines informations ont été traduites automatiquement.
INFORMATIONS PRINCIPALES
- Established business park
- 7 on site car parking spaces with unit 14
TOUS LES ESPACES DISPONIBLES(2)
Afficher les loyers en
- ESPACE
- SURFACE
- DURÉE
- LOYER
- TYPE DE BIEN
- ÉTAT
- DISPONIBLE
14 Villiers House is an attractive, modern two storey office building. The accommodation comprises offices at ground and first floor. The accommodation benefits from suspended ceiling with LED lighting and air conditioning. There are male and female WCs and a kitchenette on the ground floor. Externally, 7 car parking spaces will be allocated with the accommodation.
- Classe d’utilisation : E
- Principalement open space
- Peut être associé à un ou plusieurs espaces supplémentaires pour obtenir jusqu’à 184 m² d’espace adjacent.
- Salle d’impression/photocopie
- Lumière naturelle
- Bail professionnel
- Air conditioning
- Partiellement aménagé comme Bureau standard
- Convient pour 3 à 9 personnes
- Climatisation centrale
- Toilettes privées
- Open space
- LED lighting
- Modern office unit
14 Villiers House is an attractive, modern two storey office building. The accommodation comprises offices at ground and first floor. The accommodation benefits from suspended ceiling with LED lighting and air conditioning. There are male and female WCs and a kitchenette on the ground floor. Externally, 7 car parking spaces will be allocated with the accommodation.
- Classe d’utilisation : E
- Principalement open space
- Peut être associé à un ou plusieurs espaces supplémentaires pour obtenir jusqu’à 184 m² d’espace adjacent.
- Salle d’impression/photocopie
- Lumière naturelle
- Bail professionnel
- Air conditioning
- Partiellement aménagé comme Bureau standard
- Convient pour 3 à 8 personnes
- Climatisation centrale
- Toilettes privées
- Open space
- LED lighting
- Modern office unit
| Espace | Surface | Durée | Loyer | Type de bien | État | Disponible |
| RDC, bureau 14 | 97 m² | Négociable | 185,22 € /m²/an 15,43 € /m²/mois 17 965 € /an 1 497 € /mois | Bureau | Construction partielle | Maintenant |
| 1er étage, bureau 14 | 87 m² | Négociable | 185,22 € /m²/an 15,43 € /m²/mois 16 106 € /an 1 342 € /mois | Bureau | Construction partielle | Maintenant |
RDC, bureau 14
| Surface |
| 97 m² |
| Durée |
| Négociable |
| Loyer |
| 185,22 € /m²/an 15,43 € /m²/mois 17 965 € /an 1 497 € /mois |
| Type de bien |
| Bureau |
| État |
| Construction partielle |
| Disponible |
| Maintenant |
1er étage, bureau 14
| Surface |
| 87 m² |
| Durée |
| Négociable |
| Loyer |
| 185,22 € /m²/an 15,43 € /m²/mois 16 106 € /an 1 342 € /mois |
| Type de bien |
| Bureau |
| État |
| Construction partielle |
| Disponible |
| Maintenant |
RDC, bureau 14
| Surface | 97 m² |
| Durée | Négociable |
| Loyer | 185,22 € /m²/an |
| Type de bien | Bureau |
| État | Construction partielle |
| Disponible | Maintenant |
14 Villiers House is an attractive, modern two storey office building. The accommodation comprises offices at ground and first floor. The accommodation benefits from suspended ceiling with LED lighting and air conditioning. There are male and female WCs and a kitchenette on the ground floor. Externally, 7 car parking spaces will be allocated with the accommodation.
- Classe d’utilisation : E
- Partiellement aménagé comme Bureau standard
- Principalement open space
- Convient pour 3 à 9 personnes
- Peut être associé à un ou plusieurs espaces supplémentaires pour obtenir jusqu’à 184 m² d’espace adjacent.
- Climatisation centrale
- Salle d’impression/photocopie
- Toilettes privées
- Lumière naturelle
- Open space
- Bail professionnel
- LED lighting
- Air conditioning
- Modern office unit
1er étage, bureau 14
| Surface | 87 m² |
| Durée | Négociable |
| Loyer | 185,22 € /m²/an |
| Type de bien | Bureau |
| État | Construction partielle |
| Disponible | Maintenant |
14 Villiers House is an attractive, modern two storey office building. The accommodation comprises offices at ground and first floor. The accommodation benefits from suspended ceiling with LED lighting and air conditioning. There are male and female WCs and a kitchenette on the ground floor. Externally, 7 car parking spaces will be allocated with the accommodation.
- Classe d’utilisation : E
- Partiellement aménagé comme Bureau standard
- Principalement open space
- Convient pour 3 à 8 personnes
- Peut être associé à un ou plusieurs espaces supplémentaires pour obtenir jusqu’à 184 m² d’espace adjacent.
- Climatisation centrale
- Salle d’impression/photocopie
- Toilettes privées
- Lumière naturelle
- Open space
- Bail professionnel
- LED lighting
- Air conditioning
- Modern office unit
APERÇU DU BIEN
Lansdowne Court is an attractive landscaped office development situated on the Bumpers Farm Business Park on the outskirts of Chippenham. Chippenham has excellent road communications via the A420 and the A4 to the west and east and the A350 trunk route through central Wiltshire to the south coast. The town is approximately 3 miles from Junction 17 of the M4 motorway. Bumpers Farm is directly accessed from the Chippenham western bypass (A350), providing excellent access to the regional road networks.
- Système de sécurité
- Classe de performance énergétique –C
- Climatisation
INFORMATIONS SUR L’IMMEUBLE
OCCUPANTS
- ÉTAGE
- NOM DE L’OCCUPANT
- Multi
- Country Estates
Présenté par

Villiers House | Bumpers Farm
Hum, une erreur s’est produite lors de l’envoi de votre message. Veuillez réessayer.
Merci ! Votre message a été envoyé.


