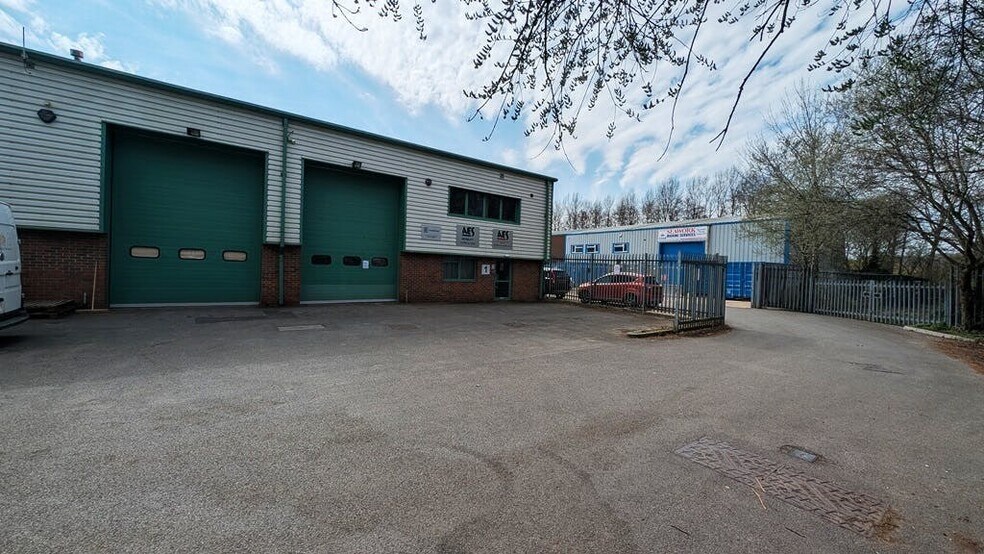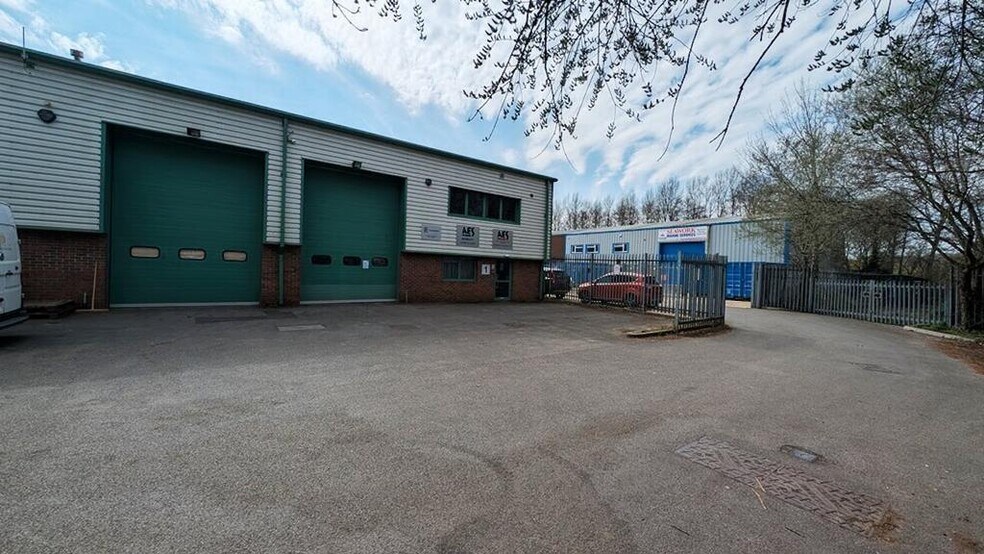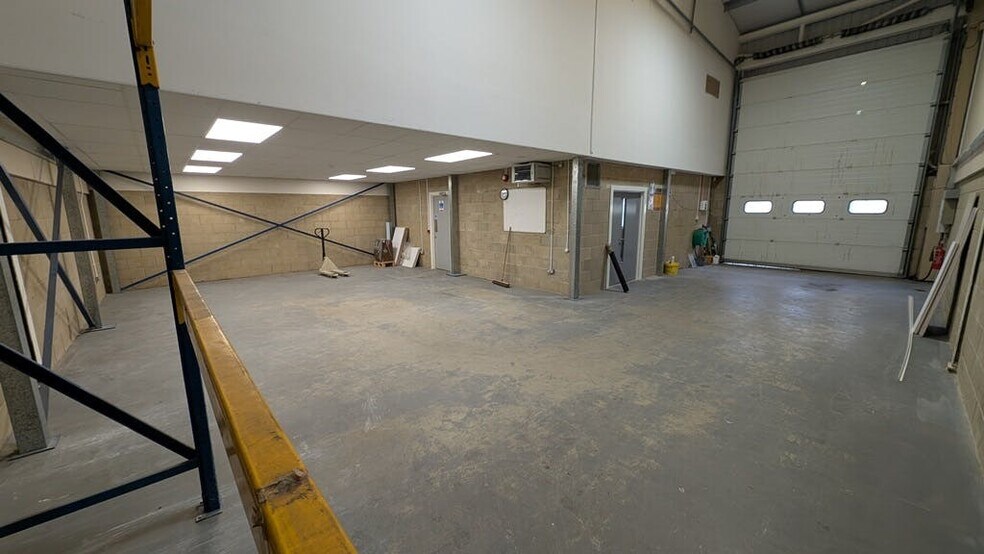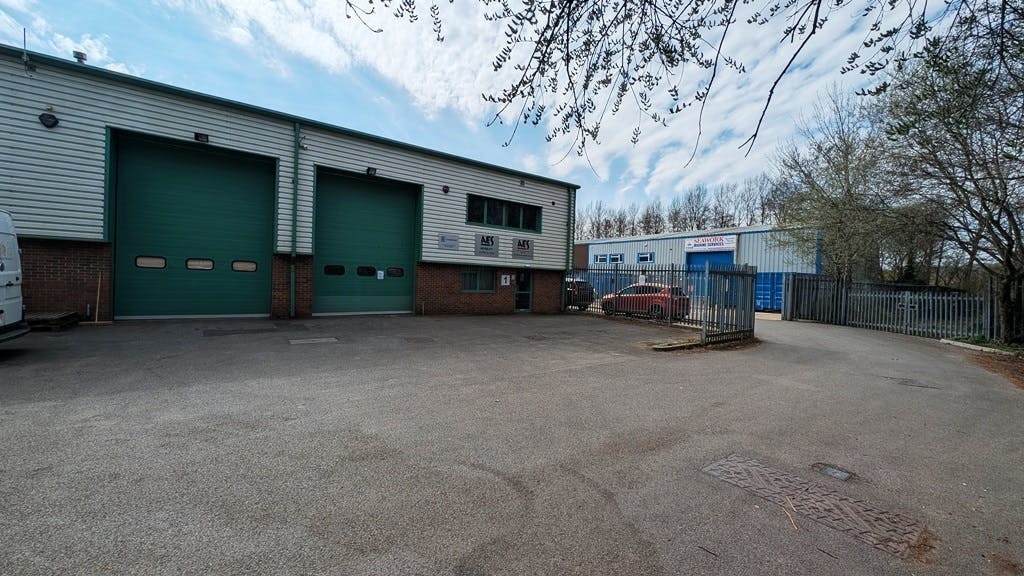Votre e-mail a été envoyé.
Certaines informations ont été traduites automatiquement.
INFORMATIONS PRINCIPALES
- 260.31 sq. m. (2,898 sq. ft.).
- Eaves height 6.45m.
- 3 phase 100amp electric supply.
- First floor offices.
- Ridge height 8.27m.
- Electric up and over loading door 4m wide by 5m high.
- Warehouse LED lights.
CARACTÉRISTIQUES
TOUS LES ESPACE DISPONIBLES(1)
Afficher les loyers en
- ESPACE
- SURFACE
- DURÉE
- LOYER
- TYPE DE BIEN
- ÉTAT
- DISPONIBLE
Les espaces 2 de cet immeuble doivent être loués ensemble, pour un total de 269 m² (Surface contiguë):
The premises are available by way of a new Full Repairing and Insuring lease on terms to be agreed. The quoting rent is £36,225 per annum.
- Classe d’utilisation : B2
- Douches
- Classe de performance énergétique – D
- Comprend 110 m² d’espace de bureau dédié
- Vidéosurveillance
- Toilettes incluses dans le bail
- Smoke detectors; security alarm and fire system
- Plafonds suspendus
| Espace | Surface | Durée | Loyer | Type de bien | État | Disponible |
| RDC – 1, 1er étage – 1 | 269 m² | Négociable | 153,24 € /m²/an 12,77 € /m²/mois 41 259 € /an 3 438 € /mois | Industriel/Logistique | Construction partielle | 30 jours |
RDC – 1, 1er étage – 1
Les espaces 2 de cet immeuble doivent être loués ensemble, pour un total de 269 m² (Surface contiguë):
| Surface |
|
RDC – 1 - 159 m²
1er étage – 1 - 110 m²
|
| Durée |
| Négociable |
| Loyer |
| 153,24 € /m²/an 12,77 € /m²/mois 41 259 € /an 3 438 € /mois |
| Type de bien |
| Industriel/Logistique |
| État |
| Construction partielle |
| Disponible |
| 30 jours |
RDC – 1, 1er étage – 1
| Surface |
RDC – 1 - 159 m²
1er étage – 1 - 110 m²
|
| Durée | Négociable |
| Loyer | 153,24 € /m²/an |
| Type de bien | Industriel/Logistique |
| État | Construction partielle |
| Disponible | 30 jours |
The premises are available by way of a new Full Repairing and Insuring lease on terms to be agreed. The quoting rent is £36,225 per annum.
- Classe d’utilisation : B2
- Vidéosurveillance
- Douches
- Toilettes incluses dans le bail
- Classe de performance énergétique – D
- Smoke detectors; security alarm and fire system
- Comprend 110 m² d’espace de bureau dédié
- Plafonds suspendus
APERÇU DU BIEN
The property comprises an end of terrace steel portalframed building with part brick part plastic-coated horizontal metal profile sheet cladding to the front elevation and metal profile sheet cladding and day light panels to the roof. Externally the unit benefits from a minimum of 4 car parking spaces and a loading area in front of the property, the unit is within a secure fenced and gated compound where there nis additional casual parking for the occupiers Unit 1 Fernacre Business Park is located at the end of Budds Lane. Budds Lane is accessed off the A3057 Greatbridge Road to the North links to the A303 at Andover through King’s Sombourne and Stockbridge. To the South it links to the Romsey Town Centre or the M271 and J3 of the M27 or onto the A27 giving access to North Baddesley, Chandlers Ford, Eastleigh or North Southampton and the lower M3.
FAITS SUR L’INSTALLATION ENTREPÔT
OCCUPANTS
- ÉTAGE
- NOM DE L’OCCUPANT
- Multi
- Sunbelt Rentals
- Multi
- Workspace Audiovisual Ltd
Présenté par

Budds Ln
Hum, une erreur s’est produite lors de l’envoi de votre message. Veuillez réessayer.
Merci ! Votre message a été envoyé.









