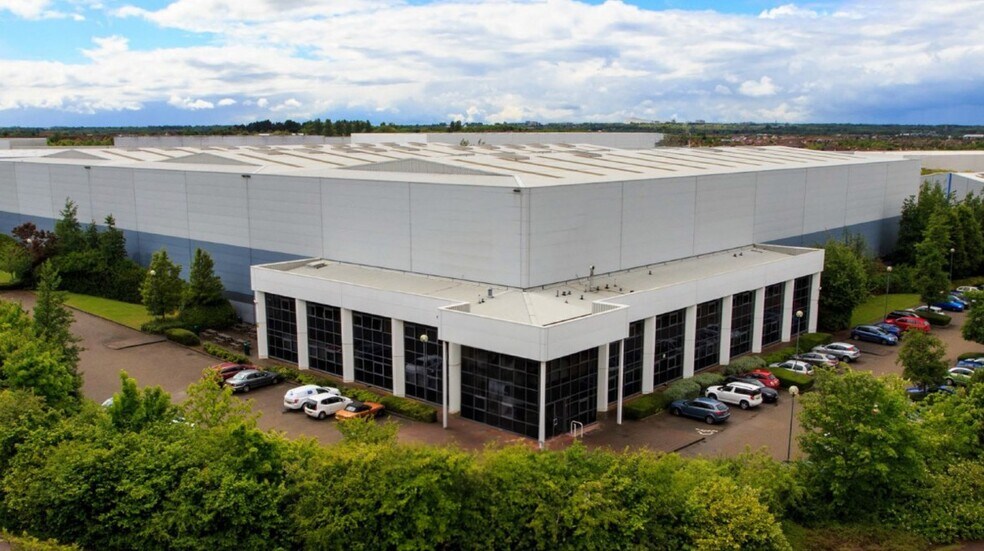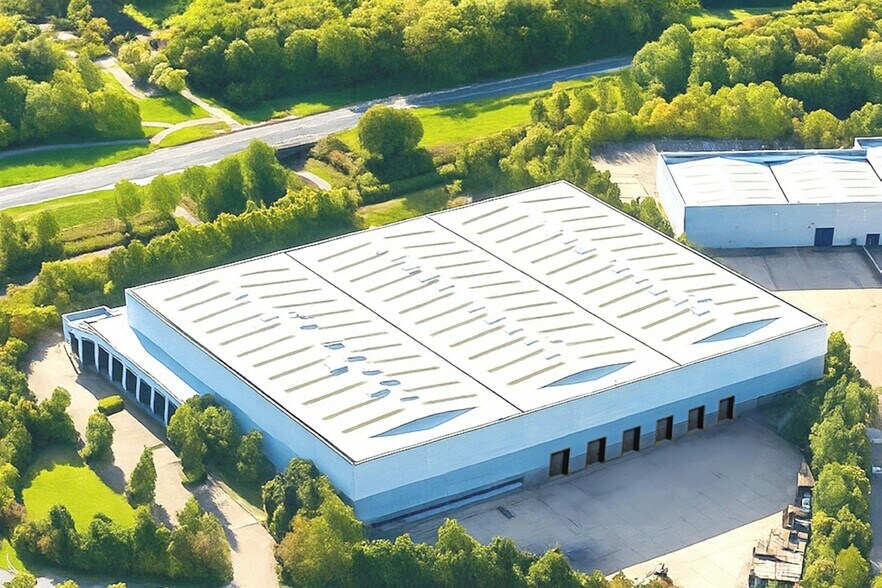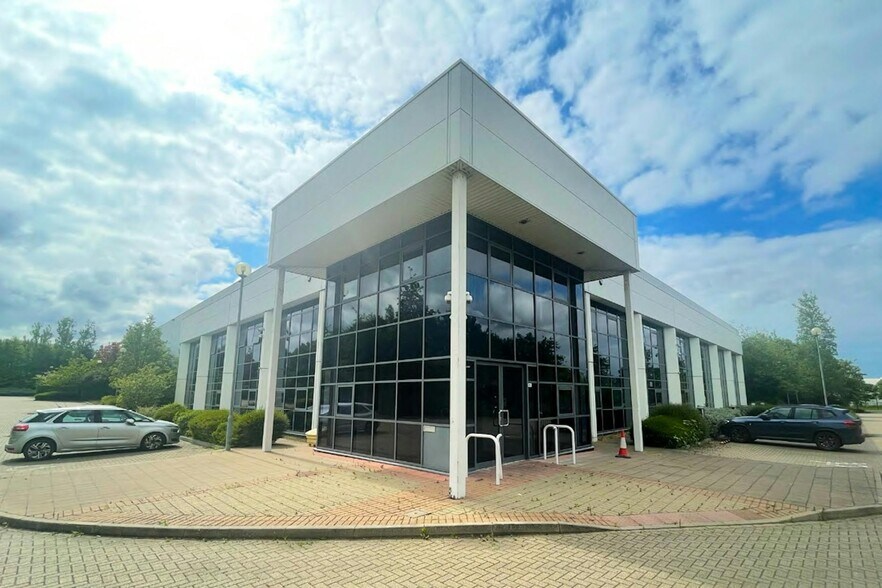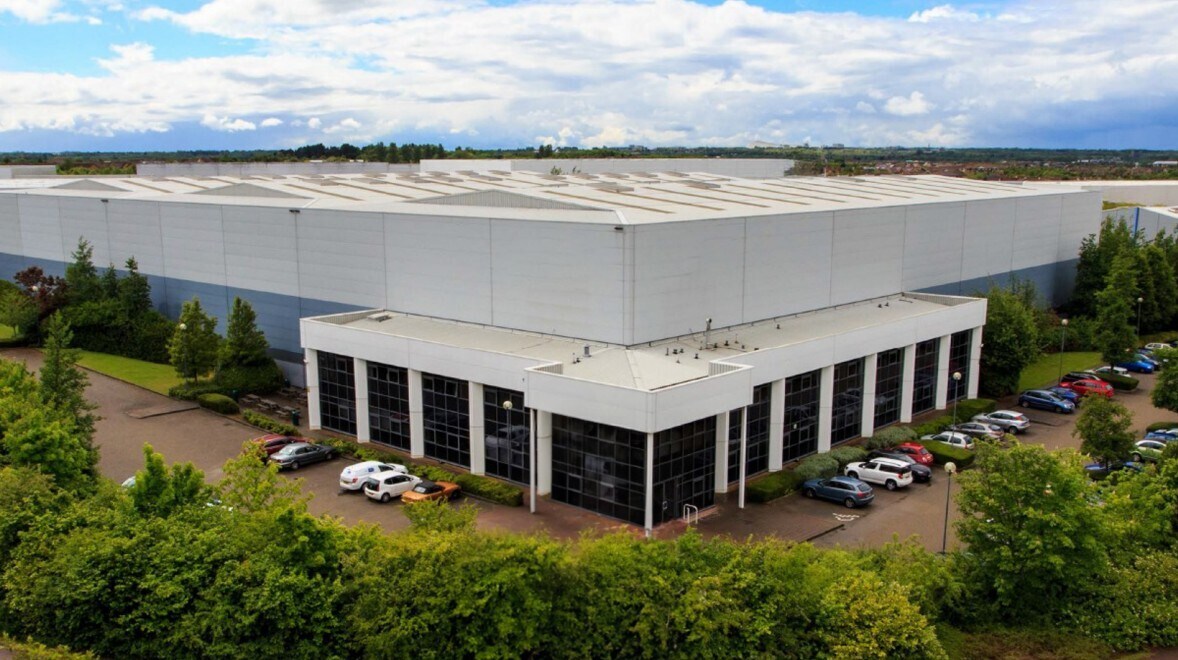Votre e-mail a été envoyé.
Certaines informations ont été traduites automatiquement.
INFORMATIONS PRINCIPALES
- Situated in the heart of Milton Keynes
- Milton Keynes Central railway station
- Swift links to Junctions 13 and 14 of the M1
- Secure, gated yard with 50m depth
CARACTÉRISTIQUES
TOUS LES ESPACE DISPONIBLES(1)
Afficher les loyers en
- ESPACE
- SURFACE
- DURÉE
- LOYER
- TYPE DE BIEN
- ÉTAT
- DISPONIBLE
Les espaces 2 de cet immeuble doivent être loués ensemble, pour un total de 10 394 m² (Surface contiguë):
Milton Keynes 111 comprises of a detached warehouse building of steel portal frame construction. The unit benefits from a clear internal height of 14m and a secure gated yard. Occupiers have the ability to add 2 additional dock level loading doors if required.
- Classe d’utilisation : B2
- Classe de performance énergétique –A
- Ceiling Clear Height Max: 15m
- LED Lighting
- Comprend 473 m² d’espace de bureau dédié
- Comprend 732 m² d’espace de bureau dédié
- Ceiling Clear Height Min: 14m
- 5 dock level loading doors (with potential to add)
- Air Source Heat Pump
| Espace | Surface | Durée | Loyer | Type de bien | État | Disponible |
| RDC, 1er étage | 10 394 m² | Négociable | Sur demande Sur demande Sur demande Sur demande | Industriel/Logistique | Construction partielle | 05/01/2026 |
RDC, 1er étage
Les espaces 2 de cet immeuble doivent être loués ensemble, pour un total de 10 394 m² (Surface contiguë):
| Surface |
|
RDC - 9 879 m²
1er étage - 515 m²
|
| Durée |
| Négociable |
| Loyer |
| Sur demande Sur demande Sur demande Sur demande |
| Type de bien |
| Industriel/Logistique |
| État |
| Construction partielle |
| Disponible |
| 05/01/2026 |
RDC, 1er étage
| Surface |
RDC - 9 879 m²
1er étage - 515 m²
|
| Durée | Négociable |
| Loyer | Sur demande |
| Type de bien | Industriel/Logistique |
| État | Construction partielle |
| Disponible | 05/01/2026 |
Milton Keynes 111 comprises of a detached warehouse building of steel portal frame construction. The unit benefits from a clear internal height of 14m and a secure gated yard. Occupiers have the ability to add 2 additional dock level loading doors if required.
- Classe d’utilisation : B2
- Comprend 732 m² d’espace de bureau dédié
- Classe de performance énergétique –A
- Ceiling Clear Height Min: 14m
- Ceiling Clear Height Max: 15m
- 5 dock level loading doors (with potential to add)
- LED Lighting
- Air Source Heat Pump
- Comprend 473 m² d’espace de bureau dédié
APERÇU DU BIEN
Situé au cœur de Milton Keynes, Brudenell Drive bénéficie d'une excellente connectivité et d'un accès aux infrastructures de transport clés, constituant une base idéale pour les activités logistiques et industrielles. À seulement quelques minutes de l'autoroute M1, l'emplacement offre des liaisons rapides vers les sorties 13 et 14 de la M1, facilitant une distribution efficace vers Londres, les Midlands et l'ensemble du Royaume-Uni. La gare centrale de Milton Keynes se trouve à proximité, offrant des connexions rapides vers Londres et Birmingham, tandis que l'aéroport de Luton renforce son attractivité pour les opérations logistiques nationales et internationales.
FAITS SUR L’INSTALLATION ENTREPÔT
OCCUPANTS
- ÉTAGE
- NOM DE L’OCCUPANT
- SECTEUR D’ACTIVITÉ
- RDC
- Amscan International Ltd
- Grossiste
Présenté par
Société non fournie
Milton Keynes III | Brudenell Dr
Hum, une erreur s’est produite lors de l’envoi de votre message. Veuillez réessayer.
Merci ! Votre message a été envoyé.













