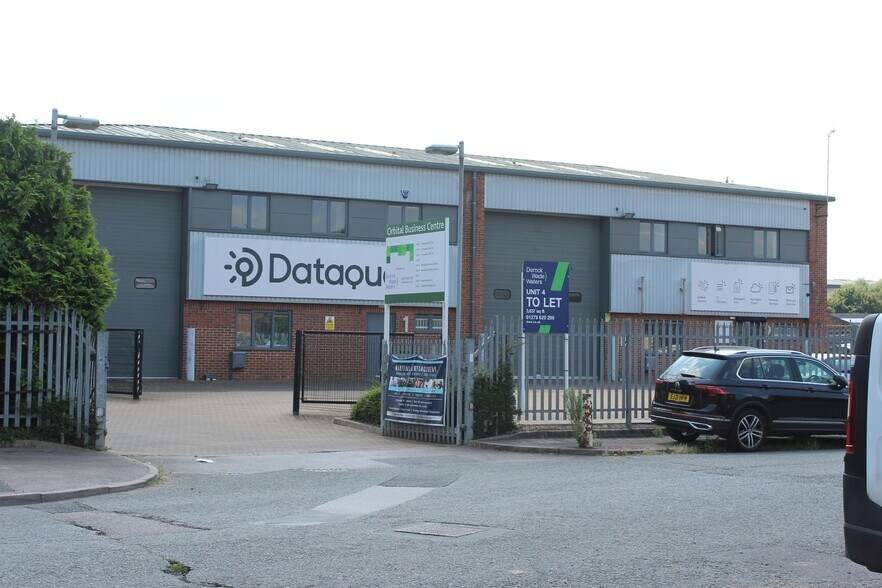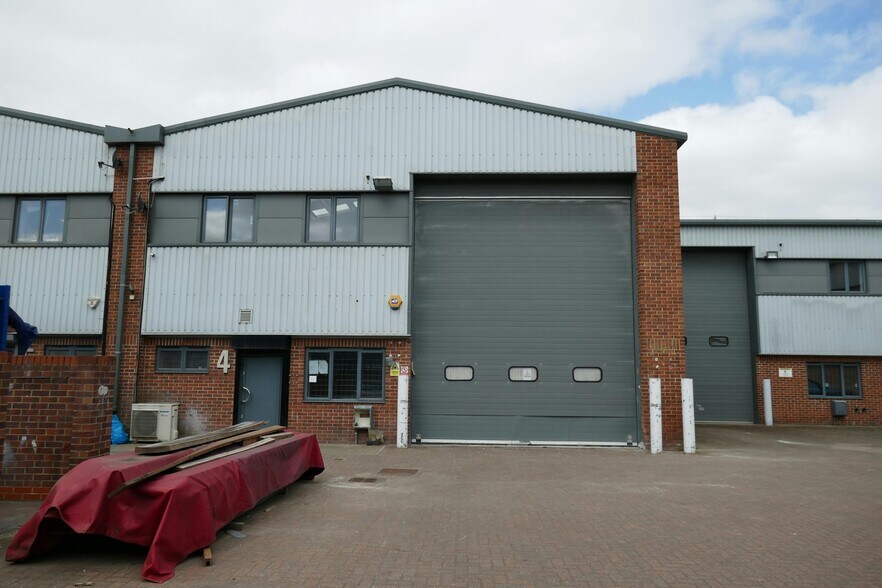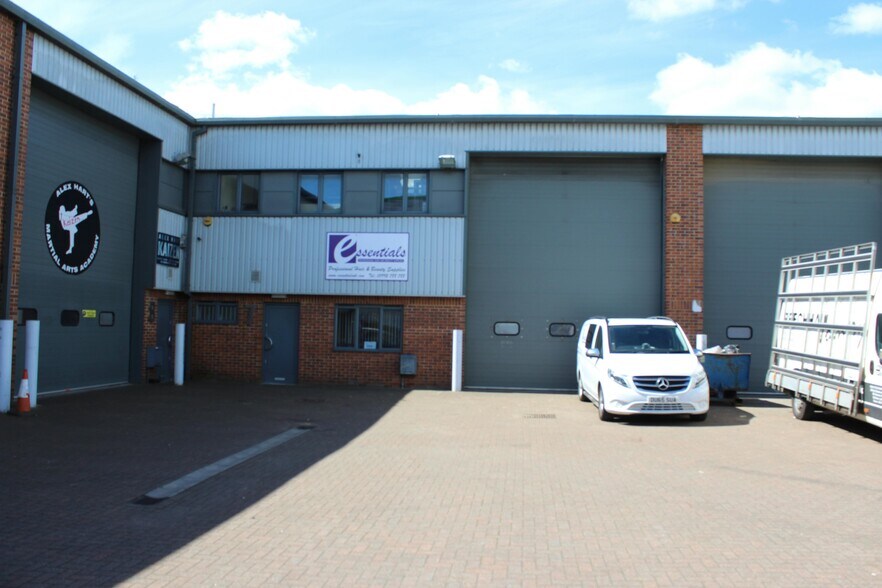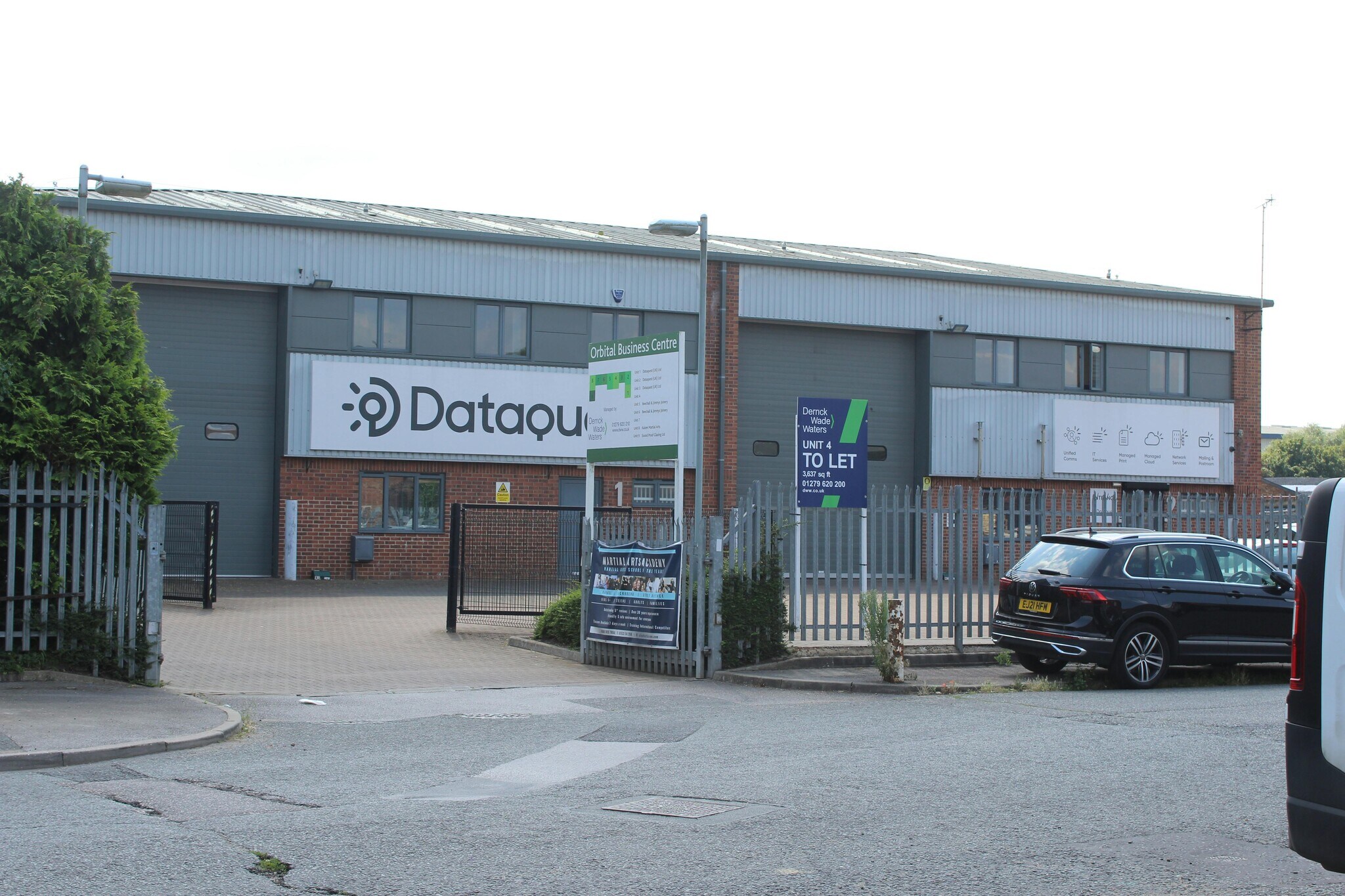
Cette fonctionnalité n’est pas disponible pour le moment.
Nous sommes désolés, mais la fonctionnalité à laquelle vous essayez d’accéder n’est pas disponible actuellement. Nous sommes au courant du problème et notre équipe travaille activement pour le résoudre.
Veuillez vérifier de nouveau dans quelques minutes. Veuillez nous excuser pour ce désagrément.
– L’équipe LoopNet
Votre e-mail a été envoyé.
Orbital Business Centre Brooker Rd Industriel/Logistique | 181–1 611 m² | À louer | Waltham Abbey EN9 1JH



Certaines informations ont été traduites automatiquement.
INFORMATIONS PRINCIPALES
- Minimum eaves height of 7m
- 3 phase electricity
- Car parking spaces
- First floor storage mezzanine
- Electric sectional loading door
CARACTÉRISTIQUES
TOUS LES ESPACES DISPONIBLES(5)
Afficher les loyers en
- ESPACE
- SURFACE
- DURÉE
- LOYER
- TYPE DE BIEN
- ÉTAT
- DISPONIBLE
Industrial/warehouse area
- Classe d’utilisation : B2
- Bureaux cloisonnés
- Entreposage sécurisé
- Stores automatiques
- Cour
- Kitchenette et aire de détente.
- Peut être associé à un ou plusieurs espaces supplémentaires pour obtenir jusqu’à 668 m² d’espace adjacent.
- Système de sécurité
- Lumière naturelle
- Toilettes incluses dans le bail
- Trois portes de chargement à volets roulants.
- Cour clôturée et clôturée.
Les espaces 2 de cet immeuble doivent être loués ensemble, pour un total de 338 m² (Surface contiguë):
The Property comprises and end-of- terrace steel portal frame warehouse built in 2007 with a minimum eaves height of 7m. Externally there are brickwork elevations with metal cladding above. The roof is covered with profile metal cladding incorporating translucent panels providing excellent natural light. The warehouse benefits from an electric loading door and 3-phase power. Internally, the unit benefits from a large mezzanine floor providing further storage space.
- Classe d’utilisation : B2
- Lumière naturelle
- Porte de chargement électrique
- espace de rangement
- Comprend 113 m² d’espace de bureau dédié
- Entreposage sécurisé
- Classe de performance énergétique –C
- Alimentation triphasée
- Beaucoup de lumière naturelle
Les espaces 2 de cet immeuble doivent être loués ensemble, pour un total de 237 m² (Surface contiguë):
The Property comprises and end-of- terrace steel portal frame warehouse built in 2007 with a minimum eaves height of 7m. Externally there are brickwork elevations with metal cladding above. The roof is covered with profile metal cladding incorporating translucent panels providing excellent natural light. The warehouse benefits from an electric loading door and 3-phase power. Internally, the unit benefits from a large mezzanine floor providing further storage space.
- Classe d’utilisation : B2
- Entreposage sécurisé
- Classe de performance énergétique –C
- Alimentation triphasée
- Beaucoup de lumière naturelle
- Comprend 113 m² d’espace de bureau dédié
- Lumière naturelle
- Porte de chargement électrique
- espace de rangement
Les espaces 2 de cet immeuble doivent être loués ensemble, pour un total de 369 m² (Surface contiguë):
The property is available to let on a new full repairing and insuring lease, for a term of years to be agreed.
- Classe d’utilisation : B2
- Stores automatiques
- 3 phase electricity
- First floor storage mezzanine
- Entreposage sécurisé
- Classe de performance énergétique – D
- Electric sectional loading door
floor offices
- Classe d’utilisation : B2
- Peut être associé à un ou plusieurs espaces supplémentaires pour obtenir jusqu’à 668 m² d’espace adjacent.
- Système de sécurité
- Lumière naturelle
- Toilettes incluses dans le bail
- Trois portes de chargement à volets roulants.
- Cour clôturée et clôturée.
- Comprend 181 m² d’espace de bureau dédié
- Bureaux cloisonnés
- Entreposage sécurisé
- Stores automatiques
- Cour
- Kitchenette et aire de détente.
| Espace | Surface | Durée | Loyer | Type de bien | État | Disponible |
| RDC – 1-3 | 487 m² | Négociable | 204,43 € /m²/an 17,04 € /m²/mois 99 537 € /an 8 295 € /mois | Industriel/Logistique | Construction achevée | Maintenant |
| RDC – 4, Mezzanine – 4 | 338 m² | Négociable | 177,28 € /m²/an 14,77 € /m²/mois 59 900 € /an 4 992 € /mois | Industriel/Logistique | Construction partielle | Maintenant |
| RDC – Unit 7, Mezzanine – Unit 7 | 237 m² | Négociable | Sur demande Sur demande Sur demande Sur demande | Industriel/Logistique | Construction partielle | Maintenant |
| RDC – Unit 8, Mezzanine – Unit 8 | 369 m² | Négociable | Sur demande Sur demande Sur demande Sur demande | Industriel/Logistique | Construction achevée | 30 jours |
| 1er étage – 1-3 | 181 m² | Négociable | 204,43 € /m²/an 17,04 € /m²/mois 36 958 € /an 3 080 € /mois | Industriel/Logistique | Construction achevée | Maintenant |
RDC – 1-3
| Surface |
| 487 m² |
| Durée |
| Négociable |
| Loyer |
| 204,43 € /m²/an 17,04 € /m²/mois 99 537 € /an 8 295 € /mois |
| Type de bien |
| Industriel/Logistique |
| État |
| Construction achevée |
| Disponible |
| Maintenant |
RDC – 4, Mezzanine – 4
Les espaces 2 de cet immeuble doivent être loués ensemble, pour un total de 338 m² (Surface contiguë):
| Surface |
|
RDC – 4 - 225 m²
Mezzanine – 4 - 113 m²
|
| Durée |
| Négociable |
| Loyer |
| 177,28 € /m²/an 14,77 € /m²/mois 59 900 € /an 4 992 € /mois |
| Type de bien |
| Industriel/Logistique |
| État |
| Construction partielle |
| Disponible |
| Maintenant |
RDC – Unit 7, Mezzanine – Unit 7
Les espaces 2 de cet immeuble doivent être loués ensemble, pour un total de 237 m² (Surface contiguë):
| Surface |
|
RDC – Unit 7 - 151 m²
Mezzanine – Unit 7 - 86 m²
|
| Durée |
| Négociable |
| Loyer |
| Sur demande Sur demande Sur demande Sur demande |
| Type de bien |
| Industriel/Logistique |
| État |
| Construction partielle |
| Disponible |
| Maintenant |
RDC – Unit 8, Mezzanine – Unit 8
Les espaces 2 de cet immeuble doivent être loués ensemble, pour un total de 369 m² (Surface contiguë):
| Surface |
|
RDC – Unit 8 - 240 m²
Mezzanine – Unit 8 - 129 m²
|
| Durée |
| Négociable |
| Loyer |
| Sur demande Sur demande Sur demande Sur demande |
| Type de bien |
| Industriel/Logistique |
| État |
| Construction achevée |
| Disponible |
| 30 jours |
1er étage – 1-3
| Surface |
| 181 m² |
| Durée |
| Négociable |
| Loyer |
| 204,43 € /m²/an 17,04 € /m²/mois 36 958 € /an 3 080 € /mois |
| Type de bien |
| Industriel/Logistique |
| État |
| Construction achevée |
| Disponible |
| Maintenant |
RDC – 1-3
| Surface | 487 m² |
| Durée | Négociable |
| Loyer | 204,43 € /m²/an |
| Type de bien | Industriel/Logistique |
| État | Construction achevée |
| Disponible | Maintenant |
Industrial/warehouse area
- Classe d’utilisation : B2
- Peut être associé à un ou plusieurs espaces supplémentaires pour obtenir jusqu’à 668 m² d’espace adjacent.
- Bureaux cloisonnés
- Système de sécurité
- Entreposage sécurisé
- Lumière naturelle
- Stores automatiques
- Toilettes incluses dans le bail
- Cour
- Trois portes de chargement à volets roulants.
- Kitchenette et aire de détente.
- Cour clôturée et clôturée.
RDC – 4, Mezzanine – 4
| Surface |
RDC – 4 - 225 m²
Mezzanine – 4 - 113 m²
|
| Durée | Négociable |
| Loyer | 177,28 € /m²/an |
| Type de bien | Industriel/Logistique |
| État | Construction partielle |
| Disponible | Maintenant |
The Property comprises and end-of- terrace steel portal frame warehouse built in 2007 with a minimum eaves height of 7m. Externally there are brickwork elevations with metal cladding above. The roof is covered with profile metal cladding incorporating translucent panels providing excellent natural light. The warehouse benefits from an electric loading door and 3-phase power. Internally, the unit benefits from a large mezzanine floor providing further storage space.
- Classe d’utilisation : B2
- Entreposage sécurisé
- Lumière naturelle
- Classe de performance énergétique –C
- Porte de chargement électrique
- Alimentation triphasée
- espace de rangement
- Beaucoup de lumière naturelle
- Comprend 113 m² d’espace de bureau dédié
RDC – Unit 7, Mezzanine – Unit 7
| Surface |
RDC – Unit 7 - 151 m²
Mezzanine – Unit 7 - 86 m²
|
| Durée | Négociable |
| Loyer | Sur demande |
| Type de bien | Industriel/Logistique |
| État | Construction partielle |
| Disponible | Maintenant |
The Property comprises and end-of- terrace steel portal frame warehouse built in 2007 with a minimum eaves height of 7m. Externally there are brickwork elevations with metal cladding above. The roof is covered with profile metal cladding incorporating translucent panels providing excellent natural light. The warehouse benefits from an electric loading door and 3-phase power. Internally, the unit benefits from a large mezzanine floor providing further storage space.
- Classe d’utilisation : B2
- Comprend 113 m² d’espace de bureau dédié
- Entreposage sécurisé
- Lumière naturelle
- Classe de performance énergétique –C
- Porte de chargement électrique
- Alimentation triphasée
- espace de rangement
- Beaucoup de lumière naturelle
RDC – Unit 8, Mezzanine – Unit 8
| Surface |
RDC – Unit 8 - 240 m²
Mezzanine – Unit 8 - 129 m²
|
| Durée | Négociable |
| Loyer | Sur demande |
| Type de bien | Industriel/Logistique |
| État | Construction achevée |
| Disponible | 30 jours |
The property is available to let on a new full repairing and insuring lease, for a term of years to be agreed.
- Classe d’utilisation : B2
- Entreposage sécurisé
- Stores automatiques
- Classe de performance énergétique – D
- 3 phase electricity
- Electric sectional loading door
- First floor storage mezzanine
1er étage – 1-3
| Surface | 181 m² |
| Durée | Négociable |
| Loyer | 204,43 € /m²/an |
| Type de bien | Industriel/Logistique |
| État | Construction achevée |
| Disponible | Maintenant |
floor offices
- Classe d’utilisation : B2
- Comprend 181 m² d’espace de bureau dédié
- Peut être associé à un ou plusieurs espaces supplémentaires pour obtenir jusqu’à 668 m² d’espace adjacent.
- Bureaux cloisonnés
- Système de sécurité
- Entreposage sécurisé
- Lumière naturelle
- Stores automatiques
- Toilettes incluses dans le bail
- Cour
- Trois portes de chargement à volets roulants.
- Kitchenette et aire de détente.
- Cour clôturée et clôturée.
APERÇU DU BIEN
Les logements sont situés à l'entrée du centre d'affaires Orbital avec une vaste façade donnant sur Brooker Road. Le centre d'affaires Orbital est situé dans la zone industrielle de Brooker Road, dans l'abbaye de Waltham. Le domaine se trouve juste à côté de la M25 et bénéficie d'excellentes liaisons avec le réseau autoroutier national via la sortie 26 de la M25, à environ 3,2 km. Le centre-ville est facilement accessible à pied depuis l'établissement, où vous trouverez des banques, un bureau de poste et des magasins. L'abbaye de Waltham est située à environ 24 km au nord du centre de Londres. La gare de Waltham Cross propose des liaisons régulières vers Londres Liverpool Street via Tottenham Hale. La station se trouve à environ 3 km du centre d'affaires Orbital. L'unité bénéficie également de bonnes lignes de bus depuis Sewardstone Road, desservant Harlow, Walthamstow et Chingford.
FAITS SUR L’INSTALLATION ENTREPÔT
Présenté par

Orbital Business Centre | Brooker Rd
Hum, une erreur s’est produite lors de l’envoi de votre message. Veuillez réessayer.
Merci ! Votre message a été envoyé.



