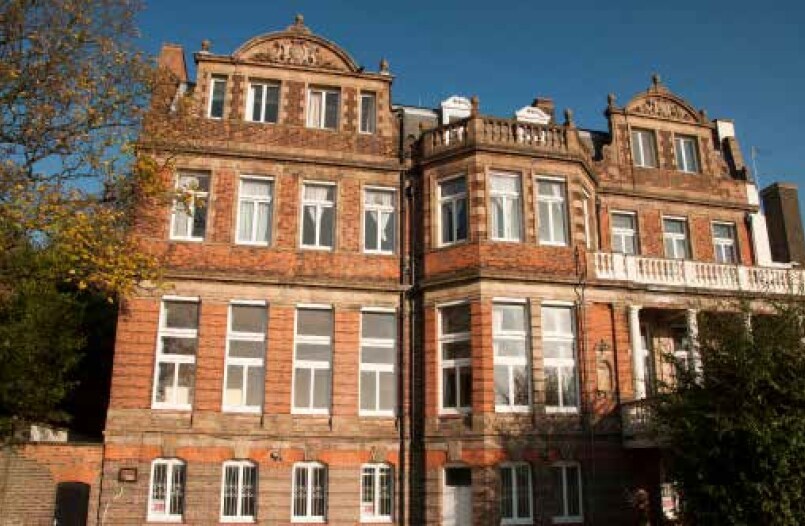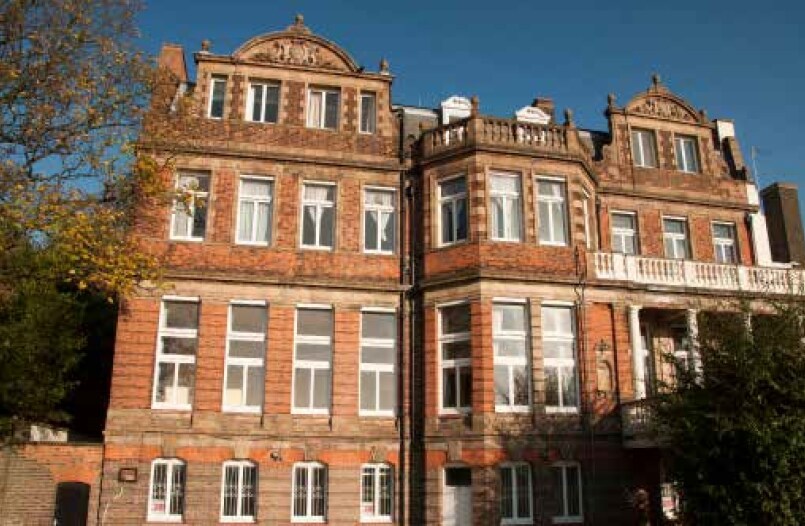
Branch Hill House | Branch Hl
Cette fonctionnalité n’est pas disponible pour le moment.
Nous sommes désolés, mais la fonctionnalité à laquelle vous essayez d’accéder n’est pas disponible actuellement. Nous sommes au courant du problème et notre équipe travaille activement pour le résoudre.
Veuillez vérifier de nouveau dans quelques minutes. Veuillez nous excuser pour ce désagrément.
– L’équipe LoopNet
Votre e-mail a été envoyé.
Branch Hill House Branch Hl Immeuble | 2 104 m² | Soins de santé | À vendre 16 025 456 € | Londres NW3 7LS

INFORMATIONS PRINCIPALES SUR L'INVESTISSEMENT
- On behalf of fixed charge receivers.
- Potential for a range of uses all subject to the necessary consents.
- Attractive Edwardian property occupying 0.7 hectares (1.7 acres).
RÉSUMÉ ANALYTIQUE
On behalf of Fixed Charge Receivers we are instructed to seek offers for the purchase of the freehold interest in Branch Hill House, Hampstead, London, NW3 7LS.
We request that all offers are received via email, no later than 12 noon on Wednesday 8th October 2025 (unless sold prior).
All offers should be directed and marked for the attention of Darren Arnold (darnold@savills.com), Sean Cooper (scooper@savills.com) and James Holmes (james.holmes@savills.com).
Please ensure you clearly address the items below in your bid letter.
Identity and ownership
Please confirm the name of the purchaser and any supporting information relating to the proposed purchasing entity (e.g. parent company / group company details, structure, registered address). Please identify any requirements for Board or other third-party approval prior to exchange of contracts.
Originally a grand residence built in c.1901 by Ernest Flint. The building was converted into a care home and extended in the 1960s. The care home was decommissioned in 2015, it provided 62 bedrooms when last in use. It occupies a 0.7 hectares (1.7 acre) site. The property is accessed from Branch Hill or Heysham Lane.
Planning permission was granted in August 2021 (ref: 2019/6354/P) for change of use to residential. The permission has since lapsed and the building is in C2 use class. The scheme involved conversion of the original building and demolition of 1960s extensions, with significant new accommodation over 5 floors in its place. The scheme design provided for 28 apartments with a total NSA of 4,320 sq m (46,497 sq ft) and GIA of 5,944 sq m (63,984 sq ft).
A resolution to grant planning permission (ref: 2023/3060/P) exists for a single dwelling house connected to the northern end of the original building. The house would provide 3 bedrooms and 175 sq m GIA.
The lapsed permission demonstrates that C3 residential use on the site is acceptable to the Local Authority and sets a valuable precedent in terms of massing and quantum of development.
The Property could suit a range of uses including co-living, hostel, education, hospitality, care home, members club, boutique hotel, ambassadorial residence or residential, subject to the necessary consents.
The existing configuration of the Property and significant number of bedrooms could be utilised to generate income immediately.
We request that all offers are received via email, no later than 12 noon on Wednesday 8th October 2025 (unless sold prior).
All offers should be directed and marked for the attention of Darren Arnold (darnold@savills.com), Sean Cooper (scooper@savills.com) and James Holmes (james.holmes@savills.com).
Please ensure you clearly address the items below in your bid letter.
Identity and ownership
Please confirm the name of the purchaser and any supporting information relating to the proposed purchasing entity (e.g. parent company / group company details, structure, registered address). Please identify any requirements for Board or other third-party approval prior to exchange of contracts.
Originally a grand residence built in c.1901 by Ernest Flint. The building was converted into a care home and extended in the 1960s. The care home was decommissioned in 2015, it provided 62 bedrooms when last in use. It occupies a 0.7 hectares (1.7 acre) site. The property is accessed from Branch Hill or Heysham Lane.
Planning permission was granted in August 2021 (ref: 2019/6354/P) for change of use to residential. The permission has since lapsed and the building is in C2 use class. The scheme involved conversion of the original building and demolition of 1960s extensions, with significant new accommodation over 5 floors in its place. The scheme design provided for 28 apartments with a total NSA of 4,320 sq m (46,497 sq ft) and GIA of 5,944 sq m (63,984 sq ft).
A resolution to grant planning permission (ref: 2023/3060/P) exists for a single dwelling house connected to the northern end of the original building. The house would provide 3 bedrooms and 175 sq m GIA.
The lapsed permission demonstrates that C3 residential use on the site is acceptable to the Local Authority and sets a valuable precedent in terms of massing and quantum of development.
The Property could suit a range of uses including co-living, hostel, education, hospitality, care home, members club, boutique hotel, ambassadorial residence or residential, subject to the necessary consents.
The existing configuration of the Property and significant number of bedrooms could be utilised to generate income immediately.
INFORMATIONS SUR L’IMMEUBLE
| Prix | 16 025 456 € | Classe d’immeuble | C |
| Prix par lit | 258 475 € | Surface du lot | 0,71 ha |
| Type de vente | Investissement ou propriétaire occupant | Surface de l’immeuble | 2 104 m² |
| Condition de vente | Vente sur saisie | Nb de lits | 62 |
| Droit d’usage | Pleine propriété | Nb d’étages | 4 |
| Type de bien | Soins de santé | Année de construction | 1901 |
| Sous-type de bien | Maison de repos |
| Prix | 16 025 456 € |
| Prix par lit | 258 475 € |
| Type de vente | Investissement ou propriétaire occupant |
| Condition de vente | Vente sur saisie |
| Droit d’usage | Pleine propriété |
| Type de bien | Soins de santé |
| Sous-type de bien | Maison de repos |
| Classe d’immeuble | C |
| Surface du lot | 0,71 ha |
| Surface de l’immeuble | 2 104 m² |
| Nb de lits | 62 |
| Nb d’étages | 4 |
| Année de construction | 1901 |
CARACTÉRISTIQUES
- Accessible fauteuils roulants
1 of 1
1 de 2
VIDÉOS
VISITE 3D
PHOTOS
STREET VIEW
RUE
CARTE
1 of 1
Présenté par

Branch Hill House | Branch Hl
Vous êtes déjà membre ? Connectez-vous
Hum, une erreur s’est produite lors de l’envoi de votre message. Veuillez réessayer.
Merci ! Votre message a été envoyé.




