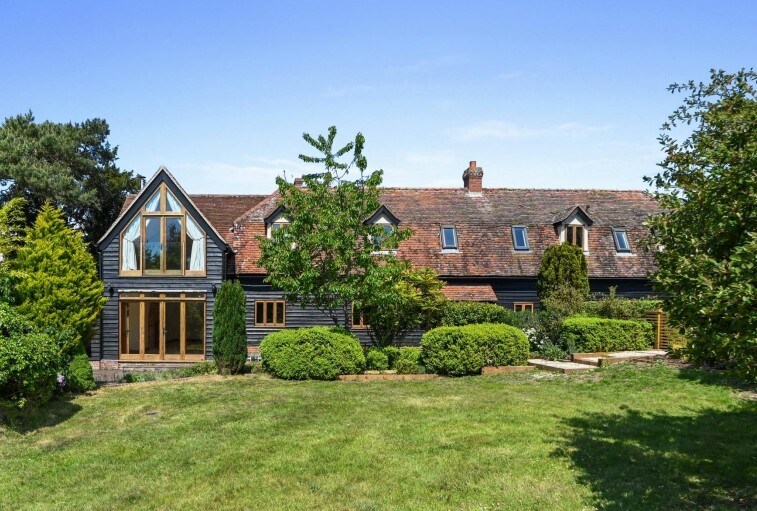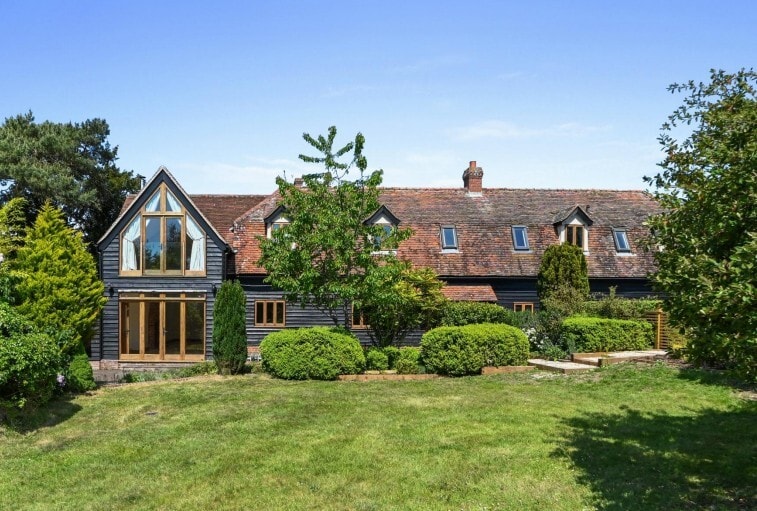
Cette fonctionnalité n’est pas disponible pour le moment.
Nous sommes désolés, mais la fonctionnalité à laquelle vous essayez d’accéder n’est pas disponible actuellement. Nous sommes au courant du problème et notre équipe travaille activement pour le résoudre.
Veuillez vérifier de nouveau dans quelques minutes. Veuillez nous excuser pour ce désagrément.
– L’équipe LoopNet
Votre e-mail a été envoyé.
INFORMATIONS PRINCIPALES
- Countryside location
- Good road connections
- Amenities nearby
TOUS LES ESPACES DISPONIBLES(2)
Afficher les loyers en
- ESPACE
- SURFACE
- DURÉE
- LOYER
- TYPE DE BIEN
- ÉTAT
- DISPONIBLE
The property comprises a detached four bedroom holiday home situated over 2 floors. The ground floor is majorly open plan with a kitchen and breakfast area. There is a separate dining room and a large reception room with French doors leading out onto the garden. There is a study which could be converted to a fifth bedroom and a utility room. On the first floor there is a spacious suite with a balcony, there is an en suite and dressing room. There are a further two double bedrooms, one with an en suite shower room. Finally there is a family bathroom and a single bedroom. Externally the property is access via a shared drive set behind electric gates and benefits from ample private driveway parking and a double garage. Towards the front of the property these is a large garden with heated swimming pool and summer house.
- Classe d’utilisation : D1
- Disposition open space
- Peut être associé à un ou plusieurs espaces supplémentaires pour obtenir jusqu’à 249 m² d’espace adjacent.
- Système de sécurité
- Classe de performance énergétique – E
- Lots of natural light
- Ample parking
- Entièrement aménagé comme Espace de santé
- Espace en excellent état
- Système de chauffage central
- Entreposage sécurisé
- Conforme à la DDA (loi sur la discrimination à l’égard des personnes handicapées)
- Modern interior outfit
The property comprises a detached four bedroom holiday home situated over 2 floors. The ground floor is majorly open plan with a kitchen and breakfast area. There is a separate dining room and a large reception room with French doors leading out onto the garden. There is a study which could be converted to a fifth bedroom and a utility room. On the first floor there is a spacious suite with a balcony, there is an en suite and dressing room. There are a further two double bedrooms, one with an en suite shower room. Finally there is a family bathroom and a single bedroom. Externally the property is access via a shared drive set behind electric gates and benefits from ample private driveway parking and a double garage. Towards the front of the property these is a large garden with heated swimming pool and summer house.
- Classe d’utilisation : D1
- Disposition open space
- Peut être associé à un ou plusieurs espaces supplémentaires pour obtenir jusqu’à 249 m² d’espace adjacent.
- Système de sécurité
- Classe de performance énergétique – E
- Lots of natural light
- Ample parking
- Entièrement aménagé comme Espace de santé
- Espace en excellent état
- Système de chauffage central
- Entreposage sécurisé
- Conforme à la DDA (loi sur la discrimination à l’égard des personnes handicapées)
- Modern interior outfit
| Espace | Surface | Durée | Loyer | Type de bien | État | Disponible |
| RDC | 128 m² | Négociable | 184,46 € /m²/an 15,37 € /m²/mois 23 598 € /an 1 967 € /mois | Médical | Construction achevée | Maintenant |
| 1er étage | 121 m² | Négociable | 184,46 € /m²/an 15,37 € /m²/mois 22 296 € /an 1 858 € /mois | Médical | Construction achevée | Maintenant |
RDC
| Surface |
| 128 m² |
| Durée |
| Négociable |
| Loyer |
| 184,46 € /m²/an 15,37 € /m²/mois 23 598 € /an 1 967 € /mois |
| Type de bien |
| Médical |
| État |
| Construction achevée |
| Disponible |
| Maintenant |
1er étage
| Surface |
| 121 m² |
| Durée |
| Négociable |
| Loyer |
| 184,46 € /m²/an 15,37 € /m²/mois 22 296 € /an 1 858 € /mois |
| Type de bien |
| Médical |
| État |
| Construction achevée |
| Disponible |
| Maintenant |
RDC
| Surface | 128 m² |
| Durée | Négociable |
| Loyer | 184,46 € /m²/an |
| Type de bien | Médical |
| État | Construction achevée |
| Disponible | Maintenant |
The property comprises a detached four bedroom holiday home situated over 2 floors. The ground floor is majorly open plan with a kitchen and breakfast area. There is a separate dining room and a large reception room with French doors leading out onto the garden. There is a study which could be converted to a fifth bedroom and a utility room. On the first floor there is a spacious suite with a balcony, there is an en suite and dressing room. There are a further two double bedrooms, one with an en suite shower room. Finally there is a family bathroom and a single bedroom. Externally the property is access via a shared drive set behind electric gates and benefits from ample private driveway parking and a double garage. Towards the front of the property these is a large garden with heated swimming pool and summer house.
- Classe d’utilisation : D1
- Entièrement aménagé comme Espace de santé
- Disposition open space
- Espace en excellent état
- Peut être associé à un ou plusieurs espaces supplémentaires pour obtenir jusqu’à 249 m² d’espace adjacent.
- Système de chauffage central
- Système de sécurité
- Entreposage sécurisé
- Classe de performance énergétique – E
- Conforme à la DDA (loi sur la discrimination à l’égard des personnes handicapées)
- Lots of natural light
- Modern interior outfit
- Ample parking
1er étage
| Surface | 121 m² |
| Durée | Négociable |
| Loyer | 184,46 € /m²/an |
| Type de bien | Médical |
| État | Construction achevée |
| Disponible | Maintenant |
The property comprises a detached four bedroom holiday home situated over 2 floors. The ground floor is majorly open plan with a kitchen and breakfast area. There is a separate dining room and a large reception room with French doors leading out onto the garden. There is a study which could be converted to a fifth bedroom and a utility room. On the first floor there is a spacious suite with a balcony, there is an en suite and dressing room. There are a further two double bedrooms, one with an en suite shower room. Finally there is a family bathroom and a single bedroom. Externally the property is access via a shared drive set behind electric gates and benefits from ample private driveway parking and a double garage. Towards the front of the property these is a large garden with heated swimming pool and summer house.
- Classe d’utilisation : D1
- Entièrement aménagé comme Espace de santé
- Disposition open space
- Espace en excellent état
- Peut être associé à un ou plusieurs espaces supplémentaires pour obtenir jusqu’à 249 m² d’espace adjacent.
- Système de chauffage central
- Système de sécurité
- Entreposage sécurisé
- Classe de performance énergétique – E
- Conforme à la DDA (loi sur la discrimination à l’égard des personnes handicapées)
- Lots of natural light
- Modern interior outfit
- Ample parking
À PROPOS DU BIEN
The subject property is situated along Braintree Road in Wethersfield, approximately 2.4 miles from Finchingfield and 7 miles from Braintree. The property has good routes to Stansted Airport via M11 (junction 8). Furthermore it has good rail links with a fastest journey time of 35 minutes to London Liverpool Street. Wethersfield has a variety of occupiers including the post office and small retailers. There is a wider range of national occupiers in Braintree including Sainsbury’s and Tesco.
INFORMATIONS SUR L’IMMEUBLE
| Espace total disponible | 249 m² | Surface de l’immeuble | 249 m² |
| Type de bien | Soins de santé | Année de construction | 1950 |
| Sous-type de bien | Maison de retraite |
| Espace total disponible | 249 m² |
| Type de bien | Soins de santé |
| Sous-type de bien | Maison de retraite |
| Surface de l’immeuble | 249 m² |
| Année de construction | 1950 |
CARACTÉRISTIQUES
- Classe de performance énergétique – E
- Agents de sécurité sur place
Présenté par

Six Apples | Braintree Rd
Hum, une erreur s’est produite lors de l’envoi de votre message. Veuillez réessayer.
Merci ! Votre message a été envoyé.





