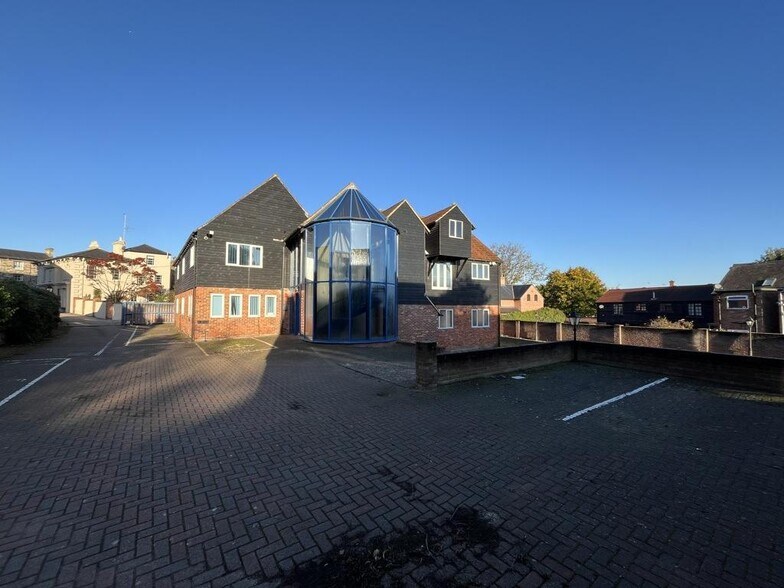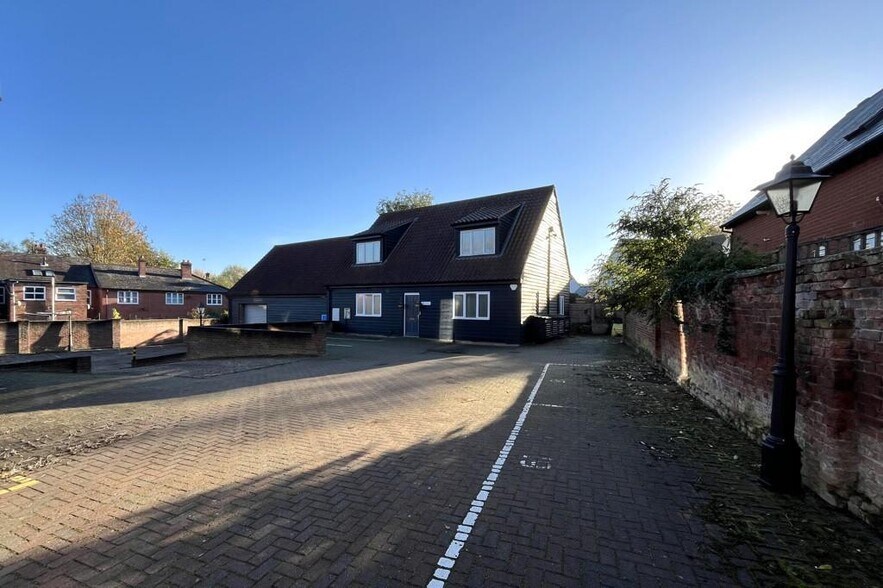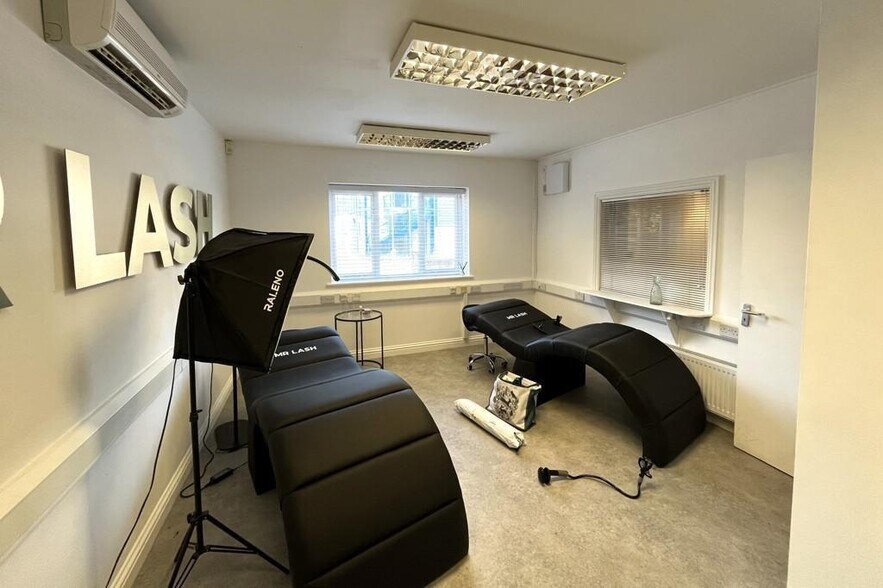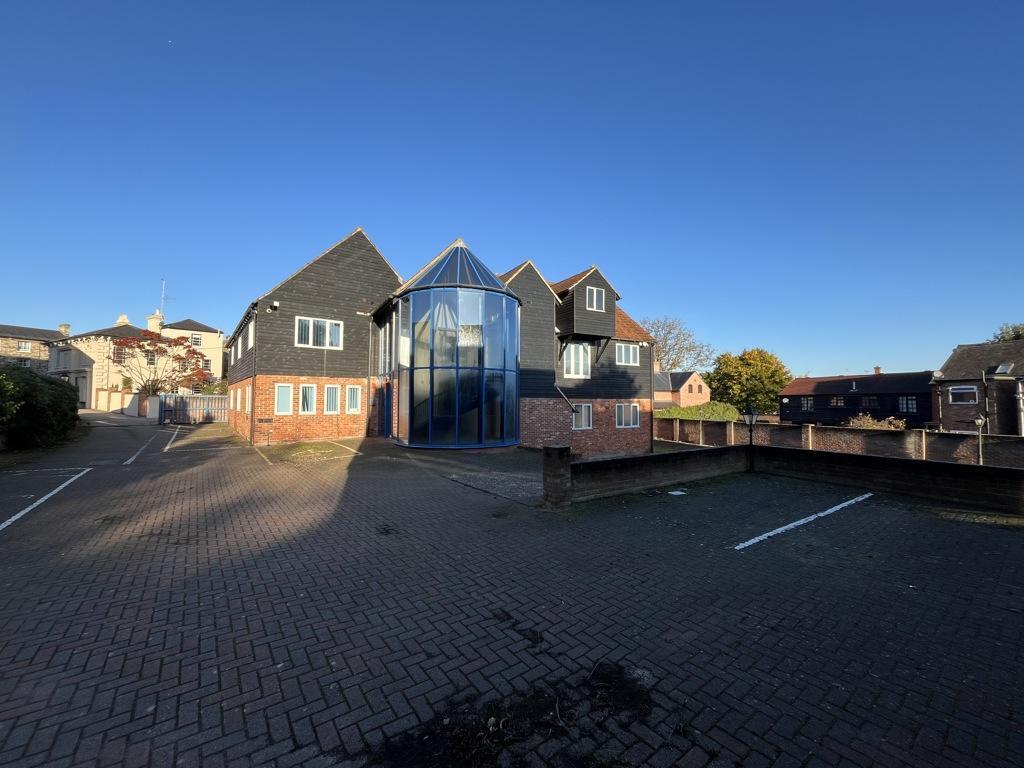Votre e-mail a été envoyé.


Cardinals Court Bradford St Bureau | 85–361 m² | À louer | Braintree CM7 9AT



Certaines informations ont été traduites automatiquement.


INFORMATIONS PRINCIPALES
- Situé dans un système sécurisé de type mews avec un autre bâtiment accessible par des portes de sécurité automatiques.
- Situé à proximité de la gare de Braintree avec accès à Londres.
- Situé à proximité de divers détaillants et commodités locaux.
TOUS LES ESPACES DISPONIBLES(4)
Afficher les loyers en
- ESPACE
- SURFACE
- DURÉE
- LOYER
- TYPE DE BIEN
- ÉTAT
- DISPONIBLE
The property comprises a modern detached two-storey building of cavity construction with part brick and part weatherboarded elevations under a pan tiled roof. The building has a particularly impressive fully glazed atrium at the entrance with attractive curved staircase leading to the first floor and there is also a passenger lift. The building was originally designed to provide four independent suites of similar size, sharing a communal entrance, ladies/gents and accessible cloakrooms and a shared kitchen/staff room on the first floor. The offices are airconditioned, fully carpeted with perimeter trunking and have been sub-divided internally with quality glazed partitioning with integrated blinds. Externally there is a secure car park with a total of 12 car parking spaces which will be allocated proportionally in the event that the building is let in parts. Suite A comprises an open plan general office plus single partition private office, there is also a small lobby with access to the passenger lift to the first floor.
- Classe d’utilisation : E
- Principalement open space
- Peut être associé à un ou plusieurs espaces supplémentaires pour obtenir jusqu’à 361 m² d’espace adjacent.
- Accès aux ascenseurs
- Système de sécurité
- Classe de performance énergétique –C
- Goulottes de câbles
- Entièrement revêtue de moquette.
- Entièrement aménagé comme Bureau standard
- Bureaux cloisonnés
- Climatisation centrale
- Entièrement moquetté
- Entreposage sécurisé
- Toilettes dans les parties communes
- Espace à aire ouverte.
- Utilisation partagée de la cuisine et de la salle du personnel.
The property comprises a modern detached two-storey building of cavity construction with part brick and part weatherboarded elevations under a pan tiled roof. The building has a particularly impressive fully glazed atrium at the entrance with attractive curved staircase leading to the first floor and there is also a passenger lift. The building was originally designed to provide four independent suites of similar size, sharing a communal entrance, ladies/gents and accessible cloakrooms and a shared kitchen/staff room on the first floor. The offices are airconditioned, fully carpeted with perimeter trunking and have been sub-divided internally with quality glazed partitioning with integrated blinds. Externally there is a secure car park with a total of 12 car parking spaces which will be allocated proportionally in the event that the building is let in parts. Suite B is configured to form a general office in the centre with meeting room/private office at either end, the rear most of which has external double doors.
- Classe d’utilisation : E
- Principalement open space
- Peut être associé à un ou plusieurs espaces supplémentaires pour obtenir jusqu’à 361 m² d’espace adjacent.
- Accès aux ascenseurs
- Système de sécurité
- Classe de performance énergétique –C
- Goulottes de câbles
- Entièrement revêtue de moquette.
- Entièrement aménagé comme Bureau standard
- Bureaux cloisonnés
- Climatisation centrale
- Entièrement moquetté
- Entreposage sécurisé
- Toilettes dans les parties communes
- Espace à aire ouverte.
- Utilisation partagée de la cuisine et de la salle du personnel.
The property comprises a modern detached two-storey building of cavity construction with part brick and part weatherboarded elevations under a pan tiled roof. The building has a particularly impressive fully glazed atrium at the entrance with attractive curved staircase leading to the first floor and there is also a passenger lift. The building was originally designed to provide four independent suites of similar size, sharing a communal entrance, ladies/gents and accessible cloakrooms and a shared kitchen/staff room on the first floor. The offices are airconditioned, fully carpeted with perimeter trunking and have been sub-divided internally with quality glazed partitioning with integrated blinds. Externally there is a secure car park with a total of 12 car parking spaces which will be allocated proportionally in the event that the building is let in parts. Suite C is sub-divided to form a large general office with private office/meeting room at the front and two smaller partitioned areas at the rear.
- Classe d’utilisation : E
- Principalement open space
- Peut être associé à un ou plusieurs espaces supplémentaires pour obtenir jusqu’à 361 m² d’espace adjacent.
- Accès aux ascenseurs
- Système de sécurité
- Classe de performance énergétique –C
- Goulottes de câbles
- Entièrement revêtue de moquette.
- Entièrement aménagé comme Bureau standard
- Bureaux cloisonnés
- Climatisation centrale
- Entièrement moquetté
- Entreposage sécurisé
- Toilettes dans les parties communes
- Espace à aire ouverte.
- Utilisation partagée de la cuisine et de la salle du personnel.
The property comprises a modern detached two-storey building of cavity construction with part brick and part weatherboarded elevations under a pan tiled roof. The building has a particularly impressive fully glazed atrium at the entrance with attractive curved staircase leading to the first floor and there is also a passenger lift. The building was originally designed to provide four independent suites of similar size, sharing a communal entrance, ladies/gents and accessible cloakrooms and a shared kitchen/staff room on the first floor. The offices are airconditioned, fully carpeted with perimeter trunking and have been sub-divided internally with quality glazed partitioning with integrated blinds. Externally there is a secure car park with a total of 12 car parking spaces which will be allocated proportionally in the event that the building is let in parts. Suite D comprises a larger open plan area and single private office.
- Classe d’utilisation : E
- Principalement open space
- Peut être associé à un ou plusieurs espaces supplémentaires pour obtenir jusqu’à 361 m² d’espace adjacent.
- Accès aux ascenseurs
- Système de sécurité
- Classe de performance énergétique –C
- Goulottes de câbles
- Entièrement revêtue de moquette.
- Entièrement aménagé comme Bureau standard
- Bureaux cloisonnés
- Climatisation centrale
- Entièrement moquetté
- Entreposage sécurisé
- Toilettes dans les parties communes
- Espace à aire ouverte.
- Utilisation partagée de la cuisine et de la salle du personnel.
| Espace | Surface | Durée | Loyer | Type de bien | État | Disponible |
| RDC, bureau Suite A | 85 m² | Négociable | 166,86 € /m²/an 13,90 € /m²/mois 14 261 € /an 1 188 € /mois | Bureau | Construction achevée | Maintenant |
| RDC, bureau Suite B | 87 m² | Négociable | 164,52 € /m²/an 13,71 € /m²/mois 14 261 € /an 1 188 € /mois | Bureau | Construction achevée | Maintenant |
| 1er étage, bureau Suite C | 92 m² | Négociable | 161,70 € /m²/an 13,48 € /m²/mois 14 827 € /an 1 236 € /mois | Bureau | Construction achevée | Maintenant |
| 1er étage, bureau Suite D | 97 m² | Négociable | 159,12 € /m²/an 13,26 € /m²/mois 15 404 € /an 1 284 € /mois | Bureau | Construction achevée | Maintenant |
RDC, bureau Suite A
| Surface |
| 85 m² |
| Durée |
| Négociable |
| Loyer |
| 166,86 € /m²/an 13,90 € /m²/mois 14 261 € /an 1 188 € /mois |
| Type de bien |
| Bureau |
| État |
| Construction achevée |
| Disponible |
| Maintenant |
RDC, bureau Suite B
| Surface |
| 87 m² |
| Durée |
| Négociable |
| Loyer |
| 164,52 € /m²/an 13,71 € /m²/mois 14 261 € /an 1 188 € /mois |
| Type de bien |
| Bureau |
| État |
| Construction achevée |
| Disponible |
| Maintenant |
1er étage, bureau Suite C
| Surface |
| 92 m² |
| Durée |
| Négociable |
| Loyer |
| 161,70 € /m²/an 13,48 € /m²/mois 14 827 € /an 1 236 € /mois |
| Type de bien |
| Bureau |
| État |
| Construction achevée |
| Disponible |
| Maintenant |
1er étage, bureau Suite D
| Surface |
| 97 m² |
| Durée |
| Négociable |
| Loyer |
| 159,12 € /m²/an 13,26 € /m²/mois 15 404 € /an 1 284 € /mois |
| Type de bien |
| Bureau |
| État |
| Construction achevée |
| Disponible |
| Maintenant |
RDC, bureau Suite A
| Surface | 85 m² |
| Durée | Négociable |
| Loyer | 166,86 € /m²/an |
| Type de bien | Bureau |
| État | Construction achevée |
| Disponible | Maintenant |
The property comprises a modern detached two-storey building of cavity construction with part brick and part weatherboarded elevations under a pan tiled roof. The building has a particularly impressive fully glazed atrium at the entrance with attractive curved staircase leading to the first floor and there is also a passenger lift. The building was originally designed to provide four independent suites of similar size, sharing a communal entrance, ladies/gents and accessible cloakrooms and a shared kitchen/staff room on the first floor. The offices are airconditioned, fully carpeted with perimeter trunking and have been sub-divided internally with quality glazed partitioning with integrated blinds. Externally there is a secure car park with a total of 12 car parking spaces which will be allocated proportionally in the event that the building is let in parts. Suite A comprises an open plan general office plus single partition private office, there is also a small lobby with access to the passenger lift to the first floor.
- Classe d’utilisation : E
- Entièrement aménagé comme Bureau standard
- Principalement open space
- Bureaux cloisonnés
- Peut être associé à un ou plusieurs espaces supplémentaires pour obtenir jusqu’à 361 m² d’espace adjacent.
- Climatisation centrale
- Accès aux ascenseurs
- Entièrement moquetté
- Système de sécurité
- Entreposage sécurisé
- Classe de performance énergétique –C
- Toilettes dans les parties communes
- Goulottes de câbles
- Espace à aire ouverte.
- Entièrement revêtue de moquette.
- Utilisation partagée de la cuisine et de la salle du personnel.
RDC, bureau Suite B
| Surface | 87 m² |
| Durée | Négociable |
| Loyer | 164,52 € /m²/an |
| Type de bien | Bureau |
| État | Construction achevée |
| Disponible | Maintenant |
The property comprises a modern detached two-storey building of cavity construction with part brick and part weatherboarded elevations under a pan tiled roof. The building has a particularly impressive fully glazed atrium at the entrance with attractive curved staircase leading to the first floor and there is also a passenger lift. The building was originally designed to provide four independent suites of similar size, sharing a communal entrance, ladies/gents and accessible cloakrooms and a shared kitchen/staff room on the first floor. The offices are airconditioned, fully carpeted with perimeter trunking and have been sub-divided internally with quality glazed partitioning with integrated blinds. Externally there is a secure car park with a total of 12 car parking spaces which will be allocated proportionally in the event that the building is let in parts. Suite B is configured to form a general office in the centre with meeting room/private office at either end, the rear most of which has external double doors.
- Classe d’utilisation : E
- Entièrement aménagé comme Bureau standard
- Principalement open space
- Bureaux cloisonnés
- Peut être associé à un ou plusieurs espaces supplémentaires pour obtenir jusqu’à 361 m² d’espace adjacent.
- Climatisation centrale
- Accès aux ascenseurs
- Entièrement moquetté
- Système de sécurité
- Entreposage sécurisé
- Classe de performance énergétique –C
- Toilettes dans les parties communes
- Goulottes de câbles
- Espace à aire ouverte.
- Entièrement revêtue de moquette.
- Utilisation partagée de la cuisine et de la salle du personnel.
1er étage, bureau Suite C
| Surface | 92 m² |
| Durée | Négociable |
| Loyer | 161,70 € /m²/an |
| Type de bien | Bureau |
| État | Construction achevée |
| Disponible | Maintenant |
The property comprises a modern detached two-storey building of cavity construction with part brick and part weatherboarded elevations under a pan tiled roof. The building has a particularly impressive fully glazed atrium at the entrance with attractive curved staircase leading to the first floor and there is also a passenger lift. The building was originally designed to provide four independent suites of similar size, sharing a communal entrance, ladies/gents and accessible cloakrooms and a shared kitchen/staff room on the first floor. The offices are airconditioned, fully carpeted with perimeter trunking and have been sub-divided internally with quality glazed partitioning with integrated blinds. Externally there is a secure car park with a total of 12 car parking spaces which will be allocated proportionally in the event that the building is let in parts. Suite C is sub-divided to form a large general office with private office/meeting room at the front and two smaller partitioned areas at the rear.
- Classe d’utilisation : E
- Entièrement aménagé comme Bureau standard
- Principalement open space
- Bureaux cloisonnés
- Peut être associé à un ou plusieurs espaces supplémentaires pour obtenir jusqu’à 361 m² d’espace adjacent.
- Climatisation centrale
- Accès aux ascenseurs
- Entièrement moquetté
- Système de sécurité
- Entreposage sécurisé
- Classe de performance énergétique –C
- Toilettes dans les parties communes
- Goulottes de câbles
- Espace à aire ouverte.
- Entièrement revêtue de moquette.
- Utilisation partagée de la cuisine et de la salle du personnel.
1er étage, bureau Suite D
| Surface | 97 m² |
| Durée | Négociable |
| Loyer | 159,12 € /m²/an |
| Type de bien | Bureau |
| État | Construction achevée |
| Disponible | Maintenant |
The property comprises a modern detached two-storey building of cavity construction with part brick and part weatherboarded elevations under a pan tiled roof. The building has a particularly impressive fully glazed atrium at the entrance with attractive curved staircase leading to the first floor and there is also a passenger lift. The building was originally designed to provide four independent suites of similar size, sharing a communal entrance, ladies/gents and accessible cloakrooms and a shared kitchen/staff room on the first floor. The offices are airconditioned, fully carpeted with perimeter trunking and have been sub-divided internally with quality glazed partitioning with integrated blinds. Externally there is a secure car park with a total of 12 car parking spaces which will be allocated proportionally in the event that the building is let in parts. Suite D comprises a larger open plan area and single private office.
- Classe d’utilisation : E
- Entièrement aménagé comme Bureau standard
- Principalement open space
- Bureaux cloisonnés
- Peut être associé à un ou plusieurs espaces supplémentaires pour obtenir jusqu’à 361 m² d’espace adjacent.
- Climatisation centrale
- Accès aux ascenseurs
- Entièrement moquetté
- Système de sécurité
- Entreposage sécurisé
- Classe de performance énergétique –C
- Toilettes dans les parties communes
- Goulottes de câbles
- Espace à aire ouverte.
- Entièrement revêtue de moquette.
- Utilisation partagée de la cuisine et de la salle du personnel.
APERÇU DU BIEN
Cardinal Court est situé dans un système sécurisé de type mews, un autre bâtiment étant accessible par des portes de sécurité automatiques. Bradford Street est considérée comme la rue la plus historique de Braintree, connue pour ses nombreux bâtiments classés et sa zone de conservation exceptionnelle. Le centre-ville de Braintree se trouve à environ 1 km, la gare à 1,5 km et le centre commercial Braintree Village Outlet à moins de 3 km. L'autoroute à deux voies A120 est à 1,5 km et permet un accès routier rapide à l'aéroport de Stansted (27 miles) et la M11 est à moins de trente minutes en voiture. Chelmsford se trouve à environ 21 km et la nouvelle ville de Colchester est à 26 km à l'est. Des embranchements relient Braintree via Witham à London Liverpool Street, en un peu plus d'une heure.
- Accès 24 h/24
- Concierge
- Système de sécurité
- Signalisation
- Réception
- Espace d’entreposage
- Climatisation
INFORMATIONS SUR L’IMMEUBLE
Présenté par
Société non fournie
Cardinals Court | Bradford St
Hum, une erreur s’est produite lors de l’envoi de votre message. Veuillez réessayer.
Merci ! Votre message a été envoyé.










