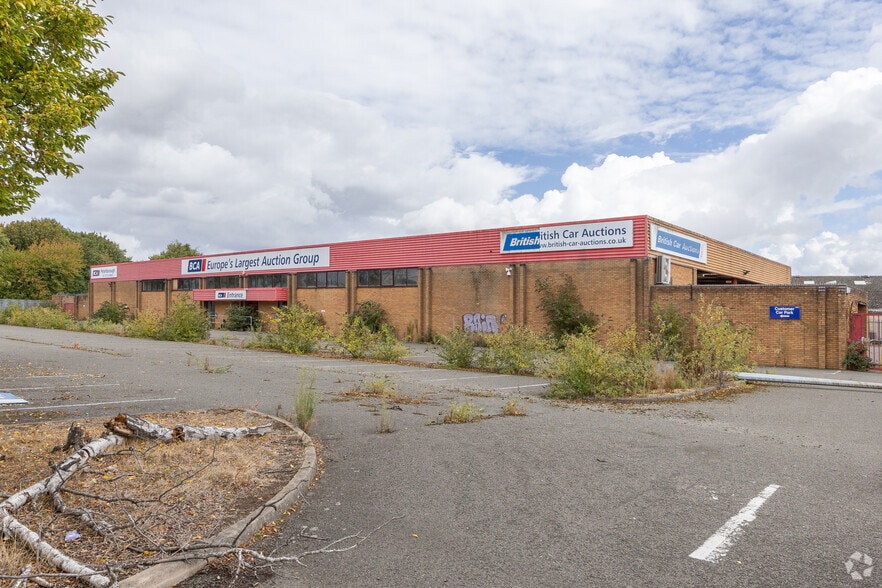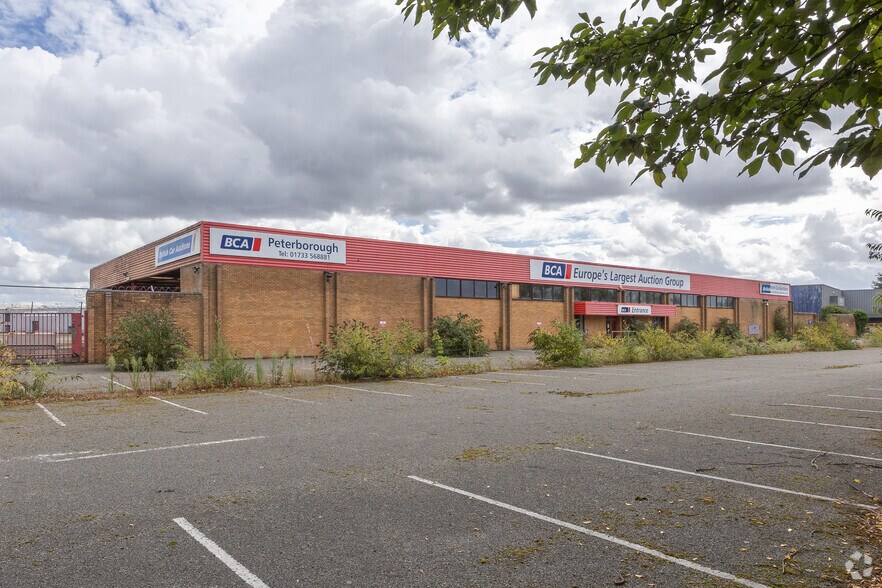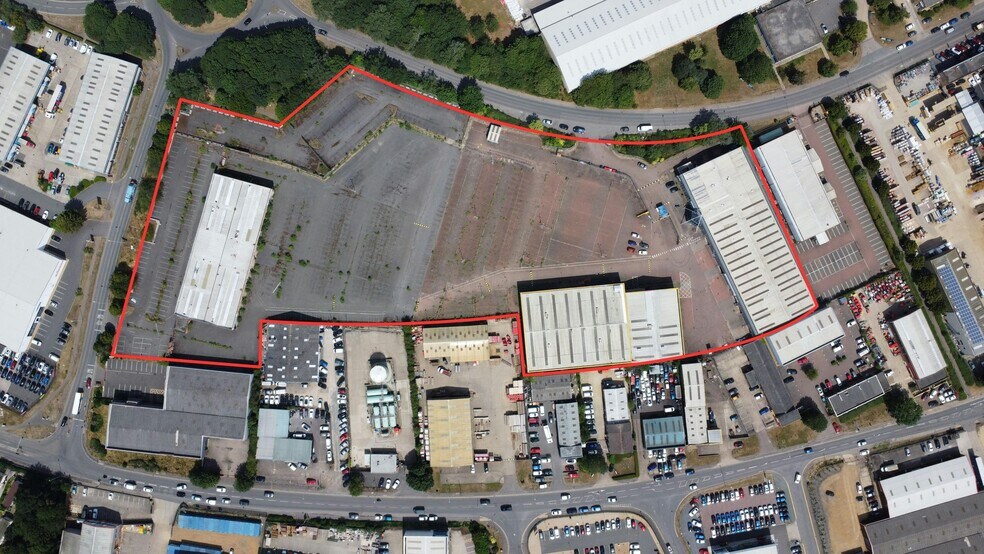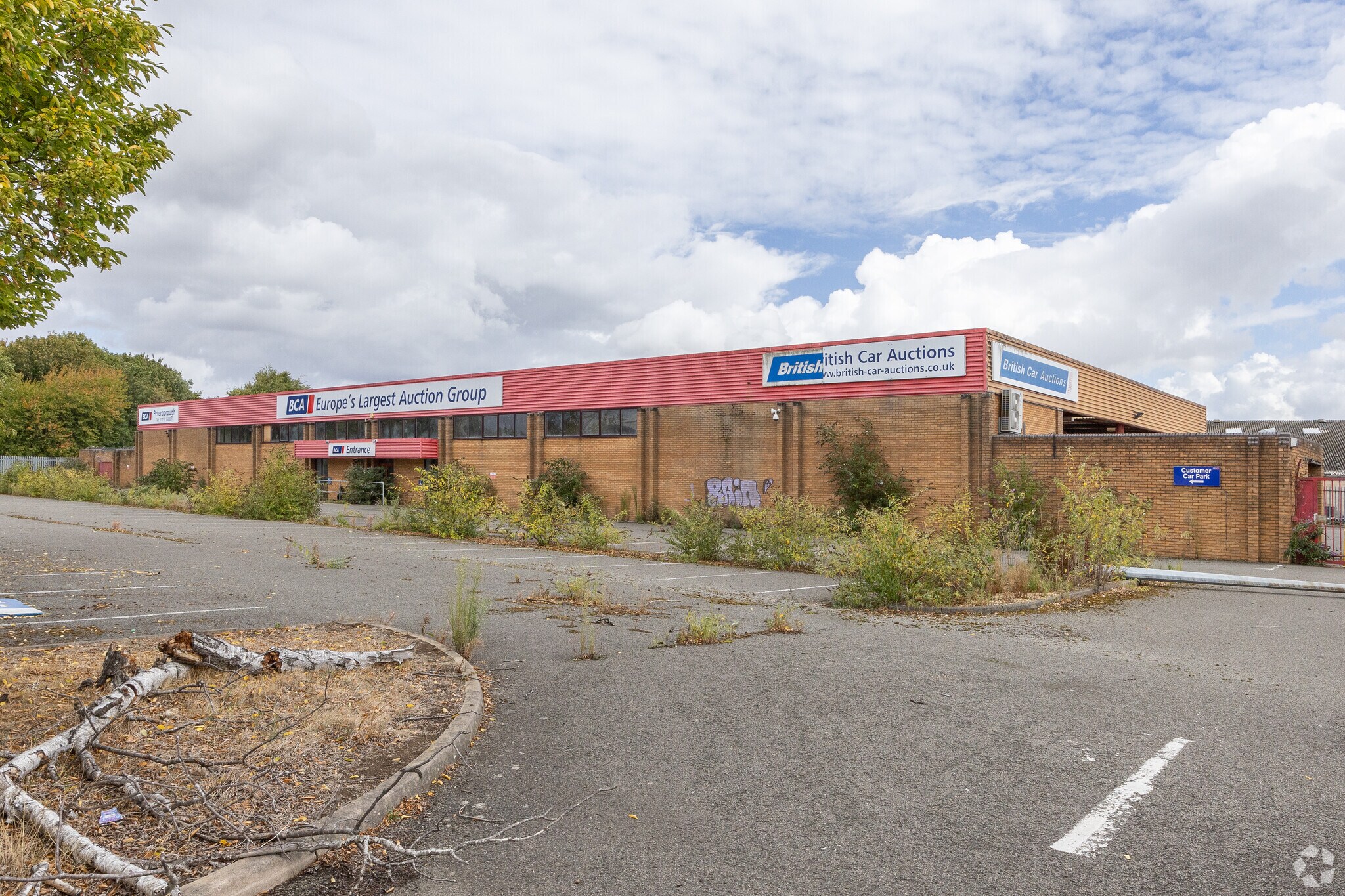Votre e-mail a été envoyé.

Building One Boongate Industriel/Logistique | 2 004 m² | À louer | Peterborough PE1 5AH



Certaines informations ont été traduites automatiquement.

INFORMATIONS PRINCIPALES
- 3 existing buildings available, 20,000 - 87,000 sq ft
- Prominent location on Boongate and Newark Road in Fengate area of Peterborough
- Suitable for uses needing external storage facilities
CARACTÉRISTIQUES
TOUS LES ESPACE DISPONIBLES(1)
Afficher les loyers en
- ESPACE
- SURFACE
- DURÉE
- LOYER
- TYPE DE BIEN
- ÉTAT
- DISPONIBLE
Prominent 8.14 acre site, with three existing buildings from 20,000 - 87,000 sq ft and 1 - 5 acres of additional open storage The property comprises three detached portal frame industrial / warehouse buildings with modern office and welfare facilities, plus extensive external yard space. Building 1 • Detached, single-storey industrial unit with two-storey offices and staff welfare. • 5 level-access loading doors for efficient goods handling. • 8m eaves height, suitable for racking and storage. • LED lighting throughout the workshop. • Radiant gas heating in part. Building 2 • Detached, single-storey warehouse / workshop with ancillary offices and welfare facilities. • 3 level-access loading doors. • 6m eaves height. • Modern LED lighting. • Office accommodation included. Building 3 • Detached, single-storey industrial unit with office and welfare facilities. • 4 level-access loading doors for excellent access. • 6m eaves height. • Lighting and gas radiant heating in part. • 2 covered canopies for loading/unloading. External Area • Large secure service yard laid with block paving and asphalt. • Palisade perimeter fencing for security. • External lighting and drainage. The premises were most recently operated as a car auction facility (Sui Generis use class) under the Town and Country Planning Act (Use Classes) Order 1987, as amended in April 2021. There may be potential for alternative commercial, industrial, or trade uses, subject to the necessary planning consents. Interested parties are strongly advised to make their own enquiries directly with Peterborough City Council Planning Department to confirm permitted uses and discuss any proposed changes.
- Classe d’utilisation : B8
- Ideal for Motor trade use/bespoke requirements
- Available immediately as a whole or in part
- 1-5 acres of open storage opportunity
| Espace | Surface | Durée | Loyer | Type de bien | État | Disponible |
| RDC | 2 004 m² | Négociable | Sur demande Sur demande Sur demande Sur demande | Industriel/Logistique | Construction partielle | 30 jours |
RDC
| Surface |
| 2 004 m² |
| Durée |
| Négociable |
| Loyer |
| Sur demande Sur demande Sur demande Sur demande |
| Type de bien |
| Industriel/Logistique |
| État |
| Construction partielle |
| Disponible |
| 30 jours |
RDC
| Surface | 2 004 m² |
| Durée | Négociable |
| Loyer | Sur demande |
| Type de bien | Industriel/Logistique |
| État | Construction partielle |
| Disponible | 30 jours |
Prominent 8.14 acre site, with three existing buildings from 20,000 - 87,000 sq ft and 1 - 5 acres of additional open storage The property comprises three detached portal frame industrial / warehouse buildings with modern office and welfare facilities, plus extensive external yard space. Building 1 • Detached, single-storey industrial unit with two-storey offices and staff welfare. • 5 level-access loading doors for efficient goods handling. • 8m eaves height, suitable for racking and storage. • LED lighting throughout the workshop. • Radiant gas heating in part. Building 2 • Detached, single-storey warehouse / workshop with ancillary offices and welfare facilities. • 3 level-access loading doors. • 6m eaves height. • Modern LED lighting. • Office accommodation included. Building 3 • Detached, single-storey industrial unit with office and welfare facilities. • 4 level-access loading doors for excellent access. • 6m eaves height. • Lighting and gas radiant heating in part. • 2 covered canopies for loading/unloading. External Area • Large secure service yard laid with block paving and asphalt. • Palisade perimeter fencing for security. • External lighting and drainage. The premises were most recently operated as a car auction facility (Sui Generis use class) under the Town and Country Planning Act (Use Classes) Order 1987, as amended in April 2021. There may be potential for alternative commercial, industrial, or trade uses, subject to the necessary planning consents. Interested parties are strongly advised to make their own enquiries directly with Peterborough City Council Planning Department to confirm permitted uses and discuss any proposed changes.
- Classe d’utilisation : B8
- Available immediately as a whole or in part
- Ideal for Motor trade use/bespoke requirements
- 1-5 acres of open storage opportunity
APERÇU DU BIEN
The property occupies a prominent position at the junction of Newark Road and Boongate within the well-established Fengate commercial district of Peterborough. This prime business location is just 0.25 miles from Junction 5 of the A1139 Frank Perkins Parkway, providing excellent connectivity for occupiers. The A1139 links directly to the A605 Fletton Parkway, giving access to Junction 17 of the A1(M) only 6 miles to the west, ensuring fast routes to regional and national road networks. Peterborough city centre and the mainline railway station—offering direct services to London King’s Cross—are situated just 1.5 miles west, making the property highly accessible for both staff and clients.
FAITS SUR L’INSTALLATION DISTRIBUTION
Présenté par

Building One | Boongate
Hum, une erreur s’est produite lors de l’envoi de votre message. Veuillez réessayer.
Merci ! Votre message a été envoyé.







