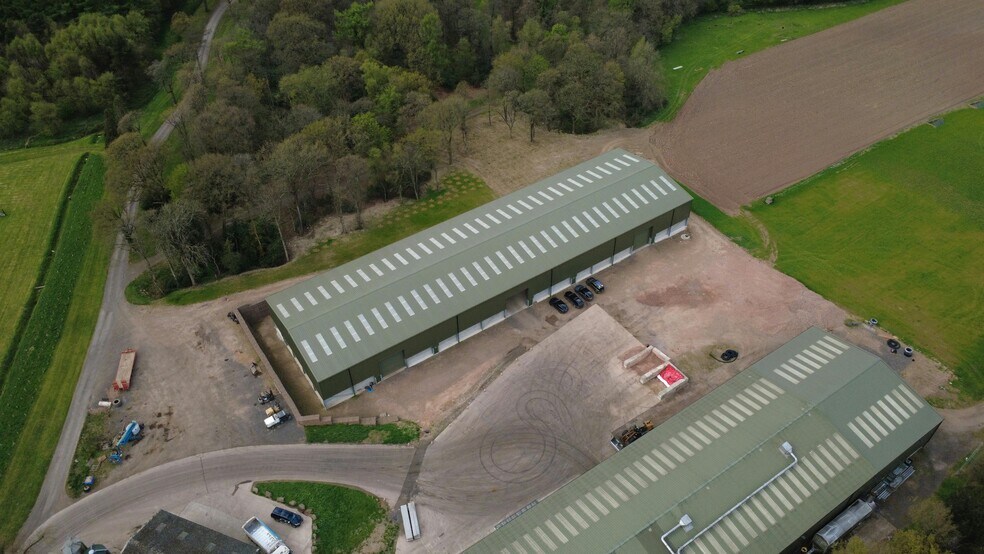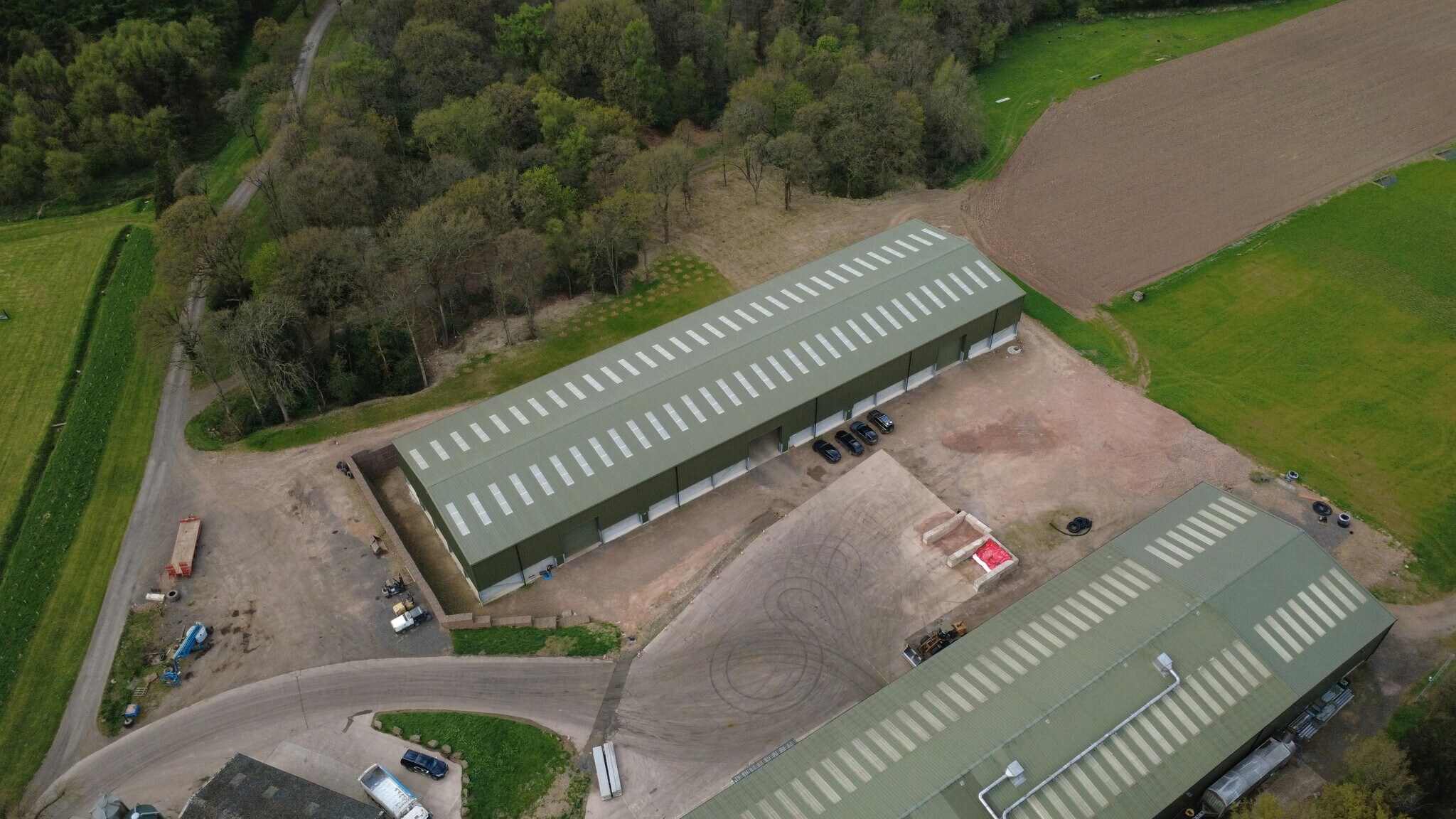Votre e-mail a été envoyé.
Certaines informations ont été traduites automatiquement.
INFORMATIONS PRINCIPALES
- Brand New Warehouse Unit
- Potential to Split into Two Units
- Rural but Accessible Location
CARACTÉRISTIQUES
TOUS LES ESPACE DISPONIBLES(1)
Afficher les loyers en
- ESPACE
- SURFACE
- DURÉE
- LOYER
- TYPE DE BIEN
- ÉTAT
- DISPONIBLE
This newly constructed warehouse unit is available to let on terms to be agreed for the quoting rent of £85,000 per annum. The unit can be split into two if required.
- Classe d’utilisation : B8
- Cour
- Suitable for a range of uses
- Bureaux cloisonnés
- Kitchenette and WC facilities
- Can be split
| Espace | Surface | Durée | Loyer | Type de bien | État | Disponible |
| RDC | 1 939 m² | Négociable | 50,06 € /m²/an 4,17 € /m²/mois 97 048 € /an 8 087 € /mois | Industriel/Logistique | Espace brut | Maintenant |
RDC
| Surface |
| 1 939 m² |
| Durée |
| Négociable |
| Loyer |
| 50,06 € /m²/an 4,17 € /m²/mois 97 048 € /an 8 087 € /mois |
| Type de bien |
| Industriel/Logistique |
| État |
| Espace brut |
| Disponible |
| Maintenant |
RDC
| Surface | 1 939 m² |
| Durée | Négociable |
| Loyer | 50,06 € /m²/an |
| Type de bien | Industriel/Logistique |
| État | Espace brut |
| Disponible | Maintenant |
This newly constructed warehouse unit is available to let on terms to be agreed for the quoting rent of £85,000 per annum. The unit can be split into two if required.
- Classe d’utilisation : B8
- Bureaux cloisonnés
- Cour
- Kitchenette and WC facilities
- Suitable for a range of uses
- Can be split
APERÇU DU BIEN
The property comprises a new warehouse of portal frame design with concrete panel and profiled steel sheet clad elevations under a profiled steel sheet clad roof with 10% roof lights. Measured internally, the building is 76.99m wide x 25.15m deep with 8.60m eaves with two level access loading doors to the front elevation. The building can be split into two units if required. Modular office accommodation can be provided to accommodate onsite staff. To the front of the building there is a substantial concrete yard shared with the similar warehouse opposite.
FAITS SUR L’INSTALLATION ENTREPÔT
Présenté par

Felthouse Farm | Bones Ln
Hum, une erreur s’est produite lors de l’envoi de votre message. Veuillez réessayer.
Merci ! Votre message a été envoyé.






