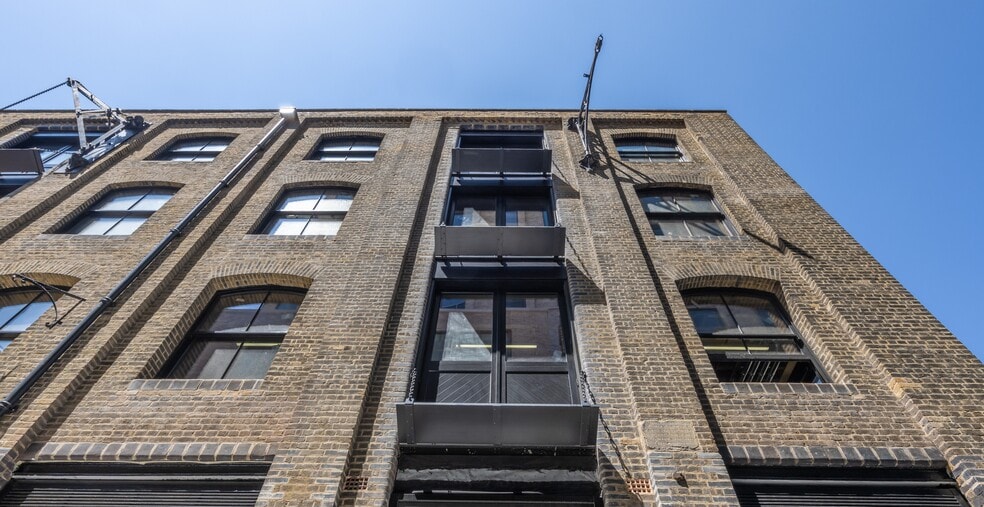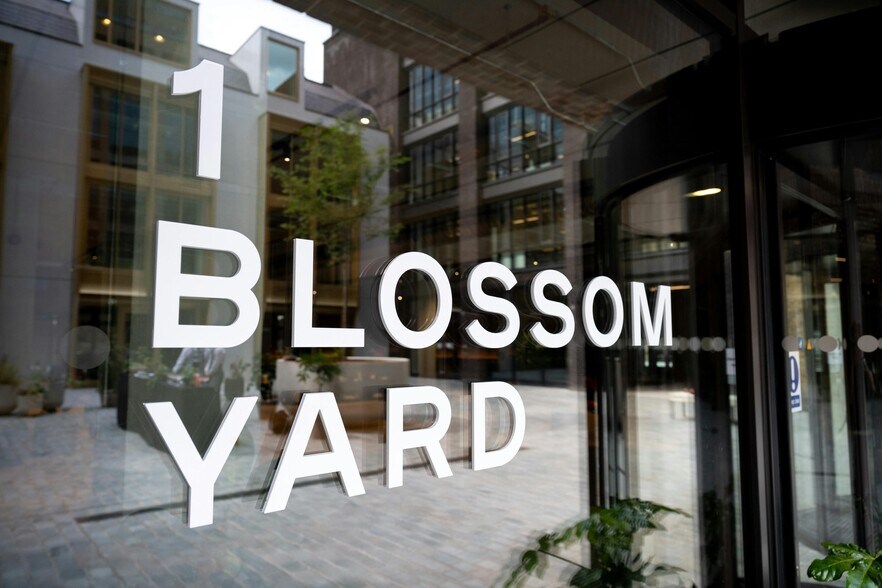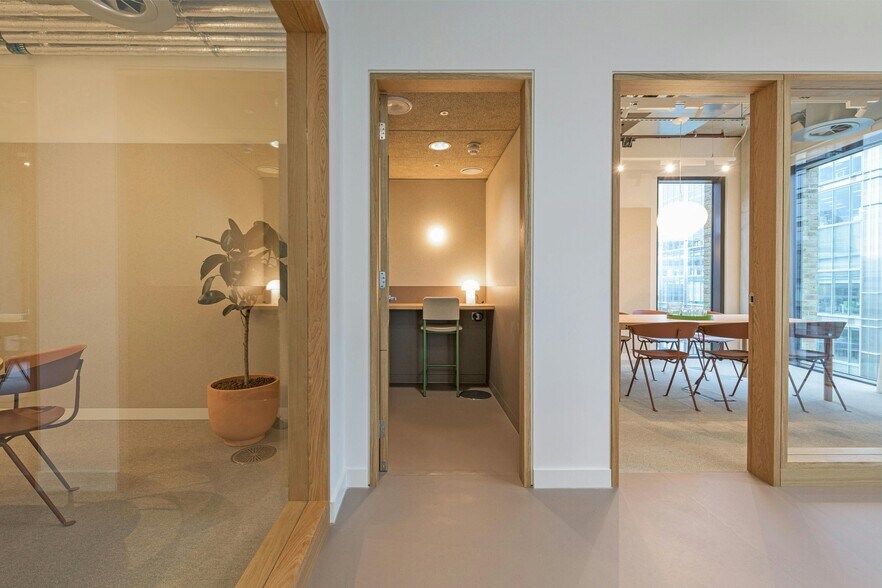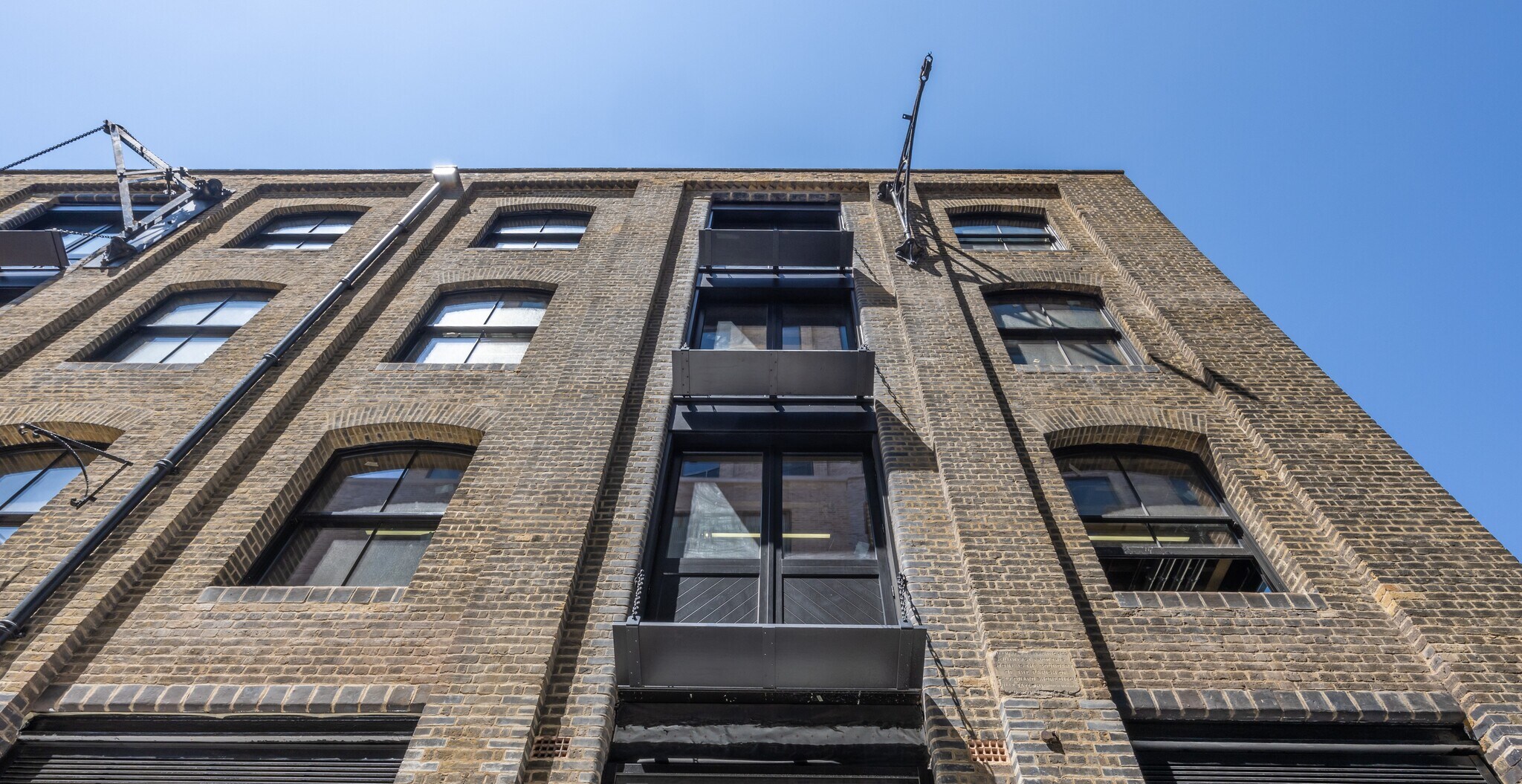
Cette fonctionnalité n’est pas disponible pour le moment.
Nous sommes désolés, mais la fonctionnalité à laquelle vous essayez d’accéder n’est pas disponible actuellement. Nous sommes au courant du problème et notre équipe travaille activement pour le résoudre.
Veuillez vérifier de nouveau dans quelques minutes. Veuillez nous excuser pour ce désagrément.
– L’équipe LoopNet
Votre e-mail a été envoyé.
INFORMATIONS PRINCIPALES
- Sensitive refurbishment and redevelopment of the original façade
- BREEAM "Excellent"
- 44 lockers, 43 cycle racks and 5 showers
- Short walk from Liverpool Street Station, Broadgate, Spitalfields Market, Brick Lane and Shoreditch
- Wired Score Platinum
- Net Zero construction at completion
TOUS LES ESPACES DISPONIBLES(4)
Afficher les loyers en
- ESPACE
- SURFACE
- DURÉE
- LOYER
- TYPE DE BIEN
- ÉTAT
- DISPONIBLE
Designed by Stirling Prize winning architect AHMM, Nicholls & Clarke Loft & Warehouse offer 26,820 sq ft of office and 3,970 sq ft of retail space. The sensitive refurbishment and redevelopment of the original façade delivers a delightful contrast between the old and new – and flexible floorplates provide the opportunity for occupiers to flex and grow within Norton Folgate.
- Classe d’utilisation : E
- Principalement open space
- Bureaux cloisonnés
- Connectivité Wi-Fi
- Vidéosurveillance
- Toilettes dans les parties communes
- 2.5-3.13m floor to ceiling height
- All electric building operation
- Partiellement aménagé comme Bureau standard
- Convient pour 4 à 13 personnes
- Espace en excellent état
- Accès aux ascenseurs
- Entreposage sécurisé
- Détecteur de fumée
- Passenger lift
Designed by Stirling Prize winning architect AHMM, Nicholls & Clarke Loft & Warehouse offer 26,820 sq ft of office and 3,970 sq ft of retail space. The sensitive refurbishment and redevelopment of the original façade delivers a delightful contrast between the old and new – and flexible floorplates provide the opportunity for occupiers to flex and grow within Norton Folgate.
- Classe d’utilisation : E
- Principalement open space
- Bureaux cloisonnés
- Connectivité Wi-Fi
- Vidéosurveillance
- Toilettes dans les parties communes
- 2.5-3.13m floor to ceiling height
- All electric building operation
- Partiellement aménagé comme Bureau standard
- Convient pour 4 à 13 personnes
- Espace en excellent état
- Accès aux ascenseurs
- Entreposage sécurisé
- Détecteur de fumée
- Passenger lift
Designed by Stirling Prize winning architect AHMM, Nicholls & Clarke Loft & Warehouse offer 26,820 sq ft of office and 3,970 sq ft of retail space. The sensitive refurbishment and redevelopment of the original façade delivers a delightful contrast between the old and new – and flexible floorplates provide the opportunity for occupiers to flex and grow within Norton Folgate.
- Classe d’utilisation : E
- Principalement open space
- Bureaux cloisonnés
- Connectivité Wi-Fi
- Vidéosurveillance
- Toilettes dans les parties communes
- 2.5-3.13m floor to ceiling height
- All electric building operation
- Partiellement aménagé comme Bureau standard
- Convient pour 4 à 13 personnes
- Espace en excellent état
- Accès aux ascenseurs
- Entreposage sécurisé
- Détecteur de fumée
- Passenger lift
Designed by Stirling Prize winning architect AHMM, Nicholls & Clarke Loft & Warehouse offer 26,820 sq ft of office and 3,970 sq ft of retail space. The sensitive refurbishment and redevelopment of the original façade delivers a delightful contrast between the old and new – and flexible floorplates provide the opportunity for occupiers to flex and grow within Norton Folgate.
- Classe d’utilisation : E
- Principalement open space
- Bureaux cloisonnés
- Connectivité Wi-Fi
- Vidéosurveillance
- Toilettes dans les parties communes
- 2.5-3.13m floor to ceiling height
- All electric building operation
- Partiellement aménagé comme Bureau standard
- Convient pour 7 à 22 personnes
- Espace en excellent état
- Accès aux ascenseurs
- Entreposage sécurisé
- Détecteur de fumée
- Passenger lift
| Espace | Surface | Durée | Loyer | Type de bien | État | Disponible |
| 1er étage | 141 m² | Négociable | Sur demande Sur demande Sur demande Sur demande | Bureau | Construction partielle | Maintenant |
| 2e étage | 142 m² | Négociable | Sur demande Sur demande Sur demande Sur demande | Bureau | Construction partielle | En attente |
| 3e étage | 142 m² | Négociable | Sur demande Sur demande Sur demande Sur demande | Bureau | Construction partielle | Maintenant |
| 3e étage, bureau Warehouse | 245 m² | Négociable | Sur demande Sur demande Sur demande Sur demande | Bureau | Construction partielle | En attente |
1er étage
| Surface |
| 141 m² |
| Durée |
| Négociable |
| Loyer |
| Sur demande Sur demande Sur demande Sur demande |
| Type de bien |
| Bureau |
| État |
| Construction partielle |
| Disponible |
| Maintenant |
2e étage
| Surface |
| 142 m² |
| Durée |
| Négociable |
| Loyer |
| Sur demande Sur demande Sur demande Sur demande |
| Type de bien |
| Bureau |
| État |
| Construction partielle |
| Disponible |
| En attente |
3e étage
| Surface |
| 142 m² |
| Durée |
| Négociable |
| Loyer |
| Sur demande Sur demande Sur demande Sur demande |
| Type de bien |
| Bureau |
| État |
| Construction partielle |
| Disponible |
| Maintenant |
3e étage, bureau Warehouse
| Surface |
| 245 m² |
| Durée |
| Négociable |
| Loyer |
| Sur demande Sur demande Sur demande Sur demande |
| Type de bien |
| Bureau |
| État |
| Construction partielle |
| Disponible |
| En attente |
1er étage
| Surface | 141 m² |
| Durée | Négociable |
| Loyer | Sur demande |
| Type de bien | Bureau |
| État | Construction partielle |
| Disponible | Maintenant |
Designed by Stirling Prize winning architect AHMM, Nicholls & Clarke Loft & Warehouse offer 26,820 sq ft of office and 3,970 sq ft of retail space. The sensitive refurbishment and redevelopment of the original façade delivers a delightful contrast between the old and new – and flexible floorplates provide the opportunity for occupiers to flex and grow within Norton Folgate.
- Classe d’utilisation : E
- Partiellement aménagé comme Bureau standard
- Principalement open space
- Convient pour 4 à 13 personnes
- Bureaux cloisonnés
- Espace en excellent état
- Connectivité Wi-Fi
- Accès aux ascenseurs
- Vidéosurveillance
- Entreposage sécurisé
- Toilettes dans les parties communes
- Détecteur de fumée
- 2.5-3.13m floor to ceiling height
- Passenger lift
- All electric building operation
2e étage
| Surface | 142 m² |
| Durée | Négociable |
| Loyer | Sur demande |
| Type de bien | Bureau |
| État | Construction partielle |
| Disponible | En attente |
Designed by Stirling Prize winning architect AHMM, Nicholls & Clarke Loft & Warehouse offer 26,820 sq ft of office and 3,970 sq ft of retail space. The sensitive refurbishment and redevelopment of the original façade delivers a delightful contrast between the old and new – and flexible floorplates provide the opportunity for occupiers to flex and grow within Norton Folgate.
- Classe d’utilisation : E
- Partiellement aménagé comme Bureau standard
- Principalement open space
- Convient pour 4 à 13 personnes
- Bureaux cloisonnés
- Espace en excellent état
- Connectivité Wi-Fi
- Accès aux ascenseurs
- Vidéosurveillance
- Entreposage sécurisé
- Toilettes dans les parties communes
- Détecteur de fumée
- 2.5-3.13m floor to ceiling height
- Passenger lift
- All electric building operation
3e étage
| Surface | 142 m² |
| Durée | Négociable |
| Loyer | Sur demande |
| Type de bien | Bureau |
| État | Construction partielle |
| Disponible | Maintenant |
Designed by Stirling Prize winning architect AHMM, Nicholls & Clarke Loft & Warehouse offer 26,820 sq ft of office and 3,970 sq ft of retail space. The sensitive refurbishment and redevelopment of the original façade delivers a delightful contrast between the old and new – and flexible floorplates provide the opportunity for occupiers to flex and grow within Norton Folgate.
- Classe d’utilisation : E
- Partiellement aménagé comme Bureau standard
- Principalement open space
- Convient pour 4 à 13 personnes
- Bureaux cloisonnés
- Espace en excellent état
- Connectivité Wi-Fi
- Accès aux ascenseurs
- Vidéosurveillance
- Entreposage sécurisé
- Toilettes dans les parties communes
- Détecteur de fumée
- 2.5-3.13m floor to ceiling height
- Passenger lift
- All electric building operation
3e étage, bureau Warehouse
| Surface | 245 m² |
| Durée | Négociable |
| Loyer | Sur demande |
| Type de bien | Bureau |
| État | Construction partielle |
| Disponible | En attente |
Designed by Stirling Prize winning architect AHMM, Nicholls & Clarke Loft & Warehouse offer 26,820 sq ft of office and 3,970 sq ft of retail space. The sensitive refurbishment and redevelopment of the original façade delivers a delightful contrast between the old and new – and flexible floorplates provide the opportunity for occupiers to flex and grow within Norton Folgate.
- Classe d’utilisation : E
- Partiellement aménagé comme Bureau standard
- Principalement open space
- Convient pour 7 à 22 personnes
- Bureaux cloisonnés
- Espace en excellent état
- Connectivité Wi-Fi
- Accès aux ascenseurs
- Vidéosurveillance
- Entreposage sécurisé
- Toilettes dans les parties communes
- Détecteur de fumée
- 2.5-3.13m floor to ceiling height
- Passenger lift
- All electric building operation
APERÇU DU BIEN
Nicholls & Clarke forms part of this 340,000 sq ft mixed use development which is made up of eight buildings ranging in size from 10,000 to 120,000 sq ft. Four architects have worked together on the project: AHMM, Stanton Williams, Morris + Company and DSDHA, with the aim of making sure the character and variety of the place is captured in the architecture of the new buildings.
- Système de sécurité
- Réception
- Espace d’entreposage
- Climatisation
- Détecteur de fumée
INFORMATIONS SUR L’IMMEUBLE
OCCUPANTS
- ÉTAGE
- NOM DE L’OCCUPANT
- SECTEUR D’ACTIVITÉ
- RDC
- Osteria Angelina
- Hébergement et restauration
Présenté par
Société non fournie
Nicholls & Clarke | Blossom St
Hum, une erreur s’est produite lors de l’envoi de votre message. Veuillez réessayer.
Merci ! Votre message a été envoyé.

















