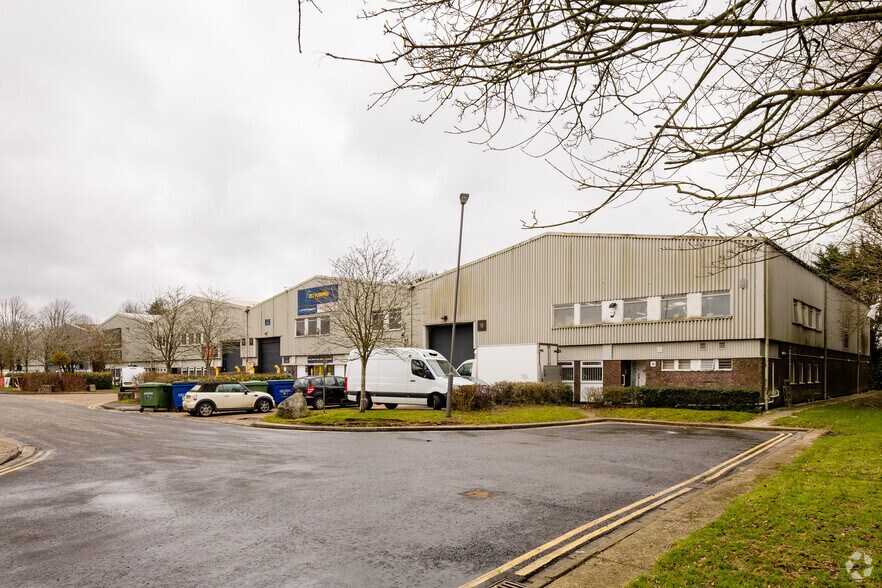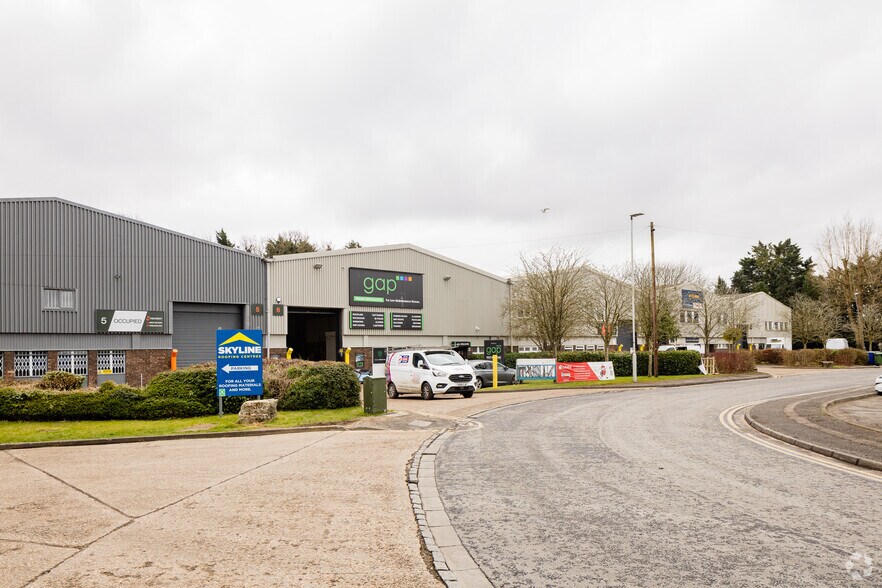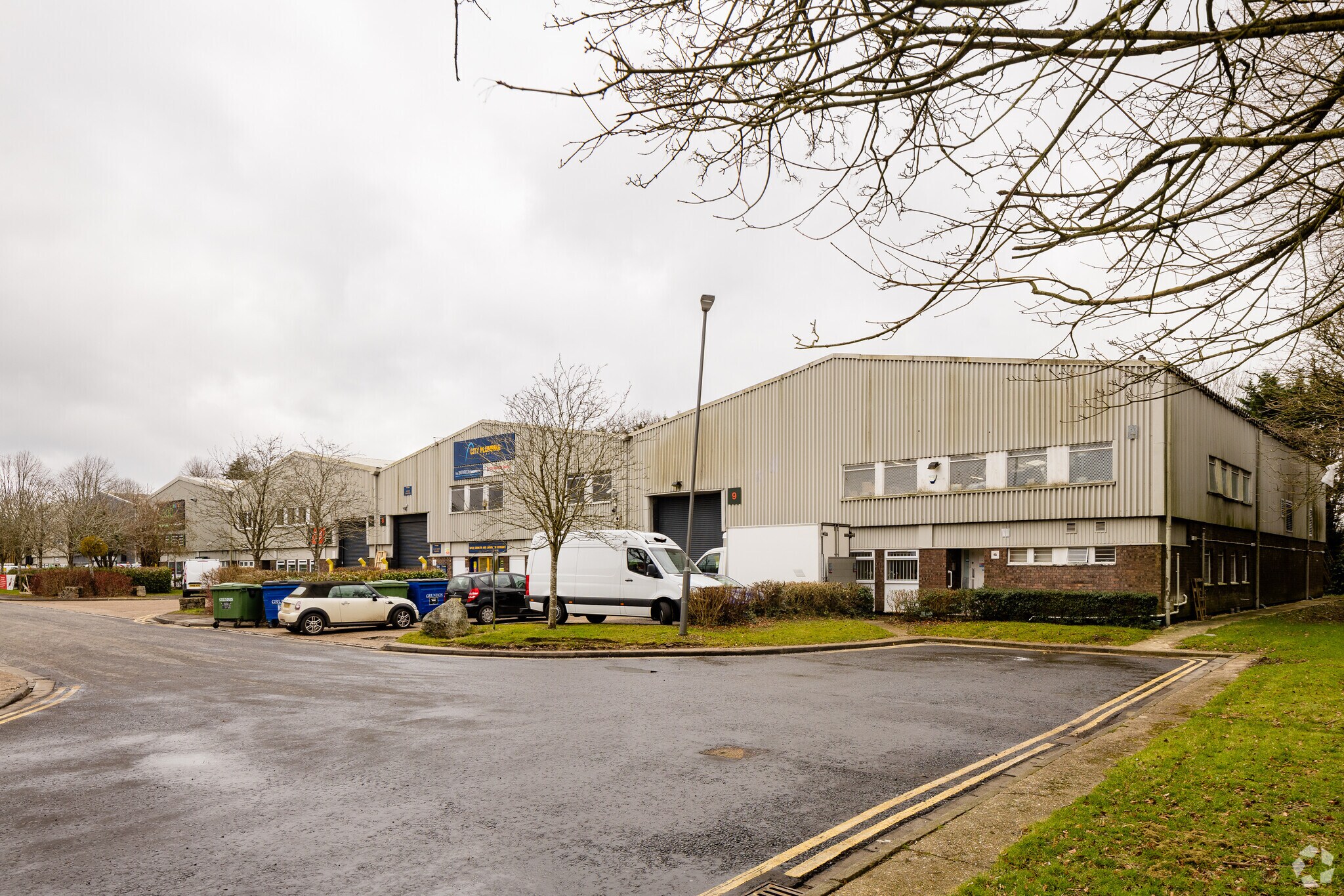Votre e-mail a été envoyé.
Certaines informations ont été traduites automatiquement.
INFORMATIONS PRINCIPALES
- Prominent Business Location
- High Eaves
- Solid Transport Links
CARACTÉRISTIQUES
TOUS LES ESPACES DISPONIBLES(2)
Afficher les loyers en
- ESPACE
- SURFACE
- DURÉE
- LOYER
- TYPE DE BIEN
- ÉTAT
- DISPONIBLE
The property comprises a recently refurbished terraced industrial unit providing flexible warehouse / trade counter accommodation with first floor offices. Parking is available to the front of the building with alternative parking on the estate. Internally the property benefits from new carpeting, LED lighting, heating and cooling through air conditioning units and a new suspended ceiling in the first floor offices. Available on a new Lease direct from the Landlord on terms to be agreed.
- Classe d’utilisation : B2
- Ventilation et chauffage centraux
- Stores automatiques
- Roller Shutter Doors
- LED Lighting
- Peut être associé à un ou plusieurs espaces supplémentaires pour obtenir jusqu’à 578 m² d’espace adjacent.
- Entreposage sécurisé
- Toilettes dans les parties communes
- Open Layout
The property comprises a recently refurbished terraced industrial unit providing flexible warehouse / trade counter accommodation with first floor offices. Parking is available to the front of the building with alternative parking on the estate. Internally the property benefits from new carpeting, LED lighting, heating and cooling through air conditioning units and a new suspended ceiling in the first floor offices. Available on a new Lease direct from the Landlord on terms to be agreed.
- Classe d’utilisation : B2
- Peut être associé à un ou plusieurs espaces supplémentaires pour obtenir jusqu’à 578 m² d’espace adjacent.
- Entreposage sécurisé
- Toilettes dans les parties communes
- Open Layout
- Comprend 113 m² d’espace de bureau dédié
- Ventilation et chauffage centraux
- Stores automatiques
- Roller Shutter Doors
- LED Lighting
| Espace | Surface | Durée | Loyer | Type de bien | État | Disponible |
| RDC – 7 | 465 m² | Négociable | 189,08 € /m²/an 15,76 € /m²/mois 87 831 € /an 7 319 € /mois | Industriel/Logistique | Espace brut | Maintenant |
| 1er étage – 7 | 113 m² | Négociable | 189,08 € /m²/an 15,76 € /m²/mois 21 448 € /an 1 787 € /mois | Industriel/Logistique | Espace brut | Maintenant |
RDC – 7
| Surface |
| 465 m² |
| Durée |
| Négociable |
| Loyer |
| 189,08 € /m²/an 15,76 € /m²/mois 87 831 € /an 7 319 € /mois |
| Type de bien |
| Industriel/Logistique |
| État |
| Espace brut |
| Disponible |
| Maintenant |
1er étage – 7
| Surface |
| 113 m² |
| Durée |
| Négociable |
| Loyer |
| 189,08 € /m²/an 15,76 € /m²/mois 21 448 € /an 1 787 € /mois |
| Type de bien |
| Industriel/Logistique |
| État |
| Espace brut |
| Disponible |
| Maintenant |
RDC – 7
| Surface | 465 m² |
| Durée | Négociable |
| Loyer | 189,08 € /m²/an |
| Type de bien | Industriel/Logistique |
| État | Espace brut |
| Disponible | Maintenant |
The property comprises a recently refurbished terraced industrial unit providing flexible warehouse / trade counter accommodation with first floor offices. Parking is available to the front of the building with alternative parking on the estate. Internally the property benefits from new carpeting, LED lighting, heating and cooling through air conditioning units and a new suspended ceiling in the first floor offices. Available on a new Lease direct from the Landlord on terms to be agreed.
- Classe d’utilisation : B2
- Peut être associé à un ou plusieurs espaces supplémentaires pour obtenir jusqu’à 578 m² d’espace adjacent.
- Ventilation et chauffage centraux
- Entreposage sécurisé
- Stores automatiques
- Toilettes dans les parties communes
- Roller Shutter Doors
- Open Layout
- LED Lighting
1er étage – 7
| Surface | 113 m² |
| Durée | Négociable |
| Loyer | 189,08 € /m²/an |
| Type de bien | Industriel/Logistique |
| État | Espace brut |
| Disponible | Maintenant |
The property comprises a recently refurbished terraced industrial unit providing flexible warehouse / trade counter accommodation with first floor offices. Parking is available to the front of the building with alternative parking on the estate. Internally the property benefits from new carpeting, LED lighting, heating and cooling through air conditioning units and a new suspended ceiling in the first floor offices. Available on a new Lease direct from the Landlord on terms to be agreed.
- Classe d’utilisation : B2
- Comprend 113 m² d’espace de bureau dédié
- Peut être associé à un ou plusieurs espaces supplémentaires pour obtenir jusqu’à 578 m² d’espace adjacent.
- Ventilation et chauffage centraux
- Entreposage sécurisé
- Stores automatiques
- Toilettes dans les parties communes
- Roller Shutter Doors
- Open Layout
- LED Lighting
APERÇU DU BIEN
The property comprises a terrace of six industrial warehouse units of steel construction with part brick part metal sheet cladding. The property is located on Blenheim Road on Cressex Business Park, to the south west of High Wycombe town centre. Junction 4 of the M40 Motorway is located close by providing access to the M25 and London to the east, and Oxford and the West Midlands to the west.
FAITS SUR L’INSTALLATION DISTRIBUTION
OCCUPANTS
- ÉTAGE
- NOM DE L’OCCUPANT
- SECTEUR D’ACTIVITÉ
- RDC
- Avenir Roofing Ltd
- Construction
- RDC
- Benchmarx Kitchens & Joinery
- Grossiste
- RDC
- Brandon Tool Hire
- Services de location et de bail
- Multi
- City Plumbing
- Construction
- Multi
- Lush Hospitality
- Enseigne
- RDC
- Skyline Roofing Centres
- Manufacture
Présenté par
Société non fournie
Blenheim Rd
Hum, une erreur s’est produite lors de l’envoi de votre message. Veuillez réessayer.
Merci ! Votre message a été envoyé.












