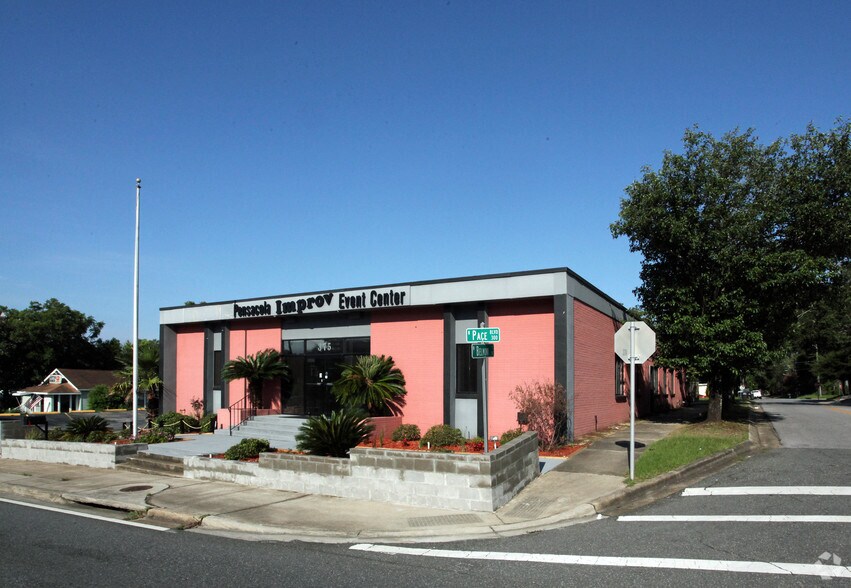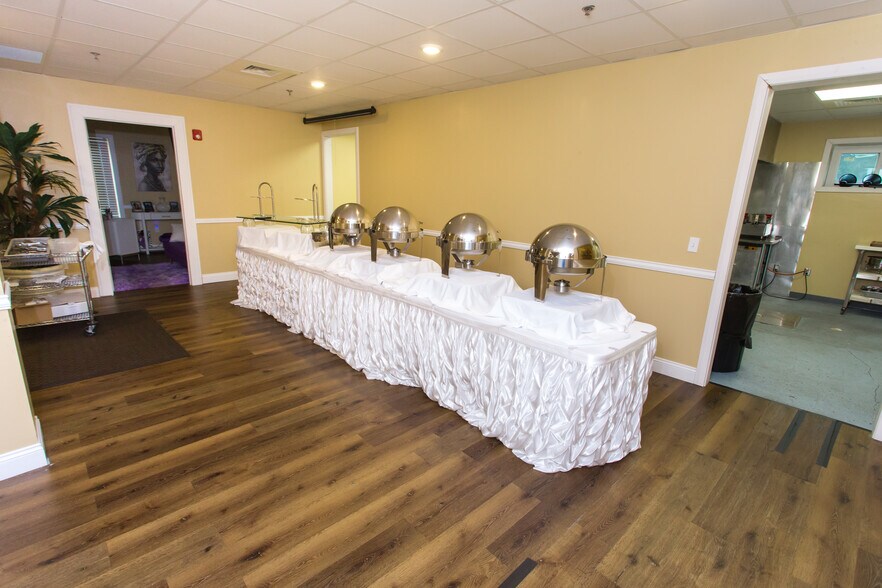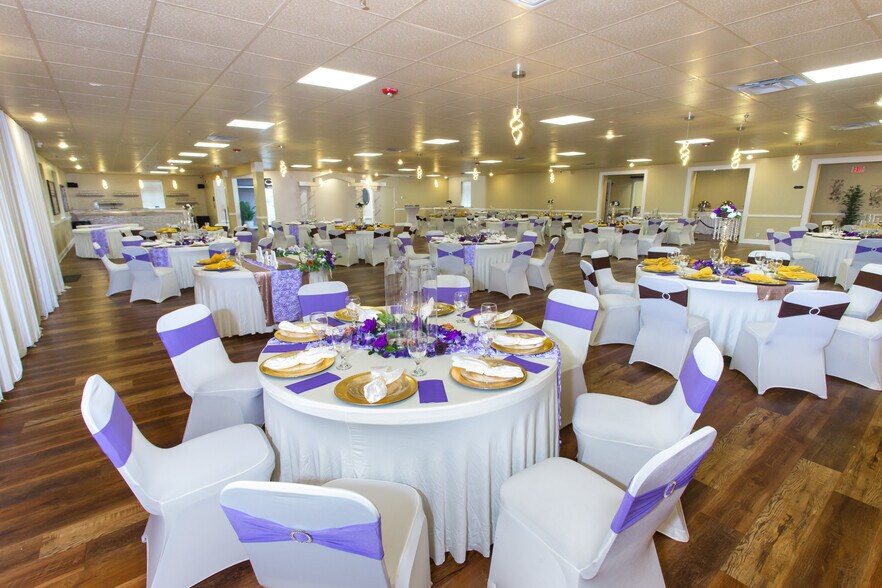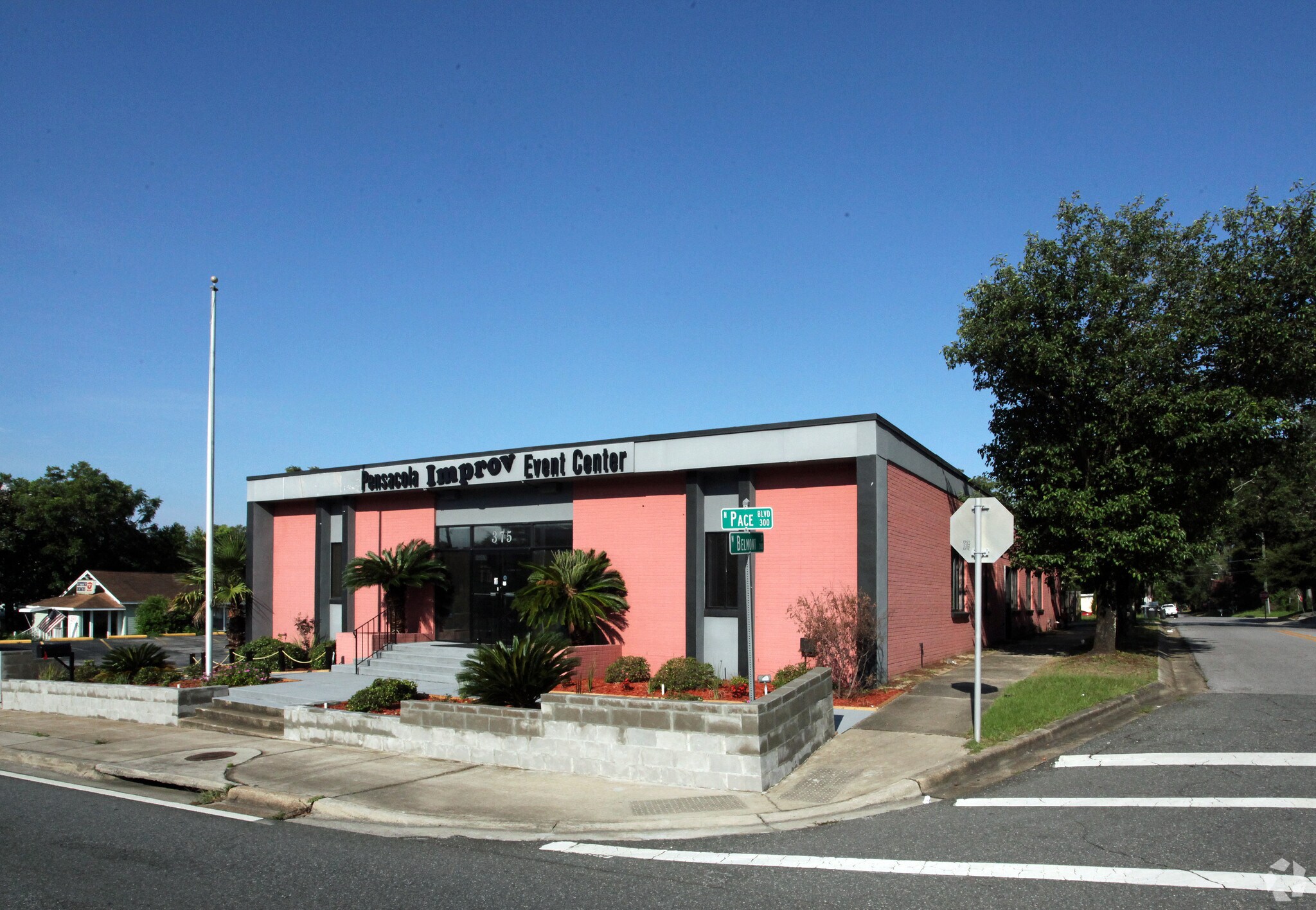Connectez-vous/S’inscrire
Votre e-mail a été envoyé.
BLENDED RETAIL PORTFOLIO OFFERING 4 biens | À vendre | 2 185 707 € | Pensacola, FL



Certaines informations ont été traduites automatiquement.
INFORMATIONS PRINCIPALES SUR L'INVESTISSEMENT
- TURN-KEY RESTAURANT - EVENT SPACE
- Completely Renovated 7,408 SF Restaurant / Event Space
- FIRE MARSHALL APPROVED 350 Guest
- High Profile / Visibility Location
RÉSUMÉ ANALYTIQUE
NAI Pensacola is pleased to present a unique opportunity to acquire a four-property portfolio located in the heart of Pensacola, Florida. Offered together at a blended list price, the portfolio includes a mix of fully operational, income-producing assets and high-potential, adaptable properties, ideal for investors, owner-users, or creative redevelopment strategies.
The collection is composed of:
375 N. Pace Blvd – A beautifully designed and fully outfitted 7,408 SF event center looking out over impeccably maintained grounds with historic oaks.
The interior was thoughtfully renovated with style and purpose. Features include an elegant entryway, gorgeous wood plank floors, a tasteful neutral paint theme flows throughout the space.
Building Size: 7,408 SF
Additional Deck Space: 766 SF Outdoor Entertainment Area
Use Type: Event Venue
Fully operational event center, tastefully designed and meticulously maintained
Fire Marshal rated capacity: 350 guests
Key Venue Features:
Full fire suppression system
Built-out bar area and commercial-grade kitchen
8-ft ventilation hood, grease trap, range/oven, coolers/freezers
Dedicated kitchen HVAC and dry storage
All health department-compliant sinks and service fixtures
Well appointed Multi-stall men’s and women’s restrooms
Private staff break rooms and storage areas
All FF&E conveys
Exceptional opportunity for a turnkey venue operator or investor
321 N. Pace Blvd – A former 3BR/2BA home converted into guest lodging for the event venue (e.g., bridal parties, VIPs). This property can be repurposed as office, retail, short-term rental, or returned to residential use — providing flexibility based on the new owner’s vision.
2155 W. Belmont – A 3BR/2BA structure with a new roof (2020), fiber connectivity (2022), and a 16-space parking layout. Formerly used as storage for the event center, it offers immediate potential for office or restaurant conversion, and sits on a 0.33-acre C-1 zoned lot.
Versatile building currently utilized for event center storage
Adaptable for office, boutique restaurant, or continued storage use.
Paved parking lot with 12 dedicated spaces + 4 along West Belmont
Excellent frontage and access with commercial flexibility
312 N. P Street – A fully cleared, paved 10-space parking lot on a C-1 zoned parcel. Serves as additional support parking or as a prime infill redevelopment site.
This is a rare opportunity to acquire a portfolio that combines stability, flexibility, and upside potential, all within a growing and dynamic submarket.
Four Contiguous Parcels –
Positioned at the intersection of N Pace Blvd and W Belmont Street, this portfolio offers over 10,149 SF of building space and a total land area of 1.2214± acres across four tightly clustered parcels. With flexible zoning, existing infrastructure, and a walkable layout, this rare infill assemblage presents a unique opportunity for venue operators, restaurant or retail showroom users, or future redevelopment.
The collection is composed of:
375 N. Pace Blvd – A beautifully designed and fully outfitted 7,408 SF event center looking out over impeccably maintained grounds with historic oaks.
The interior was thoughtfully renovated with style and purpose. Features include an elegant entryway, gorgeous wood plank floors, a tasteful neutral paint theme flows throughout the space.
Building Size: 7,408 SF
Additional Deck Space: 766 SF Outdoor Entertainment Area
Use Type: Event Venue
Fully operational event center, tastefully designed and meticulously maintained
Fire Marshal rated capacity: 350 guests
Key Venue Features:
Full fire suppression system
Built-out bar area and commercial-grade kitchen
8-ft ventilation hood, grease trap, range/oven, coolers/freezers
Dedicated kitchen HVAC and dry storage
All health department-compliant sinks and service fixtures
Well appointed Multi-stall men’s and women’s restrooms
Private staff break rooms and storage areas
All FF&E conveys
Exceptional opportunity for a turnkey venue operator or investor
321 N. Pace Blvd – A former 3BR/2BA home converted into guest lodging for the event venue (e.g., bridal parties, VIPs). This property can be repurposed as office, retail, short-term rental, or returned to residential use — providing flexibility based on the new owner’s vision.
2155 W. Belmont – A 3BR/2BA structure with a new roof (2020), fiber connectivity (2022), and a 16-space parking layout. Formerly used as storage for the event center, it offers immediate potential for office or restaurant conversion, and sits on a 0.33-acre C-1 zoned lot.
Versatile building currently utilized for event center storage
Adaptable for office, boutique restaurant, or continued storage use.
Paved parking lot with 12 dedicated spaces + 4 along West Belmont
Excellent frontage and access with commercial flexibility
312 N. P Street – A fully cleared, paved 10-space parking lot on a C-1 zoned parcel. Serves as additional support parking or as a prime infill redevelopment site.
This is a rare opportunity to acquire a portfolio that combines stability, flexibility, and upside potential, all within a growing and dynamic submarket.
Four Contiguous Parcels –
Positioned at the intersection of N Pace Blvd and W Belmont Street, this portfolio offers over 10,149 SF of building space and a total land area of 1.2214± acres across four tightly clustered parcels. With flexible zoning, existing infrastructure, and a walkable layout, this rare infill assemblage presents a unique opportunity for venue operators, restaurant or retail showroom users, or future redevelopment.
INFORMATIONS SUR L’IMMEUBLE
| Prix | 2 185 707 € | Nb de biens | 4 |
| Prix/m² | 2 238 € / m² | Individuellement en vente | 0 |
| Type de vente | Investissement ou propriétaire occupant | Surface totale de l’immeuble | 977 m² |
| Statut | Actif | Surface totale du terrain | 0,45 ha |
| Prix | 2 185 707 € |
| Prix/m² | 2 238 € / m² |
| Type de vente | Investissement ou propriétaire occupant |
| Statut | Actif |
| Nb de biens | 4 |
| Individuellement en vente | 0 |
| Surface totale de l’immeuble | 977 m² |
| Surface totale du terrain | 0,45 ha |
Biens
| NOM DU BIEN/ADRESSE | TYPE DE BIEN | SURFACE | ANNÉE DE CONSTRUCTION | PRIX INDIVIDUEL |
|---|---|---|---|---|
| 321 Pace Blvd, Pensacola, FL 32505 | Bureau | 133 m² | 1928 | - |
| 375 N Pace Blvd, Pensacola, FL 32505 | Local commercial | 688 m² | 1968 | - |
| 2155 W Belmont St, Pensacola, FL 32505 | Local commercial | 156 m² | 1953 | - |
| 312 N P St, Pensacola, FL 32505 | Terrain | 0,04 ha | - | - |
1 1
1 sur 56
VIDÉOS
VISITE EXTÉRIEURE 3D MATTERPORT
VISITE 3D
PHOTOS
STREET VIEW
RUE
CARTE
1 sur 1
Présenté par

BLENDED RETAIL PORTFOLIO OFFERING
Vous êtes déjà membre ? Connectez-vous
Hum, une erreur s’est produite lors de l’envoi de votre message. Veuillez réessayer.
Merci ! Votre message a été envoyé.



