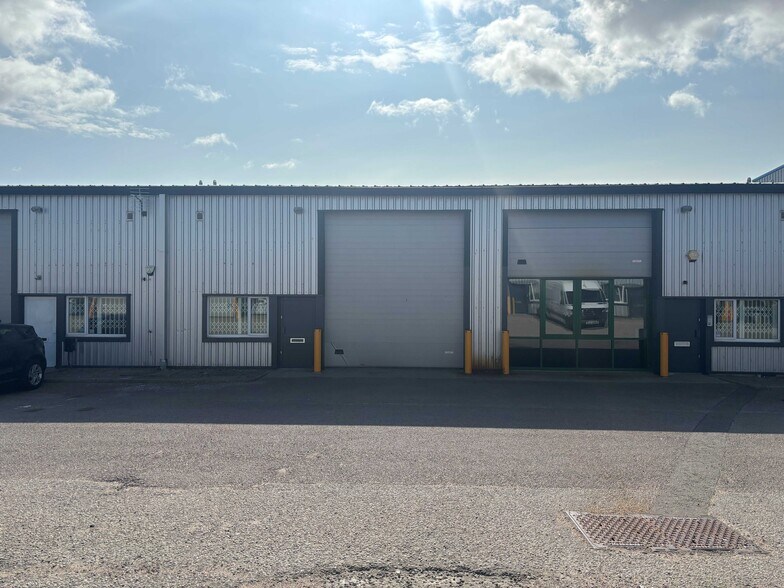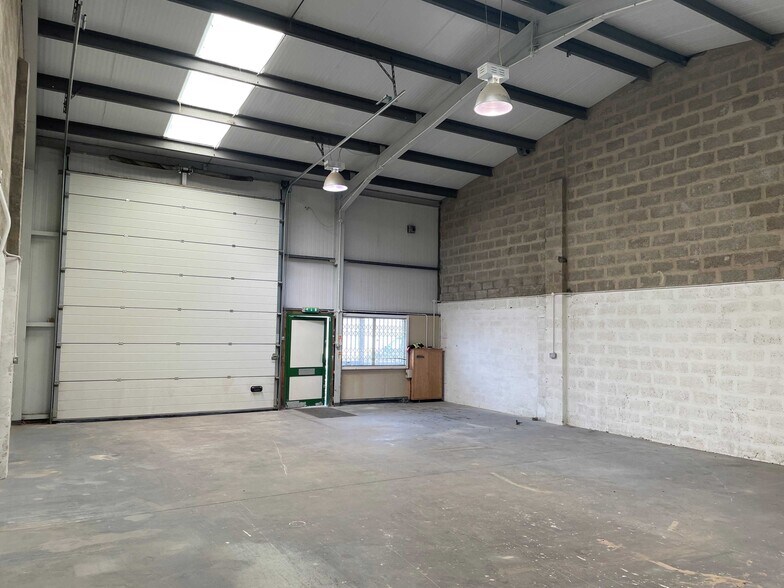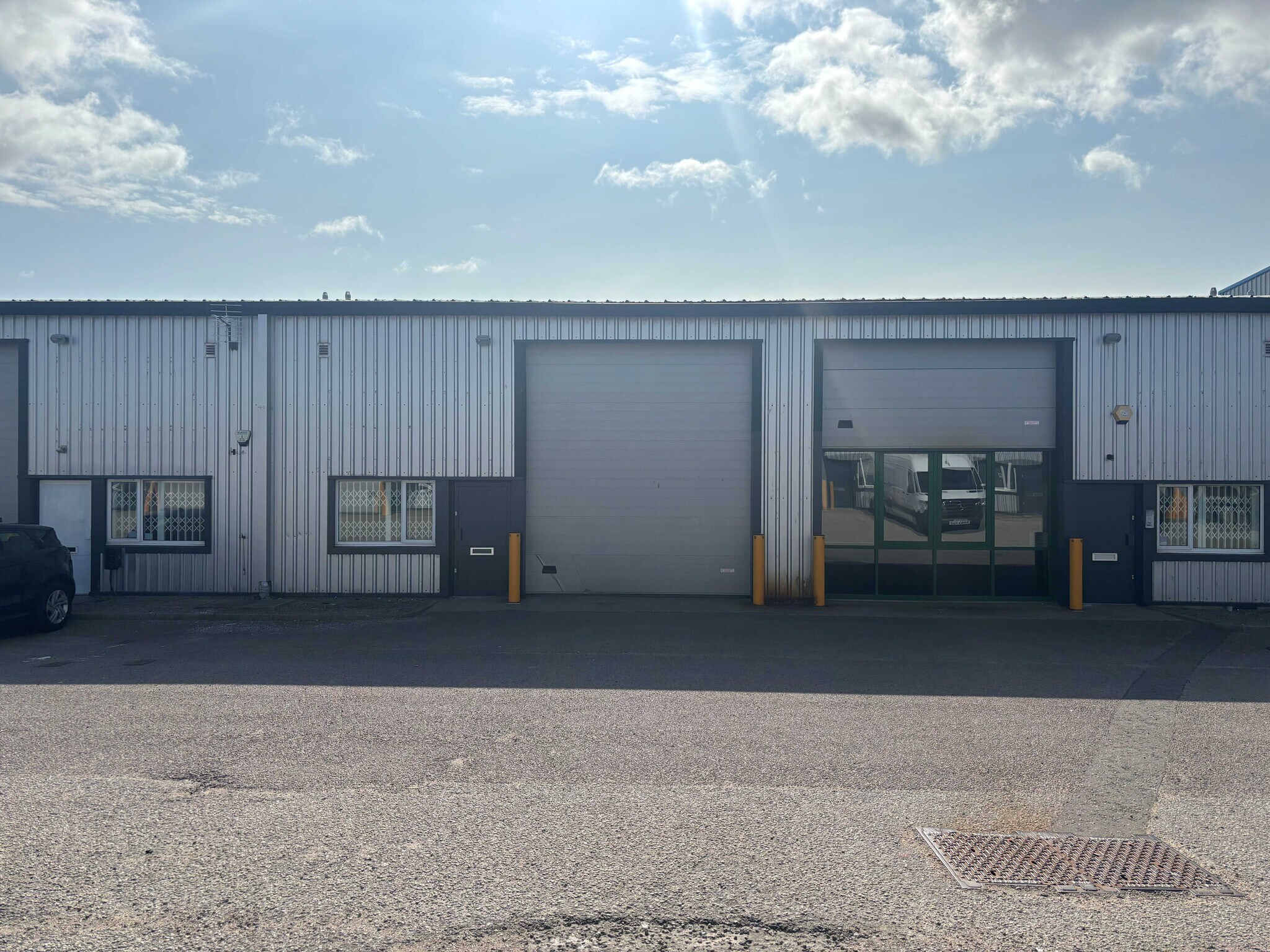Votre e-mail a été envoyé.
Certaines informations ont été traduites automatiquement.
INFORMATIONS PRINCIPALES
- Easy access to the city via Wellington Road
- Vehicular access
- To the south of Aberdeen City Centre
CARACTÉRISTIQUES
TOUS LES ESPACES DISPONIBLES(2)
Afficher les loyers en
- ESPACE
- SURFACE
- DURÉE
- LOYER
- TYPE DE BIEN
- ÉTAT
- DISPONIBLE
The unit has aluminium framed double-glazed windows at the front of the premises and internally the unit comprises an open workshop. Vehicular access is provided to the unit via a manually operated up-and-over steel roller shutter door measuring 4 metres in width and 5 metres in height. The eaves height of the building is 5.5 metres.
- Classe d’utilisation : Classe 5
- Peut être associé à un ou plusieurs espaces supplémentaires pour obtenir jusqu’à 232 m² d’espace adjacent.
- Stores automatiques
- Double-glazed windows
- 1 accès plain-pied
- Lumière naturelle
- Open workshop
- Translucent panels
The unit has aluminium framed double-glazed windows at the front of the premises and internally the unit comprises an open workshop. Vehicular access is provided to the unit via a manually operated up-and-over steel roller shutter door measuring 4 metres in width and 5 metres in height. The eaves height of the building is 5.5 metres.
- Classe d’utilisation : Classe 5
- Peut être associé à un ou plusieurs espaces supplémentaires pour obtenir jusqu’à 232 m² d’espace adjacent.
- Stores automatiques
- Double-glazed windows
- 1 accès plain-pied
- Lumière naturelle
- Open workshop
- Translucent panels
| Espace | Surface | Durée | Loyer | Type de bien | État | Disponible |
| RDC – 3 | 115 m² | 5-25 Ans | Sur demande Sur demande Sur demande Sur demande | Industriel/Logistique | Construction achevée | Maintenant |
| RDC – 4 | 117 m² | 5-25 Ans | Sur demande Sur demande Sur demande Sur demande | Industriel/Logistique | Construction achevée | Maintenant |
RDC – 3
| Surface |
| 115 m² |
| Durée |
| 5-25 Ans |
| Loyer |
| Sur demande Sur demande Sur demande Sur demande |
| Type de bien |
| Industriel/Logistique |
| État |
| Construction achevée |
| Disponible |
| Maintenant |
RDC – 4
| Surface |
| 117 m² |
| Durée |
| 5-25 Ans |
| Loyer |
| Sur demande Sur demande Sur demande Sur demande |
| Type de bien |
| Industriel/Logistique |
| État |
| Construction achevée |
| Disponible |
| Maintenant |
RDC – 3
| Surface | 115 m² |
| Durée | 5-25 Ans |
| Loyer | Sur demande |
| Type de bien | Industriel/Logistique |
| État | Construction achevée |
| Disponible | Maintenant |
The unit has aluminium framed double-glazed windows at the front of the premises and internally the unit comprises an open workshop. Vehicular access is provided to the unit via a manually operated up-and-over steel roller shutter door measuring 4 metres in width and 5 metres in height. The eaves height of the building is 5.5 metres.
- Classe d’utilisation : Classe 5
- 1 accès plain-pied
- Peut être associé à un ou plusieurs espaces supplémentaires pour obtenir jusqu’à 232 m² d’espace adjacent.
- Lumière naturelle
- Stores automatiques
- Open workshop
- Double-glazed windows
- Translucent panels
RDC – 4
| Surface | 117 m² |
| Durée | 5-25 Ans |
| Loyer | Sur demande |
| Type de bien | Industriel/Logistique |
| État | Construction achevée |
| Disponible | Maintenant |
The unit has aluminium framed double-glazed windows at the front of the premises and internally the unit comprises an open workshop. Vehicular access is provided to the unit via a manually operated up-and-over steel roller shutter door measuring 4 metres in width and 5 metres in height. The eaves height of the building is 5.5 metres.
- Classe d’utilisation : Classe 5
- 1 accès plain-pied
- Peut être associé à un ou plusieurs espaces supplémentaires pour obtenir jusqu’à 232 m² d’espace adjacent.
- Lumière naturelle
- Stores automatiques
- Open workshop
- Double-glazed windows
- Translucent panels
APERÇU DU BIEN
The property is located within a modern industrial development comprising 12 units known as the Braehead Centre on the eastern side of Blackness Avenue within Altens Industrial Estate, situated to the south of Aberdeen City Centre. The development provides easy access to the City via Wellington Road and to the south of Aberdeen City Centre. Occupiers within the estate include; Bell Group, North Offshore, NXG Group, Muller, CLR Sales and IT Sameday. The subjects comprise a modern industrial unit of steel portal frame construction clad in profile metal sheeting with pitched roofs, incorporating translucent panels for natural light.
FAITS SUR L’INSTALLATION ENTREPÔT
OCCUPANTS
- ÉTAGE
- NOM DE L’OCCUPANT
- RDC
- Bell Group U.K.
- RDC
- CLR Services & Sales Ltd
Présenté par
Société non fournie
Braehead Centre | Blackness Ave
Hum, une erreur s’est produite lors de l’envoi de votre message. Veuillez réessayer.
Merci ! Votre message a été envoyé.














