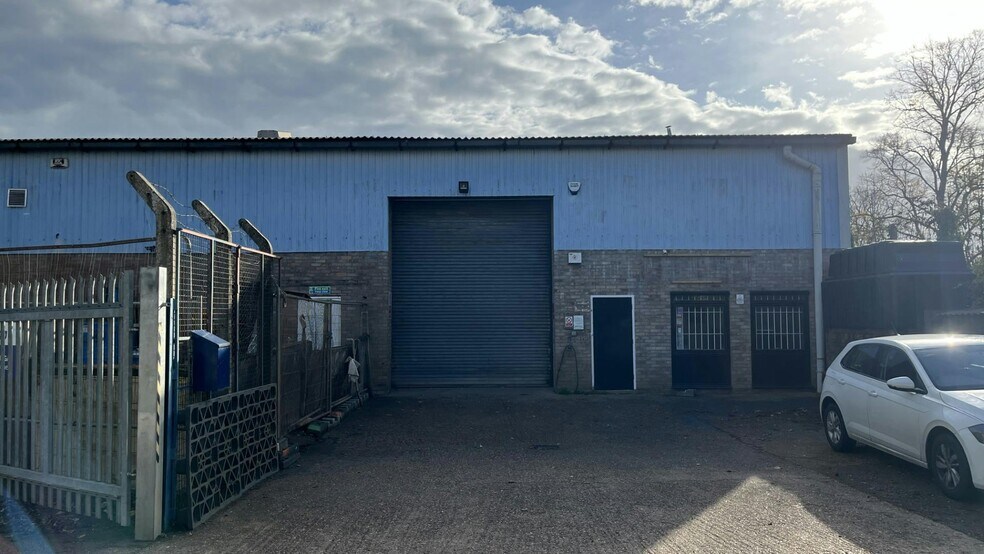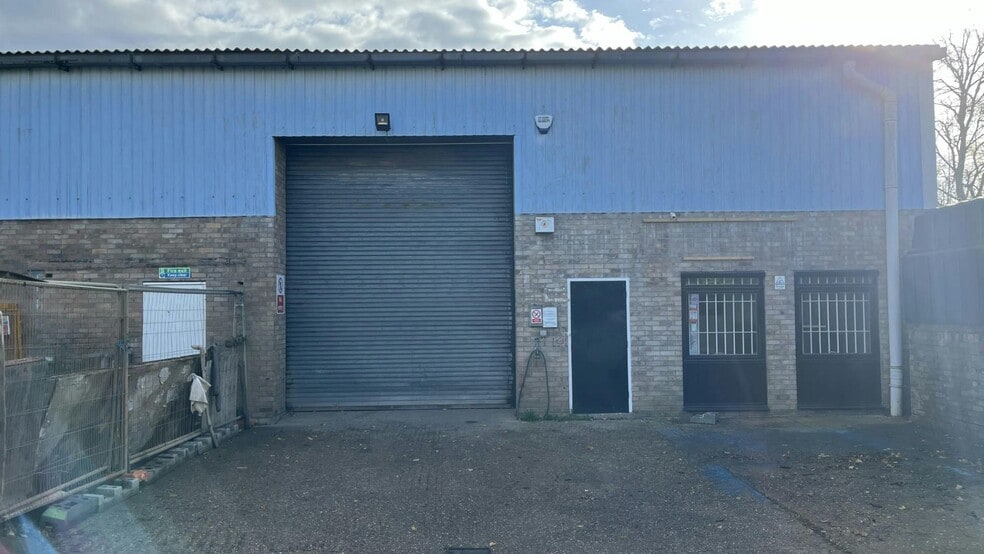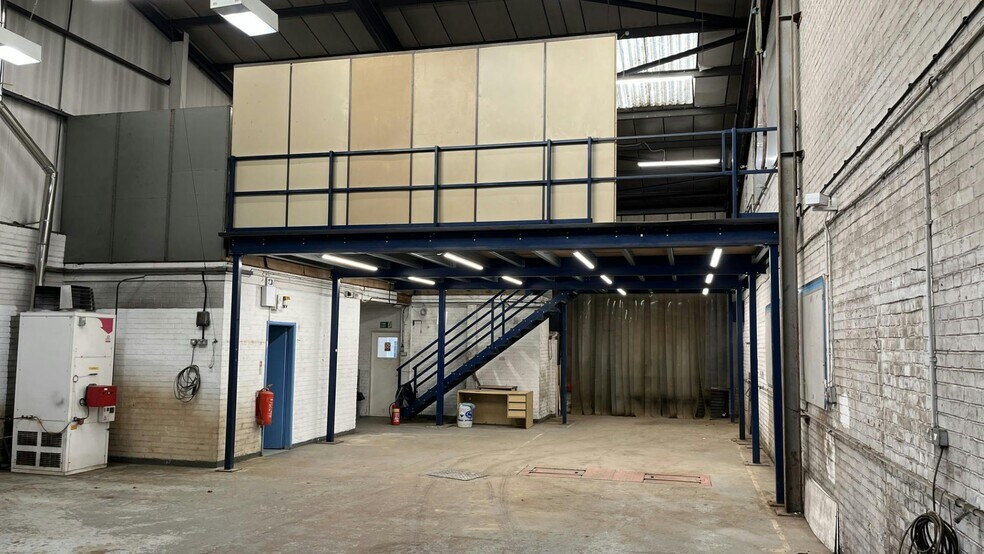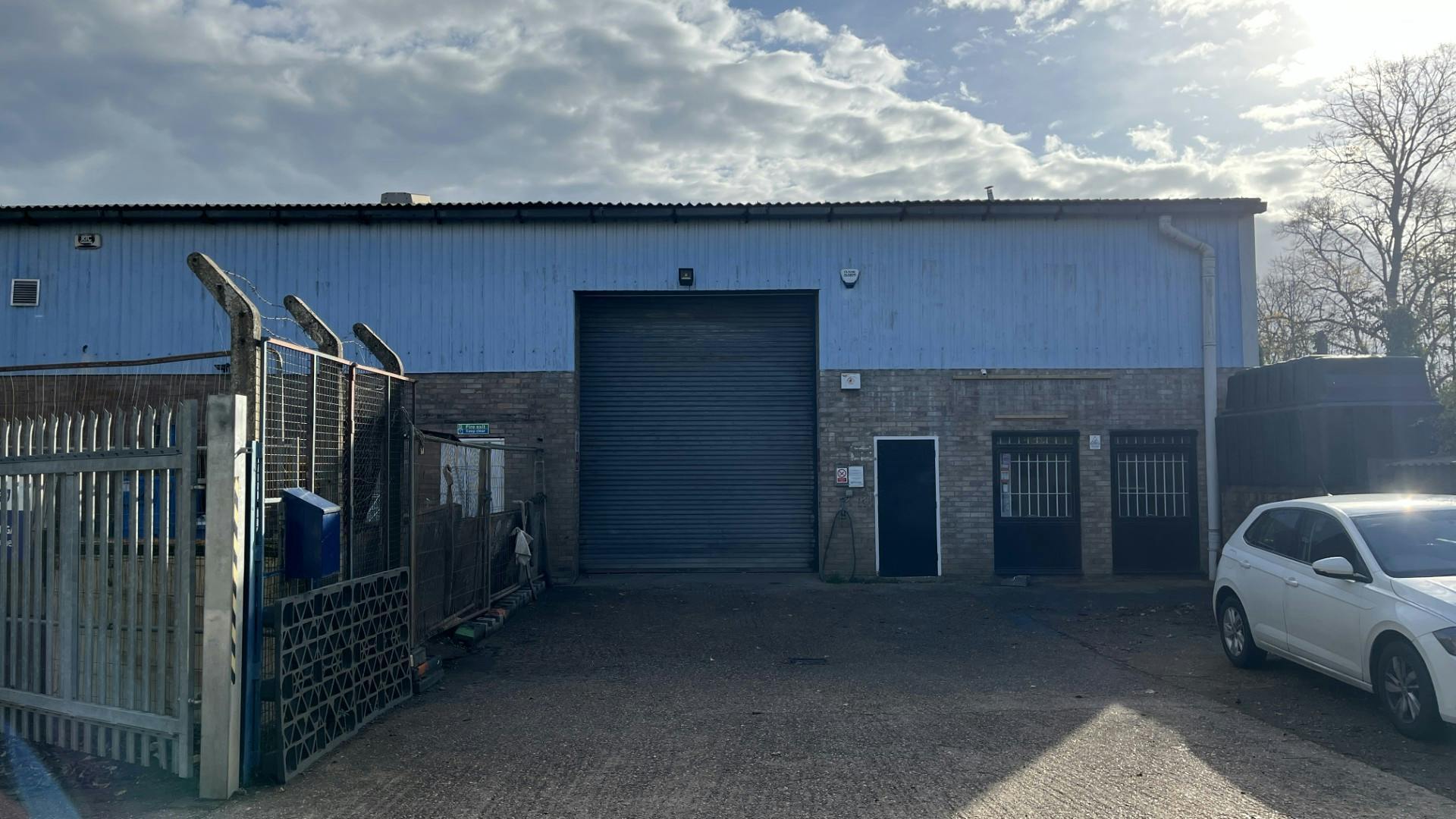Votre e-mail a été envoyé.
Certaines informations ont été traduites automatiquement.
INFORMATIONS PRINCIPALES
- Secure gated forecourt.
- Ideal for a variety of uses.
- Strong profile estate with good neighbouring occupiers.
- Prime industrial estate location in Leamington Spa.
- Mezzanine storage.
CARACTÉRISTIQUES
TOUS LES ESPACE DISPONIBLES(1)
Afficher les loyers en
- ESPACE
- SURFACE
- DURÉE
- LOYER
- TYPE DE BIEN
- ÉTAT
- DISPONIBLE
Les espaces 2 de cet immeuble doivent être loués ensemble, pour un total de 297 m² (Surface contiguë):
Unit 8B offers 3,263 sq ft (303.14 sq m) of semi-detached industrial/warehouse space constructed with a steel portal frame and brick elevations under a pitched roof. The property features a minimum eaves height of 5.45m, mezzanine storage, and an electronically operated roller shutter door (3.64m wide x 4.29m high). Internally, the unit includes fluorescent lighting, translucent roof panels, hot air blowers for heating, and separate ladies and gents WCs. Available on a new lease at £26,000 per annum exclusive, EPC rating D (84).
- Classe d’utilisation : B2
- Toilettes incluses dans le bail
- minimum eaves height of 5.45 m
- Stores automatiques
- Mezzanine storage
- Hot air blowers
| Espace | Surface | Durée | Loyer | Type de bien | État | Disponible |
| RDC – 8B, Mezzanine – 8B | 297 m² | Négociable | 97,59 € /m²/an 8,13 € /m²/mois 28 950 € /an 2 413 € /mois | Industriel/Logistique | Construction partielle | Maintenant |
RDC – 8B, Mezzanine – 8B
Les espaces 2 de cet immeuble doivent être loués ensemble, pour un total de 297 m² (Surface contiguë):
| Surface |
|
RDC – 8B - 211 m²
Mezzanine – 8B - 86 m²
|
| Durée |
| Négociable |
| Loyer |
| 97,59 € /m²/an 8,13 € /m²/mois 28 950 € /an 2 413 € /mois |
| Type de bien |
| Industriel/Logistique |
| État |
| Construction partielle |
| Disponible |
| Maintenant |
RDC – 8B, Mezzanine – 8B
| Surface |
RDC – 8B - 211 m²
Mezzanine – 8B - 86 m²
|
| Durée | Négociable |
| Loyer | 97,59 € /m²/an |
| Type de bien | Industriel/Logistique |
| État | Construction partielle |
| Disponible | Maintenant |
Unit 8B offers 3,263 sq ft (303.14 sq m) of semi-detached industrial/warehouse space constructed with a steel portal frame and brick elevations under a pitched roof. The property features a minimum eaves height of 5.45m, mezzanine storage, and an electronically operated roller shutter door (3.64m wide x 4.29m high). Internally, the unit includes fluorescent lighting, translucent roof panels, hot air blowers for heating, and separate ladies and gents WCs. Available on a new lease at £26,000 per annum exclusive, EPC rating D (84).
- Classe d’utilisation : B2
- Stores automatiques
- Toilettes incluses dans le bail
- Mezzanine storage
- minimum eaves height of 5.45 m
- Hot air blowers
APERÇU DU BIEN
Located on the Sydenham Industrial Estate, the property benefits from a prime position close to Leamington Spa town centre and excellent transport links. The A425 provides access to Rugby, Daventry, and the M1, while the M40 offers connectivity to the Midlands and the wider UK motorway network. Leamington Spa railway station is nearby, with direct services to London and Birmingham, and Birmingham Airport is approximately 15 miles away.
FAITS SUR L’INSTALLATION SERVICE
OCCUPANTS
- ÉTAGE
- NOM DE L’OCCUPANT
- RDC
- All Supplies Ltd
Présenté par

Berrington Rd
Hum, une erreur s’est produite lors de l’envoi de votre message. Veuillez réessayer.
Merci ! Votre message a été envoyé.








