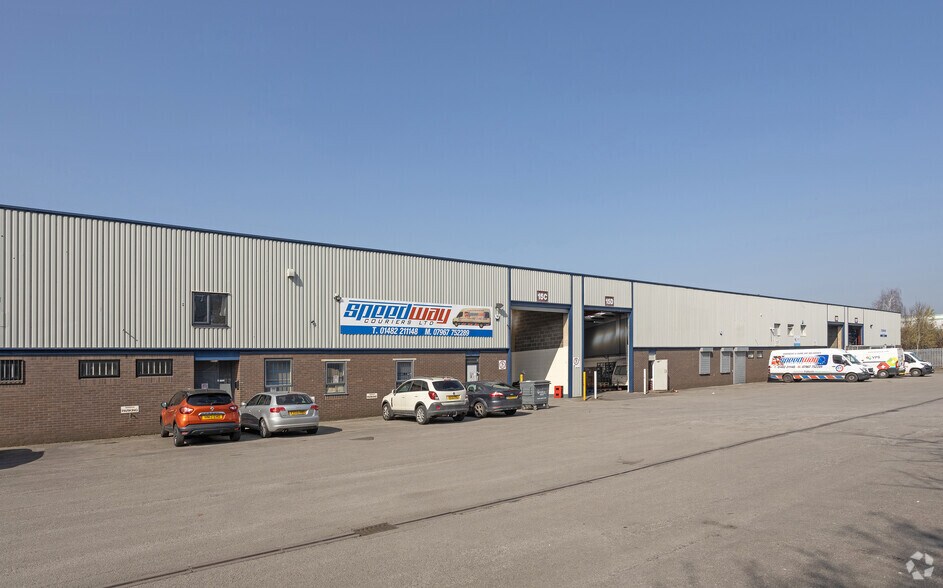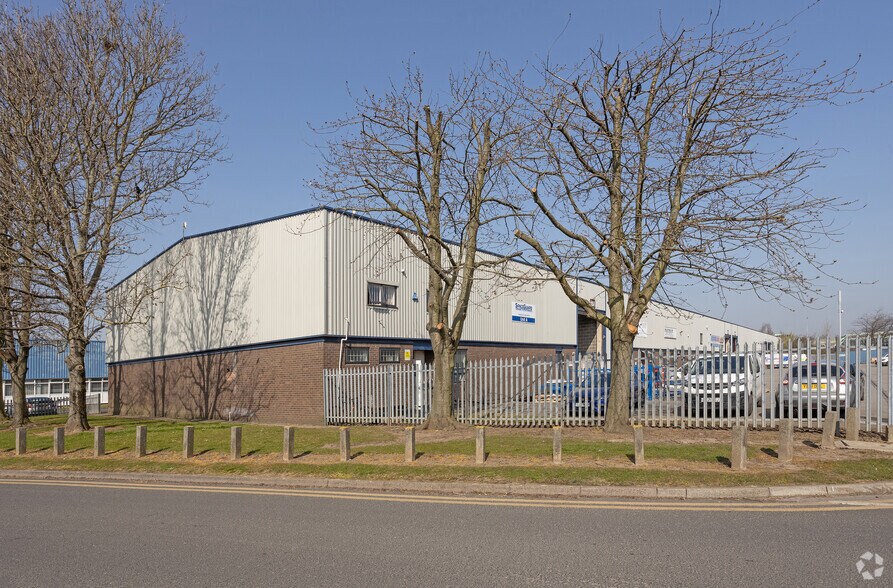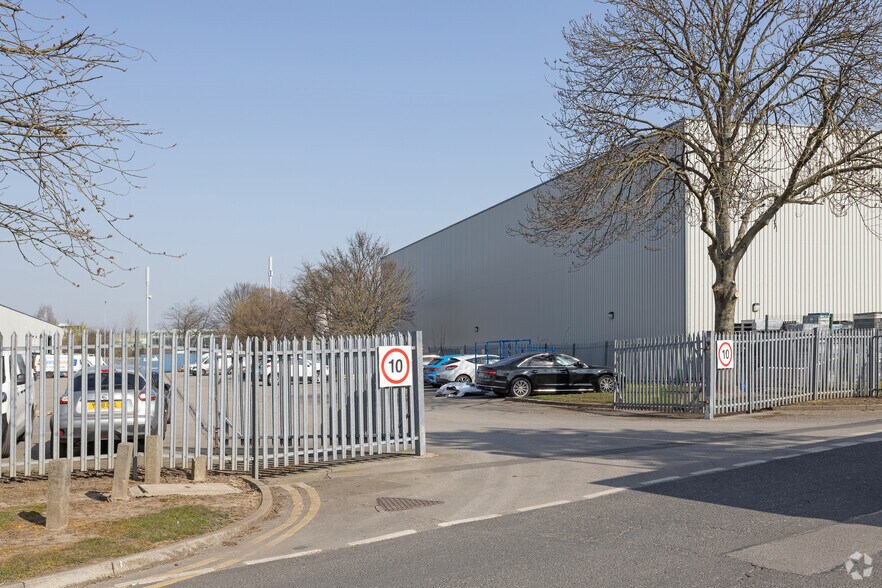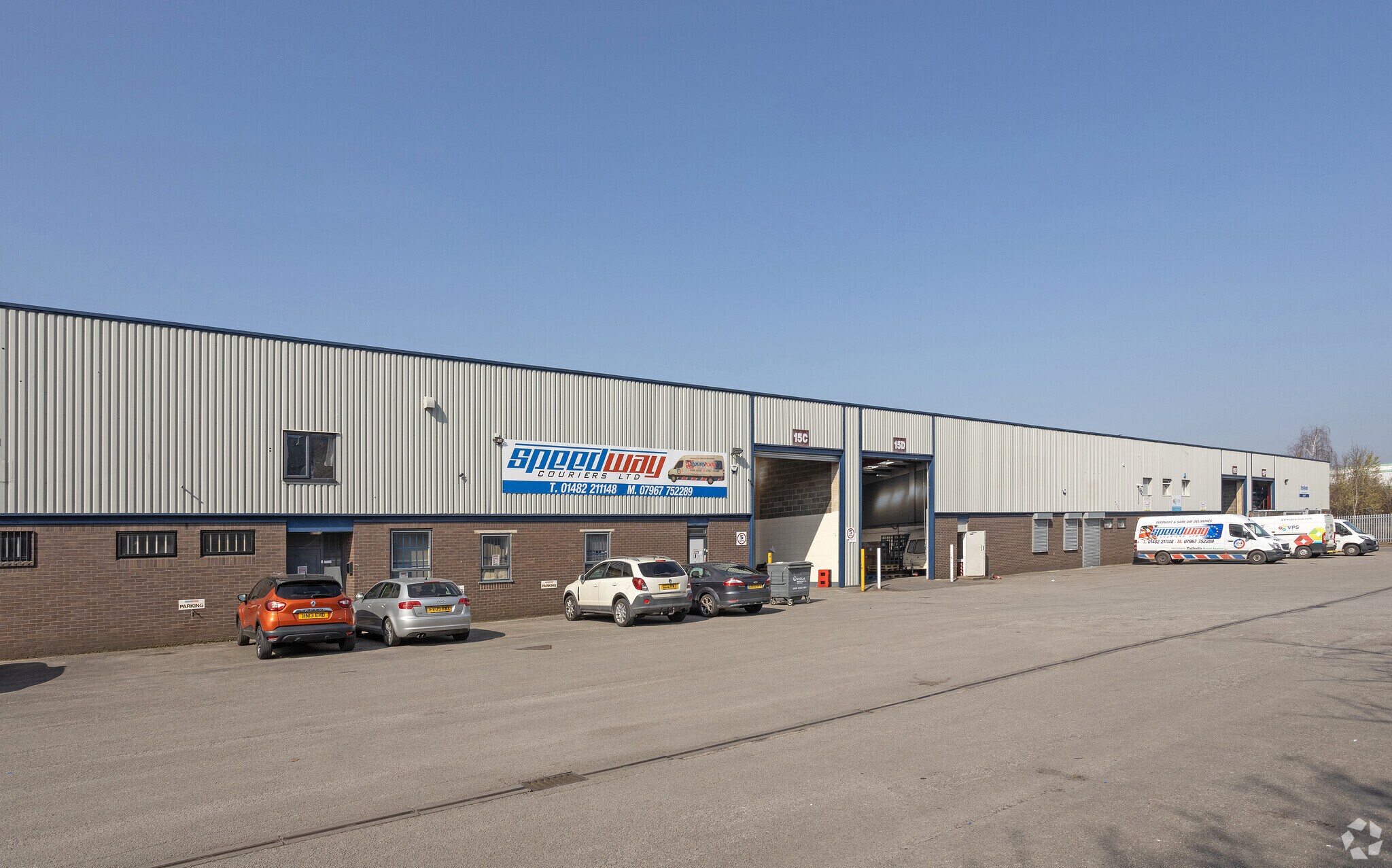
Cette fonctionnalité n’est pas disponible pour le moment.
Nous sommes désolés, mais la fonctionnalité à laquelle vous essayez d’accéder n’est pas disponible actuellement. Nous sommes au courant du problème et notre équipe travaille activement pour le résoudre.
Veuillez vérifier de nouveau dans quelques minutes. Veuillez nous excuser pour ce désagrément.
– L’équipe LoopNet
Votre e-mail a été envoyé.
Bergen Way Industriel/Logistique | 358 m² | À louer | Hull HU7 0YQ



Certaines informations ont été traduites automatiquement.
INFORMATIONS PRINCIPALES
- Located on the popular Sutton Fields Industrial Estate
- Parking
- Bus Route
CARACTÉRISTIQUES
TOUS LES ESPACE DISPONIBLES(1)
Afficher les loyers en
- ESPACE
- SURFACE
- DURÉE
- LOYER
- TYPE DE BIEN
- ÉTAT
- DISPONIBLE
The premises comprises an industrial unit and constructed around a steel portal frame with full height block work infill in part, and part block work infill with upper level cladding, underdrawn internally with insulation. The roof was pitched and covered in what appeared to be a single skin asbestos sheet cladding, underdrawn internally with insulation. Intermittent translucent panels did allow a good level of natural daylight into the premises. Lighting was mixed and would benefit from upgrading to low bay LED discs. An amenity block comprising offices and wcs was accessed directly from the personnel entrance. The premises had an eaves height of 6 metres rising to 7.4 metres at the apex. The premises had a single access roller shutter which measured 4.55 metres wide by 5.12 metres high.
- Classe d’utilisation : B2
- Classe de performance énergétique – D
- Roller Shutter Doors
- Stores automatiques
- Natural Light
- Stoeage
| Espace | Surface | Durée | Loyer | Type de bien | État | Disponible |
| RDC | 358 m² | Négociable | 84,64 € /m²/an 7,05 € /m²/mois 30 305 € /an 2 525 € /mois | Industriel/Logistique | - | Maintenant |
RDC
| Surface |
| 358 m² |
| Durée |
| Négociable |
| Loyer |
| 84,64 € /m²/an 7,05 € /m²/mois 30 305 € /an 2 525 € /mois |
| Type de bien |
| Industriel/Logistique |
| État |
| - |
| Disponible |
| Maintenant |
RDC
| Surface | 358 m² |
| Durée | Négociable |
| Loyer | 84,64 € /m²/an |
| Type de bien | Industriel/Logistique |
| État | - |
| Disponible | Maintenant |
The premises comprises an industrial unit and constructed around a steel portal frame with full height block work infill in part, and part block work infill with upper level cladding, underdrawn internally with insulation. The roof was pitched and covered in what appeared to be a single skin asbestos sheet cladding, underdrawn internally with insulation. Intermittent translucent panels did allow a good level of natural daylight into the premises. Lighting was mixed and would benefit from upgrading to low bay LED discs. An amenity block comprising offices and wcs was accessed directly from the personnel entrance. The premises had an eaves height of 6 metres rising to 7.4 metres at the apex. The premises had a single access roller shutter which measured 4.55 metres wide by 5.12 metres high.
- Classe d’utilisation : B2
- Stores automatiques
- Classe de performance énergétique – D
- Natural Light
- Roller Shutter Doors
- Stoeage
APERÇU DU BIEN
The premises are located on Bergen Way which forms part of the Sutton Fields Industrial Estate. Sutton Fields Industrial Estate is a popular industrial area with many national, regional and local operators. This location provides good access links to all parts of the city and to the wider motorway network.
FAITS SUR L’INSTALLATION ENTREPÔT
OCCUPANTS
- ÉTAGE
- NOM DE L’OCCUPANT
- SECTEUR D’ACTIVITÉ
- RDC
- Hills of Hull Ltd
- Manufacture
- RDC
- PJH Engineering
- -
- RDC
- Speedway Couriers Ltd
- Enseigne
- RDC
- VPS Group
- Services professionnels, scientifiques et techniques
Présenté par

Bergen Way
Hum, une erreur s’est produite lors de l’envoi de votre message. Veuillez réessayer.
Merci ! Votre message a été envoyé.


