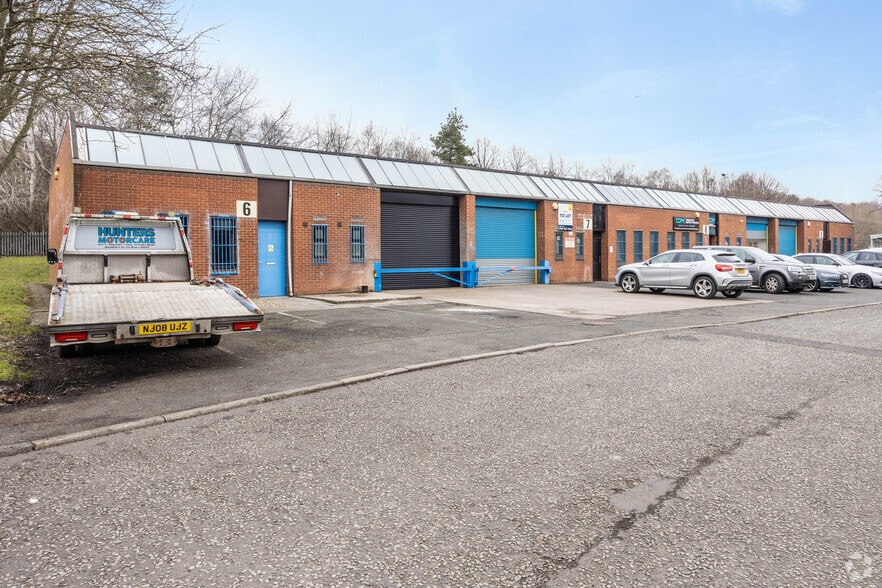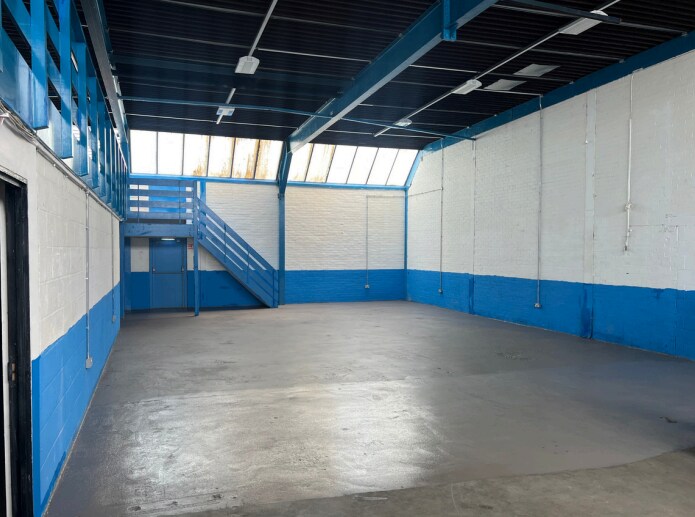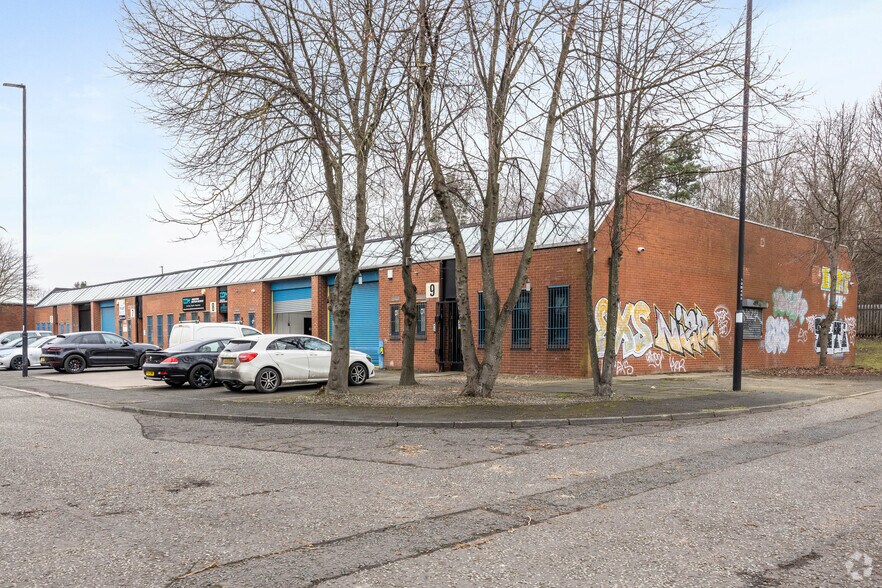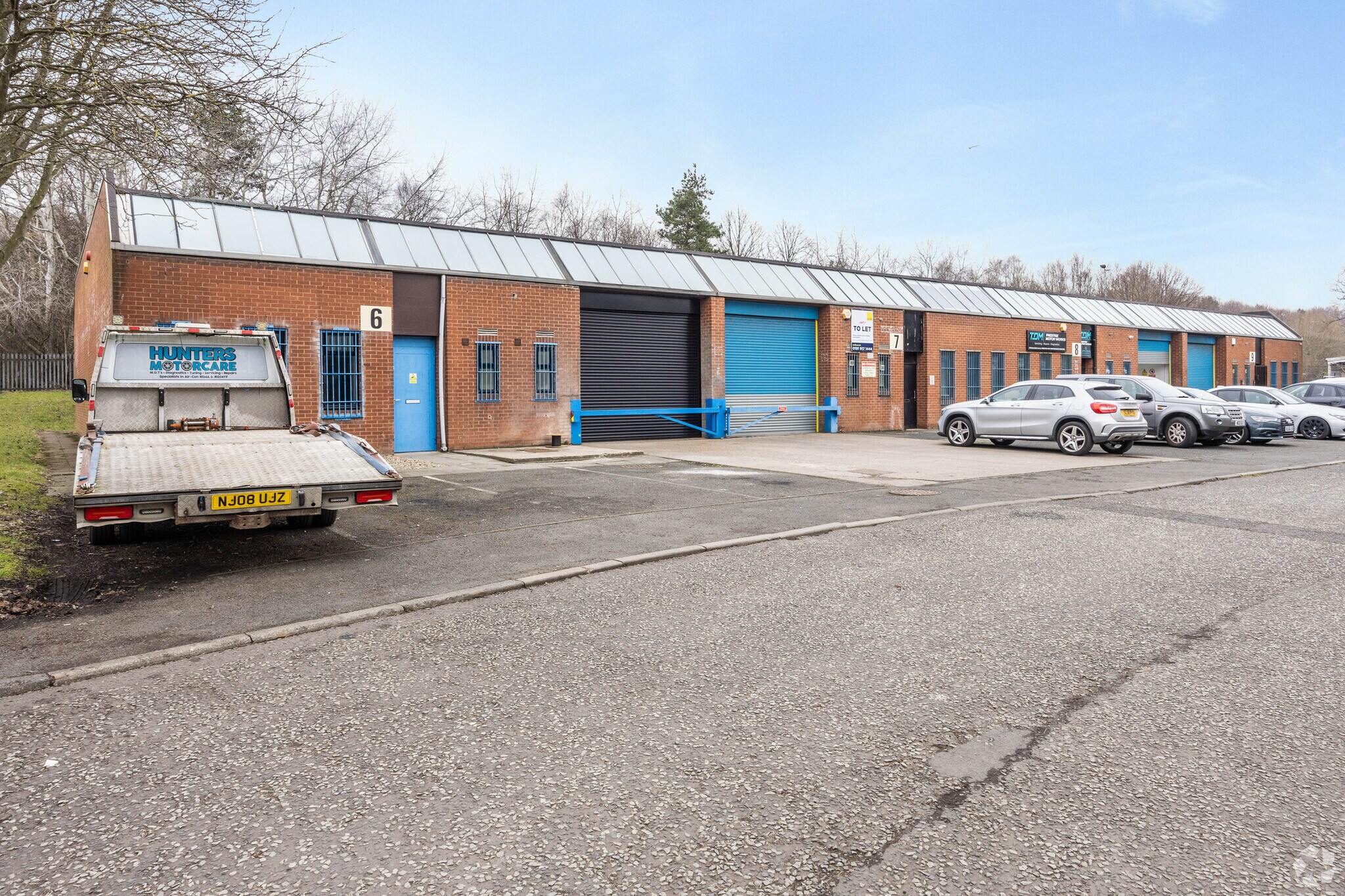
Cette fonctionnalité n’est pas disponible pour le moment.
Nous sommes désolés, mais la fonctionnalité à laquelle vous essayez d’accéder n’est pas disponible actuellement. Nous sommes au courant du problème et notre équipe travaille activement pour le résoudre.
Veuillez vérifier de nouveau dans quelques minutes. Veuillez nous excuser pour ce désagrément.
– L’équipe LoopNet
Votre e-mail a été envoyé.
Bells Clos Industriel/Logistique | 252–756 m² | À louer | Newcastle Upon Tyne NE15 6UF



Certaines informations ont été traduites automatiquement.
INFORMATIONS PRINCIPALES
- Well connected location
- Rarely available
- Estate parking
CARACTÉRISTIQUES
TOUS LES ESPACES DISPONIBLES(3)
Afficher les loyers en
- ESPACE
- SURFACE
- DURÉE
- LOYER
- TYPE DE BIEN
- ÉTAT
- DISPONIBLE
The properties are of brickwork construction elevations. The units form part of a terrace and are of steel portal frame construction with blockwork walls and profile sheet roofs incorporating skylights. Internally the units benefit from concrete flooring, florescent tube lighting, W.C facilities and carpeted office accommodation. Minimum eaves height to the haunch is 3.5m and maximum eaves height to the haunch is 5m. Ample parking is provided within the estate, and all units benefit from three phase electricity.
- Classe d’utilisation : B2
- Concrete Flooring
- Natural Light
- Open Plan Warehouse
The properties are of brickwork construction elevations. The units form part of a terrace and are of steel portal frame construction with blockwork walls and profile sheet roofs incorporating skylights. Internally the units benefit from concrete flooring, florescent tube lighting, W.C facilities and carpeted office accommodation. Minimum eaves height to the haunch is 3.5m and maximum eaves height to the haunch is 5m. Ample parking is provided within the estate, and all units benefit from three phase electricity.
- Classe d’utilisation : B2
- Concrete Flooring
- Natural Light
- Open Plan Warehouse
The properties are of brickwork construction elevations. The units form part of a terrace and are of steel portal frame construction with blockwork walls and profile sheet roofs incorporating skylights. Internally the units benefit from concrete flooring, florescent tube lighting, W.C facilities and carpeted office accommodation. Minimum eaves height to the haunch is 3.5m and maximum eaves height to the haunch is 5m. Ample parking is provided within the estate, and all units benefit from three phase electricity.
- Classe d’utilisation : B2
- Concrete Flooring
- Natural Light
- Open Plan Warehouse
| Espace | Surface | Durée | Loyer | Type de bien | État | Disponible |
| RDC – 6 | 252 m² | Négociable | 92,61 € /m²/an 7,72 € /m²/mois 23 333 € /an 1 944 € /mois | Industriel/Logistique | Construction partielle | Maintenant |
| RDC – 7 | 252 m² | Négociable | 92,61 € /m²/an 7,72 € /m²/mois 23 333 € /an 1 944 € /mois | Industriel/Logistique | Construction partielle | Maintenant |
| RDC – 9 | 252 m² | Négociable | 92,61 € /m²/an 7,72 € /m²/mois 23 333 € /an 1 944 € /mois | Industriel/Logistique | Construction partielle | Maintenant |
RDC – 6
| Surface |
| 252 m² |
| Durée |
| Négociable |
| Loyer |
| 92,61 € /m²/an 7,72 € /m²/mois 23 333 € /an 1 944 € /mois |
| Type de bien |
| Industriel/Logistique |
| État |
| Construction partielle |
| Disponible |
| Maintenant |
RDC – 7
| Surface |
| 252 m² |
| Durée |
| Négociable |
| Loyer |
| 92,61 € /m²/an 7,72 € /m²/mois 23 333 € /an 1 944 € /mois |
| Type de bien |
| Industriel/Logistique |
| État |
| Construction partielle |
| Disponible |
| Maintenant |
RDC – 9
| Surface |
| 252 m² |
| Durée |
| Négociable |
| Loyer |
| 92,61 € /m²/an 7,72 € /m²/mois 23 333 € /an 1 944 € /mois |
| Type de bien |
| Industriel/Logistique |
| État |
| Construction partielle |
| Disponible |
| Maintenant |
RDC – 6
| Surface | 252 m² |
| Durée | Négociable |
| Loyer | 92,61 € /m²/an |
| Type de bien | Industriel/Logistique |
| État | Construction partielle |
| Disponible | Maintenant |
The properties are of brickwork construction elevations. The units form part of a terrace and are of steel portal frame construction with blockwork walls and profile sheet roofs incorporating skylights. Internally the units benefit from concrete flooring, florescent tube lighting, W.C facilities and carpeted office accommodation. Minimum eaves height to the haunch is 3.5m and maximum eaves height to the haunch is 5m. Ample parking is provided within the estate, and all units benefit from three phase electricity.
- Classe d’utilisation : B2
- Natural Light
- Concrete Flooring
- Open Plan Warehouse
RDC – 7
| Surface | 252 m² |
| Durée | Négociable |
| Loyer | 92,61 € /m²/an |
| Type de bien | Industriel/Logistique |
| État | Construction partielle |
| Disponible | Maintenant |
The properties are of brickwork construction elevations. The units form part of a terrace and are of steel portal frame construction with blockwork walls and profile sheet roofs incorporating skylights. Internally the units benefit from concrete flooring, florescent tube lighting, W.C facilities and carpeted office accommodation. Minimum eaves height to the haunch is 3.5m and maximum eaves height to the haunch is 5m. Ample parking is provided within the estate, and all units benefit from three phase electricity.
- Classe d’utilisation : B2
- Natural Light
- Concrete Flooring
- Open Plan Warehouse
RDC – 9
| Surface | 252 m² |
| Durée | Négociable |
| Loyer | 92,61 € /m²/an |
| Type de bien | Industriel/Logistique |
| État | Construction partielle |
| Disponible | Maintenant |
The properties are of brickwork construction elevations. The units form part of a terrace and are of steel portal frame construction with blockwork walls and profile sheet roofs incorporating skylights. Internally the units benefit from concrete flooring, florescent tube lighting, W.C facilities and carpeted office accommodation. Minimum eaves height to the haunch is 3.5m and maximum eaves height to the haunch is 5m. Ample parking is provided within the estate, and all units benefit from three phase electricity.
- Classe d’utilisation : B2
- Natural Light
- Concrete Flooring
- Open Plan Warehouse
APERÇU DU BIEN
These units are located on the well-established Bells Close Industrial Estate, just 0.4 miles from the A1(M), offering excellent road connectivity. The site is 4.2 miles west of Newcastle upon Tyne and 17 miles northwest of Sunderland, providing easy access to key industrial, commercial, and port areas. Its strategic position supports efficient links to regional and national markets, making the units ideal for businesses focused on logistics and distribution.
FAITS SUR L’INSTALLATION ENTREPÔT
OCCUPANTS
- ÉTAGE
- NOM DE L’OCCUPANT
- SECTEUR D’ACTIVITÉ
- RDC
- Advanced Radiators Ltd
- Services
- RDC
- Block & Bottle
- Enseigne
- RDC
- Budget Buy Tyres
- Services
- Multi
- Icon Tiles
- Enseigne
- RDC
- Trylight Productions Ltd
- Services de location et de bail
Présenté par

Bells Clos
Hum, une erreur s’est produite lors de l’envoi de votre message. Veuillez réessayer.
Merci ! Votre message a été envoyé.




