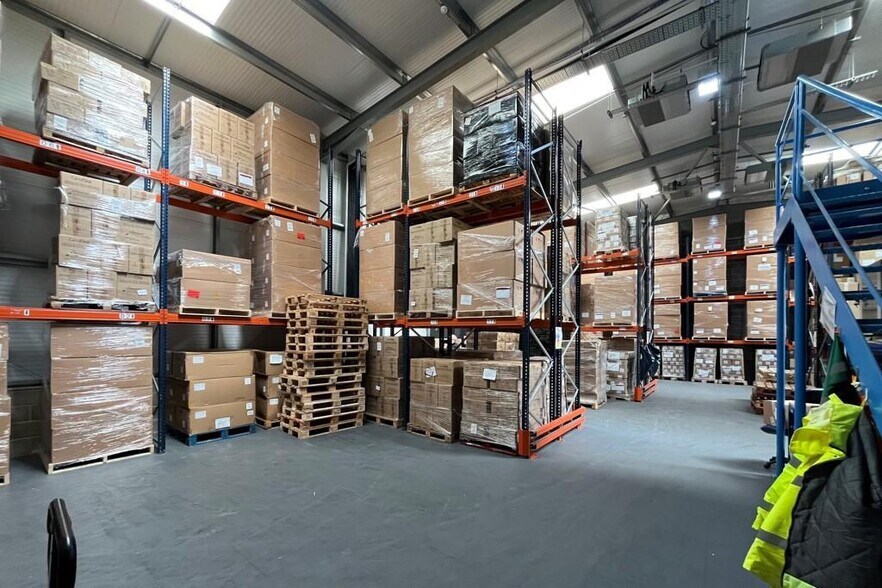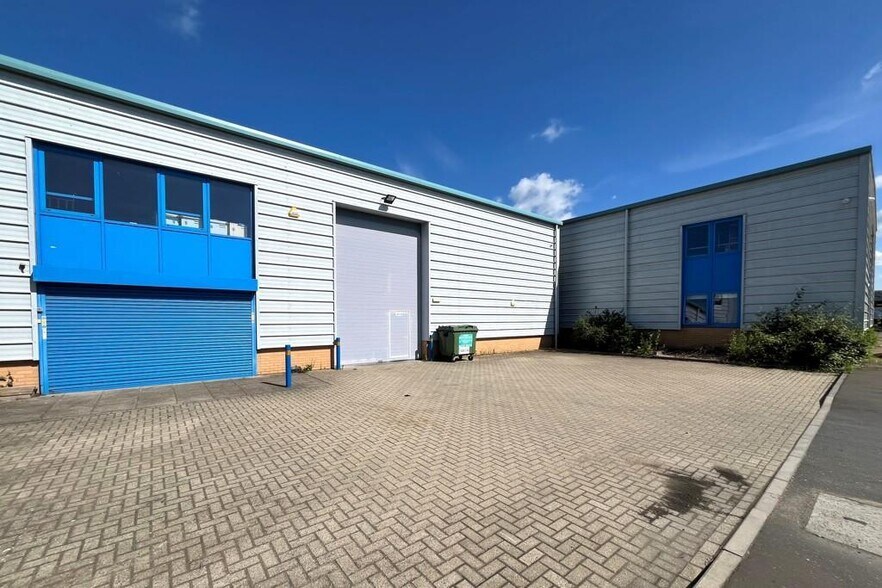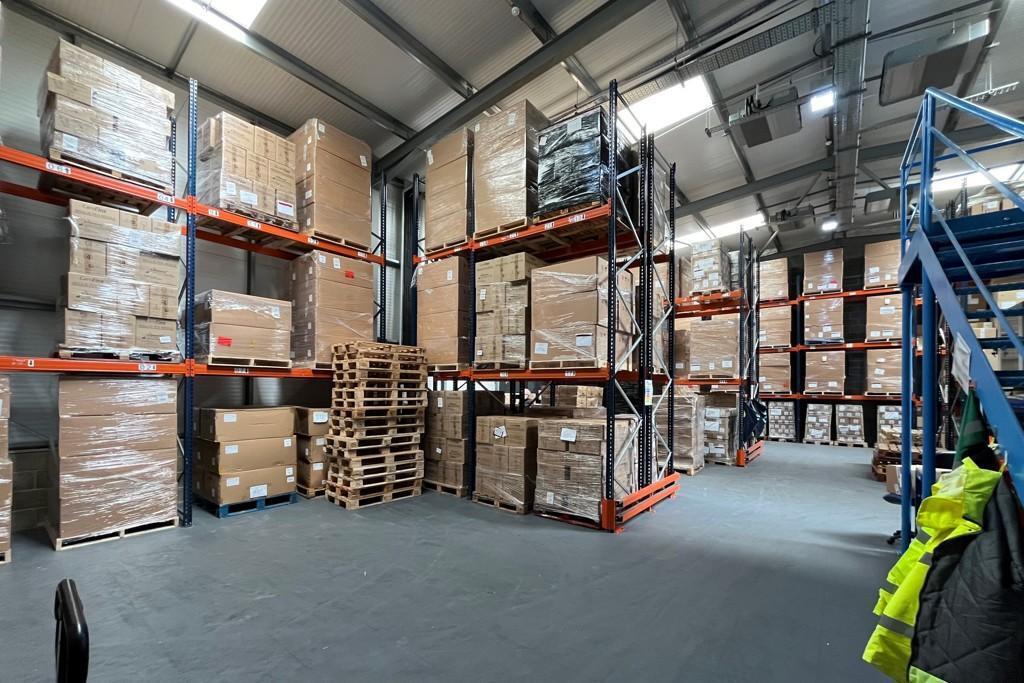Votre e-mail a été envoyé.

Bellcroft Park Industriel/Logistique | 335 m² | À louer | Witham CM8 3YU



Certaines informations ont été traduites automatiquement.

INFORMATIONS PRINCIPALES
- Modern Industrial / Warehouse Constructed in 2016
- Air Conditioned Warehouse Suitable for Ambient Storage
- Officer Accommodation
- Established Estate in Close Proximity to the A12
- Minimum Eaves 5.75m rising to 6.50m at the Apex
- Dedicated Parking / Loading Area
CARACTÉRISTIQUES
TOUS LES ESPACE DISPONIBLES(1)
Afficher les loyers en
- ESPACE
- SURFACE
- DURÉE
- LOYER
- TYPE DE BIEN
- ÉTAT
- DISPONIBLE
Les espaces 2 de cet immeuble doivent être loués ensemble, pour un total de 335 m² (Surface contiguë):
The property comprises a modern end of terrace industrial/warehouse unit of steel portal frame construction with part brick and part clad elevations. The property has a minimum eaves height of 5.75m rising to 6.50m at the apex. The warehouse can be accessed from the block paved secure yard via an electric roller shutter door. The warehouse is air conditioned and is suitable for the storage of products which require an ambient temperature. At the front of the property on the ground floor is an office and two WC's. Above the offices is an area which is currently used for storage, however with a concrete floor and windows to the front elevation the area may suit alternative uses such as offices or manufacturing. LOCATIONThe property is situated on a private cul-de-sac estate road known as Bellcroft which is situated on the established Eastways Industrial Estate. Eastways Industrial Estate is located approximately one mile to the north east of Witham town centre and is less a mile from Junction 22 of the A12. The A12 provides good connections to the East coast ports of Felixstowe & Harwich, the M25, M11 and Stansted Airport. A frequent main line rail service is available from Witham Station to London Liverpool Street with a journey time of approximately 45 minutes. ACCOMMODATION [Approximate Gross Internal Floor Areas] Ground FloorIndustrial/Warehouse - 2,675 sq ft [248.53 sq m]Office, Kitchen and WC's - 468 sq ft [43.50 sq m]First FloorStorage - 468 sq ft [43.50 sq m]Total: 3,611 sq ft [335.53 sq m]BUSINESS RATES We are advised that the premises have a rateable value of £34,500. Therefore estimated annual rates payable of approximately £17,215.50 (2025/26). Interested parties are advised to make their own enquiries.SERVICESWe understand the property is connected to mains water, drainage, gas and three phase electricity. We have not tested any of the services and all interested parties should rely upon their own enquiries with the relevant utility company in connection with the availability and capacity of all of those serving the property including IT and telecommunication links. ENERGY PERFORMANCE CERTIFICATE [EPC] We have been advised the unit falls within Band C (56) of the energy performance assessment scale. A full copy of the EPC assessment and recommendation report is available upon request. PLANNINGThe property has an established B1, B2 & B8 Use Class. LOCAL AUTHORITYBraintree District CouncilT.[use Contact Agent Button] TERMSThe property is available on a new lease for a term of years to be agreed. QUOTING RENT£45,000 Per Annum Exclusive.VATWe understand VAT will be applicable to the rent.LEGAL COSTSEach party to bear their own legal costs incurred in this transaction.VIEWINGS STRICTLY BY APPOINTMENT VIA SOLE LETTING AGENTS:Fenn Wright64 Newland StreetWithamEssexCM8 1AHContact: James Wright E: [use Contact Agent Button]fennwright.co.uk[use Contact Agent Button]
- Classe d’utilisation : B2
- Entreposage sécurisé
- Available Immediately
- Comprend 43 m² d’espace de bureau dédié
- Classe de performance énergétique –C
| Espace | Surface | Durée | Loyer | Type de bien | État | Disponible |
| RDC – Unit 5, Mezzanine – Unit 5 | 335 m² | Négociable | 161,46 € /m²/an 13,45 € /m²/mois 54 164 € /an 4 514 € /mois | Industriel/Logistique | Construction partielle | Maintenant |
RDC – Unit 5, Mezzanine – Unit 5
Les espaces 2 de cet immeuble doivent être loués ensemble, pour un total de 335 m² (Surface contiguë):
| Surface |
|
RDC – Unit 5 - 292 m²
Mezzanine – Unit 5 - 43 m²
|
| Durée |
| Négociable |
| Loyer |
| 161,46 € /m²/an 13,45 € /m²/mois 54 164 € /an 4 514 € /mois |
| Type de bien |
| Industriel/Logistique |
| État |
| Construction partielle |
| Disponible |
| Maintenant |
RDC – Unit 5, Mezzanine – Unit 5
| Surface |
RDC – Unit 5 - 292 m²
Mezzanine – Unit 5 - 43 m²
|
| Durée | Négociable |
| Loyer | 161,46 € /m²/an |
| Type de bien | Industriel/Logistique |
| État | Construction partielle |
| Disponible | Maintenant |
The property comprises a modern end of terrace industrial/warehouse unit of steel portal frame construction with part brick and part clad elevations. The property has a minimum eaves height of 5.75m rising to 6.50m at the apex. The warehouse can be accessed from the block paved secure yard via an electric roller shutter door. The warehouse is air conditioned and is suitable for the storage of products which require an ambient temperature. At the front of the property on the ground floor is an office and two WC's. Above the offices is an area which is currently used for storage, however with a concrete floor and windows to the front elevation the area may suit alternative uses such as offices or manufacturing. LOCATIONThe property is situated on a private cul-de-sac estate road known as Bellcroft which is situated on the established Eastways Industrial Estate. Eastways Industrial Estate is located approximately one mile to the north east of Witham town centre and is less a mile from Junction 22 of the A12. The A12 provides good connections to the East coast ports of Felixstowe & Harwich, the M25, M11 and Stansted Airport. A frequent main line rail service is available from Witham Station to London Liverpool Street with a journey time of approximately 45 minutes. ACCOMMODATION [Approximate Gross Internal Floor Areas] Ground FloorIndustrial/Warehouse - 2,675 sq ft [248.53 sq m]Office, Kitchen and WC's - 468 sq ft [43.50 sq m]First FloorStorage - 468 sq ft [43.50 sq m]Total: 3,611 sq ft [335.53 sq m]BUSINESS RATES We are advised that the premises have a rateable value of £34,500. Therefore estimated annual rates payable of approximately £17,215.50 (2025/26). Interested parties are advised to make their own enquiries.SERVICESWe understand the property is connected to mains water, drainage, gas and three phase electricity. We have not tested any of the services and all interested parties should rely upon their own enquiries with the relevant utility company in connection with the availability and capacity of all of those serving the property including IT and telecommunication links. ENERGY PERFORMANCE CERTIFICATE [EPC] We have been advised the unit falls within Band C (56) of the energy performance assessment scale. A full copy of the EPC assessment and recommendation report is available upon request. PLANNINGThe property has an established B1, B2 & B8 Use Class. LOCAL AUTHORITYBraintree District CouncilT.[use Contact Agent Button] TERMSThe property is available on a new lease for a term of years to be agreed. QUOTING RENT£45,000 Per Annum Exclusive.VATWe understand VAT will be applicable to the rent.LEGAL COSTSEach party to bear their own legal costs incurred in this transaction.VIEWINGS STRICTLY BY APPOINTMENT VIA SOLE LETTING AGENTS:Fenn Wright64 Newland StreetWithamEssexCM8 1AHContact: James Wright E: [use Contact Agent Button]fennwright.co.uk[use Contact Agent Button]
- Classe d’utilisation : B2
- Comprend 43 m² d’espace de bureau dédié
- Entreposage sécurisé
- Classe de performance énergétique –C
- Available Immediately
APERÇU DU BIEN
The property comprises a modern end of terrace industrial/warehouse unit of steel portal frame construction with part brick and part clad elevations. The property has a minimum eaves height of 5.75m rising to 6.50m at the apex. The warehouse can be accessed from the block paved secure yard via an electric roller shutter door. The warehouse is air conditioned and is suitable for the storage of products which require an ambient temperature. At the front of the property on the ground floor is an office and two WC's. Above the offices is an area which is currently used for storage, however with a concrete floor and windows to the front elevation the area may suit alternative uses such as offices or manufacturing.
FAITS SUR L’INSTALLATION INDUSTRIEL/LOGISTIQUE
OCCUPANTS
- ÉTAGE
- NOM DE L’OCCUPANT
- Multi
- Chelmer Pneumatics & Compressor
- Inconnu
- Cpc
- 1er
- E.t.c. Sports Surfaces
- Inconnu
- T & N Hill
Présenté par

Bellcroft Park
Hum, une erreur s’est produite lors de l’envoi de votre message. Veuillez réessayer.
Merci ! Votre message a été envoyé.






