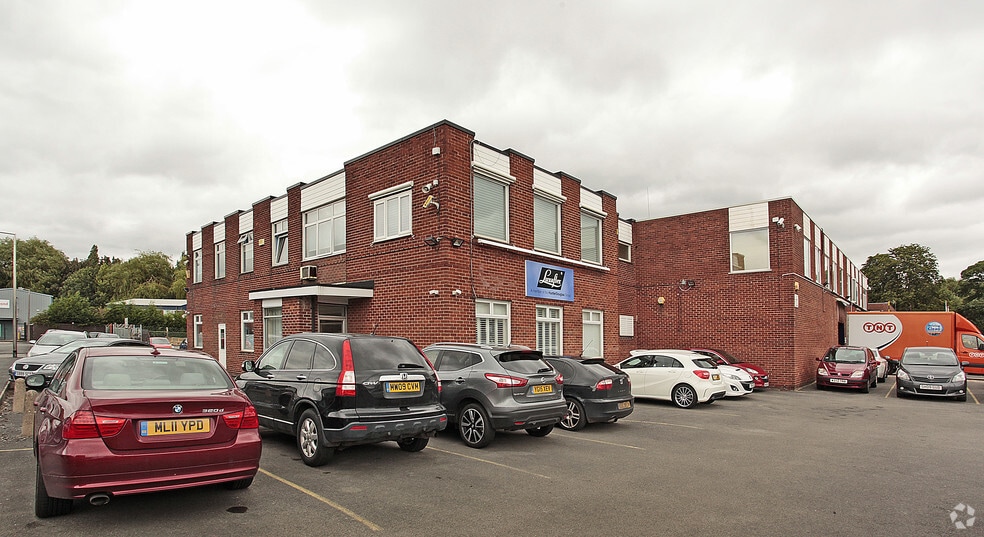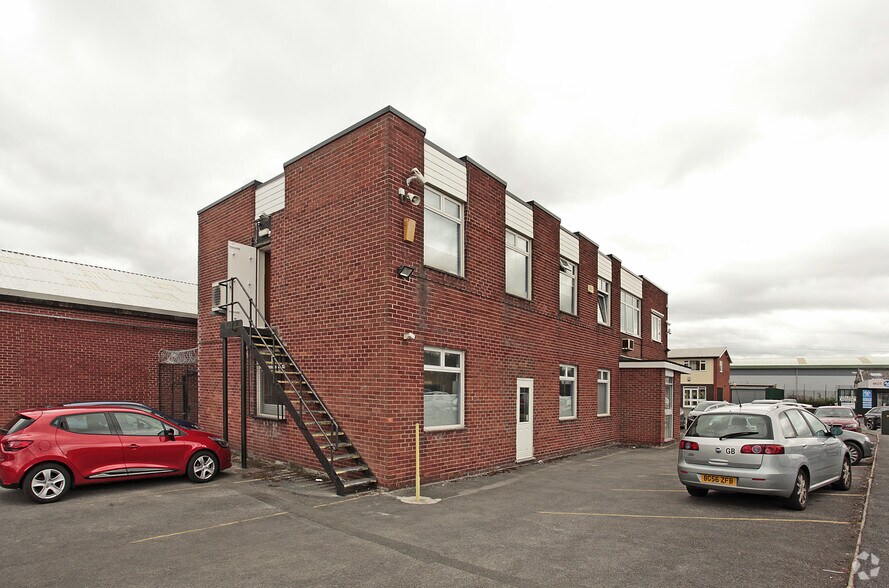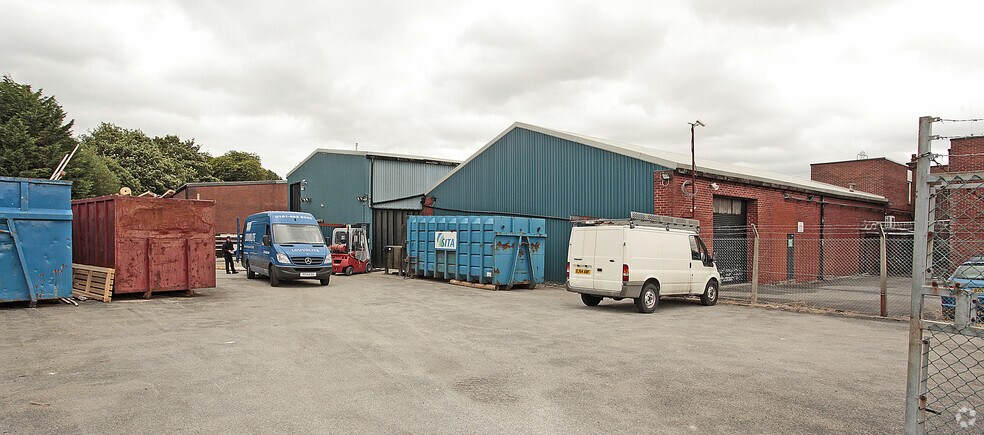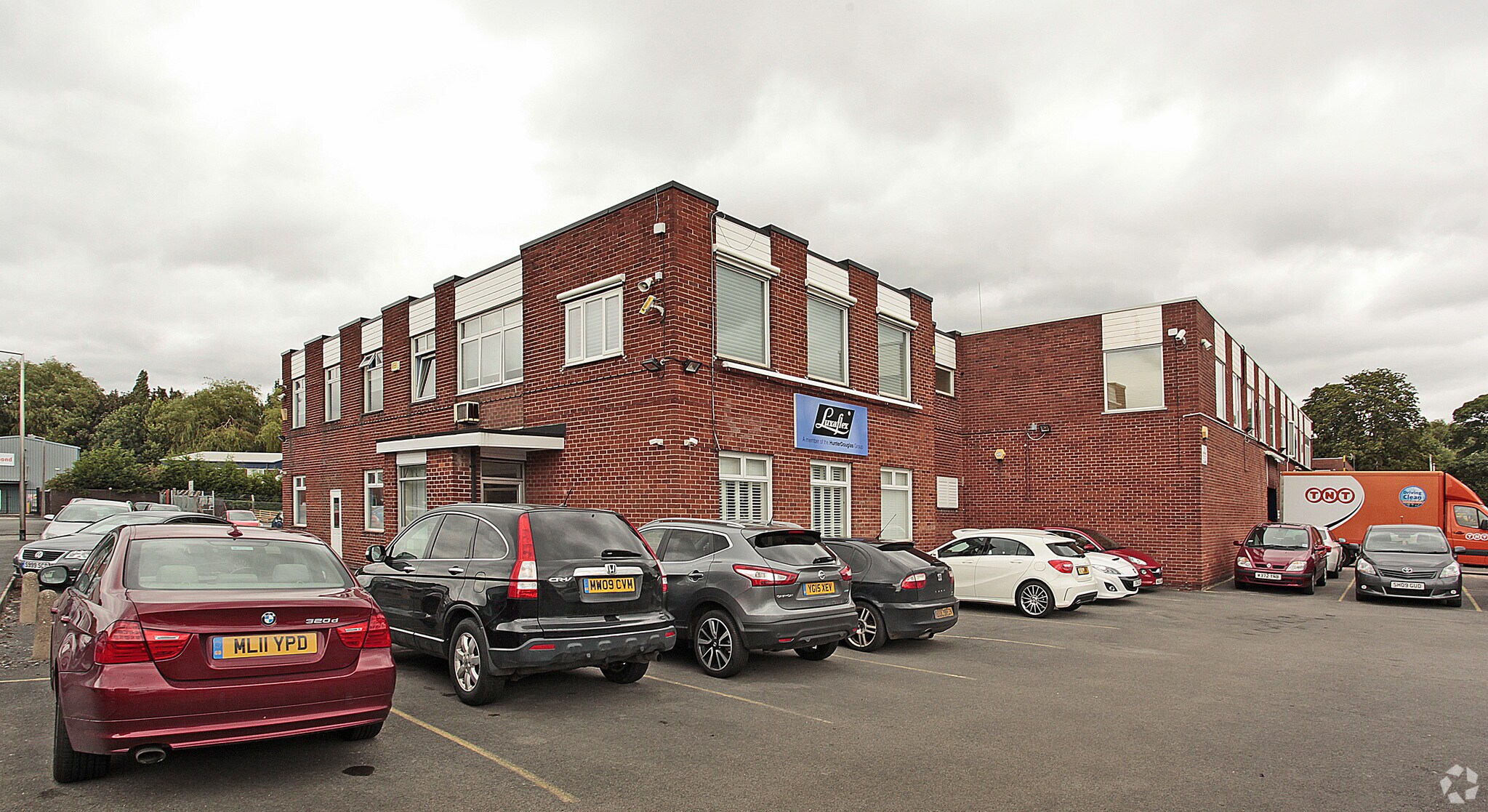Votre e-mail a été envoyé.
Battersea Rd Industriel/Logistique | 407–2 607 m² | À louer | Stockport SK4 3EQ



Certaines informations ont été traduites automatiquement.
INFORMATIONS PRINCIPALES
- Self-contained secure site
- 3 Phase power supply
- Opportunity to extend/redevelop
CARACTÉRISTIQUES
TOUS LES ESPACES DISPONIBLES(3)
Afficher les loyers en
- ESPACE
- SURFACE
- DURÉE
- LOYER
- TYPE DE BIEN
- ÉTAT
- DISPONIBLE
The property comprises an industrial, office and showroom facility on a self-contained site. Construction of the offices and showroom element is of traditional brick construction under a flat roof whilst to the rear there are two warehouses one of which is open plan and one which has a full concrete mezzanine. Both are of portal frame construction under an oversheeted metal decked roof incorporating translucent roof lights. Access to the rear and side yard areas is via Electric Roller shutter doors, whilst there is personnel parking to the front of the building. Internally the offices provide a range of open plan areas as well as private offices, meeting and showroom area, staff welfare and WC facilities.
- Classe d’utilisation : B2
- Peut être associé à un ou plusieurs espaces supplémentaires pour obtenir jusqu’à 2 607 m² d’espace adjacent.
- Opportunity to extend/redevelop
- Comprend 235 m² d’espace de bureau dédié
- Open plan warehouse
- 2 storey manufacturing space
The property comprises an industrial, office and showroom facility on a self-contained site. Construction of the offices and showroom element is of traditional brick construction under a flat roof whilst to the rear there are two warehouses one of which is open plan and one which has a full concrete mezzanine. Both are of portal frame construction under an oversheeted metal decked roof incorporating translucent roof lights. Access to the rear and side yard areas is via Electric Roller shutter doors, whilst there is personnel parking to the front of the building. Internally the offices provide a range of open plan areas as well as private offices, meeting and showroom area, staff welfare and WC facilities.
- Classe d’utilisation : B2
- Peut être associé à un ou plusieurs espaces supplémentaires pour obtenir jusqu’à 2 607 m² d’espace adjacent.
- Opportunity to extend/redevelop
- Comprend 674 m² d’espace de bureau dédié
- Open plan warehouse
- 2 storey manufacturing space
The property comprises an industrial, office and showroom facility on a self-contained site. Construction of the offices and showroom element is of traditional brick construction under a flat roof whilst to the rear there are two warehouses one of which is open plan and one which has a full concrete mezzanine. Both are of portal frame construction under an oversheeted metal decked roof incorporating translucent roof lights. Access to the rear and side yard areas is via Electric Roller shutter doors, whilst there is personnel parking to the front of the building. Internally the offices provide a range of open plan areas as well as private offices, meeting and showroom area, staff welfare and WC facilities.
- Classe d’utilisation : B2
- Open plan warehouse
- 2 storey manufacturing space
- Peut être associé à un ou plusieurs espaces supplémentaires pour obtenir jusqu’à 2 607 m² d’espace adjacent.
- Opportunity to extend/redevelop
| Espace | Surface | Durée | Loyer | Type de bien | État | Disponible |
| RDC | 1 526 m² | Négociable | Sur demande Sur demande Sur demande Sur demande | Industriel/Logistique | Construction partielle | Maintenant |
| 1er étage | 674 m² | Négociable | Sur demande Sur demande Sur demande Sur demande | Industriel/Logistique | Construction partielle | Maintenant |
| Mezzanine | 407 m² | Négociable | Sur demande Sur demande Sur demande Sur demande | Industriel/Logistique | Construction partielle | Maintenant |
RDC
| Surface |
| 1 526 m² |
| Durée |
| Négociable |
| Loyer |
| Sur demande Sur demande Sur demande Sur demande |
| Type de bien |
| Industriel/Logistique |
| État |
| Construction partielle |
| Disponible |
| Maintenant |
1er étage
| Surface |
| 674 m² |
| Durée |
| Négociable |
| Loyer |
| Sur demande Sur demande Sur demande Sur demande |
| Type de bien |
| Industriel/Logistique |
| État |
| Construction partielle |
| Disponible |
| Maintenant |
Mezzanine
| Surface |
| 407 m² |
| Durée |
| Négociable |
| Loyer |
| Sur demande Sur demande Sur demande Sur demande |
| Type de bien |
| Industriel/Logistique |
| État |
| Construction partielle |
| Disponible |
| Maintenant |
RDC
| Surface | 1 526 m² |
| Durée | Négociable |
| Loyer | Sur demande |
| Type de bien | Industriel/Logistique |
| État | Construction partielle |
| Disponible | Maintenant |
The property comprises an industrial, office and showroom facility on a self-contained site. Construction of the offices and showroom element is of traditional brick construction under a flat roof whilst to the rear there are two warehouses one of which is open plan and one which has a full concrete mezzanine. Both are of portal frame construction under an oversheeted metal decked roof incorporating translucent roof lights. Access to the rear and side yard areas is via Electric Roller shutter doors, whilst there is personnel parking to the front of the building. Internally the offices provide a range of open plan areas as well as private offices, meeting and showroom area, staff welfare and WC facilities.
- Classe d’utilisation : B2
- Comprend 235 m² d’espace de bureau dédié
- Peut être associé à un ou plusieurs espaces supplémentaires pour obtenir jusqu’à 2 607 m² d’espace adjacent.
- Open plan warehouse
- Opportunity to extend/redevelop
- 2 storey manufacturing space
1er étage
| Surface | 674 m² |
| Durée | Négociable |
| Loyer | Sur demande |
| Type de bien | Industriel/Logistique |
| État | Construction partielle |
| Disponible | Maintenant |
The property comprises an industrial, office and showroom facility on a self-contained site. Construction of the offices and showroom element is of traditional brick construction under a flat roof whilst to the rear there are two warehouses one of which is open plan and one which has a full concrete mezzanine. Both are of portal frame construction under an oversheeted metal decked roof incorporating translucent roof lights. Access to the rear and side yard areas is via Electric Roller shutter doors, whilst there is personnel parking to the front of the building. Internally the offices provide a range of open plan areas as well as private offices, meeting and showroom area, staff welfare and WC facilities.
- Classe d’utilisation : B2
- Comprend 674 m² d’espace de bureau dédié
- Peut être associé à un ou plusieurs espaces supplémentaires pour obtenir jusqu’à 2 607 m² d’espace adjacent.
- Open plan warehouse
- Opportunity to extend/redevelop
- 2 storey manufacturing space
Mezzanine
| Surface | 407 m² |
| Durée | Négociable |
| Loyer | Sur demande |
| Type de bien | Industriel/Logistique |
| État | Construction partielle |
| Disponible | Maintenant |
The property comprises an industrial, office and showroom facility on a self-contained site. Construction of the offices and showroom element is of traditional brick construction under a flat roof whilst to the rear there are two warehouses one of which is open plan and one which has a full concrete mezzanine. Both are of portal frame construction under an oversheeted metal decked roof incorporating translucent roof lights. Access to the rear and side yard areas is via Electric Roller shutter doors, whilst there is personnel parking to the front of the building. Internally the offices provide a range of open plan areas as well as private offices, meeting and showroom area, staff welfare and WC facilities.
- Classe d’utilisation : B2
- Peut être associé à un ou plusieurs espaces supplémentaires pour obtenir jusqu’à 2 607 m² d’espace adjacent.
- Open plan warehouse
- Opportunity to extend/redevelop
- 2 storey manufacturing space
APERÇU DU BIEN
The property is situated on the well established Heaton Mersey Industrial Estate approximately 7 miles to the south of Manchester City Centre and 2 miles to the west of Stockport Town Centre. The Estate is located to the south of the A5145 Didsbury Road leading from the A34 Kingsway dual-carriageway which connects Manchester City Centre with the M60 Manchester Orbital Motorway. The property is located within 1½ miles of Junction 1 of the M60 allowing convenient access to the regional and national motorway network.
FAITS SUR L’INSTALLATION ENTREPÔT
OCCUPANTS
- ÉTAGE
- NOM DE L’OCCUPANT
- SECTEUR D’ACTIVITÉ
- RDC
- Hunter Douglas
- Manufacture
Présenté par
Société non fournie
Battersea Rd
Hum, une erreur s’est produite lors de l’envoi de votre message. Veuillez réessayer.
Merci ! Votre message a été envoyé.





