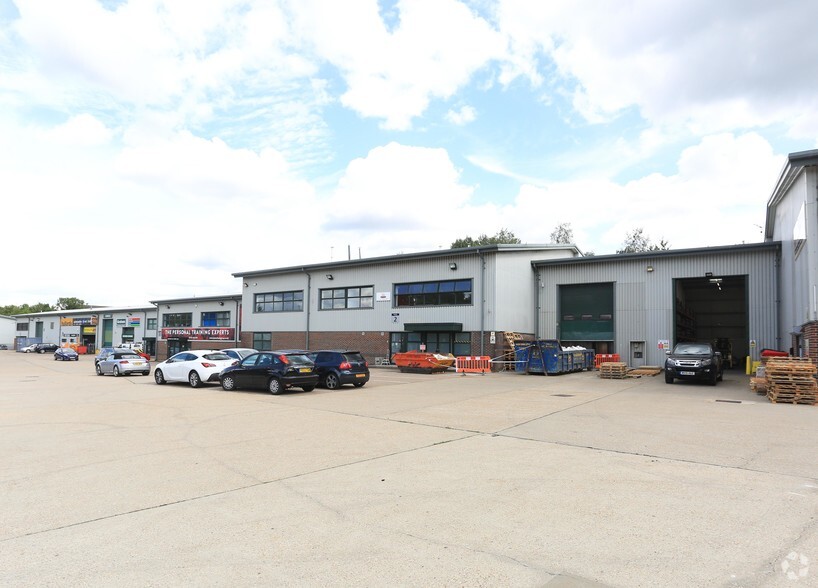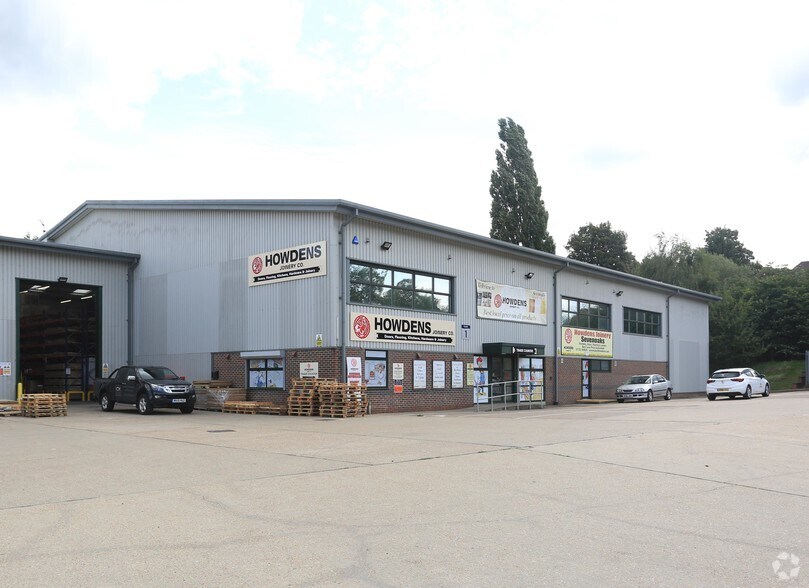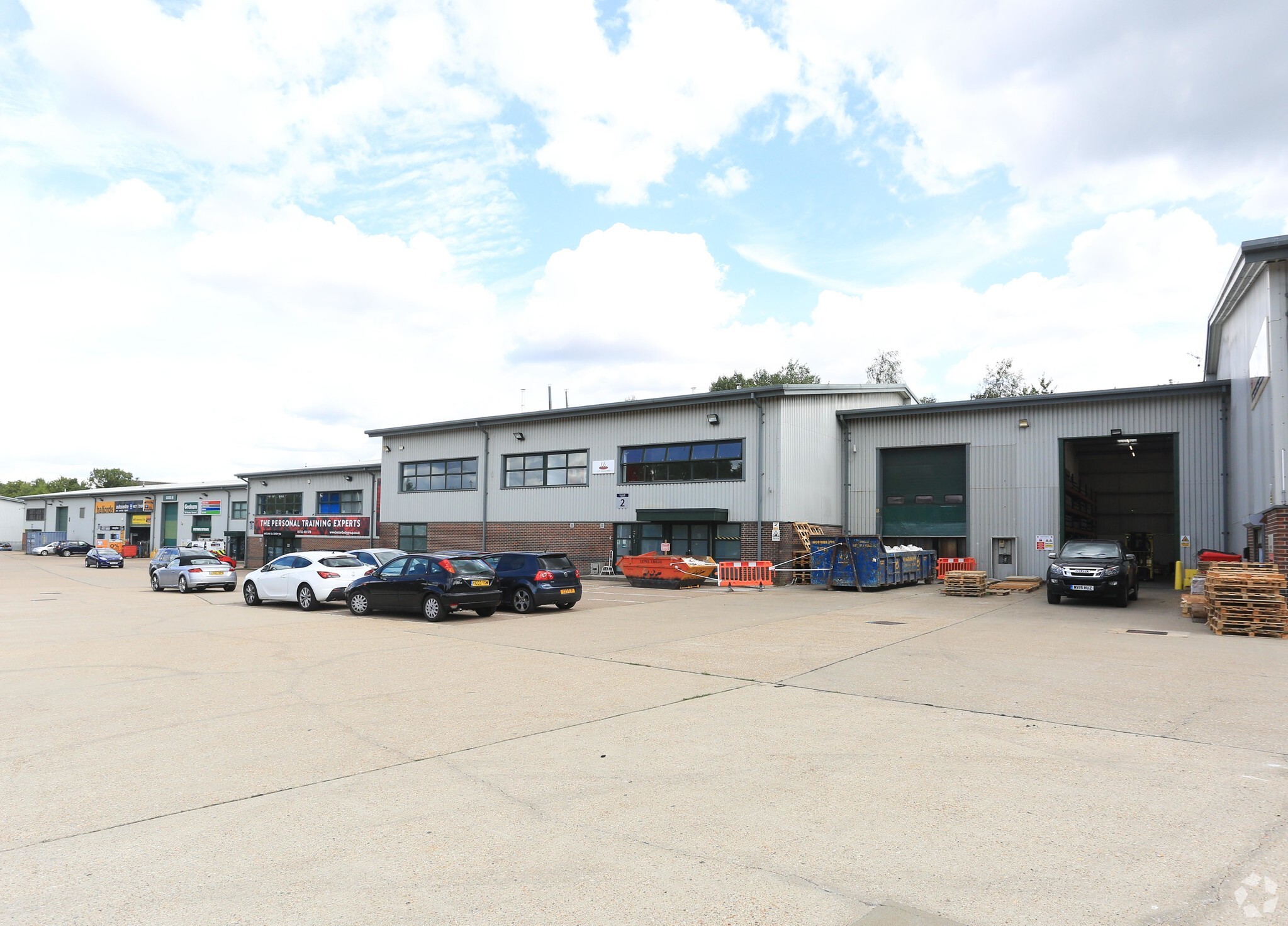
Cette fonctionnalité n’est pas disponible pour le moment.
Nous sommes désolés, mais la fonctionnalité à laquelle vous essayez d’accéder n’est pas disponible actuellement. Nous sommes au courant du problème et notre équipe travaille activement pour le résoudre.
Veuillez vérifier de nouveau dans quelques minutes. Veuillez nous excuser pour ce désagrément.
– L’équipe LoopNet
Votre e-mail a été envoyé.
INFORMATIONS PRINCIPALES
- Good road links
- Close proximity to local amenities
- Good transport links
CARACTÉRISTIQUES
TOUS LES ESPACES DISPONIBLES(3)
Afficher les loyers en
- ESPACE
- SURFACE
- DURÉE
- LOYER
- TYPE DE BIEN
- ÉTAT
- DISPONIBLE
Les espaces 2 de cet immeuble doivent être loués ensemble, pour un total de 924 m² (Surface contiguë):
This mid-terraced industrial/warehouse unit is constructed of steel portal frame having 6 m clear internal height. The fully fitted office accommodation is provided at first floor level includes a kitchenette facility. The property benefits from generous parking and loading facilities.
- Classe d’utilisation : B8
- Stores automatiques
- Classe de performance énergétique – D
- Offices at first floor
- Three phase electricity
- Male /Female WC
- Lumière naturelle
- Toilettes incluses dans le bail
- Bail professionnel
- Parking spaces to the front of the unit
- 6m Clear internal height
- Electrically operated loading door
This end-terraced unit is of brick and clad construction under a shallow pitched steel portal framed roof. The ground floor warehouse with a roller shutter door is accessed from the loading yard. The offices are separately entered from the front reception with dedicated adjacent car parking. The first floor office to the front of the unit has good natural lighting and an open plan fully fitted configuration with 13 amp power distribution lighting, suspended ceiling and electric heating.
- Classe d’utilisation : B8
- Lumière naturelle
- Toilettes incluses dans le bail
- Bail professionnel
- Parking spaces to the front of the unit
- 6m Clear internal height
- Electrically operated loading door
- Peut être associé à un ou plusieurs espaces supplémentaires pour obtenir jusqu’à 437 m² d’espace adjacent.
- Stores automatiques
- Classe de performance énergétique –C
- Offices at first floor
- Three phase electricity
- Male /Female WC
This end-terraced unit is of brick and clad construction under a shallow pitched steel portal framed roof. The ground floor warehouse with a roller shutter door is accessed from the loading yard. The offices are separately entered from the front reception with dedicated adjacent car parking. The first floor office to the front of the unit has good natural lighting and an open plan fully fitted configuration with 13 amp power distribution lighting, suspended ceiling and electric heating.
- Classe d’utilisation : B8
- Peut être associé à un ou plusieurs espaces supplémentaires pour obtenir jusqu’à 437 m² d’espace adjacent.
- Stores automatiques
- Classe de performance énergétique –C
- Offices at first floor
- Three phase electricity
- Male /Female WC
- Comprend 56 m² d’espace de bureau dédié
- Lumière naturelle
- Toilettes incluses dans le bail
- Bail professionnel
- Parking spaces to the front of the unit
- 6m Clear internal height
- Electrically operated loading door
| Espace | Surface | Durée | Loyer | Type de bien | État | Disponible |
| RDC – Unit 2, 1er étage – Unit 2 | 924 m² | Négociable | Sur demande Sur demande Sur demande Sur demande | Industriel/Logistique | Construction partielle | Maintenant |
| RDC – Unit 6 | 381 m² | Négociable | Sur demande Sur demande Sur demande Sur demande | Industriel/Logistique | Construction partielle | Maintenant |
| 1er étage – Unit 6 | 56 m² | Négociable | Sur demande Sur demande Sur demande Sur demande | Industriel/Logistique | Construction partielle | Maintenant |
RDC – Unit 2, 1er étage – Unit 2
Les espaces 2 de cet immeuble doivent être loués ensemble, pour un total de 924 m² (Surface contiguë):
| Surface |
|
RDC – Unit 2 - 789 m²
1er étage – Unit 2 - 136 m²
|
| Durée |
| Négociable |
| Loyer |
| Sur demande Sur demande Sur demande Sur demande |
| Type de bien |
| Industriel/Logistique |
| État |
| Construction partielle |
| Disponible |
| Maintenant |
RDC – Unit 6
| Surface |
| 381 m² |
| Durée |
| Négociable |
| Loyer |
| Sur demande Sur demande Sur demande Sur demande |
| Type de bien |
| Industriel/Logistique |
| État |
| Construction partielle |
| Disponible |
| Maintenant |
1er étage – Unit 6
| Surface |
| 56 m² |
| Durée |
| Négociable |
| Loyer |
| Sur demande Sur demande Sur demande Sur demande |
| Type de bien |
| Industriel/Logistique |
| État |
| Construction partielle |
| Disponible |
| Maintenant |
RDC – Unit 2, 1er étage – Unit 2
| Surface |
RDC – Unit 2 - 789 m²
1er étage – Unit 2 - 136 m²
|
| Durée | Négociable |
| Loyer | Sur demande |
| Type de bien | Industriel/Logistique |
| État | Construction partielle |
| Disponible | Maintenant |
This mid-terraced industrial/warehouse unit is constructed of steel portal frame having 6 m clear internal height. The fully fitted office accommodation is provided at first floor level includes a kitchenette facility. The property benefits from generous parking and loading facilities.
- Classe d’utilisation : B8
- Lumière naturelle
- Stores automatiques
- Toilettes incluses dans le bail
- Classe de performance énergétique – D
- Bail professionnel
- Offices at first floor
- Parking spaces to the front of the unit
- Three phase electricity
- 6m Clear internal height
- Male /Female WC
- Electrically operated loading door
RDC – Unit 6
| Surface | 381 m² |
| Durée | Négociable |
| Loyer | Sur demande |
| Type de bien | Industriel/Logistique |
| État | Construction partielle |
| Disponible | Maintenant |
This end-terraced unit is of brick and clad construction under a shallow pitched steel portal framed roof. The ground floor warehouse with a roller shutter door is accessed from the loading yard. The offices are separately entered from the front reception with dedicated adjacent car parking. The first floor office to the front of the unit has good natural lighting and an open plan fully fitted configuration with 13 amp power distribution lighting, suspended ceiling and electric heating.
- Classe d’utilisation : B8
- Peut être associé à un ou plusieurs espaces supplémentaires pour obtenir jusqu’à 437 m² d’espace adjacent.
- Lumière naturelle
- Stores automatiques
- Toilettes incluses dans le bail
- Classe de performance énergétique –C
- Bail professionnel
- Offices at first floor
- Parking spaces to the front of the unit
- Three phase electricity
- 6m Clear internal height
- Male /Female WC
- Electrically operated loading door
1er étage – Unit 6
| Surface | 56 m² |
| Durée | Négociable |
| Loyer | Sur demande |
| Type de bien | Industriel/Logistique |
| État | Construction partielle |
| Disponible | Maintenant |
This end-terraced unit is of brick and clad construction under a shallow pitched steel portal framed roof. The ground floor warehouse with a roller shutter door is accessed from the loading yard. The offices are separately entered from the front reception with dedicated adjacent car parking. The first floor office to the front of the unit has good natural lighting and an open plan fully fitted configuration with 13 amp power distribution lighting, suspended ceiling and electric heating.
- Classe d’utilisation : B8
- Comprend 56 m² d’espace de bureau dédié
- Peut être associé à un ou plusieurs espaces supplémentaires pour obtenir jusqu’à 437 m² d’espace adjacent.
- Lumière naturelle
- Stores automatiques
- Toilettes incluses dans le bail
- Classe de performance énergétique –C
- Bail professionnel
- Offices at first floor
- Parking spaces to the front of the unit
- Three phase electricity
- 6m Clear internal height
- Male /Female WC
- Electrically operated loading door
APERÇU DU BIEN
The Sevenoaks Enterprise Centre, is situated on Bat and Ball Road close to the A25 approximately 1 mile south of Sevenoaks town centre. The Sevenoaks junction (jct 5) of the M25 to the west provides excellent access to the national motorway network. The estate is approximately 8 miles from Jct 2 of the M26 at Wrotham which gives access to the M20 to the east. Bat and Ball, British Rail station is adjacent to the estate, and provides regular National Rail services to Central London (London Bridge- 40 minutes)
FAITS SUR L’INSTALLATION ENTREPÔT
OCCUPANTS
- ÉTAGE
- NOM DE L’OCCUPANT
- SECTEUR D’ACTIVITÉ
- Multi
- Better Body Group
- -
- Multi
- Halfords
- Enseigne
- Multi
- Inline International Ltd
- -
- 1er
- Next Group Plc
- Enseigne
- 1er
- PPI Business Communications
- -
- Multi
- Saint-Gobain UK
- Manufacture
- RDC
- Travis Perkins
- Grossiste
Présenté par

Bat And Ball Rd
Hum, une erreur s’est produite lors de l’envoi de votre message. Veuillez réessayer.
Merci ! Votre message a été envoyé.




