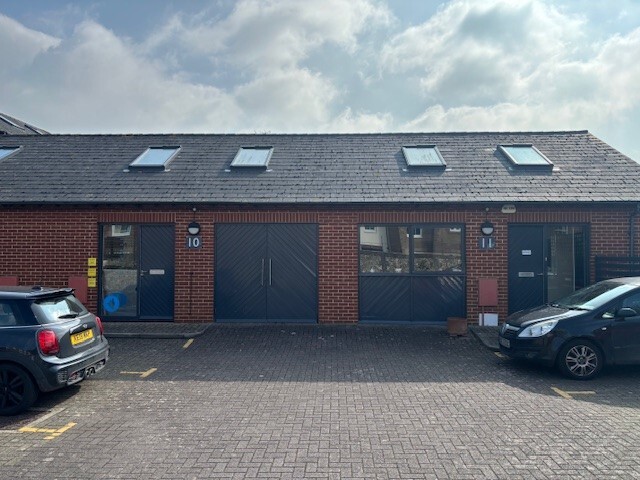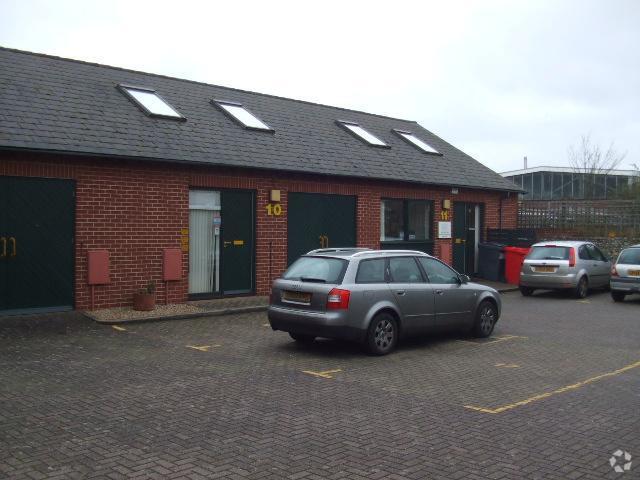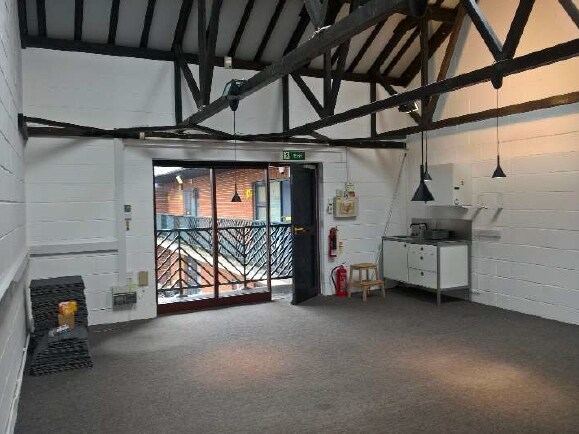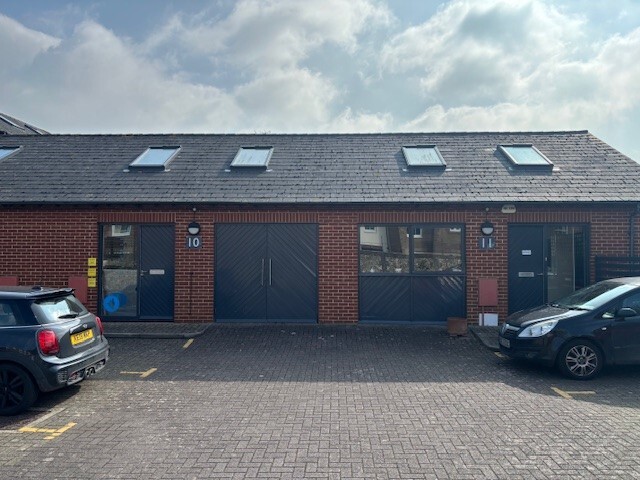
Cette fonctionnalité n’est pas disponible pour le moment.
Nous sommes désolés, mais la fonctionnalité à laquelle vous essayez d’accéder n’est pas disponible actuellement. Nous sommes au courant du problème et notre équipe travaille activement pour le résoudre.
Veuillez vérifier de nouveau dans quelques minutes. Veuillez nous excuser pour ce désagrément.
– L’équipe LoopNet
Votre e-mail a été envoyé.
City Business Centre Basin Rd Bureau | 40–111 m² | À louer | Chichester PO19 8DU



Certaines informations ont été traduites automatiquement.
INFORMATIONS PRINCIPALES
- Prominent Business Location
- High Ceilings
- Solid Transport Links
TOUS LES ESPACES DISPONIBLES(2)
Afficher les loyers en
- ESPACE
- SURFACE
- DURÉE
- LOYER
- TYPE DE BIEN
- ÉTAT
- DISPONIBLE
Available on a new lease for a term to be agreed. £9,600 per annum exclusive. [£800 per month]. VAT is not charged. There is an annual service charge which covers external repairs, maintenance, building insurance, water rates and management of the estate. Further details on request. The property has planning permission for use as an information advice and support centre and as a clinic for therapy counselling and healthcare, and for all ancillary offices, meetings and similar uses. There is one allocated car parking space plus controlled visitor parking and delivery space on a well-maintained estate.
- Classe d’utilisation : E
- Principalement open space
- Classe de performance énergétique – E
- Main road frontage
- Fitted kitchen and reception
- Entièrement aménagé comme Bureau standard
- Ventilation et chauffage centraux
- Toilettes dans les parties communes
- 2 consulting rooms
The first-floor unit is accessed directly from the private car parking area via external staircases at either end of a covered walkway. The entrance door opens into a good-sized open plan office/business unit with a separate store room, kitchen and toilet. The ceiling is full height with Velux windows. Currently used for selling vintage clothing and accessories, the unit is suitable for a variety of alternative uses. There is one allocated car parking space outside the unit plus controlled visitor parking and delivery space on a well maintained estate.
- Classe d’utilisation : E
- Lumière naturelle
- Gas central heating
- Adjacent car parking space plus visitors parking
- Available immediately
- Système de chauffage central
- Classe de performance énergétique – C
- Highly accessible location
- Good natural light
| Espace | Surface | Durée | Loyer | Type de bien | État | Disponible |
| RDC, bureau 3 | 40 m² | Négociable | 281,00 € /m²/an 23,42 € /m²/mois 11 226 € /an 935,46 € /mois | Bureau | Construction achevée | Maintenant |
| 1er étage, bureau 18 | 71 m² | Négociable | 218,68 € /m²/an 18,22 € /m²/mois 15 440 € /an 1 287 € /mois | Bureau | Espace brut | 30 jours |
RDC, bureau 3
| Surface |
| 40 m² |
| Durée |
| Négociable |
| Loyer |
| 281,00 € /m²/an 23,42 € /m²/mois 11 226 € /an 935,46 € /mois |
| Type de bien |
| Bureau |
| État |
| Construction achevée |
| Disponible |
| Maintenant |
1er étage, bureau 18
| Surface |
| 71 m² |
| Durée |
| Négociable |
| Loyer |
| 218,68 € /m²/an 18,22 € /m²/mois 15 440 € /an 1 287 € /mois |
| Type de bien |
| Bureau |
| État |
| Espace brut |
| Disponible |
| 30 jours |
RDC, bureau 3
| Surface | 40 m² |
| Durée | Négociable |
| Loyer | 281,00 € /m²/an |
| Type de bien | Bureau |
| État | Construction achevée |
| Disponible | Maintenant |
Available on a new lease for a term to be agreed. £9,600 per annum exclusive. [£800 per month]. VAT is not charged. There is an annual service charge which covers external repairs, maintenance, building insurance, water rates and management of the estate. Further details on request. The property has planning permission for use as an information advice and support centre and as a clinic for therapy counselling and healthcare, and for all ancillary offices, meetings and similar uses. There is one allocated car parking space plus controlled visitor parking and delivery space on a well-maintained estate.
- Classe d’utilisation : E
- Entièrement aménagé comme Bureau standard
- Principalement open space
- Ventilation et chauffage centraux
- Classe de performance énergétique – E
- Toilettes dans les parties communes
- Main road frontage
- 2 consulting rooms
- Fitted kitchen and reception
1er étage, bureau 18
| Surface | 71 m² |
| Durée | Négociable |
| Loyer | 218,68 € /m²/an |
| Type de bien | Bureau |
| État | Espace brut |
| Disponible | 30 jours |
The first-floor unit is accessed directly from the private car parking area via external staircases at either end of a covered walkway. The entrance door opens into a good-sized open plan office/business unit with a separate store room, kitchen and toilet. The ceiling is full height with Velux windows. Currently used for selling vintage clothing and accessories, the unit is suitable for a variety of alternative uses. There is one allocated car parking space outside the unit plus controlled visitor parking and delivery space on a well maintained estate.
- Classe d’utilisation : E
- Système de chauffage central
- Lumière naturelle
- Classe de performance énergétique – C
- Gas central heating
- Highly accessible location
- Adjacent car parking space plus visitors parking
- Good natural light
- Available immediately
APERÇU DU BIEN
City Business Centre is a well-established commercial development located just south of Chichester city centre, positioned conveniently on Basin Road with excellent access to nearby rail and bus services, as well as the A27 arterial route. Constructed in traditional masonry, the business centre offers a solid and professional environment, making it an attractive base for a range of occupiers seeking a central and accessible location in West Sussex.
- Accès 24 h/24
- Cour
- Espace d’entreposage
- Climatisation
INFORMATIONS SUR L’IMMEUBLE
OCCUPANTS
- ÉTAGE
- NOM DE L’OCCUPANT
- SECTEUR D’ACTIVITÉ
- 1er
- Basin Road
- Santé et assistance sociale
- RDC
- Cancer Wise
- Santé et assistance sociale
- RDC
- Chichester Clinical Massage
- Santé et assistance sociale
- 1er
- No Ordinary Studios Ltd & Distinctive Studios Ltd
- Services
- 1er
- Nurse Plus
- Santé et assistance sociale
- 1er
- Pop Up Photography
- Services professionnels, scientifiques et techniques
- RDC
- Seacombe & Co
- Services
- 1er
- Simon Secombe
- Services
Présenté par
Société non fournie
City Business Centre | Basin Rd
Hum, une erreur s’est produite lors de l’envoi de votre message. Veuillez réessayer.
Merci ! Votre message a été envoyé.











