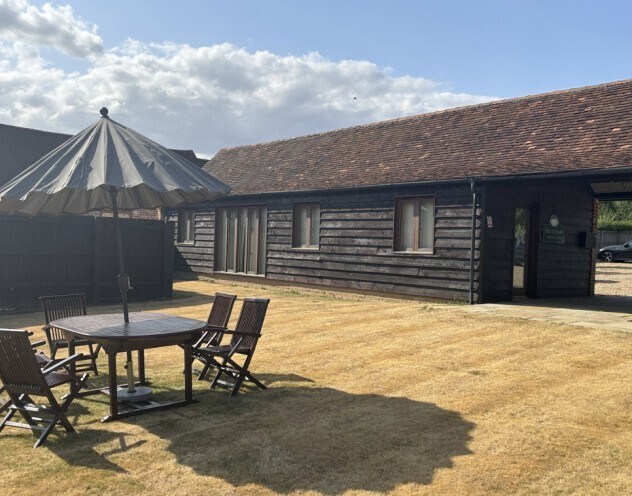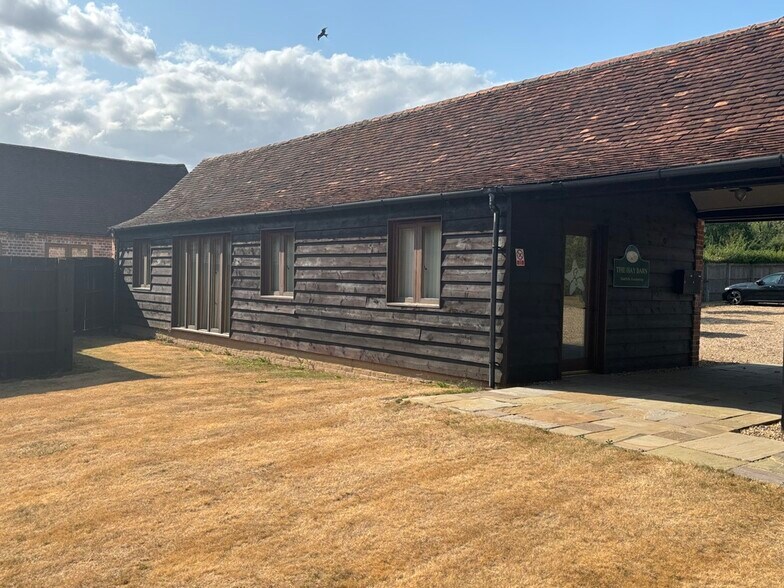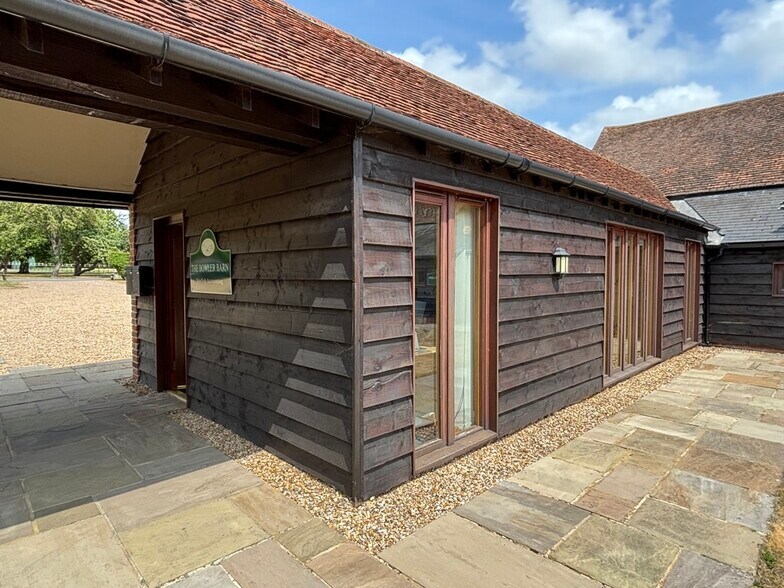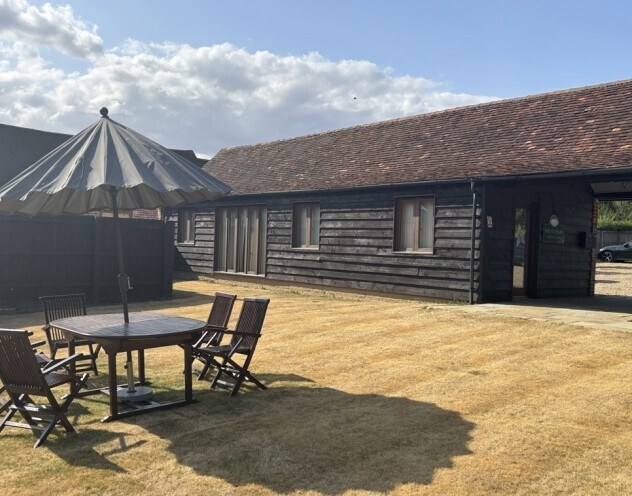Votre e-mail a été envoyé.
Certaines informations ont été traduites automatiquement.
INFORMATIONS PRINCIPALES
- Countryside location
- Good road connections
- Amenities nearby
TOUS LES ESPACES DISPONIBLES(2)
Afficher les loyers en
- ESPACE
- SURFACE
- DURÉE
- LOYER
- TYPE DE BIEN
- ÉTAT
- DISPONIBLE
The Bowler Barn is a high specification self-contained office. The accommodation is open-plan and benefits from comfort cooling, perimeter trunking, carpeting, cat 5 cabling, fitted kitchen, WC & shower. Externally there is a communal lawned courtyard, for use by the tenants for BBQ etc and allocated car parking for 3 cars, with additional overflow parking available on site.
- Classe d’utilisation : E
- Disposition open space
- Système de chauffage central
- Entreposage sécurisé
- Classe de performance énergétique –C
- Lots of natural light
- Ample parking
- Partiellement aménagé comme Bureau standard
- Convient pour 2 à 5 personnes
- Système de sécurité
- Lumière naturelle
- Toilettes dans les parties communes
- Wc/staff amenities
The Hay Barn is a high specification self-contained office, set within a peaceful open setting. For a relatively small office the property offers an impressive barn conversion environment, with exposed oak beams within a vaulted ceiling and ample natural light. The accommodation is open-plan and benefits from comfort cooling, perimeter trunking, carpeting, cat 5 cabling, fitted kitchen, WC & shower. Externally there is a communal lawned courtyard, for use by the tenants for BBQ etc and allocated car parking for 3 cars, with additional overflow parking available on site. The property not only suits office use, other usage, such as medical or one-on-one personal training, would also be considered. Please note that there are additional offices available on this development, should additional space be required do enquire for more details.
- Classe d’utilisation : E
- Disposition open space
- Système de chauffage central
- Entreposage sécurisé
- Classe de performance énergétique –C
- Lots of natural light
- Ample parking
- Partiellement aménagé comme Bureau standard
- Convient pour 2 à 4 personnes
- Système de sécurité
- Lumière naturelle
- Toilettes dans les parties communes
- Wc/staff amenities
| Espace | Surface | Durée | Loyer | Type de bien | État | Disponible |
| RDC, bureau Bowler Barn | 49 m² | Négociable | 265,99 € /m²/an 22,17 € /m²/mois 12 973 € /an 1 081 € /mois | Bureau | Construction partielle | Maintenant |
| RDC, bureau Hay Barn | 43 m² | Négociable | 265,99 € /m²/an 22,17 € /m²/mois 11 540 € /an 961,67 € /mois | Bureau | Construction partielle | Maintenant |
RDC, bureau Bowler Barn
| Surface |
| 49 m² |
| Durée |
| Négociable |
| Loyer |
| 265,99 € /m²/an 22,17 € /m²/mois 12 973 € /an 1 081 € /mois |
| Type de bien |
| Bureau |
| État |
| Construction partielle |
| Disponible |
| Maintenant |
RDC, bureau Hay Barn
| Surface |
| 43 m² |
| Durée |
| Négociable |
| Loyer |
| 265,99 € /m²/an 22,17 € /m²/mois 11 540 € /an 961,67 € /mois |
| Type de bien |
| Bureau |
| État |
| Construction partielle |
| Disponible |
| Maintenant |
RDC, bureau Bowler Barn
| Surface | 49 m² |
| Durée | Négociable |
| Loyer | 265,99 € /m²/an |
| Type de bien | Bureau |
| État | Construction partielle |
| Disponible | Maintenant |
The Bowler Barn is a high specification self-contained office. The accommodation is open-plan and benefits from comfort cooling, perimeter trunking, carpeting, cat 5 cabling, fitted kitchen, WC & shower. Externally there is a communal lawned courtyard, for use by the tenants for BBQ etc and allocated car parking for 3 cars, with additional overflow parking available on site.
- Classe d’utilisation : E
- Partiellement aménagé comme Bureau standard
- Disposition open space
- Convient pour 2 à 5 personnes
- Système de chauffage central
- Système de sécurité
- Entreposage sécurisé
- Lumière naturelle
- Classe de performance énergétique –C
- Toilettes dans les parties communes
- Lots of natural light
- Wc/staff amenities
- Ample parking
RDC, bureau Hay Barn
| Surface | 43 m² |
| Durée | Négociable |
| Loyer | 265,99 € /m²/an |
| Type de bien | Bureau |
| État | Construction partielle |
| Disponible | Maintenant |
The Hay Barn is a high specification self-contained office, set within a peaceful open setting. For a relatively small office the property offers an impressive barn conversion environment, with exposed oak beams within a vaulted ceiling and ample natural light. The accommodation is open-plan and benefits from comfort cooling, perimeter trunking, carpeting, cat 5 cabling, fitted kitchen, WC & shower. Externally there is a communal lawned courtyard, for use by the tenants for BBQ etc and allocated car parking for 3 cars, with additional overflow parking available on site. The property not only suits office use, other usage, such as medical or one-on-one personal training, would also be considered. Please note that there are additional offices available on this development, should additional space be required do enquire for more details.
- Classe d’utilisation : E
- Partiellement aménagé comme Bureau standard
- Disposition open space
- Convient pour 2 à 4 personnes
- Système de chauffage central
- Système de sécurité
- Entreposage sécurisé
- Lumière naturelle
- Classe de performance énergétique –C
- Toilettes dans les parties communes
- Lots of natural light
- Wc/staff amenities
- Ample parking
APERÇU DU BIEN
Bartletts Court is located on the A4 to the west of Maidenhead, within close proximity to the A404M and J8/9 of the M4, with onward access to the M25, M40, Heathrow Airport and London. Both Maidenhead and Twyford rail stations are less than 10 minutes' drive from the property.
- Accès 24 h/24
- Classe de performance énergétique –C
- Chauffage central
- Toilettes dans les parties communes
INFORMATIONS SUR L’IMMEUBLE
Présenté par

The Hay Barn | Bartletts Ln
Hum, une erreur s’est produite lors de l’envoi de votre message. Veuillez réessayer.
Merci ! Votre message a été envoyé.












