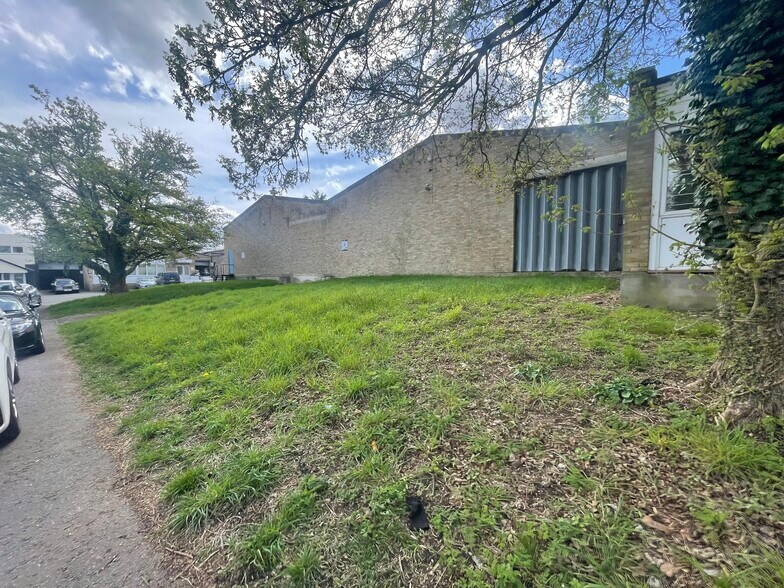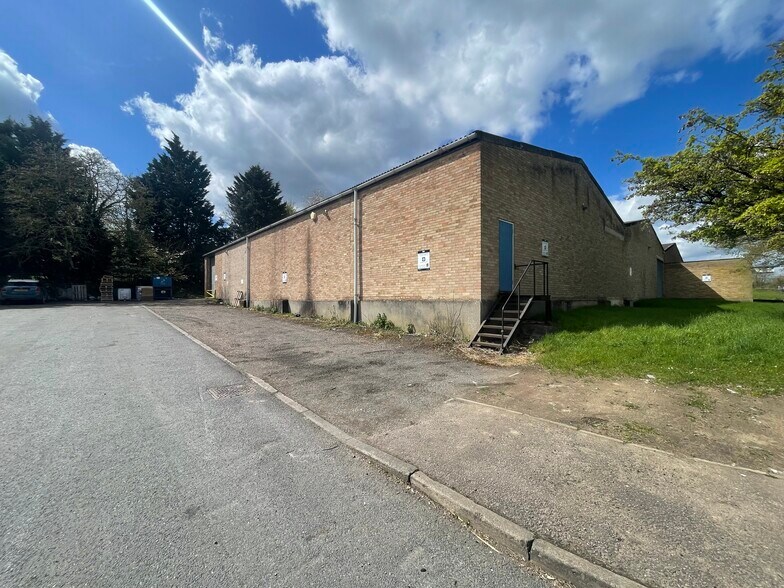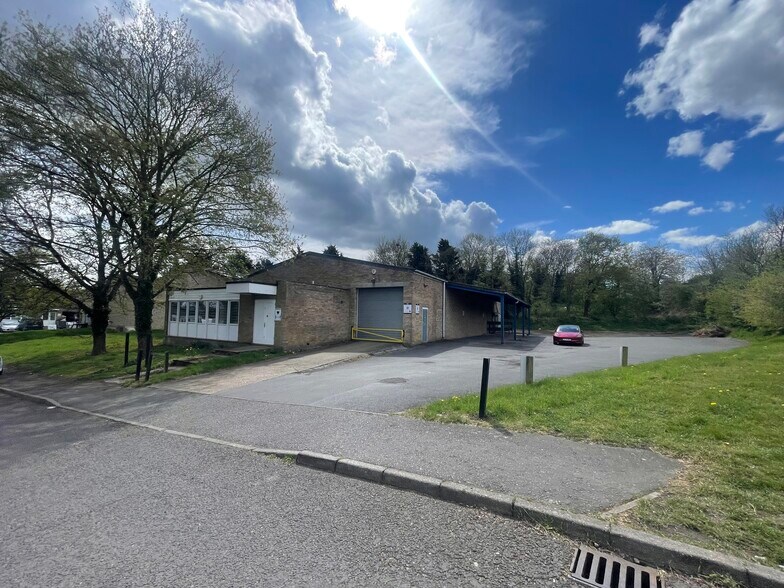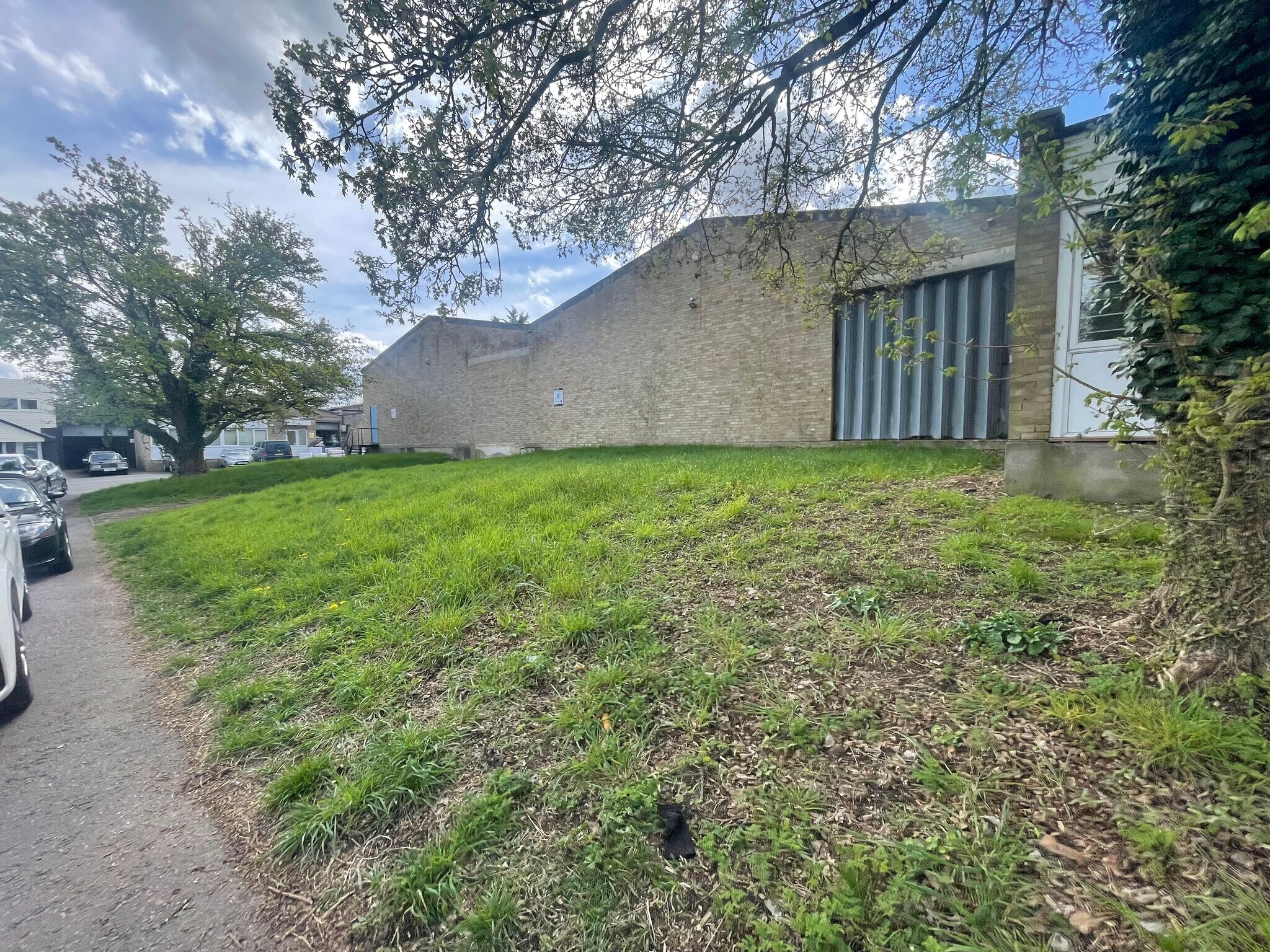
Cette fonctionnalité n’est pas disponible pour le moment.
Nous sommes désolés, mais la fonctionnalité à laquelle vous essayez d’accéder n’est pas disponible actuellement. Nous sommes au courant du problème et notre équipe travaille activement pour le résoudre.
Veuillez vérifier de nouveau dans quelques minutes. Veuillez nous excuser pour ce désagrément.
– L’équipe LoopNet
Votre e-mail a été envoyé.


Ballingdon Hill Industrial Estate Ballingdon Hl Industriel/Logistique | 1 362 m² | À louer | Sudbury CO10 2DX



Certaines informations ont été traduites automatiquement.


INFORMATIONS PRINCIPALES
- The premises are located on Ballingdon Industrial Estate which is accessed via Ballingdon Hill (A131).
- Prominent Location With Main Road Visibility
- Large Surfaced Yard and Canopy
- The unit is of steel portal frame constructed under a pitched asbestos sheet roof, incorporating translucent roof lights, with brick elevations
CARACTÉRISTIQUES
TOUS LES ESPACE DISPONIBLES(1)
Afficher les loyers en
- ESPACE
- SURFACE
- DURÉE
- LOYER
- TYPE DE BIEN
- ÉTAT
- DISPONIBLE
TERMS The premises are available to let on a new full repairing and insuring lease, with lease length and terms to be agreed, at a rent of £95,250 per annum plus VAT.
- Classe d’utilisation : B2
- Lumière naturelle
- Classe de performance énergétique – E
- Open Plan Warehouse
- Approx. 3.5m Eaves & 5.3m Apex
- Système de chauffage central
- Stores automatiques
- Cour
- Two Large Loading Doors
| Espace | Surface | Durée | Loyer | Type de bien | État | Disponible |
| RDC – 1-3 | 1 362 m² | Négociable | 80,26 € /m²/an 6,69 € /m²/mois 109 283 € /an 9 107 € /mois | Industriel/Logistique | Construction partielle | Maintenant |
RDC – 1-3
| Surface |
| 1 362 m² |
| Durée |
| Négociable |
| Loyer |
| 80,26 € /m²/an 6,69 € /m²/mois 109 283 € /an 9 107 € /mois |
| Type de bien |
| Industriel/Logistique |
| État |
| Construction partielle |
| Disponible |
| Maintenant |
RDC – 1-3
| Surface | 1 362 m² |
| Durée | Négociable |
| Loyer | 80,26 € /m²/an |
| Type de bien | Industriel/Logistique |
| État | Construction partielle |
| Disponible | Maintenant |
TERMS The premises are available to let on a new full repairing and insuring lease, with lease length and terms to be agreed, at a rent of £95,250 per annum plus VAT.
- Classe d’utilisation : B2
- Système de chauffage central
- Lumière naturelle
- Stores automatiques
- Classe de performance énergétique – E
- Cour
- Open Plan Warehouse
- Two Large Loading Doors
- Approx. 3.5m Eaves & 5.3m Apex
APERÇU DU BIEN
The unit is of steel portal frame constructed under a pitched asbestos sheet roof, incorporating translucent roof lights, with brick elevations. There are two large loading doors, one on the front elevation and one on the side elevation. The warehouse area has an eaves height of approx. 3.5m and apex height of approx. 5.3m. A reception area / office is provided along with a tea point and two WC's. The unit has a three phase power supply and mains water supply. To the side of the unit is a large forecourt / yard area for loading / unloading and car parking.
FAITS SUR L’INSTALLATION ENTREPÔT
OCCUPANTS
- ÉTAGE
- NOM DE L’OCCUPANT
- RDC
- Whitehouse Business Solutions
Présenté par
Société non fournie
Ballingdon Hill Industrial Estate | Ballingdon Hl
Hum, une erreur s’est produite lors de l’envoi de votre message. Veuillez réessayer.
Merci ! Votre message a été envoyé.






