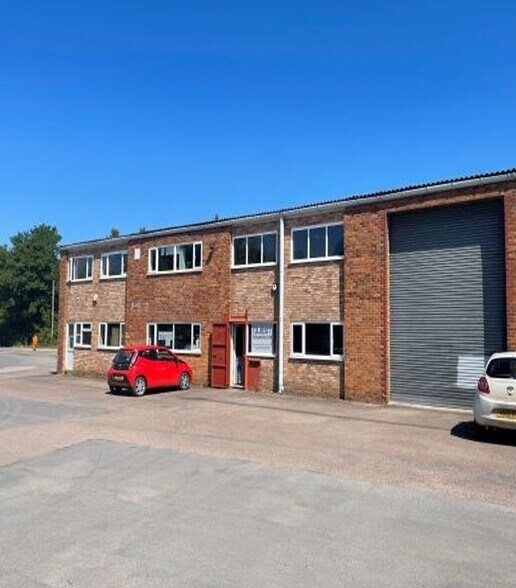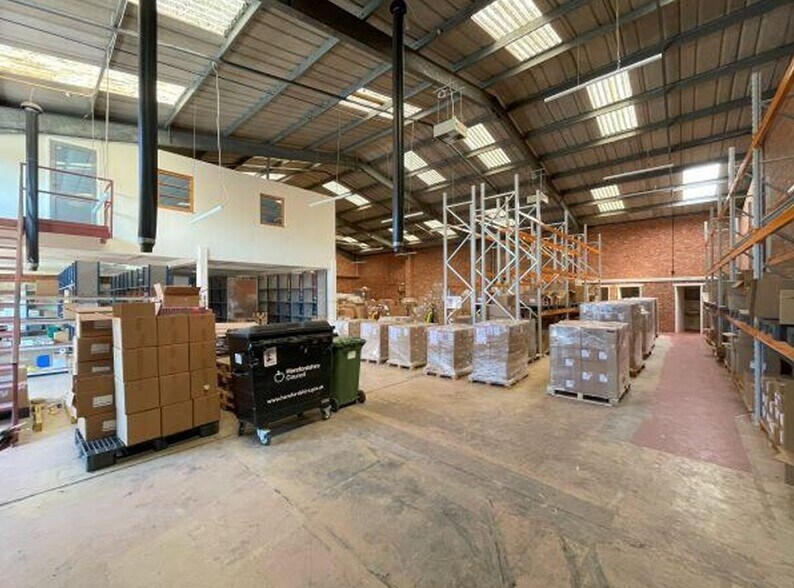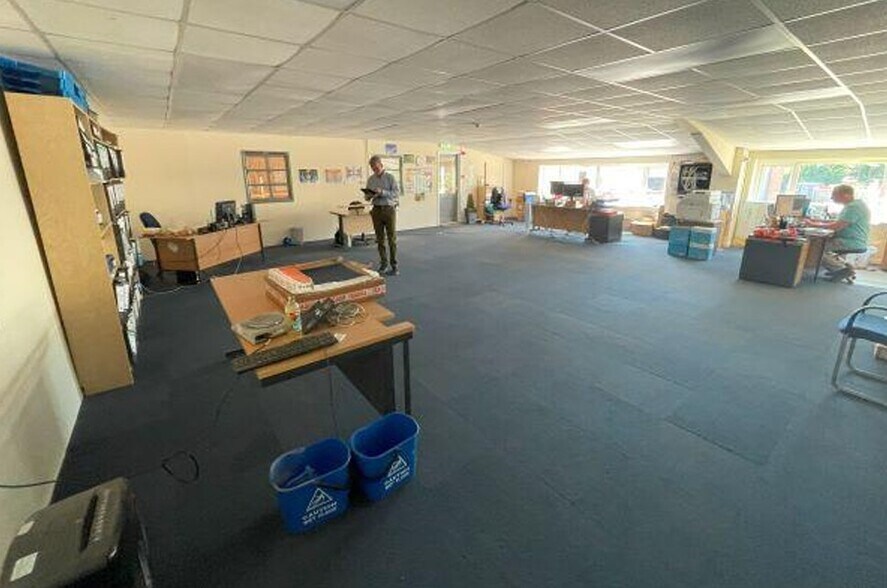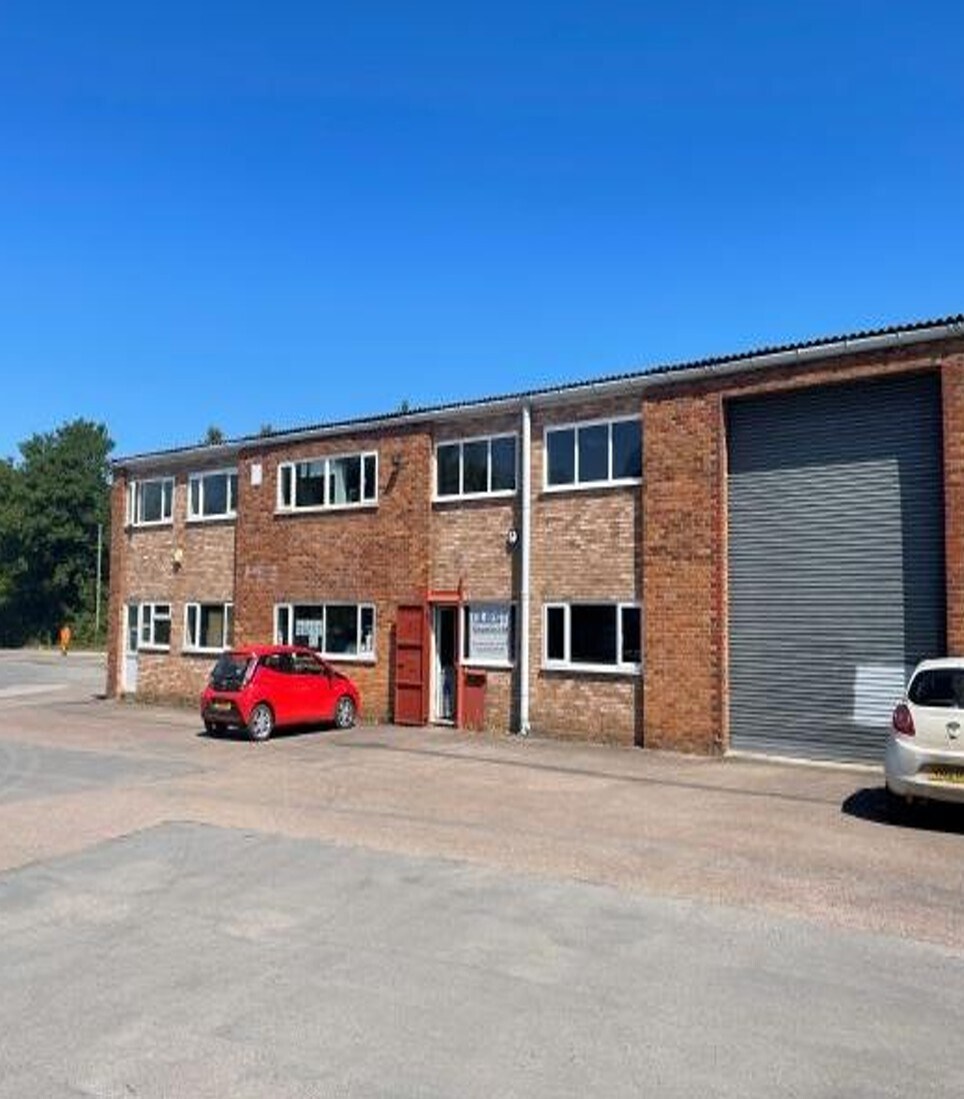
Cette fonctionnalité n’est pas disponible pour le moment.
Nous sommes désolés, mais la fonctionnalité à laquelle vous essayez d’accéder n’est pas disponible actuellement. Nous sommes au courant du problème et notre équipe travaille activement pour le résoudre.
Veuillez vérifier de nouveau dans quelques minutes. Veuillez nous excuser pour ce désagrément.
– L’équipe LoopNet
Votre e-mail a été envoyé.
Unit 18/19 Bakers Ln Industriel/Logistique | 117–650 m² | À louer | Hereford HR4 9PU



Certaines informations ont été traduites automatiquement.
INFORMATIONS PRINCIPALES
- Modern industrial unit
- Steel portal frame construction with brick walls
- End-terrace industrial warehouse
CARACTÉRISTIQUES
TOUS LES ESPACES DISPONIBLES(2)
Afficher les loyers en
- ESPACE
- SURFACE
- DURÉE
- LOYER
- TYPE DE BIEN
- ÉTAT
- DISPONIBLE
Unit 18/19 Three Elms is an end-terrace industrial warehouse with a mezzanine floor constructed within the warehouse providing well-appointed first floor office accommodation. There are WC and kitchen facilities to the rear of the warehouse. Construction of the unit is of steel portal frame with brick walls and a concrete floor. There is a profile sheeted roof with translucent panels. There is a single electric roller shutter door at the front of the unit with separate pedestrian doorways. The windows are double glazed in UPVC frames. The unit has three phase electricity supply. Oil fired space heating is fitted within the unit. The office accommodation is fitted with carpeted floors and suspended ceilings and is set out as an open plan area with two further partitioned rooms.
- Classe d’utilisation : E
- Entreposage sécurisé
- Lumière naturelle
- Toilettes incluses dans le bail
- Cour
- With a single electric roller shutter door
- Eaves height of approximately 4.65 metres
- 1 accès plain-pied
- Éclairage encastré
- Stores automatiques
- Classe de performance énergétique – E
- Three phase electricity supply
- WC and kitchen facilities to the rear
Unit 18/19 Three Elms is an end-terrace industrial warehouse with a mezzanine floor constructed within the warehouse providing well-appointed first floor office accommodation. There are WC and kitchen facilities to the rear of the warehouse. Construction of the unit is of steel portal frame with brick walls and a concrete floor. There is a profile sheeted roof with translucent panels. There is a single electric roller shutter door at the front of the unit with separate pedestrian doorways. The windows are double glazed in UPVC frames. The unit has three phase electricity supply. Oil fired space heating is fitted within the unit. The office accommodation is fitted with carpeted floors and suspended ceilings and is set out as an open plan area with two further partitioned rooms.
- Classe d’utilisation : E
- 1 accès plain-pied
- Éclairage encastré
- Stores automatiques
- Classe de performance énergétique – E
- Three phase electricity supply
- WC and kitchen facilities to the rear
- Comprend 117 m² d’espace de bureau dédié
- Entreposage sécurisé
- Lumière naturelle
- Toilettes incluses dans le bail
- Cour
- With a single electric roller shutter door
- Eaves height of approximately 4.65 metres
| Espace | Surface | Durée | Loyer | Type de bien | État | Disponible |
| RDC – Unit 18/19 | 534 m² | 5 Ans | 84,09 € /m²/an 7,01 € /m²/mois 44 883 € /an 3 740 € /mois | Industriel/Logistique | Construction partielle | Maintenant |
| 1er étage – Unit 18/19 | 117 m² | 5 Ans | 84,09 € /m²/an 7,01 € /m²/mois 9 797 € /an 816,40 € /mois | Industriel/Logistique | Construction partielle | Maintenant |
RDC – Unit 18/19
| Surface |
| 534 m² |
| Durée |
| 5 Ans |
| Loyer |
| 84,09 € /m²/an 7,01 € /m²/mois 44 883 € /an 3 740 € /mois |
| Type de bien |
| Industriel/Logistique |
| État |
| Construction partielle |
| Disponible |
| Maintenant |
1er étage – Unit 18/19
| Surface |
| 117 m² |
| Durée |
| 5 Ans |
| Loyer |
| 84,09 € /m²/an 7,01 € /m²/mois 9 797 € /an 816,40 € /mois |
| Type de bien |
| Industriel/Logistique |
| État |
| Construction partielle |
| Disponible |
| Maintenant |
RDC – Unit 18/19
| Surface | 534 m² |
| Durée | 5 Ans |
| Loyer | 84,09 € /m²/an |
| Type de bien | Industriel/Logistique |
| État | Construction partielle |
| Disponible | Maintenant |
Unit 18/19 Three Elms is an end-terrace industrial warehouse with a mezzanine floor constructed within the warehouse providing well-appointed first floor office accommodation. There are WC and kitchen facilities to the rear of the warehouse. Construction of the unit is of steel portal frame with brick walls and a concrete floor. There is a profile sheeted roof with translucent panels. There is a single electric roller shutter door at the front of the unit with separate pedestrian doorways. The windows are double glazed in UPVC frames. The unit has three phase electricity supply. Oil fired space heating is fitted within the unit. The office accommodation is fitted with carpeted floors and suspended ceilings and is set out as an open plan area with two further partitioned rooms.
- Classe d’utilisation : E
- 1 accès plain-pied
- Entreposage sécurisé
- Éclairage encastré
- Lumière naturelle
- Stores automatiques
- Toilettes incluses dans le bail
- Classe de performance énergétique – E
- Cour
- Three phase electricity supply
- With a single electric roller shutter door
- WC and kitchen facilities to the rear
- Eaves height of approximately 4.65 metres
1er étage – Unit 18/19
| Surface | 117 m² |
| Durée | 5 Ans |
| Loyer | 84,09 € /m²/an |
| Type de bien | Industriel/Logistique |
| État | Construction partielle |
| Disponible | Maintenant |
Unit 18/19 Three Elms is an end-terrace industrial warehouse with a mezzanine floor constructed within the warehouse providing well-appointed first floor office accommodation. There are WC and kitchen facilities to the rear of the warehouse. Construction of the unit is of steel portal frame with brick walls and a concrete floor. There is a profile sheeted roof with translucent panels. There is a single electric roller shutter door at the front of the unit with separate pedestrian doorways. The windows are double glazed in UPVC frames. The unit has three phase electricity supply. Oil fired space heating is fitted within the unit. The office accommodation is fitted with carpeted floors and suspended ceilings and is set out as an open plan area with two further partitioned rooms.
- Classe d’utilisation : E
- Comprend 117 m² d’espace de bureau dédié
- 1 accès plain-pied
- Entreposage sécurisé
- Éclairage encastré
- Lumière naturelle
- Stores automatiques
- Toilettes incluses dans le bail
- Classe de performance énergétique – E
- Cour
- Three phase electricity supply
- With a single electric roller shutter door
- WC and kitchen facilities to the rear
- Eaves height of approximately 4.65 metres
APERÇU DU BIEN
Three Elms Trading Estate comprises a range of modern industrial units together with shared yard and car parking areas. The property comprises an industrial building of masonry construction arranged over two floors offering industrial accommodation with an office element. The property is located within the Three Elms Trading Estate on Baker Lane in Hereford. It is situated on the outskirts of Hereford providing routes to the town centre via A438 and within a short journey to Hereford railway station. It is accessed via Bakers Lane which leads off Three Elms Road (A4110).
FAITS SUR L’INSTALLATION INDUSTRIEL/LOGISTIQUE
OCCUPANTS
- ÉTAGE
- NOM DE L’OCCUPANT
- SECTEUR D’ACTIVITÉ
- RDC
- Herefordshire Council Markets & Fayres
- Administration publique
Présenté par

Unit 18/19 | Bakers Ln
Hum, une erreur s’est produite lors de l’envoi de votre message. Veuillez réessayer.
Merci ! Votre message a été envoyé.






