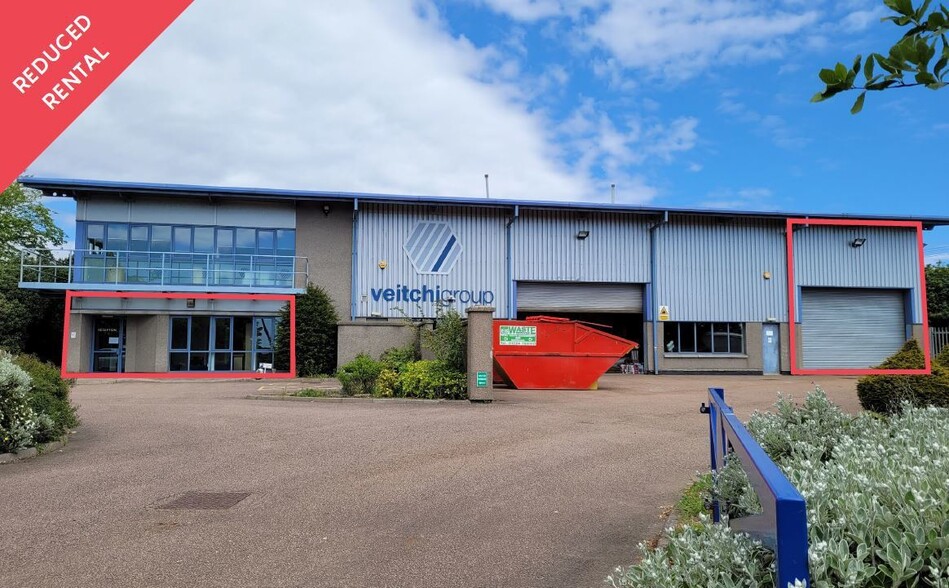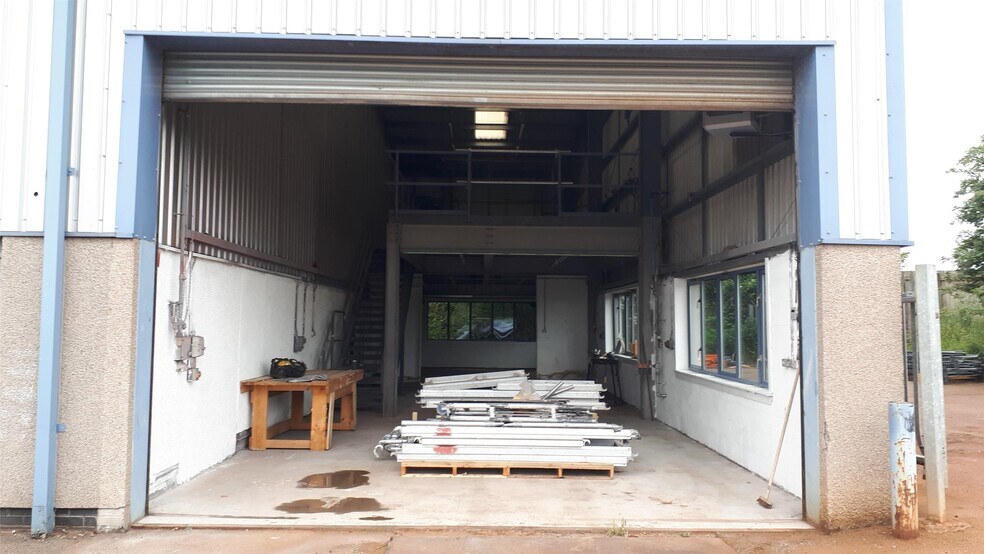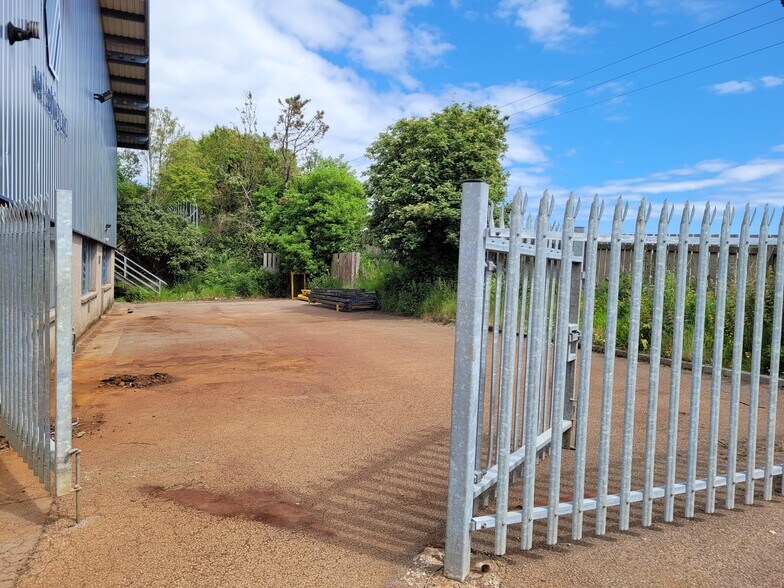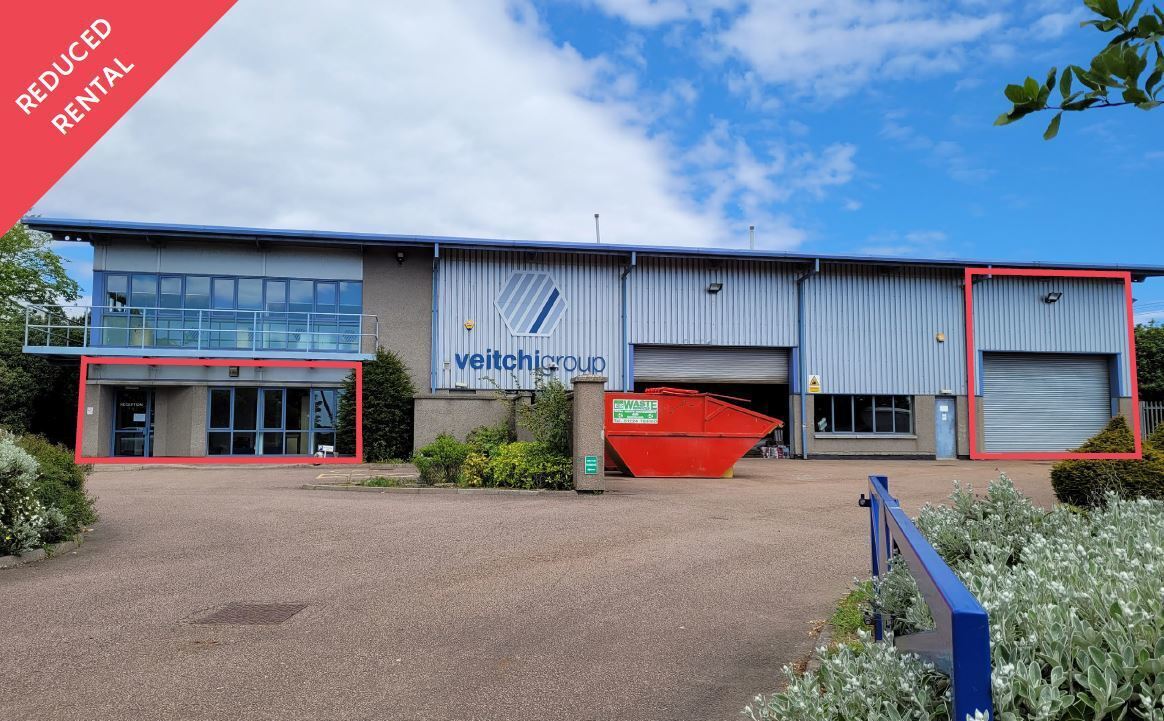
Cette fonctionnalité n’est pas disponible pour le moment.
Nous sommes désolés, mais la fonctionnalité à laquelle vous essayez d’accéder n’est pas disponible actuellement. Nous sommes au courant du problème et notre équipe travaille activement pour le résoudre.
Veuillez vérifier de nouveau dans quelques minutes. Veuillez nous excuser pour ce désagrément.
– L’équipe LoopNet
Votre e-mail a été envoyé.
INFORMATIONS PRINCIPALES
- Bureau et atelier séparés
- Très bien desservi par les transports
- Cour et entrée fermée.
CARACTÉRISTIQUES
TOUS LES ESPACES DISPONIBLES(3)
Afficher les loyers en
- ESPACE
- SURFACE
- DURÉE
- LOYER
- TYPE DE BIEN
- ÉTAT
- DISPONIBLE
The workshop comprises one bay, with a mezzanine floor installed providing additional storage. Excellent natural light with windows via North and East elevations. Lighting is by way of strip fluorescent lighting and heating is by way of an overhead blower heater, access is via an electric roller door. The ground floor office suite provides a mixture of open plan and cellular office space along with a dedicated reception area including a kitchen and staff welfare facilities
- Classe d’utilisation : Classe 4
- Principalement open space
- Lumière naturelle
- 1 accès plain-pied
- Open space
- WC et installations de bien-être pour le personnel
- Partiellement aménagé comme Bureau standard
- Entreposage sécurisé
- Comprend 160 m² d’espace de bureau dédié
- Classe de performance énergétique – D
- Excellent aménagement intérieur
- Rangement en mezzanine
The workshop comprises one bay, with a mezzanine floor installed providing additional storage. Excellent natural light with windows via North and East elevations. Lighting is by way of strip fluorescent lighting and heating is by way of an overhead blower heater, access is via an electric roller door. The ground floor office suite provides a mixture of open plan and cellular office space along with a dedicated reception area including a kitchen and staff welfare facilities
- Classe d’utilisation : Classe 5
- 1 accès plain-pied
- Cuisine
- Classe de performance énergétique – D
- Great Internal Layout
- Mezzanine storage
- Comprend 160 m² d’espace de bureau dédié
- Peut être associé à un ou plusieurs espaces supplémentaires pour obtenir jusqu’à 358 m² d’espace adjacent.
- Toilettes incluses dans le bail
- Cour
- WC and staff welfare facilities
The workshop comprises one bay, with a mezzanine floor installed providing additional storage. Excellent natural light with windows via North and East elevations. Lighting is by way of strip fluorescent lighting and heating is by way of an overhead blower heater, access is via an electric roller door. The ground floor office suite provides a mixture of open plan and cellular office space along with a dedicated reception area including a kitchen and staff welfare facilities
- Classe d’utilisation : Classe 5
- Peut être associé à un ou plusieurs espaces supplémentaires pour obtenir jusqu’à 358 m² d’espace adjacent.
- Toilettes incluses dans le bail
- Cour
- WC et installations de bien-être pour le personnel
- 1 accès plain-pied
- Cuisine
- Classe de performance énergétique – D
- Excellent aménagement intérieur
- Rangement en mezzanine
| Espace | Surface | Durée | Loyer | Type de bien | État | Disponible |
| RDC | 133 m² | Négociable | 129,04 € /m²/an 10,75 € /m²/mois 17 215 € /an 1 435 € /mois | Bureau | Construction partielle | Maintenant |
| RDC | 279 m² | Négociable | 48,16 € /m²/an 4,01 € /m²/mois 13 449 € /an 1 121 € /mois | Industriel/Logistique | Construction achevée | Maintenant |
| Mezzanine | 78 m² | Négociable | 48,16 € /m²/an 4,01 € /m²/mois 3 776 € /an 314,67 € /mois | Industriel/Logistique | Construction achevée | Maintenant |
RDC
| Surface |
| 133 m² |
| Durée |
| Négociable |
| Loyer |
| 129,04 € /m²/an 10,75 € /m²/mois 17 215 € /an 1 435 € /mois |
| Type de bien |
| Bureau |
| État |
| Construction partielle |
| Disponible |
| Maintenant |
RDC
| Surface |
| 279 m² |
| Durée |
| Négociable |
| Loyer |
| 48,16 € /m²/an 4,01 € /m²/mois 13 449 € /an 1 121 € /mois |
| Type de bien |
| Industriel/Logistique |
| État |
| Construction achevée |
| Disponible |
| Maintenant |
Mezzanine
| Surface |
| 78 m² |
| Durée |
| Négociable |
| Loyer |
| 48,16 € /m²/an 4,01 € /m²/mois 3 776 € /an 314,67 € /mois |
| Type de bien |
| Industriel/Logistique |
| État |
| Construction achevée |
| Disponible |
| Maintenant |
RDC
| Surface | 133 m² |
| Durée | Négociable |
| Loyer | 129,04 € /m²/an |
| Type de bien | Bureau |
| État | Construction partielle |
| Disponible | Maintenant |
The workshop comprises one bay, with a mezzanine floor installed providing additional storage. Excellent natural light with windows via North and East elevations. Lighting is by way of strip fluorescent lighting and heating is by way of an overhead blower heater, access is via an electric roller door. The ground floor office suite provides a mixture of open plan and cellular office space along with a dedicated reception area including a kitchen and staff welfare facilities
- Classe d’utilisation : Classe 4
- Partiellement aménagé comme Bureau standard
- Principalement open space
- Entreposage sécurisé
- Lumière naturelle
- Comprend 160 m² d’espace de bureau dédié
- 1 accès plain-pied
- Classe de performance énergétique – D
- Open space
- Excellent aménagement intérieur
- WC et installations de bien-être pour le personnel
- Rangement en mezzanine
RDC
| Surface | 279 m² |
| Durée | Négociable |
| Loyer | 48,16 € /m²/an |
| Type de bien | Industriel/Logistique |
| État | Construction achevée |
| Disponible | Maintenant |
The workshop comprises one bay, with a mezzanine floor installed providing additional storage. Excellent natural light with windows via North and East elevations. Lighting is by way of strip fluorescent lighting and heating is by way of an overhead blower heater, access is via an electric roller door. The ground floor office suite provides a mixture of open plan and cellular office space along with a dedicated reception area including a kitchen and staff welfare facilities
- Classe d’utilisation : Classe 5
- Comprend 160 m² d’espace de bureau dédié
- 1 accès plain-pied
- Peut être associé à un ou plusieurs espaces supplémentaires pour obtenir jusqu’à 358 m² d’espace adjacent.
- Cuisine
- Toilettes incluses dans le bail
- Classe de performance énergétique – D
- Cour
- Great Internal Layout
- WC and staff welfare facilities
- Mezzanine storage
Mezzanine
| Surface | 78 m² |
| Durée | Négociable |
| Loyer | 48,16 € /m²/an |
| Type de bien | Industriel/Logistique |
| État | Construction achevée |
| Disponible | Maintenant |
The workshop comprises one bay, with a mezzanine floor installed providing additional storage. Excellent natural light with windows via North and East elevations. Lighting is by way of strip fluorescent lighting and heating is by way of an overhead blower heater, access is via an electric roller door. The ground floor office suite provides a mixture of open plan and cellular office space along with a dedicated reception area including a kitchen and staff welfare facilities
- Classe d’utilisation : Classe 5
- 1 accès plain-pied
- Peut être associé à un ou plusieurs espaces supplémentaires pour obtenir jusqu’à 358 m² d’espace adjacent.
- Cuisine
- Toilettes incluses dans le bail
- Classe de performance énergétique – D
- Cour
- Excellent aménagement intérieur
- WC et installations de bien-être pour le personnel
- Rangement en mezzanine
APERÇU DU BIEN
La propriété comprend un bâtiment industriel d'un étage construit à ossature de portail en acier avec un mur dado en blocs de béton, harné à l'extérieur et revêtu de profilés revêtus de PVC. Le sol est en béton. Il existe également une extension latérale de construction similaire. Dans le cadre du portail, des bureaux de deux étages ont été créés et sont finis selon des normes élevées. À l'avant de l'unité se trouve un parking en tarmacadam pouvant accueillir un total de 20 voitures. Outre le chargement et le déchargement vers l'unité industrielle, il y a une cour de stockage séparée aménagée en tarmacadam.
FAITS SUR L’INSTALLATION SERVICE
Présenté par

Badentoy Rd
Hum, une erreur s’est produite lors de l’envoi de votre message. Veuillez réessayer.
Merci ! Votre message a été envoyé.








