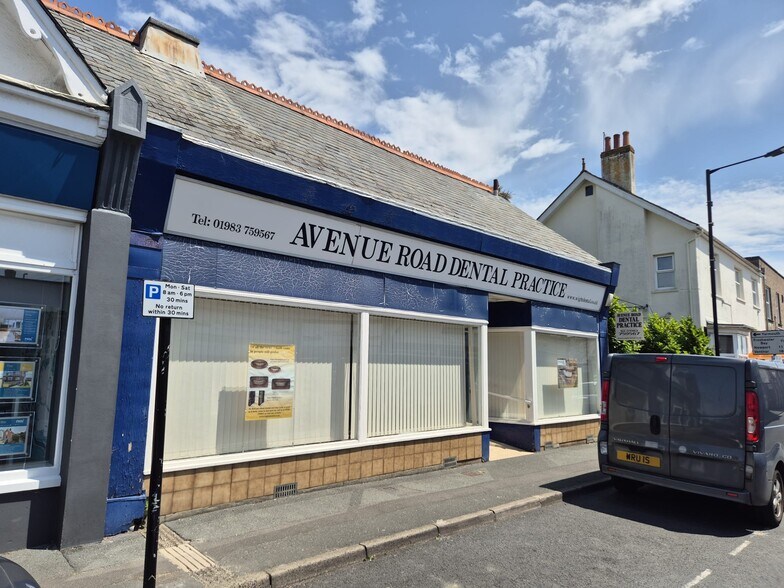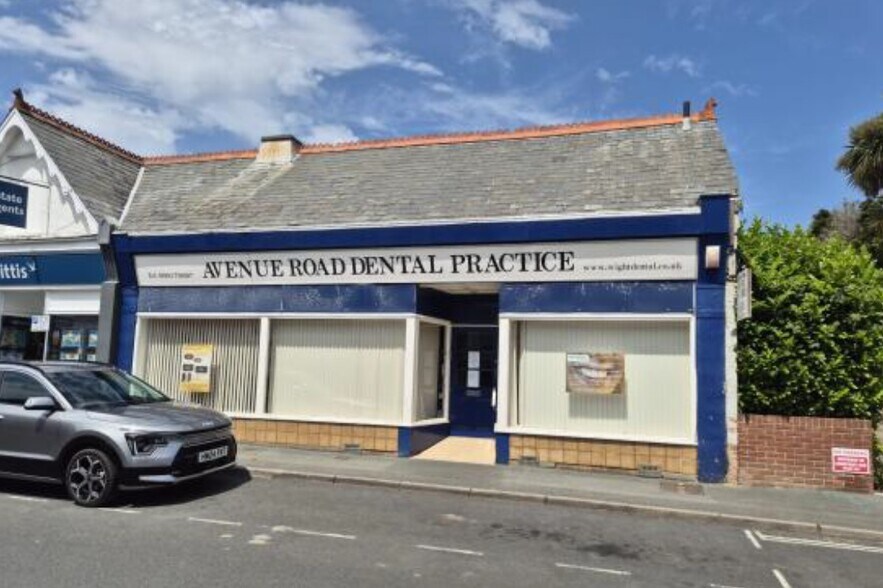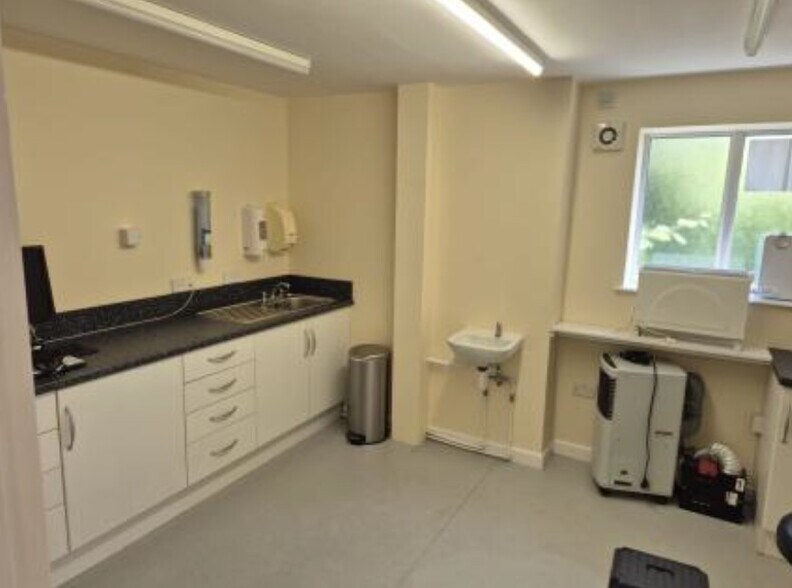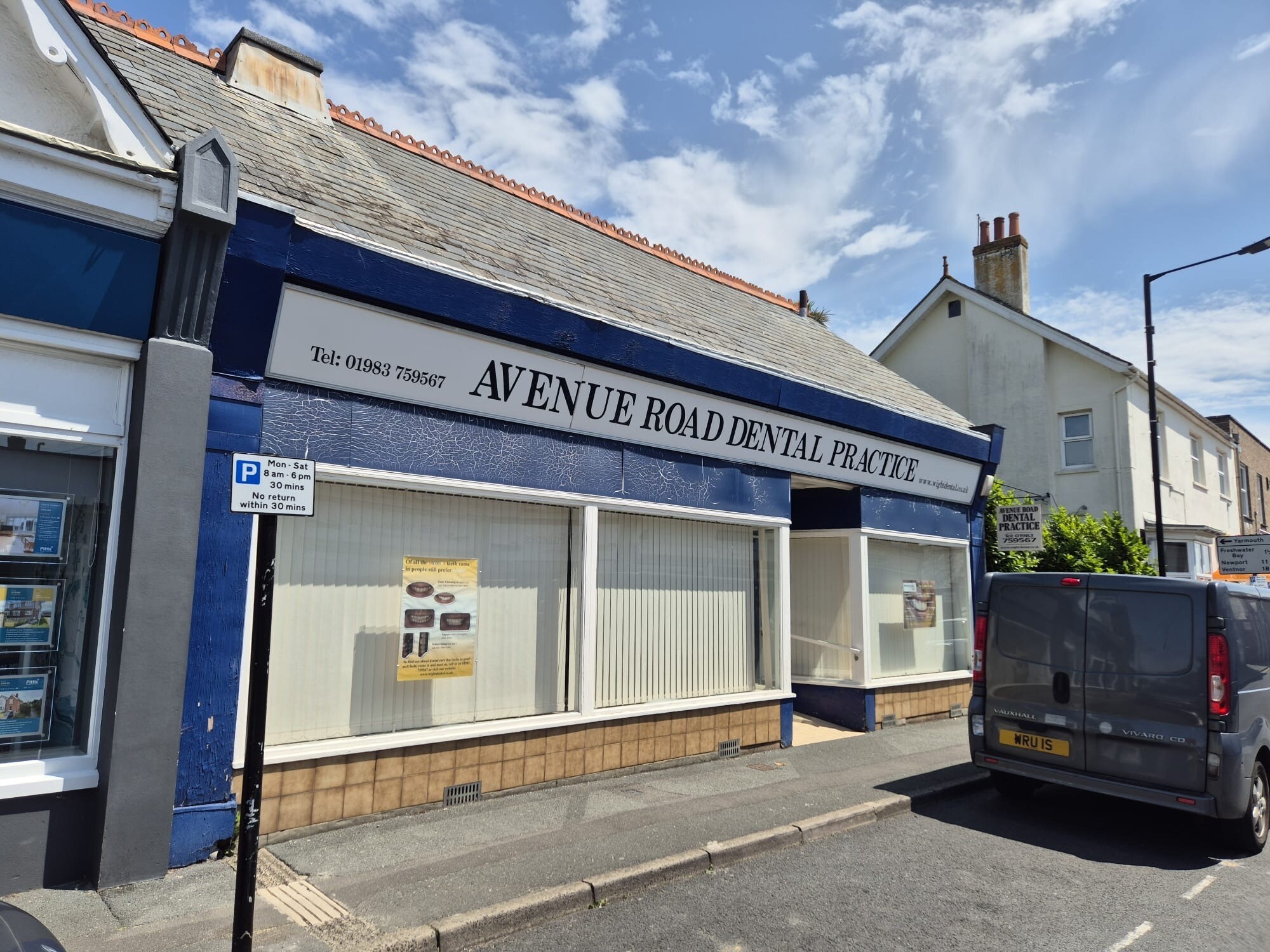Connectez-vous/S’inscrire
Votre e-mail a été envoyé.

Former Dental Practice Avenue Road Local commercial 118 m² À vendre Freshwater PO40 9UT 211 398 € (1 798,79 €/m²)



Certaines informations ont été traduites automatiquement.

INFORMATIONS PRINCIPALES SUR L'INVESTISSEMENT
- Freehold commercial premises over ground and first floor
- Suitable for a variety of occupiers
- Situated in a prominent trading location overlooking the main thoroughfare through Freshwater
- EPC C
RÉSUMÉ ANALYTIQUE
Early interest is encouraged in this freehold commercial premises over ground and first floor, in a prominent trading location and suitable for a variety of occupiers.
Price guide - £185,000 freehold.
Situated overlooking the main thoroughfare through Freshwater, which in itself is the main West Wight town and enjoys within its boundaries a wide variety of facilities, including the West Wight Community Sports Centre with its heated pool, Brookside Medical Centre, Freshwater Library, a Sainsbury’s Local, a large Tesco Express, and a number of independent and national traders and hospitality establishments.
The West Wight is noted for its fine beaches, country walks and scenery, and Freshwater as a result enjoys a good year-round local trade, supplemented considerably during the tourism season by visitors to the Island.
The premises could suit a wide variety of occupiers, sitting amongst a mix of local traders, and the property is semi-detached and of traditional construction over two floors, with further details as briefly outlined overleaf.
Ground Floor: Measuring some 32’5’’ wide internally x an overall depth of approximately 25’9’’, currently subdivided into an attractive former reception area and three former treatment rooms. Internal store cupboard and DDA-compliant WC facility. The treatment rooms in the most part retain certain internal fixtures and fittings from their previous use. A rear staircase leads up to the first floor.
First Floor: Perhaps ideal for a form of living accommodation (subject to any necessary consents), currently to incorporate a potential sitting room of 12’6’’ x 7’3’’ with cupboard housing hot tank. A step up to an adjacent kitchenette of 11’ x 5’1’’, with cupboards, drawers, wall cupboards, worktops and a stainless steel sink unit. Main internal room of some 13’ deep x 12’3’’ max. with extensive under-eaves storage, communicating to a second loft room of some 14’ x 8’7’’ to eaves. Bathroom with panelled bath, pedestal wash basin and close-coupled WC. Small ‘under-eaves’ room of 8’6’’ x 5’ with fitted basin. Extensive under-eaves storage.
The premises have for many years been used as a dental surgery, but could suit a wide variety of other commercial uses under the new Class E Planning provisions.
The current configuration allows for access to the first floor from the back of the shop; however, we believe that it could be possible, subject to any necessary consents and regulations, to turn the staircase and utilise an existing potential side door to make the upper floors self-contained. We are advised that the premises retain pedestrian access through the former side doorway if required.
Price guide - £185,000 freehold.
Situated overlooking the main thoroughfare through Freshwater, which in itself is the main West Wight town and enjoys within its boundaries a wide variety of facilities, including the West Wight Community Sports Centre with its heated pool, Brookside Medical Centre, Freshwater Library, a Sainsbury’s Local, a large Tesco Express, and a number of independent and national traders and hospitality establishments.
The West Wight is noted for its fine beaches, country walks and scenery, and Freshwater as a result enjoys a good year-round local trade, supplemented considerably during the tourism season by visitors to the Island.
The premises could suit a wide variety of occupiers, sitting amongst a mix of local traders, and the property is semi-detached and of traditional construction over two floors, with further details as briefly outlined overleaf.
Ground Floor: Measuring some 32’5’’ wide internally x an overall depth of approximately 25’9’’, currently subdivided into an attractive former reception area and three former treatment rooms. Internal store cupboard and DDA-compliant WC facility. The treatment rooms in the most part retain certain internal fixtures and fittings from their previous use. A rear staircase leads up to the first floor.
First Floor: Perhaps ideal for a form of living accommodation (subject to any necessary consents), currently to incorporate a potential sitting room of 12’6’’ x 7’3’’ with cupboard housing hot tank. A step up to an adjacent kitchenette of 11’ x 5’1’’, with cupboards, drawers, wall cupboards, worktops and a stainless steel sink unit. Main internal room of some 13’ deep x 12’3’’ max. with extensive under-eaves storage, communicating to a second loft room of some 14’ x 8’7’’ to eaves. Bathroom with panelled bath, pedestal wash basin and close-coupled WC. Small ‘under-eaves’ room of 8’6’’ x 5’ with fitted basin. Extensive under-eaves storage.
The premises have for many years been used as a dental surgery, but could suit a wide variety of other commercial uses under the new Class E Planning provisions.
The current configuration allows for access to the first floor from the back of the shop; however, we believe that it could be possible, subject to any necessary consents and regulations, to turn the staircase and utilise an existing potential side door to make the upper floors self-contained. We are advised that the premises retain pedestrian access through the former side doorway if required.
INFORMATIONS SUR L’IMMEUBLE
Type de vente
Propriétaire occupant
Type de bien
Local commercial
Droit d’usage
Pleine propriété
Sous-type de bien
Boutique
Surface de l’immeuble
118 m²
Classe d’immeuble
C
Année de construction
1950
Prix
211 398 €
Prix par m²
1 798,79 €
Occupation
Mono
Hauteur du bâtiment
2 étages
Coefficient d’occupation des sols de l’immeuble
1,41
Surface du lot
0,01 ha
Façade
13 m sur Avenue Road
1 1
PRINCIPAUX COMMERCES À PROXIMITÉ


1 sur 8
VIDÉOS
VISITE EXTÉRIEURE 3D MATTERPORT
VISITE 3D
PHOTOS
STREET VIEW
RUE
CARTE
1 sur 1
Présenté par

Former Dental Practice | Avenue Road
Vous êtes déjà membre ? Connectez-vous
Hum, une erreur s’est produite lors de l’envoi de votre message. Veuillez réessayer.
Merci ! Votre message a été envoyé.


