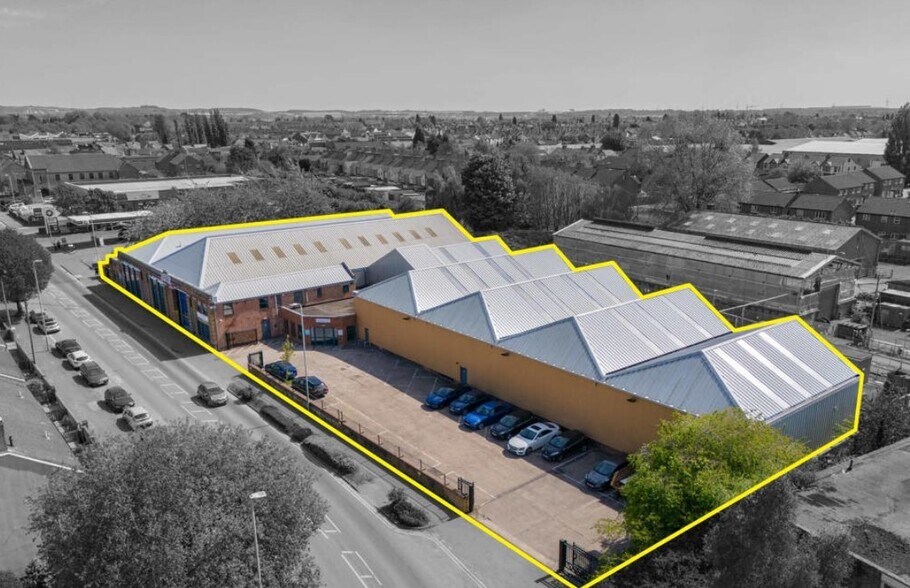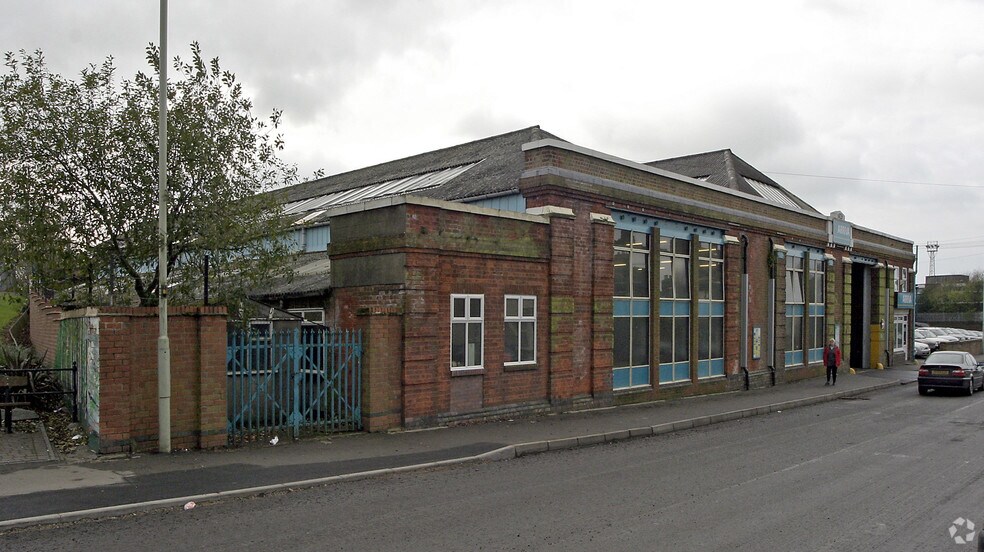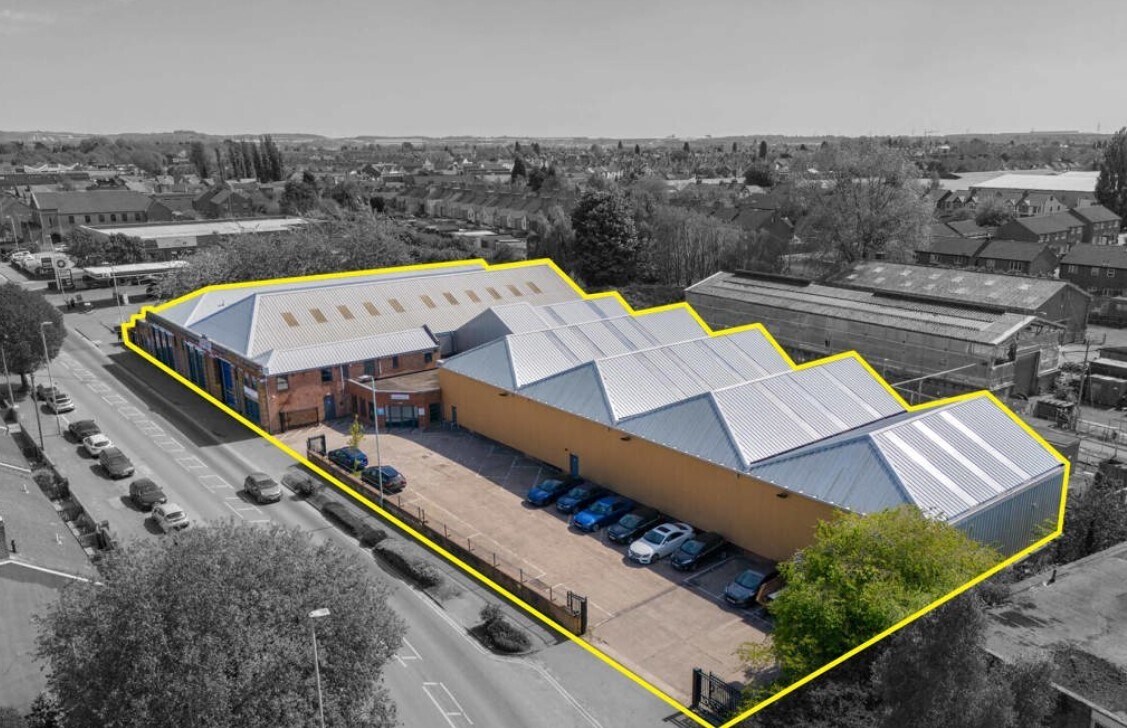
Cette fonctionnalité n’est pas disponible pour le moment.
Nous sommes désolés, mais la fonctionnalité à laquelle vous essayez d’accéder n’est pas disponible actuellement. Nous sommes au courant du problème et notre équipe travaille activement pour le résoudre.
Veuillez vérifier de nouveau dans quelques minutes. Veuillez nous excuser pour ce désagrément.
– L’équipe LoopNet
Votre e-mail a été envoyé.
The Old Bus Depot Ashby Rd Industriel/Logistique | 2 868 m² | À louer | Coalville LE67 3LF


Certaines informations ont été traduites automatiquement.
INFORMATIONS PRINCIPALES
- Good nearby road links
- 2x level access loading doors
- 5m - 10m clearance heights
TOUS LES ESPACE DISPONIBLES(1)
Afficher les loyers en
- ESPACE
- SURFACE
- DURÉE
- LOYER
- TYPE DE BIEN
- ÉTAT
- DISPONIBLE
Les espaces 2 de cet immeuble doivent être loués ensemble, pour un total de 2 868 m² (Surface contiguë):
A predominantly single-storey warehouse unit of steel lattice frame and brick construction surmounted with steel profile cladding, occupying a prominent position fronting Ashby Road in central Coalville. Personnel access is provided via powder-coated aluminium double doors to the centre-front of the building, leading into a modern reception and office area comprising of a mix of open-plan and partitioned offices, with boardroom, canteen, and WCs to the first floor. The primary loading facility into the warehouse is provided via an electric roller shutter door to the front of the premises offering a width of 5.1m and a height of 10m, this leading into open-plan warehouse accommodation which is situated beneath a pitched roof of profile metal sheeting with translucent rooflights, providing good natural light throughout.
- Classe d’utilisation : B2
- Stores automatiques
- Fronting Ashby Road
- Open-plan warehouse
- Offices to the first floor
- Comprend 230 m² d’espace de bureau dédié
- Toilettes incluses dans le bail
- Steel lattice frame
- Comprend 81 m² d’espace de bureau dédié
| Espace | Surface | Durée | Loyer | Type de bien | État | Disponible |
| RDC, 1er étage | 2 868 m² | Négociable | 74,56 € /m²/an 6,21 € /m²/mois 213 856 € /an 17 821 € /mois | Industriel/Logistique | Construction achevée | 07/09/2025 |
RDC, 1er étage
Les espaces 2 de cet immeuble doivent être loués ensemble, pour un total de 2 868 m² (Surface contiguë):
| Surface |
|
RDC - 2 787 m²
1er étage - 81 m²
|
| Durée |
| Négociable |
| Loyer |
| 74,56 € /m²/an 6,21 € /m²/mois 213 856 € /an 17 821 € /mois |
| Type de bien |
| Industriel/Logistique |
| État |
| Construction achevée |
| Disponible |
| 07/09/2025 |
RDC, 1er étage
| Surface |
RDC - 2 787 m²
1er étage - 81 m²
|
| Durée | Négociable |
| Loyer | 74,56 € /m²/an |
| Type de bien | Industriel/Logistique |
| État | Construction achevée |
| Disponible | 07/09/2025 |
A predominantly single-storey warehouse unit of steel lattice frame and brick construction surmounted with steel profile cladding, occupying a prominent position fronting Ashby Road in central Coalville. Personnel access is provided via powder-coated aluminium double doors to the centre-front of the building, leading into a modern reception and office area comprising of a mix of open-plan and partitioned offices, with boardroom, canteen, and WCs to the first floor. The primary loading facility into the warehouse is provided via an electric roller shutter door to the front of the premises offering a width of 5.1m and a height of 10m, this leading into open-plan warehouse accommodation which is situated beneath a pitched roof of profile metal sheeting with translucent rooflights, providing good natural light throughout.
- Classe d’utilisation : B2
- Comprend 230 m² d’espace de bureau dédié
- Stores automatiques
- Toilettes incluses dans le bail
- Fronting Ashby Road
- Steel lattice frame
- Open-plan warehouse
- Comprend 81 m² d’espace de bureau dédié
- Offices to the first floor
APERÇU DU BIEN
The property occupies a prominent position fronting Ashby Road in central Coalville, the main town-centre thoroughfare connecting the east and west leading onto London Road / Bardon Road (A511). Formerly operating as the Midland Bus Depot from the building’s original erection in 1925, the location benefits from good nearby road links with access to Junction 22 of the M1 provided approximately 4.5 miles to the east, and access to the A42 equidistant to the west. The immediate locality comprises of a mix of industrial, retail, and residential premises, the latter providing good access to a local labour pool.
FAITS SUR L’INSTALLATION INDUSTRIEL/LOGISTIQUE
Présenté par

The Old Bus Depot | Ashby Rd
Hum, une erreur s’est produite lors de l’envoi de votre message. Veuillez réessayer.
Merci ! Votre message a été envoyé.





