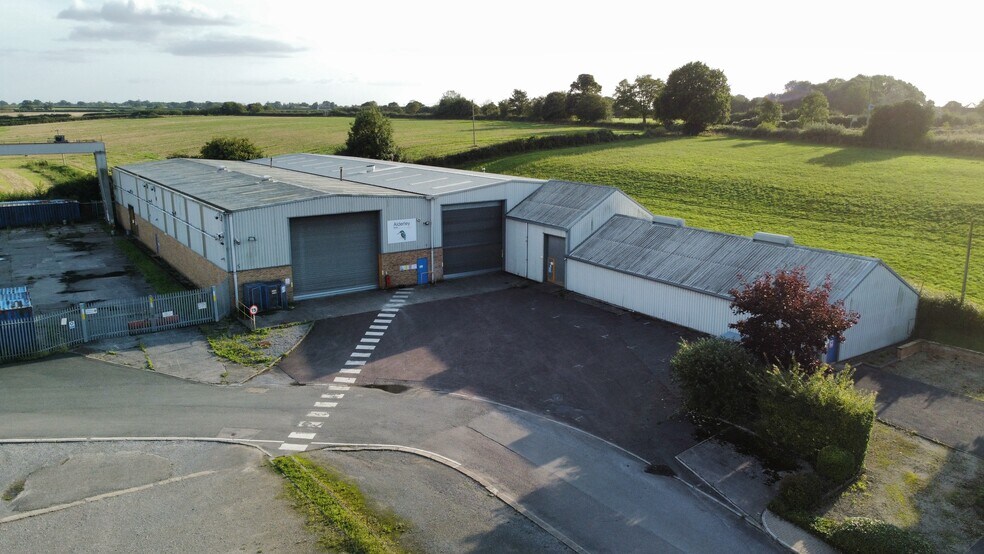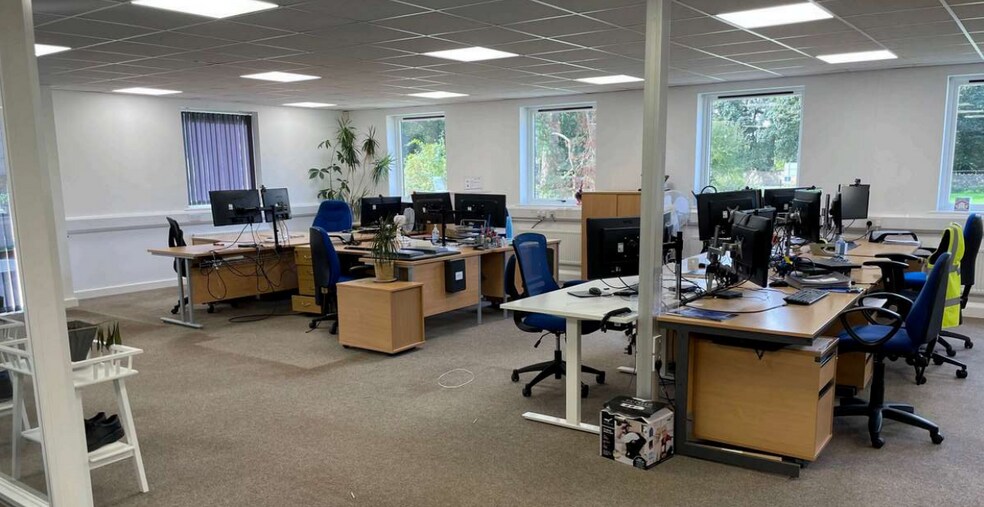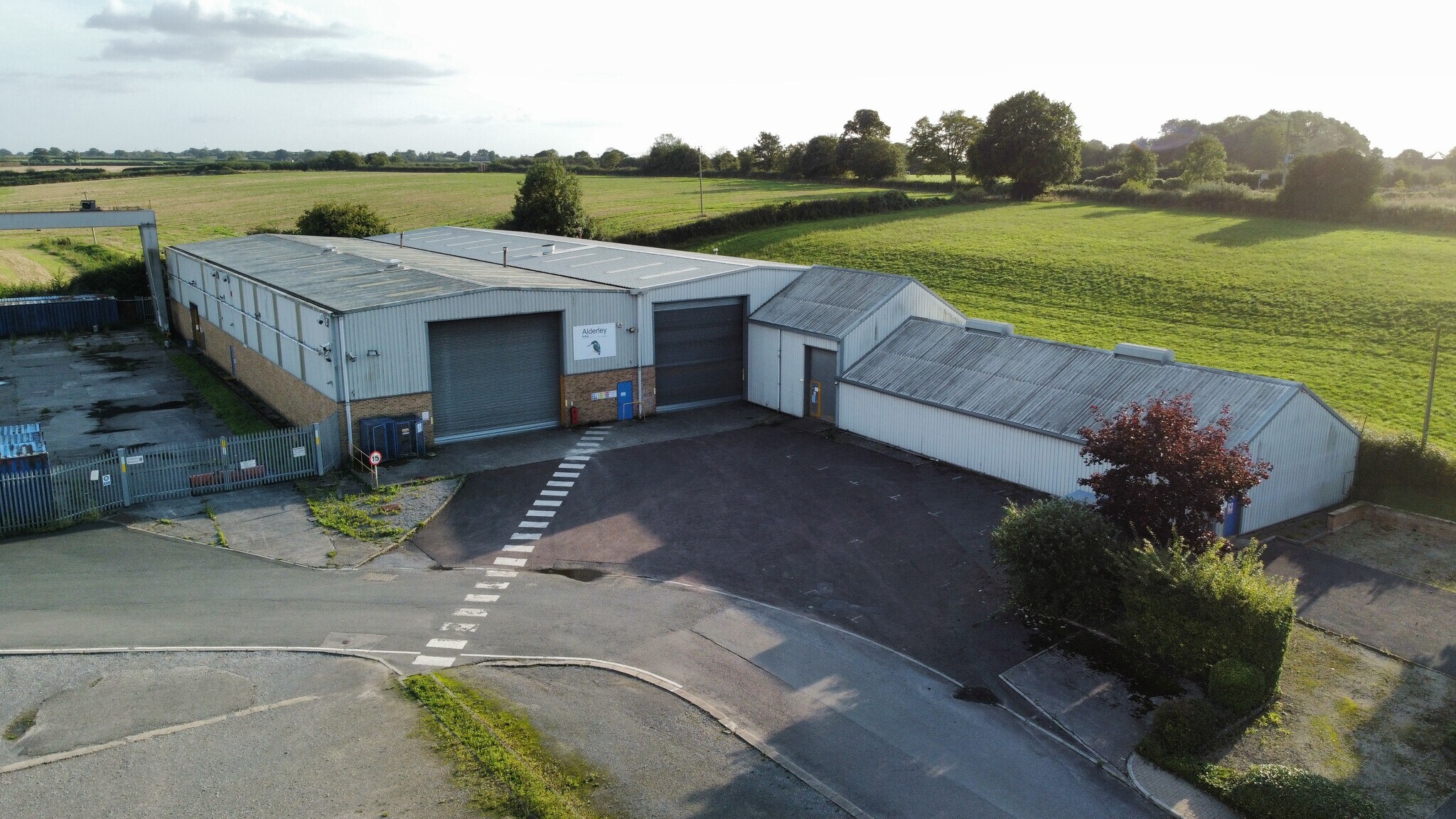
Cette fonctionnalité n’est pas disponible pour le moment.
Nous sommes désolés, mais la fonctionnalité à laquelle vous essayez d’accéder n’est pas disponible actuellement. Nous sommes au courant du problème et notre équipe travaille activement pour le résoudre.
Veuillez vérifier de nouveau dans quelques minutes. Veuillez nous excuser pour ce désagrément.
– L’équipe LoopNet
Votre e-mail a été envoyé.
Arnolds Field Business Estate Arnolds Field Est Industriel/Logistique | 37–1 968 m² | À louer | Wickwar GL12 8JB


INFORMATIONS PRINCIPALES
- Secure yard with forecourt parking
- Easily accessible via B4509 and B4058 to junction 14 of the M5 at Falfield
- 2x roller shutter surface level doors
TOUS LES ESPACES DISPONIBLES(3)
Afficher les loyers en
- ESPACE
- SURFACE
- DURÉE
- LOYER
- TYPE DE BIEN
- ÉTAT
- DISPONIBLE
£158,875 per annum exclusive of rates, insurance, service charge and VAT The property is available by way of a new full repairing and insuring lease for a term of years to be agreed to be drafted outside the Security of Tenure provisions of the 1954 Landlord and Tenant Act. The lease will incorporate 5 yearly upward only rent reviews to the greater of the passing, open market rent or annual compound CPI subject to a minimum of 2% p/a and maximum of 5% p/a.
- Classe d’utilisation : B8
- Eaves height 6.3 + 6.8m
- Mezzanine and annexe areas
- Peut être associé à un ou plusieurs espaces supplémentaires pour obtenir jusqu’à 1 968 m² d’espace adjacent.
- 2x overhead cranes,10 tonnes capacity
£158,875 per annum exclusive of rates, insurance, service charge and VAT The property is available by way of a new full repairing and insuring lease for a term of years to be agreed to be drafted outside the Security of Tenure provisions of the 1954 Landlord and Tenant Act. The lease will incorporate 5 yearly upward only rent reviews to the greater of the passing, open market rent or annual compound CPI subject to a minimum of 2% p/a and maximum of 5% p/a.
- Classe d’utilisation : B8
- Peut être associé à un ou plusieurs espaces supplémentaires pour obtenir jusqu’à 1 968 m² d’espace adjacent.
- 2x overhead cranes,10 tonnes capacity
- Comprend 87 m² d’espace de bureau dédié
- Eaves height 6.3 + 6.8m
- Mezzanine and annexe areas
£158,875 per annum exclusive of rates, insurance, service charge and VAT The property is available by way of a new full repairing and insuring lease for a term of years to be agreed to be drafted outside the Security of Tenure provisions of the 1954 Landlord and Tenant Act. The lease will incorporate 5 yearly upward only rent reviews to the greater of the passing, open market rent or annual compound CPI subject to a minimum of 2% p/a and maximum of 5% p/a.
- Classe d’utilisation : B8
- Peut être associé à un ou plusieurs espaces supplémentaires pour obtenir jusqu’à 1 968 m² d’espace adjacent.
- 2x overhead cranes,10 tonnes capacity
- Comprend 87 m² d’espace de bureau dédié
- Eaves height 6.3 + 6.8m
- Mezzanine and annexe areas
| Espace | Surface | Durée | Loyer | Type de bien | État | Disponible |
| RDC | 1 845 m² | Négociable | 92,99 € /m²/an 7,75 € /m²/mois 171 547 € /an 14 296 € /mois | Industriel/Logistique | Construction partielle | Maintenant |
| 1er étage – Right Hand office | 87 m² | Négociable | 92,99 € /m²/an 7,75 € /m²/mois 8 052 € /an 670,97 € /mois | Industriel/Logistique | Construction partielle | Maintenant |
| Mezzanine | 37 m² | Négociable | 92,99 € /m²/an 7,75 € /m²/mois 3 404 € /an 283,65 € /mois | Industriel/Logistique | Construction partielle | Maintenant |
RDC
| Surface |
| 1 845 m² |
| Durée |
| Négociable |
| Loyer |
| 92,99 € /m²/an 7,75 € /m²/mois 171 547 € /an 14 296 € /mois |
| Type de bien |
| Industriel/Logistique |
| État |
| Construction partielle |
| Disponible |
| Maintenant |
1er étage – Right Hand office
| Surface |
| 87 m² |
| Durée |
| Négociable |
| Loyer |
| 92,99 € /m²/an 7,75 € /m²/mois 8 052 € /an 670,97 € /mois |
| Type de bien |
| Industriel/Logistique |
| État |
| Construction partielle |
| Disponible |
| Maintenant |
Mezzanine
| Surface |
| 37 m² |
| Durée |
| Négociable |
| Loyer |
| 92,99 € /m²/an 7,75 € /m²/mois 3 404 € /an 283,65 € /mois |
| Type de bien |
| Industriel/Logistique |
| État |
| Construction partielle |
| Disponible |
| Maintenant |
RDC
| Surface | 1 845 m² |
| Durée | Négociable |
| Loyer | 92,99 € /m²/an |
| Type de bien | Industriel/Logistique |
| État | Construction partielle |
| Disponible | Maintenant |
£158,875 per annum exclusive of rates, insurance, service charge and VAT The property is available by way of a new full repairing and insuring lease for a term of years to be agreed to be drafted outside the Security of Tenure provisions of the 1954 Landlord and Tenant Act. The lease will incorporate 5 yearly upward only rent reviews to the greater of the passing, open market rent or annual compound CPI subject to a minimum of 2% p/a and maximum of 5% p/a.
- Classe d’utilisation : B8
- Peut être associé à un ou plusieurs espaces supplémentaires pour obtenir jusqu’à 1 968 m² d’espace adjacent.
- Eaves height 6.3 + 6.8m
- 2x overhead cranes,10 tonnes capacity
- Mezzanine and annexe areas
1er étage – Right Hand office
| Surface | 87 m² |
| Durée | Négociable |
| Loyer | 92,99 € /m²/an |
| Type de bien | Industriel/Logistique |
| État | Construction partielle |
| Disponible | Maintenant |
£158,875 per annum exclusive of rates, insurance, service charge and VAT The property is available by way of a new full repairing and insuring lease for a term of years to be agreed to be drafted outside the Security of Tenure provisions of the 1954 Landlord and Tenant Act. The lease will incorporate 5 yearly upward only rent reviews to the greater of the passing, open market rent or annual compound CPI subject to a minimum of 2% p/a and maximum of 5% p/a.
- Classe d’utilisation : B8
- Comprend 87 m² d’espace de bureau dédié
- Peut être associé à un ou plusieurs espaces supplémentaires pour obtenir jusqu’à 1 968 m² d’espace adjacent.
- Eaves height 6.3 + 6.8m
- 2x overhead cranes,10 tonnes capacity
- Mezzanine and annexe areas
Mezzanine
| Surface | 37 m² |
| Durée | Négociable |
| Loyer | 92,99 € /m²/an |
| Type de bien | Industriel/Logistique |
| État | Construction partielle |
| Disponible | Maintenant |
£158,875 per annum exclusive of rates, insurance, service charge and VAT The property is available by way of a new full repairing and insuring lease for a term of years to be agreed to be drafted outside the Security of Tenure provisions of the 1954 Landlord and Tenant Act. The lease will incorporate 5 yearly upward only rent reviews to the greater of the passing, open market rent or annual compound CPI subject to a minimum of 2% p/a and maximum of 5% p/a.
- Classe d’utilisation : B8
- Comprend 87 m² d’espace de bureau dédié
- Peut être associé à un ou plusieurs espaces supplémentaires pour obtenir jusqu’à 1 968 m² d’espace adjacent.
- Eaves height 6.3 + 6.8m
- 2x overhead cranes,10 tonnes capacity
- Mezzanine and annexe areas
APERÇU DU BIEN
Wickwar is a village in South Gloucestershire with Yate 5 miles to the south, Bristol 15 miles to the south west and Wooton-under-Edge 4 miles to the north. The property sits within a landscaped setting and benefits from good transport connections, with motorway access via the B4509 and B4058 to junction 14 of the M5 at Falfield. The property is within 12 miles of the M4/M5 motorway interchange at Almondsbury, which provides access to Bristol, Cardiff (via the M48/M49) and London
FAITS SUR L’INSTALLATION MANUFACTURE
OCCUPANTS
- ÉTAGE
- NOM DE L’OCCUPANT
- RDC
- Alderley Plc
Présenté par

Arnolds Field Business Estate | Arnolds Field Est
Hum, une erreur s’est produite lors de l’envoi de votre message. Veuillez réessayer.
Merci ! Votre message a été envoyé.








