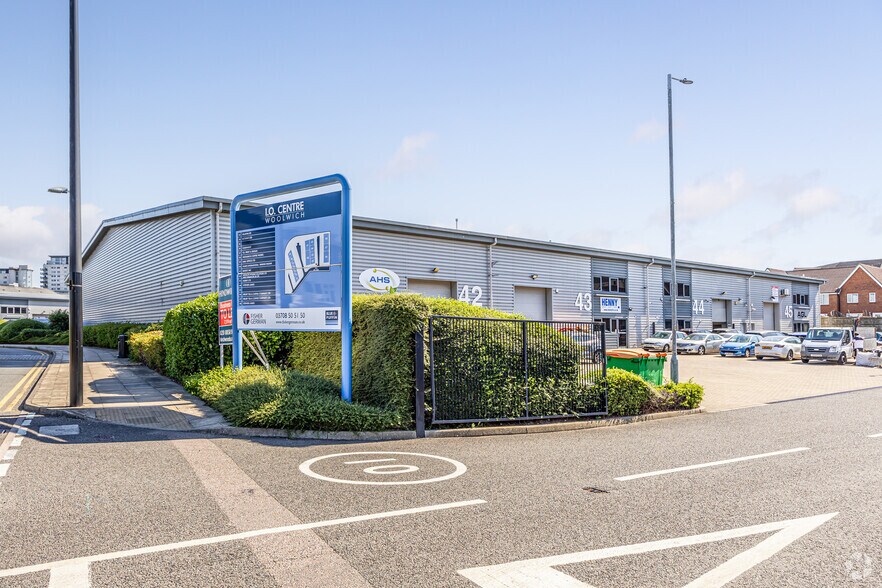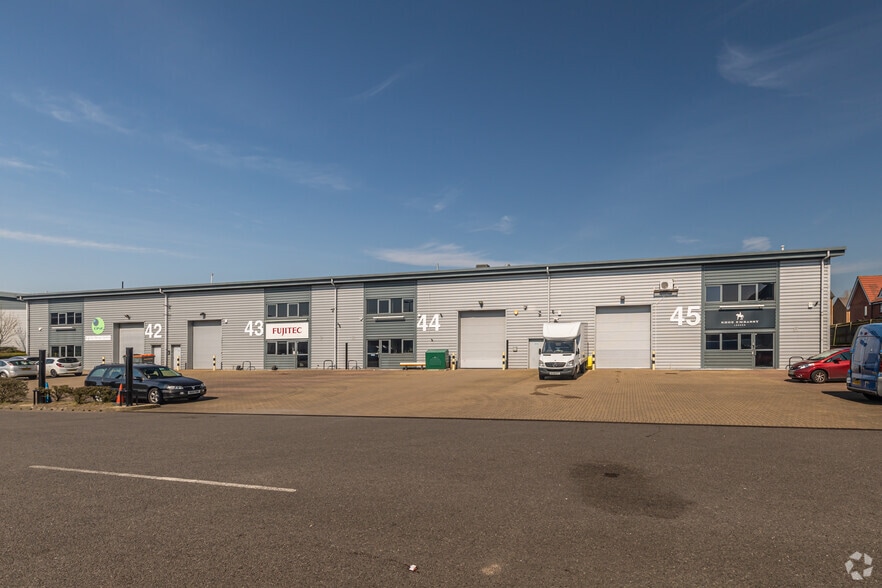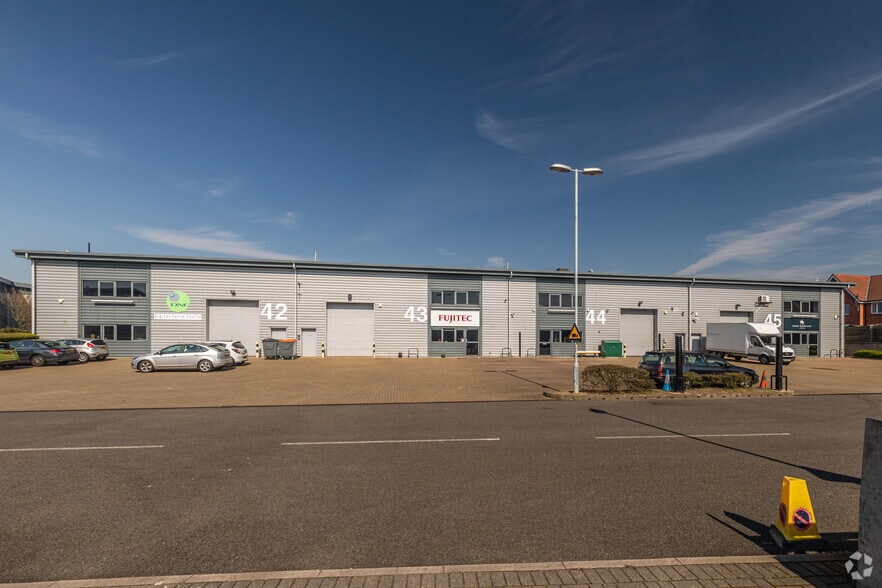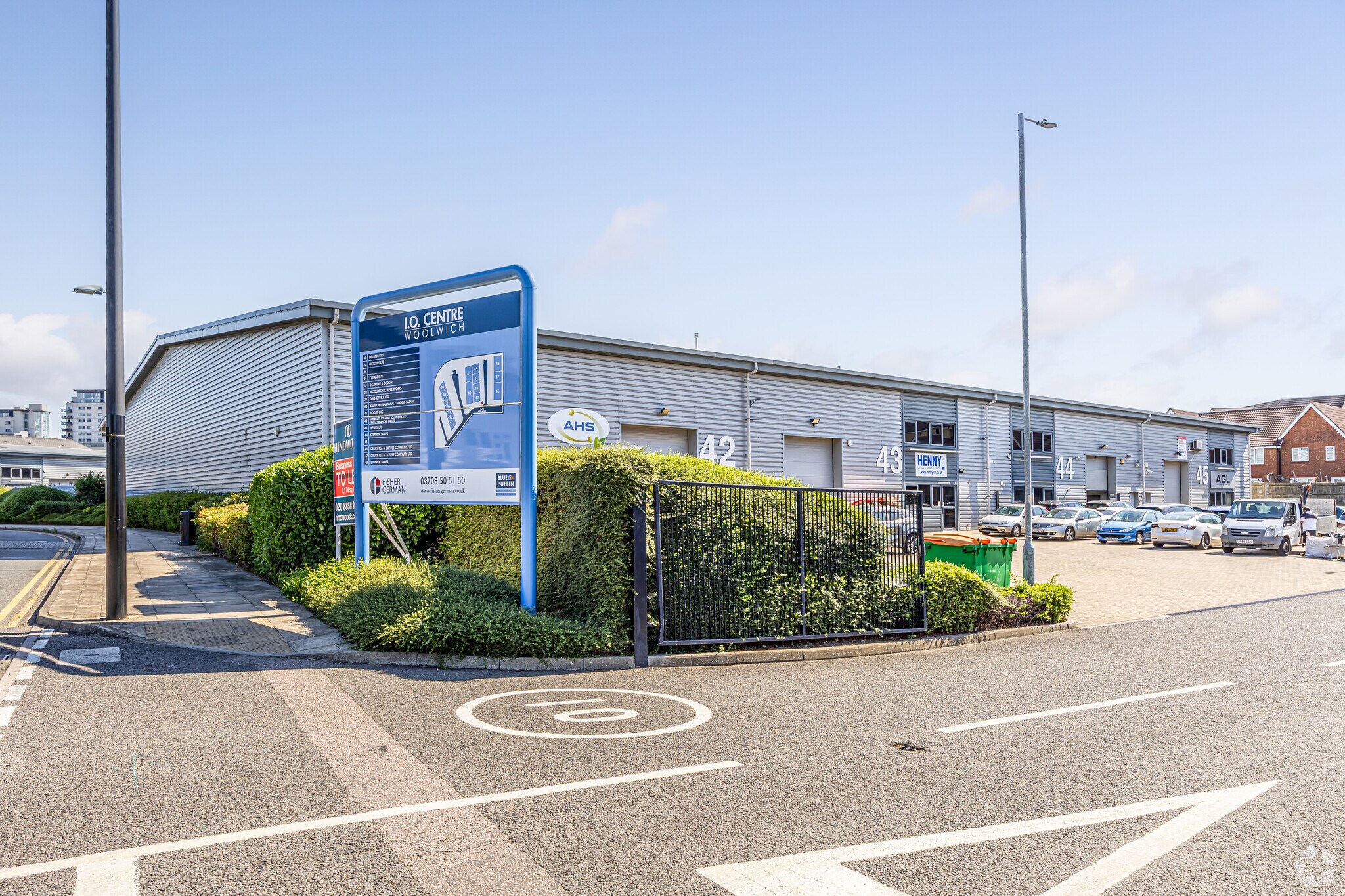Votre e-mail a été envoyé.
Armstrong Rd Industriel/Logistique | 273–666 m² | À louer | Londres SE18 6RS



Certaines informations ont été traduites automatiquement.
INFORMATIONS PRINCIPALES
- De bonnes liaisons routières
- Près du quartier résidentiel
- Commodités à proximité
CARACTÉRISTIQUES
TOUS LES ESPACES DISPONIBLES(2)
Afficher les loyers en
- ESPACE
- SURFACE
- DURÉE
- LOYER
- TYPE DE BIEN
- ÉTAT
- DISPONIBLE
The property comprises an industrial unit set within a landscaped business park. The property enjoys good yard space, parking and loading facilities and the subject unit is the last in a terrace of four backing on to larger industrial units. The building is of steel portal framed construction with profile steel cladding and internal concrete block work to 2m. Loading is via an electric powered sectional up and over loading door opening into the full height storage area. The mezzanine level provides additional storage, offices, kitchen, and WC facilities. Air conditioning and heating is fitted to most areas and there is a substantial 3 phase power supply.
- Classe d’utilisation : B2
- Peut être associé à un ou plusieurs espaces supplémentaires pour obtenir jusqu’à 666 m² d’espace adjacent.
- Cuisine
- alimentation électrique triphasée
- Beaucoup de lumière naturelle
- 1 accès plain-pied
- Climatisation centrale
- Toilettes incluses dans le bail
- WC/équipements pour le personnel
The property comprises an industrial unit set within a landscaped business park. The property enjoys good yard space, parking and loading facilities and the subject unit is the last in a terrace of four backing on to larger industrial units. The building is of steel portal framed construction with profile steel cladding and internal concrete block work to 2m. Loading is via an electric powered sectional up and over loading door opening into the full height storage area. The mezzanine level provides additional storage, offices, kitchen, and WC facilities. Air conditioning and heating is fitted to most areas and there is a substantial 3 phase power supply.
- Classe d’utilisation : B2
- Climatisation centrale
- Toilettes incluses dans le bail
- WC/équipements pour le personnel
- Peut être associé à un ou plusieurs espaces supplémentaires pour obtenir jusqu’à 666 m² d’espace adjacent.
- Cuisine
- alimentation électrique triphasée
- Beaucoup de lumière naturelle
| Espace | Surface | Durée | Loyer | Type de bien | État | Disponible |
| RDC – 45 | 393 m² | Négociable | 163,80 € /m²/an 13,65 € /m²/mois 64 339 € /an 5 362 € /mois | Industriel/Logistique | Espace brut | Maintenant |
| Mezzanine – 45 | 273 m² | Négociable | 163,80 € /m²/an 13,65 € /m²/mois 44 678 € /an 3 723 € /mois | Industriel/Logistique | Espace brut | Maintenant |
RDC – 45
| Surface |
| 393 m² |
| Durée |
| Négociable |
| Loyer |
| 163,80 € /m²/an 13,65 € /m²/mois 64 339 € /an 5 362 € /mois |
| Type de bien |
| Industriel/Logistique |
| État |
| Espace brut |
| Disponible |
| Maintenant |
Mezzanine – 45
| Surface |
| 273 m² |
| Durée |
| Négociable |
| Loyer |
| 163,80 € /m²/an 13,65 € /m²/mois 44 678 € /an 3 723 € /mois |
| Type de bien |
| Industriel/Logistique |
| État |
| Espace brut |
| Disponible |
| Maintenant |
RDC – 45
| Surface | 393 m² |
| Durée | Négociable |
| Loyer | 163,80 € /m²/an |
| Type de bien | Industriel/Logistique |
| État | Espace brut |
| Disponible | Maintenant |
The property comprises an industrial unit set within a landscaped business park. The property enjoys good yard space, parking and loading facilities and the subject unit is the last in a terrace of four backing on to larger industrial units. The building is of steel portal framed construction with profile steel cladding and internal concrete block work to 2m. Loading is via an electric powered sectional up and over loading door opening into the full height storage area. The mezzanine level provides additional storage, offices, kitchen, and WC facilities. Air conditioning and heating is fitted to most areas and there is a substantial 3 phase power supply.
- Classe d’utilisation : B2
- 1 accès plain-pied
- Peut être associé à un ou plusieurs espaces supplémentaires pour obtenir jusqu’à 666 m² d’espace adjacent.
- Climatisation centrale
- Cuisine
- Toilettes incluses dans le bail
- alimentation électrique triphasée
- WC/équipements pour le personnel
- Beaucoup de lumière naturelle
Mezzanine – 45
| Surface | 273 m² |
| Durée | Négociable |
| Loyer | 163,80 € /m²/an |
| Type de bien | Industriel/Logistique |
| État | Espace brut |
| Disponible | Maintenant |
The property comprises an industrial unit set within a landscaped business park. The property enjoys good yard space, parking and loading facilities and the subject unit is the last in a terrace of four backing on to larger industrial units. The building is of steel portal framed construction with profile steel cladding and internal concrete block work to 2m. Loading is via an electric powered sectional up and over loading door opening into the full height storage area. The mezzanine level provides additional storage, offices, kitchen, and WC facilities. Air conditioning and heating is fitted to most areas and there is a substantial 3 phase power supply.
- Classe d’utilisation : B2
- Peut être associé à un ou plusieurs espaces supplémentaires pour obtenir jusqu’à 666 m² d’espace adjacent.
- Climatisation centrale
- Cuisine
- Toilettes incluses dans le bail
- alimentation électrique triphasée
- WC/équipements pour le personnel
- Beaucoup de lumière naturelle
APERÇU DU BIEN
L'établissement est situé dans le prestigieux centre IO de Woolwich, qui offre un environnement d'affaires de haute qualité dans un cadre riverain. Les entrepôts modernes et les unités industrielles sont situés dans un développement plus vaste qui offre d'excellentes commodités au personnel, notamment des magasins de proximité, des salles de sport, des bars, des restaurants et des offres culturelles. L'accès au site en véhicule se fait depuis Tom Cribb Road via Pettman Crescent. L'emplacement bénéficie de communications routières inégalées avec un accès facile à la South Circular Road (A205), au ferry de Woolwich et au tunnel de Blackwall à l'ouest et à la M25 à l'est. Les transports en commun sont les meilleurs du sud de Londres. La station Woolwich Elizabeth Line récemment ouverte se trouve dans le complexe. De plus, les services de la ligne principale et du Docklands Light Railway sont disponibles à quelques pas, dans le centre-ville. Les services Uber Clipper sont disponibles depuis le Royal Arsenal Pier. L'aéroport de London City est facilement accessible via le DLR.
FAITS SUR L’INSTALLATION ENTREPÔT
Présenté par
Société non fournie
Armstrong Rd
Hum, une erreur s’est produite lors de l’envoi de votre message. Veuillez réessayer.
Merci ! Votre message a été envoyé.












