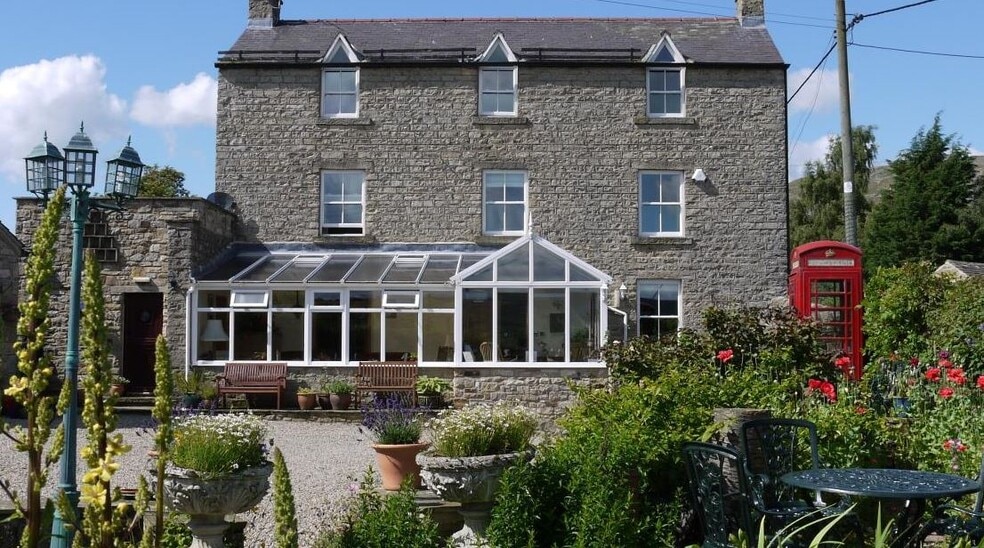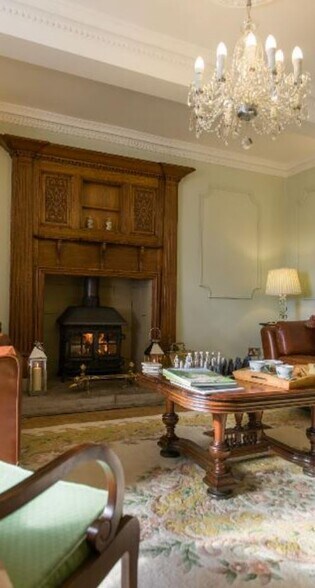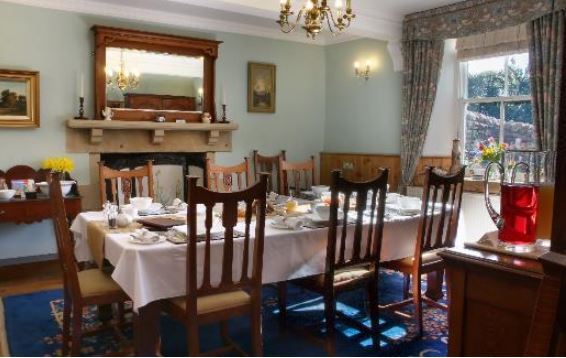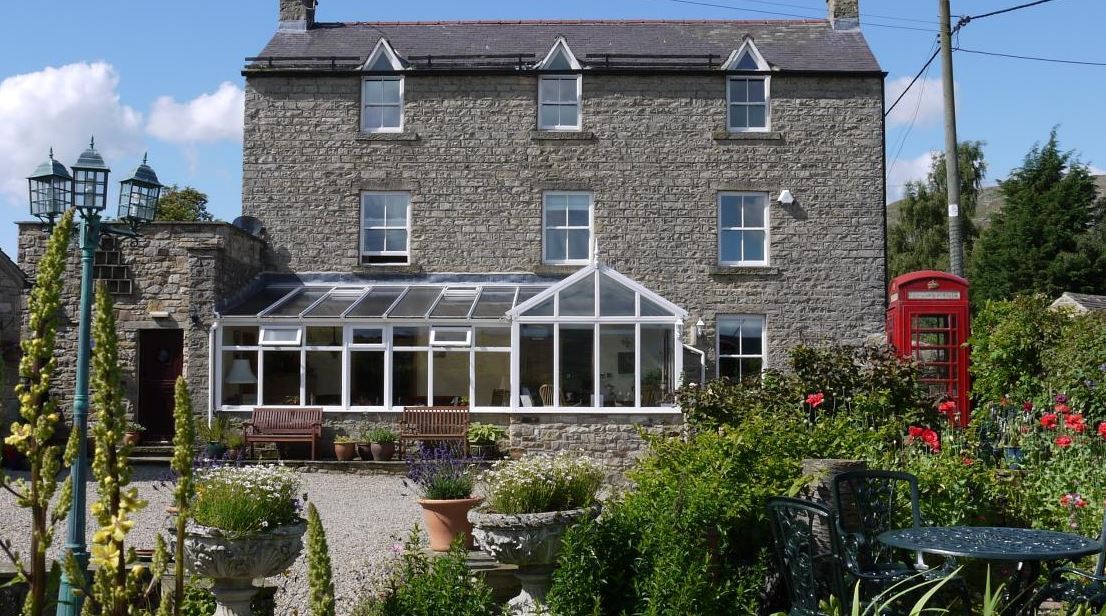Votre e-mail a été envoyé.

Cambridge House Arkengarthdale Rd Services hôteliers 4 chambres 858 739 € (214 685 €/Chambre) Richmond DL11 6QX



Certaines informations ont été traduites automatiquement.

RÉSUMÉ ANALYTIQUE
LOCATION
Reeth
DESCRIPTION
Cambridge House is a luxury, award winning B&B and annex located on the Arkengarthdale road, on the edge of Reeth. It commands spectacular views out of every window, looking over the Swaledale countryside in the stunning Yorkshire Dales National Park.
Reeth is a quaint Saxon settlement with a protected village green, an excellent range of shops and pubs, a primary school, church, village hall and medical centre. There is a weekly market and a thriving, active community. It is only 8 miles to the market town of Leyburn and is less than 30 minutes from the historic town of Richmond from where there is easy A1 access. The village is a natural amphitheatre, surrounded by spectacular scenery and stunning panoramas and is also included on a range of walks including Wainwright's Coast to Coast Walk, the Inn Way and close to other well-known walks such as The Pennine Way and The Herriot Way.
Cambridge House is currently an award-winning guest house, but it wasn't always a bed and breakfast. Its' heritage dates back to 1914 when R. Proctor extended a traditional seventeenth century stone cottage to provide family accommodation in the house as it appears today. During The Second WWII Cambridge House was requisitioned by The Ministry of Defence to become the officers' mess for The Reeth Battle School and the Reconnaisance Corps, whose motto was 'only the enemy in front'. The most illustrious officer who lived on the site was Major John Parry, the commanding officer in charge of the Reconnaissance Corps.
This House was also home to Parry's beloved beagles which he transported from Kent across London in a taxi to Kings Cross station where he purchased individual tickets for each dog for the 250-mile train journey to Darlington. They lived in a compound in the northwest corner of the gardens and became a familiar feature out and about on the surrounding moors.
The accommodation is vast, currently there are five letting en-suite rooms, along with a reception area, guests conservatory, lounge, and dining area. They also have use of his and her WC's and a drying room which is handy for walkers and cyclists. The owner's accommodation can all be kept private with a living room, catering kitchen, utility room/pantry, laundry room, cellar, first floor lounge with wood burner, large double bedroom, and en-suite bathroom. They also enjoy a south facing balcony terrace which enjoys spectacular views and sunshine.
Externally, there are currently three garages/workshops, one of which houses the oil tank, and the other two are currently used for storage. The right-hand side garage has planning permission to be a kitchen/living room, planning permission was obtained by the previous owners and the above annex bedroom and shower room was created, preserving the downstairs permission for future development.
The property is approached through wrought iron gates, which lead to a large gravel drive providing parking for several vehicles. There are garden patio areas with established shrubs, bushes, and a pond.
This property is an excellent, well established lifestyle business, which would also make a beautiful private home. The current owners have won many awards over the years and from their website you get an insight into just how successful they have been.
ACCOMMODATION
GROUND FLOOR
RECEPTION 13' 1" x 7' 11" (3.99m x 2.41m) Good sized room. Polished floorboards. Conservatory windows and door to the side.
GUEST
CONSERVATORY 16' 10" x 10' 5" (5.13m x 3.18m) Large South facing room. Polished floorboards. Radiator. Double doors to the guest lounge. Door to the side, which gives access to guest WC's and drying room. Large conservatory windows to the front with lovely views to the garden.
ENTRANCE HALL Lovely welcoming entrance hall. Polished floorboards. Radiator. Staircase.
GUEST LOUNGE 14' 8" x 14' 2" (4.47m x 4.32m) Beautiful room with polished floorboards. Ornate coving. Panelled walls. Oak feature fire surround with stone hearth housing multi-fuel stove. Double doors to the conservatory and side door to the entrance.
GUEST DINING
ROOM 14' 8" x 14' 7" (4.47m x 4.44m) South facing room. Polished floorboards. Ornate coving. Feature stone fire surround with multi-fuel stove. Radiator. Window to the front.
KITCHEN 15' 10" x 15' 4" (4.83m x 4.67m) Excellent catering kitchen. Vinyl flooring. Good range of wall and base units. Centre island with granite worktop. Godin Monarch gas and electric cooker with 3 ovens, 6 hob and griddle plate. Double electric oven. Salamander grill. Stainless steel sink and drainer. Integrated Miele dishwasher Space for American fridge freezer. Stable door and window to the side.
UTILITY ROOM 15' 9" x 14' 6" (4.8m x 4.42m) Range of wall and base units. Stainless steel sink and drainer. Chest freezer. Larder fridge and freezer. Window to the side.
OWNERS OFFICE/
LIVING AREA
22' 8" x 20' 3" (6.91m x 6.17m) Polished floorboards. Dining area with space for study and seating. Radiator. Two windows to the rear with lovely views overlooking Fremmington Edge and Arkengarthdale.
CELLAR Steps down to a useful dry storage area.
LAUNDRY ROOM 11' 2" x 9' 6" (3.4m x 2.9m) Ceramic tile floor. Wall and base units. Belfast sink. Plumbing washing machine and dryer. Window to the rear.
DRYING ROOM 9' 10" x 9' 4" (3m x 2.84m) Ceramic tile floor. Oil central heating boiler. Water cylinder. Window to the rear.
HIS & HER WC'S Both with: WC. Wash hand basin. Tiled walls and floors. Window to the rear.
SIDE ENTRACE Ceramic tile floor. UPVC stable door to the front.
FIRST FLOOR
LANDING Stairs access to both ground and second floor. Fitted carpet. Door to fire exit and owner’s balcony. Under stairs cupboard. Small, tall wall cupboard. Window to the front.
BEDROOM 1 11' 10" x 9' 9" (3.61m x 2.97m) South facing double bedroom. Fitted carpet. Radiator. Exposed stone wall. Window to the front with spectacular views.
En-suite: Bath with shower over. WC. Wash basin.
BEDROOM 2 14' 10" x 12' 10" (4.52m x 3.91m) South facing double bedroom. Fitted carpet. Radiator. Exposed stone wall. Window to the front with spectacular views.
En-suite: Bath with shower over. WC. Wash basin.
SECOND FLOOR
LANDING Fitted carpet. Radiator. Window to the rear.
BEDROOM 3 12' 8" x 9' 11" (3.86m x 3.02m) South facing double bedroom. Fitted carpet. Exposed stone wall. Radiator. Window to the front with stunning views.
En-suite: Bath with shower over. WC. Wash basin.
BEDROOM 4 12' 4" x 11' 10" (3.76m x 3.61m) South facing double bedroom. Fitted carpet. Radiator. Exposed stone wall. Window to the front with spectacular views.
En-suite: Bath with shower over. WC. Wash basin.
BEDROOM 5/
STUDY 12' 6" x 9' 7" (3.81m x 2.92m) Good single bedroom or study. Fitted carpet. Radiator. Exposed stone wall. Window to the front with stunning views.
En-suite: Corner shower cubicle. WC. Wash basin.
OWNERS ACCOMODATION
FIRST FLOOR
LOUNGE 22' 3" x 15' 4" (6.78m x 4.67m) Fitted carpet. Panelled ceiling. Hearth with multi-fuel stove. Windows to the rear with lovely views. Door access to the letting bedrooms and balcony terrace.
OWNERS
BEDROOM 16' 1" x 15' 10" (4.9m x 4.83m) Large double bedroom. Fitted carpet. High vaulted panelled ceiling. Exposed stone wall. Beautiful feature fireplace. Windows to the side with lovely views.
BATHROOM 16' 1" x 13' 9" (4.9m x 4.19m) Exposed floorboards. Panelled ceiling. WC. Wash hand ba
INFORMATIONS SUR L’IMMEUBLE
| Prix | 858 739 € | Surface du lot | 0,07 ha |
| Prix par chambre | 214 685 € | Surface de l’immeuble | 643 m² |
| Type de vente | Investissement | Nb de chambres | 4 |
| Droit d’usage | Pleine propriété | Nb d’étages | 3 |
| Type de bien | Services hôteliers | Année de construction | 1914 |
| Sous-type de bien | Gîte | Corridor | Intérieur |
| Classe d’immeuble | C |
| Prix | 858 739 € |
| Prix par chambre | 214 685 € |
| Type de vente | Investissement |
| Droit d’usage | Pleine propriété |
| Type de bien | Services hôteliers |
| Sous-type de bien | Gîte |
| Classe d’immeuble | C |
| Surface du lot | 0,07 ha |
| Surface de l’immeuble | 643 m² |
| Nb de chambres | 4 |
| Nb d’étages | 3 |
| Année de construction | 1914 |
| Corridor | Intérieur |
CARACTÉRISTIQUES
- Accès internet à haut débit
- Chambres d’hôtes
- Accès Wi-Fi public
CHAMBRE INFORMATIONS SUR LA COMBINAISON
| DESCRIPTION | NB DE CHAMBRES | TARIF JOURNALIER | m² |
|---|---|---|---|
| Guest Room | 4 | 166,02 € | - |
Présenté par

Cambridge House | Arkengarthdale Rd
Hum, une erreur s’est produite lors de l’envoi de votre message. Veuillez réessayer.
Merci ! Votre message a été envoyé.

