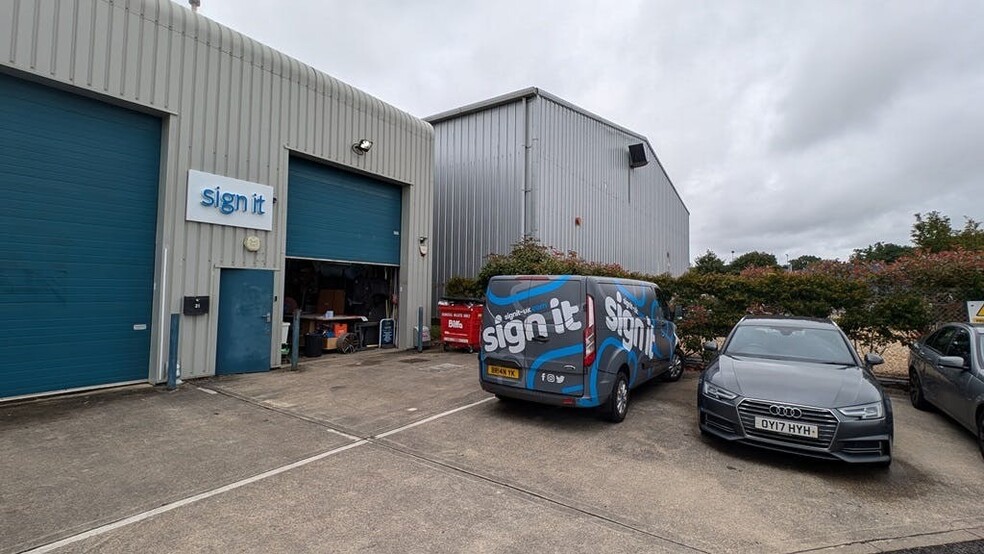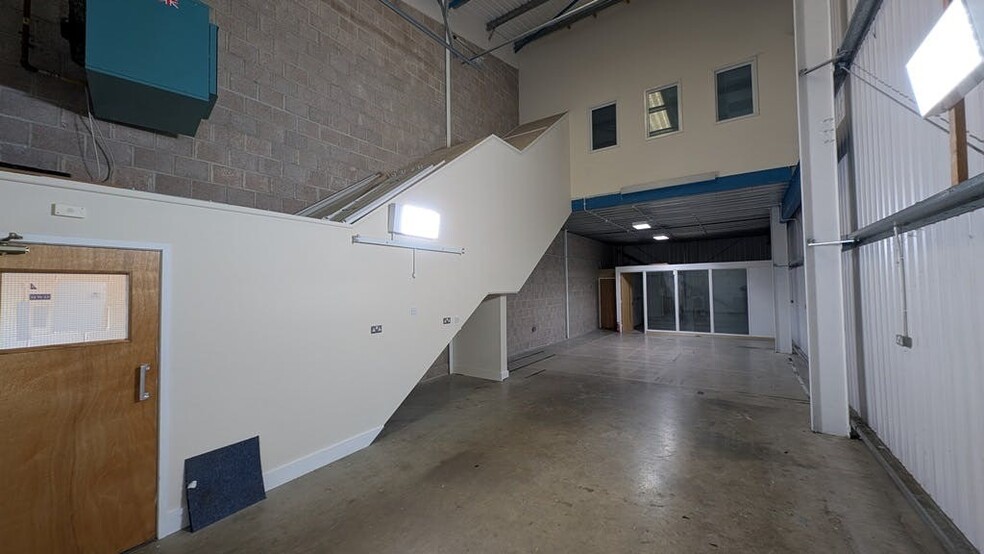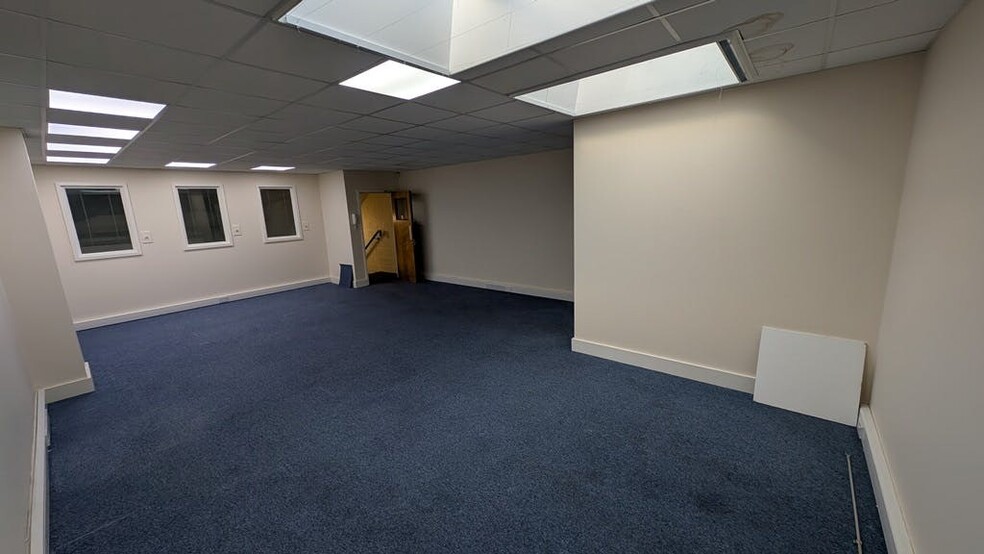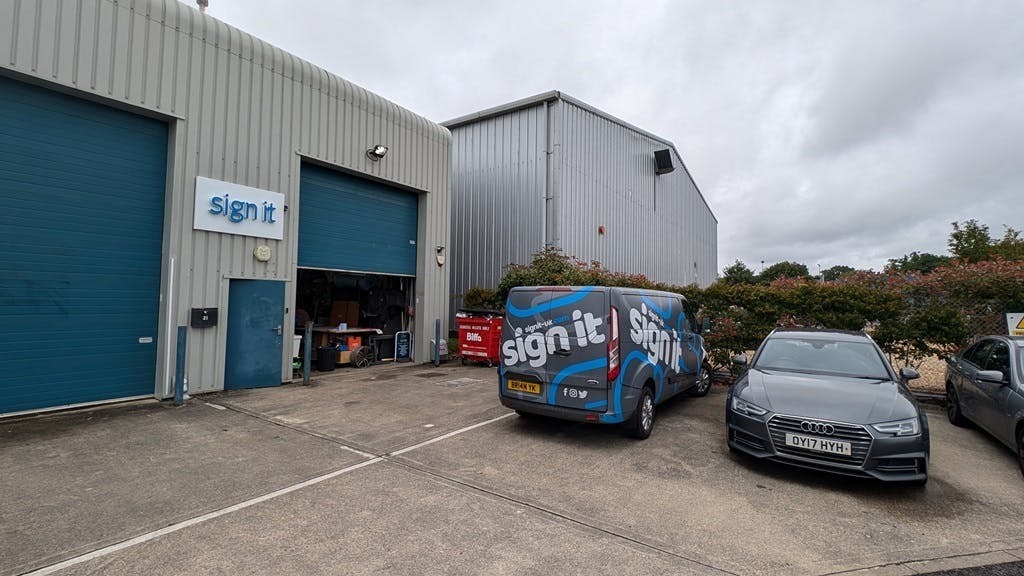
Cette fonctionnalité n’est pas disponible pour le moment.
Nous sommes désolés, mais la fonctionnalité à laquelle vous essayez d’accéder n’est pas disponible actuellement. Nous sommes au courant du problème et notre équipe travaille activement pour le résoudre.
Veuillez vérifier de nouveau dans quelques minutes. Veuillez nous excuser pour ce désagrément.
– L’équipe LoopNet
Votre e-mail a été envoyé.

Lymington Enterprise Centre Ampress Ln Industriel/Logistique | 49–160 m² | À louer | Lymington SO41 8LZ



Certaines informations ont été traduites automatiquement.

CARACTÉRISTIQUES
TOUS LES ESPACES DISPONIBLES(2)
Afficher les loyers en
- ESPACE
- SURFACE
- DURÉE
- LOYER
- TYPE DE BIEN
- ÉTAT
- DISPONIBLE
The premises are available by way of a new Full Repairing and Insuring lease for a term to be agreed. Internally the warehouse is clear span with a mezzanine floor at the rear constructed of steel with concrete floor. The warehouse can be heated by a gas blow heater and is lit by way of LED lighting. There is a single WC at the rear on the ground floor and a kitchen at 1st floor serving the mainly open plan office. The offices have a suspended ceiling, LED lighting and perimeter trunking. This area is unheated.
- Classe d’utilisation : B2
- Alimentation électrique triphasée de 100 ampères
- Canalisation périmétrique
- Peut être associé à un ou plusieurs espaces supplémentaires pour obtenir jusqu’à 160 m² d’espace adjacent.
- Approvisionnement en gaz du bâtiment
The premises are available by way of a new Full Repairing and Insuring lease for a term to be agreed. Internally the warehouse is clear span with a mezzanine floor at the rear constructed of steel with concrete floor. The warehouse can be heated by a gas blow heater and is lit by way of LED lighting. There is a single WC at the rear on the ground floor and a kitchen at 1st floor serving the mainly open plan office. The offices have a suspended ceiling, LED lighting and perimeter trunking. This area is unheated.
- Classe d’utilisation : B2
- Alimentation électrique triphasée de 100 ampères
- Canalisation périmétrique
- Peut être associé à un ou plusieurs espaces supplémentaires pour obtenir jusqu’à 160 m² d’espace adjacent.
- Approvisionnement en gaz du bâtiment
| Espace | Surface | Durée | Loyer | Type de bien | État | Disponible |
| RDC – 21 | 111 m² | Négociable | 160,78 € /m²/an 13,40 € /m²/mois 17 879 € /an 1 490 € /mois | Industriel/Logistique | Construction partielle | Maintenant |
| 1er étage – 21 | 49 m² | Négociable | 160,78 € /m²/an 13,40 € /m²/mois 7 887 € /an 657,22 € /mois | Industriel/Logistique | Construction partielle | Maintenant |
RDC – 21
| Surface |
| 111 m² |
| Durée |
| Négociable |
| Loyer |
| 160,78 € /m²/an 13,40 € /m²/mois 17 879 € /an 1 490 € /mois |
| Type de bien |
| Industriel/Logistique |
| État |
| Construction partielle |
| Disponible |
| Maintenant |
1er étage – 21
| Surface |
| 49 m² |
| Durée |
| Négociable |
| Loyer |
| 160,78 € /m²/an 13,40 € /m²/mois 7 887 € /an 657,22 € /mois |
| Type de bien |
| Industriel/Logistique |
| État |
| Construction partielle |
| Disponible |
| Maintenant |
RDC – 21
| Surface | 111 m² |
| Durée | Négociable |
| Loyer | 160,78 € /m²/an |
| Type de bien | Industriel/Logistique |
| État | Construction partielle |
| Disponible | Maintenant |
The premises are available by way of a new Full Repairing and Insuring lease for a term to be agreed. Internally the warehouse is clear span with a mezzanine floor at the rear constructed of steel with concrete floor. The warehouse can be heated by a gas blow heater and is lit by way of LED lighting. There is a single WC at the rear on the ground floor and a kitchen at 1st floor serving the mainly open plan office. The offices have a suspended ceiling, LED lighting and perimeter trunking. This area is unheated.
- Classe d’utilisation : B2
- Peut être associé à un ou plusieurs espaces supplémentaires pour obtenir jusqu’à 160 m² d’espace adjacent.
- Alimentation électrique triphasée de 100 ampères
- Approvisionnement en gaz du bâtiment
- Canalisation périmétrique
1er étage – 21
| Surface | 49 m² |
| Durée | Négociable |
| Loyer | 160,78 € /m²/an |
| Type de bien | Industriel/Logistique |
| État | Construction partielle |
| Disponible | Maintenant |
The premises are available by way of a new Full Repairing and Insuring lease for a term to be agreed. Internally the warehouse is clear span with a mezzanine floor at the rear constructed of steel with concrete floor. The warehouse can be heated by a gas blow heater and is lit by way of LED lighting. There is a single WC at the rear on the ground floor and a kitchen at 1st floor serving the mainly open plan office. The offices have a suspended ceiling, LED lighting and perimeter trunking. This area is unheated.
- Classe d’utilisation : B2
- Peut être associé à un ou plusieurs espaces supplémentaires pour obtenir jusqu’à 160 m² d’espace adjacent.
- Alimentation électrique triphasée de 100 ampères
- Approvisionnement en gaz du bâtiment
- Canalisation périmétrique
APERÇU DU BIEN
L'unité comprend un entrepôt moderne/une unité industrielle au bout de la terrasse faisant partie du Lymington Enterprise Centre. La construction des unités est faite d'un portique en acier traditionnel avec des élévations en tôle profilée et un toit avec des panneaux de lumière naturelle. L'accès à l'unité se fait depuis le parking extérieur par une porte réservée au personnel ou une porte de chargement pleine hauteur.
FAITS SUR L’INSTALLATION ENTREPÔT
Présenté par

Lymington Enterprise Centre | Ampress Ln
Hum, une erreur s’est produite lors de l’envoi de votre message. Veuillez réessayer.
Merci ! Votre message a été envoyé.



