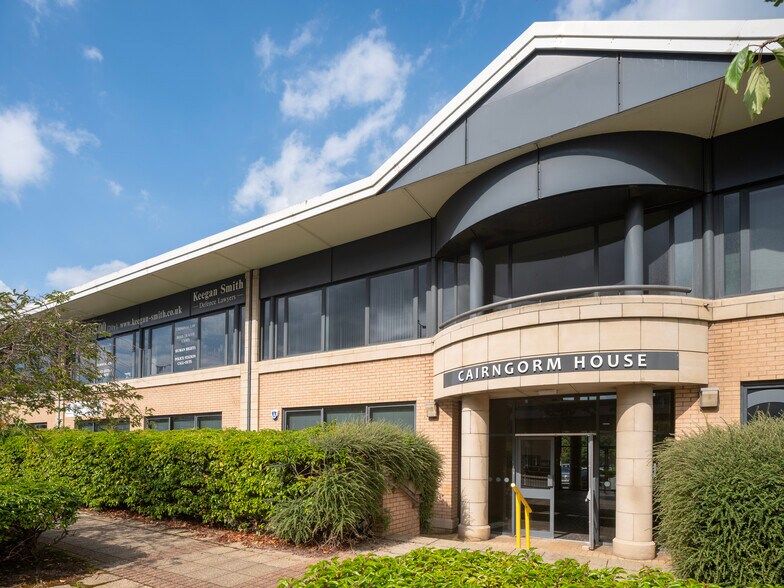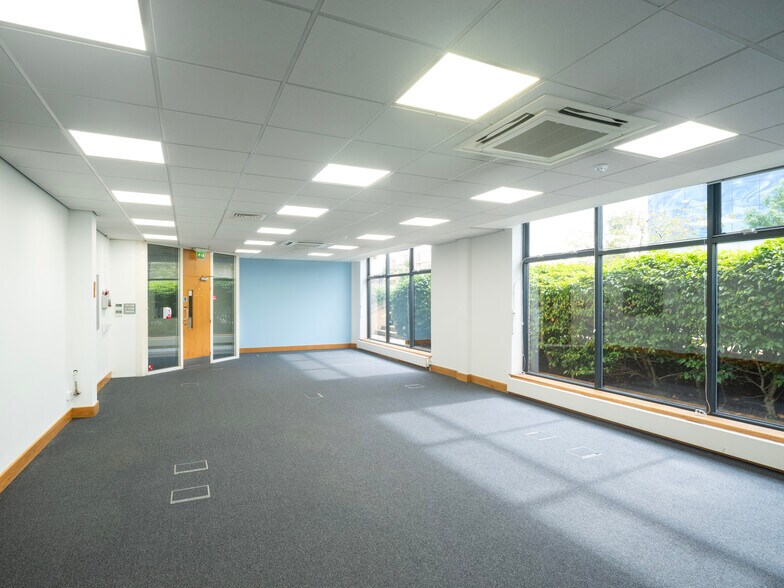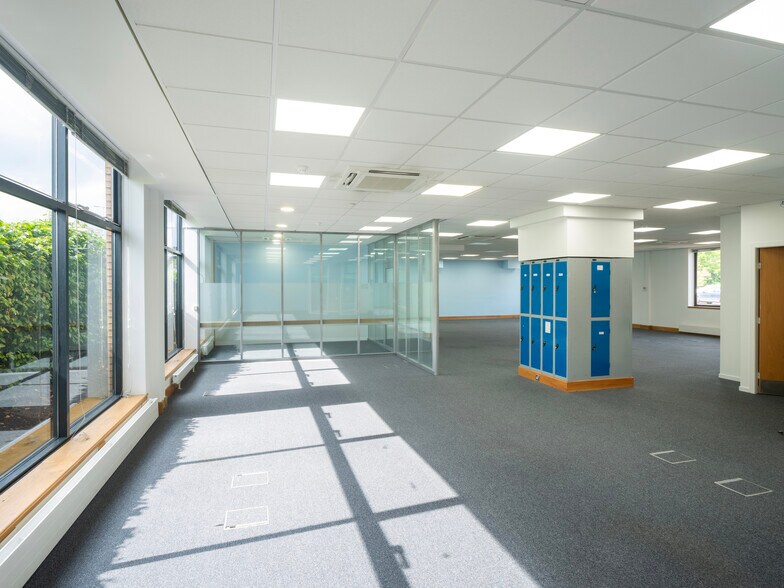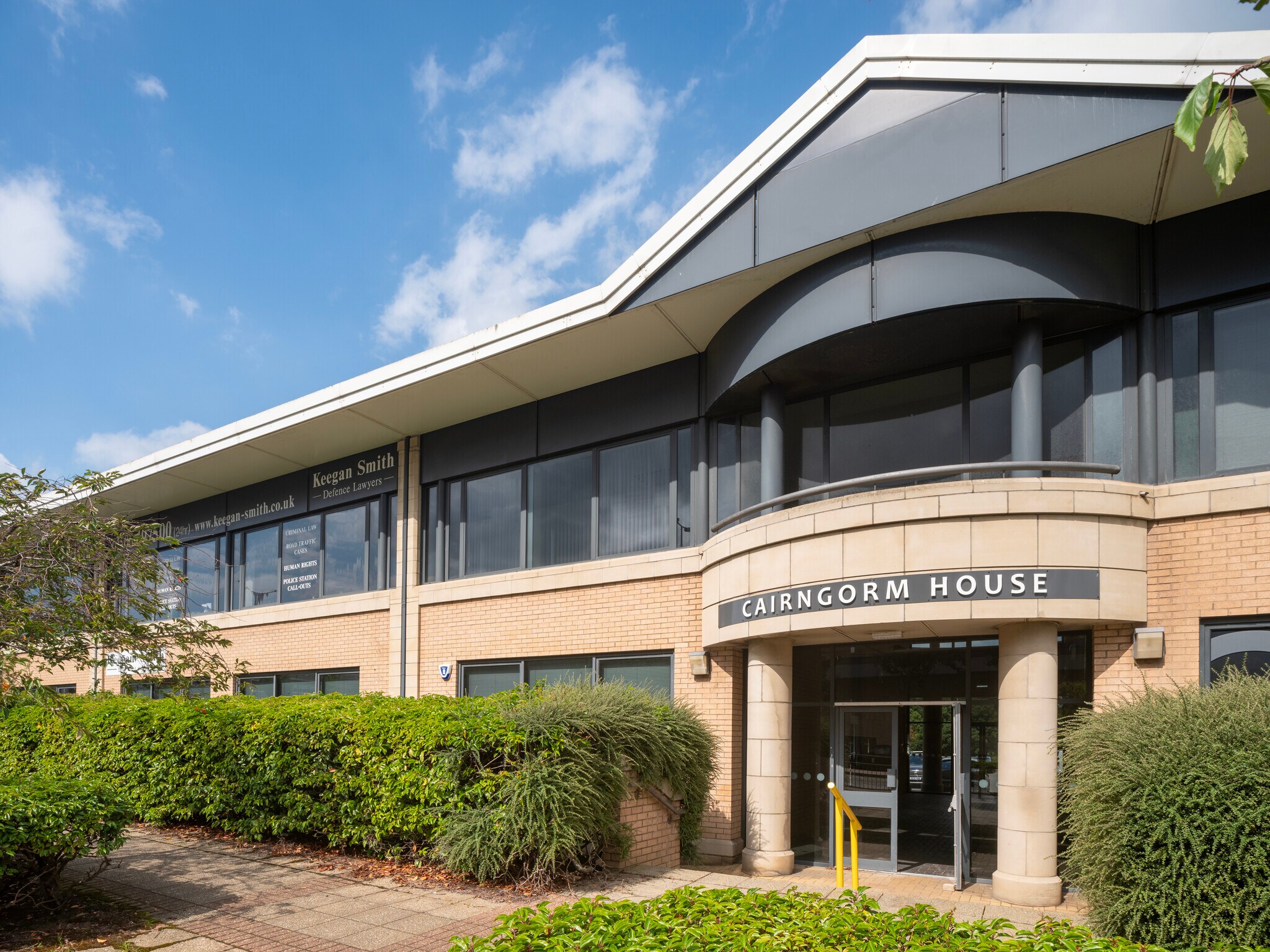Votre e-mail a été envoyé.
Certaines informations ont été traduites automatiquement.
INFORMATIONS PRINCIPALES
- Flexible Lease Terms Available from 12 months upwards.
- 12 Dedicated Car Spaces.
- Open plan office with existing meeting rooms.
- Existing Fit-Out Available.
TOUS LES ESPACE DISPONIBLES(1)
Afficher les loyers en
- ESPACE
- SURFACE
- DURÉE
- LOYER
- TYPE DE BIEN
- ÉTAT
- DISPONIBLE
The suite available is ground floor and provides open-plan accommodation whilst retaining existing meeting rooms and kitchen, Door entry system with alarm, New floor coverings to be provided., Raised access floor, Suspended ceiling with LED lights, Gas fired central heating, Ceiling mounted existing air conditioning units, Existing Cat 5E cabling with comms room, Dedicated toilets including a disabled toilet and cleaner’s cupboard. Parking for 12 cars to the rear of the property.
- Classe d’utilisation : Classe 4
- Disposition open space
- Ventilation et chauffage centraux
- Plancher surélevé
- Toilettes incluses dans le bail
- Entièrement aménagé comme Bureau standard
- Convient pour 8 à 23 personnes
- Cuisine
- Plafonds suspendus
- Open space
| Espace | Surface | Durée | Loyer | Type de bien | État | Disponible |
| RDC | 266 m² | Négociable | 121,84 € /m²/an 10,15 € /m²/mois 32 407 € /an 2 701 € /mois | Bureau | Construction achevée | Maintenant |
RDC
| Surface |
| 266 m² |
| Durée |
| Négociable |
| Loyer |
| 121,84 € /m²/an 10,15 € /m²/mois 32 407 € /an 2 701 € /mois |
| Type de bien |
| Bureau |
| État |
| Construction achevée |
| Disponible |
| Maintenant |
RDC
| Surface | 266 m² |
| Durée | Négociable |
| Loyer | 121,84 € /m²/an |
| Type de bien | Bureau |
| État | Construction achevée |
| Disponible | Maintenant |
The suite available is ground floor and provides open-plan accommodation whilst retaining existing meeting rooms and kitchen, Door entry system with alarm, New floor coverings to be provided., Raised access floor, Suspended ceiling with LED lights, Gas fired central heating, Ceiling mounted existing air conditioning units, Existing Cat 5E cabling with comms room, Dedicated toilets including a disabled toilet and cleaner’s cupboard. Parking for 12 cars to the rear of the property.
- Classe d’utilisation : Classe 4
- Entièrement aménagé comme Bureau standard
- Disposition open space
- Convient pour 8 à 23 personnes
- Ventilation et chauffage centraux
- Cuisine
- Plancher surélevé
- Plafonds suspendus
- Toilettes incluses dans le bail
- Open space
APERÇU DU BIEN
La propriété comprend un immeuble de bureaux à ossature d'acier et en brique sous un toit en pente recouvert d'ardoises et réparti sur deux étages. L'établissement est situé dans le centre-ville de Livingston, en face du boulevard Almondvale. Livingston est situé à côté de la sortie 3 de l'autoroute M8 et à 13 km de l'aéroport d'Édimbourg. Les services de bus et de train sont situés à proximité.
- Accès 24 h/24
- Ligne d’autobus
- Accès contrôlé
- Plancher surélevé
- Système de sécurité
- Signalisation
- Cuisine
- Espace d’entreposage
- Toilettes dans les parties communes
- Accès direct à l’ascenseur
- Lumière naturelle
- Open space
- Bureaux cloisonnés
- Entreposage sécurisé
- Plafond suspendu
- Climatisation
- Détecteur de fumée
INFORMATIONS SUR L’IMMEUBLE
Présenté par

Cairngorm House | Almondvale Blvd
Hum, une erreur s’est produite lors de l’envoi de votre message. Veuillez réessayer.
Merci ! Votre message a été envoyé.









