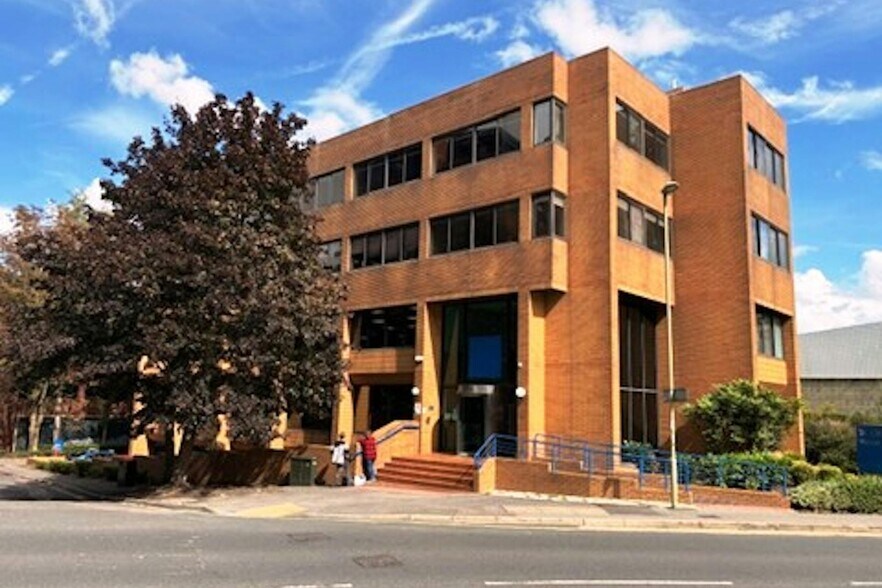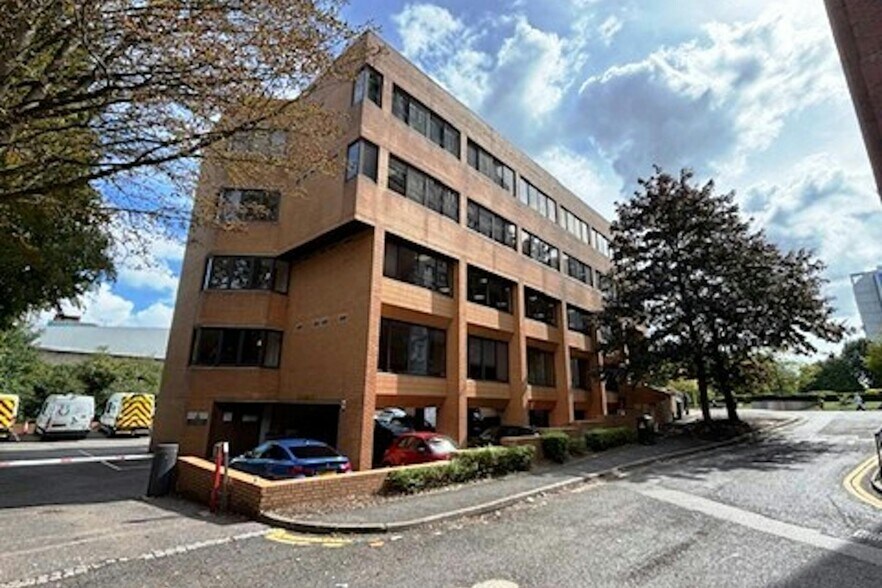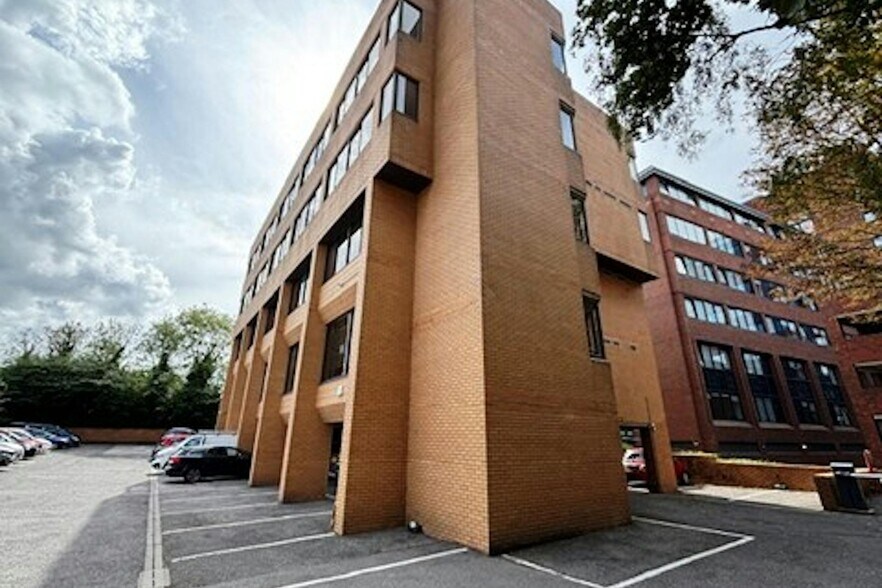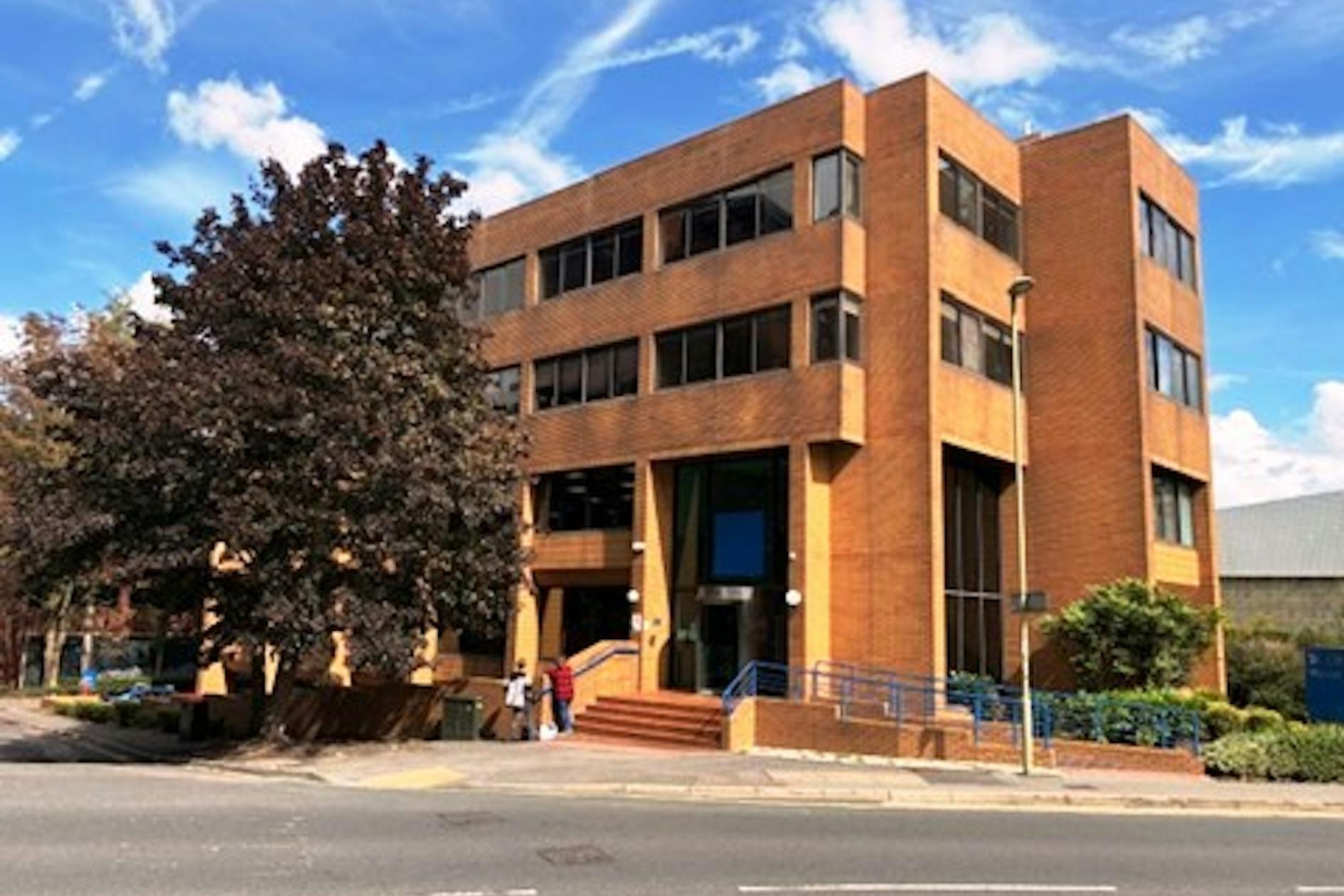Votre e-mail a été envoyé.
St Clements House Alencon Link Bureau | 377 m² | 4 étoiles | À louer | Basingstoke RG21 7SB



Certaines informations ont été traduites automatiquement.
INFORMATIONS PRINCIPALES
- Located within large business estate
- Great road connectivity
- Neighboured by Basingstoke train station
TOUS LES ESPACE DISPONIBLES(1)
Afficher les loyers en
- ESPACE
- SURFACE
- DURÉE
- LOYER
- TYPE DE BIEN
- ÉTAT
- DISPONIBLE
St. Clement House comprises a 1980’s detached building offering office accommodation over ground and 3 upper floors. Amenities include a ground floor reception, passenger lift, gas central heating to radiators, air-conditioning cassettes, carpeting with exposed ceiling finish and fluorescent strip light boxes. The accommodation provides a range of open plan and private suites with self-contained WC and shower facilities. There is excellent natural light via windows with blinds, plus a server room and perimeter trunking. Externally, the property benefits from 20 car parking spaces within a private, barrier controlled under croft car park.
- Classe d’utilisation : E
- Aire de réception
- Entièrement moquetté
- Classe de performance énergétique – D
- Open space
- Range of open-plan and office suites
- 20 parking spaces within private controlled park
- Ventilation et chauffage centraux
- Accès aux ascenseurs
- Lumière naturelle
- Toilettes incluses dans le bail
- Goulottes de câbles
- WC and shower facilities
| Espace | Surface | Durée | Loyer | Type de bien | État | Disponible |
| 3e étage | 377 m² | Négociable | 204,13 € /m²/an 17,01 € /m²/mois 76 919 € /an 6 410 € /mois | Bureau | Espace brut | 60 jours |
3e étage
| Surface |
| 377 m² |
| Durée |
| Négociable |
| Loyer |
| 204,13 € /m²/an 17,01 € /m²/mois 76 919 € /an 6 410 € /mois |
| Type de bien |
| Bureau |
| État |
| Espace brut |
| Disponible |
| 60 jours |
3e étage
| Surface | 377 m² |
| Durée | Négociable |
| Loyer | 204,13 € /m²/an |
| Type de bien | Bureau |
| État | Espace brut |
| Disponible | 60 jours |
St. Clement House comprises a 1980’s detached building offering office accommodation over ground and 3 upper floors. Amenities include a ground floor reception, passenger lift, gas central heating to radiators, air-conditioning cassettes, carpeting with exposed ceiling finish and fluorescent strip light boxes. The accommodation provides a range of open plan and private suites with self-contained WC and shower facilities. There is excellent natural light via windows with blinds, plus a server room and perimeter trunking. Externally, the property benefits from 20 car parking spaces within a private, barrier controlled under croft car park.
- Classe d’utilisation : E
- Ventilation et chauffage centraux
- Aire de réception
- Accès aux ascenseurs
- Entièrement moquetté
- Lumière naturelle
- Classe de performance énergétique – D
- Toilettes incluses dans le bail
- Open space
- Goulottes de câbles
- Range of open-plan and office suites
- WC and shower facilities
- 20 parking spaces within private controlled park
APERÇU DU BIEN
The property is prominently situated on the Alencon Link within close proximity to the town centre, the railway station and the bus station. The Alencon Link feeds into Eastrop Roundabout for efficient access to the town’s ringway system and junction 6 of the M3 motorway which is situated approximately 1.3 miles from the property.
- Système de sécurité
- Cuisine
- Espace d’entreposage
- Chauffage central
- Accès direct à l’ascenseur
- Éclairage encastré
- Plafond suspendu
INFORMATIONS SUR L’IMMEUBLE
OCCUPANTS
- ÉTAGE
- NOM DE L’OCCUPANT
- SECTEUR D’ACTIVITÉ
- 3e
- Cognitive Logic Ltd
- Services professionnels, scientifiques et techniques
- 3e
- Infosum
- Information
- Multi
- National Probation Service
- Administration publique
Présenté par

St Clements House | Alencon Link
Hum, une erreur s’est produite lors de l’envoi de votre message. Veuillez réessayer.
Merci ! Votre message a été envoyé.






