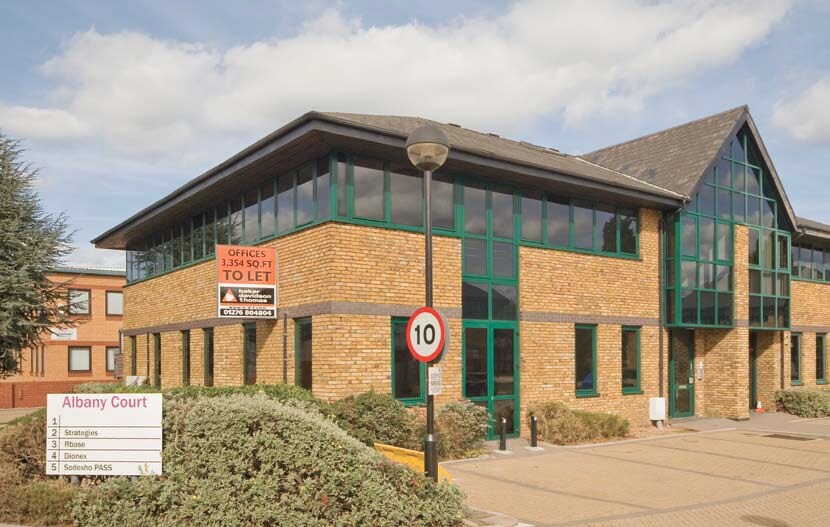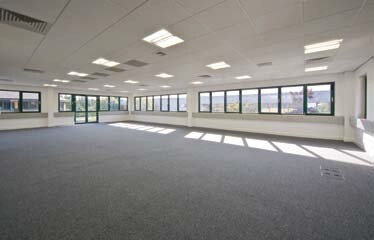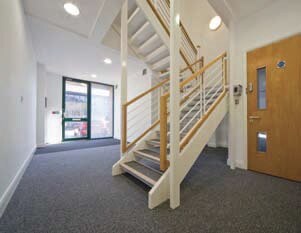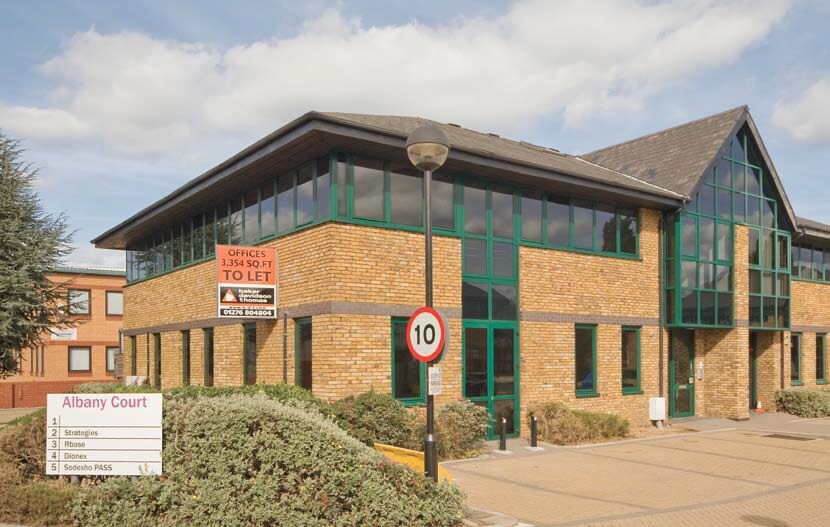
Cette fonctionnalité n’est pas disponible pour le moment.
Nous sommes désolés, mais la fonctionnalité à laquelle vous essayez d’accéder n’est pas disponible actuellement. Nous sommes au courant du problème et notre équipe travaille activement pour le résoudre.
Veuillez vérifier de nouveau dans quelques minutes. Veuillez nous excuser pour ce désagrément.
– L’équipe LoopNet
Votre e-mail a été envoyé.
Albany Court Albany Park Bureau | 153–305 m² | À louer | Camberley GU16 7QR



Certaines informations ont été traduites automatiquement.
INFORMATIONS PRINCIPALES
- Prominent Business Location
- High Eaves
- Solid Transport Links
TOUS LES ESPACES DISPONIBLES(2)
Afficher les loyers en
- ESPACE
- SURFACE
- DURÉE
- LOYER
- TYPE DE BIEN
- ÉTAT
- DISPONIBLE
The property comprises a semi detached two storey brick built office/high tech unit with a traditional pitched tiled roof. Originally constructed as a high tech unit the ground floor is capable of being offered as a fully fitted office or in a shell finish better suited to storage/light industrial process work. The first floor is provided as fully fitted offices with suspended ceilings, recessed LED lighting, radiator heating with additional comfort cooling and raised access flooring. It is our clients intention to undertake a refurbishment to the property. The ground floor has double access doors suitable for delivery of goods. Externally 15 car parking spaces are provided to the front of the building.
- Classe d’utilisation : E
- Principalement open space
- Espace en excellent état
- Ventilation et chauffage centraux
- Toilettes dans les parties communes
- Double door access to ground floor
- Entièrement aménagé comme Bureau standard
- Convient pour 5 à 14 personnes
- Peut être associé à un ou plusieurs espaces supplémentaires pour obtenir jusqu’à 305 m² d’espace adjacent.
- Lumière naturelle
- Fully fitted kitchen area
- WC's on each floor
The property comprises a semi detached two storey brick built office/high tech unit with a traditional pitched tiled roof. Originally constructed as a high tech unit the ground floor is capable of being offered as a fully fitted office or in a shell finish better suited to storage/light industrial process work. The first floor is provided as fully fitted offices with suspended ceilings, recessed LED lighting, radiator heating with additional comfort cooling and raised access flooring. It is our clients intention to undertake a refurbishment to the property. The ground floor has double access doors suitable for delivery of goods. Externally 15 car parking spaces are provided to the front of the building.
- Classe d’utilisation : E
- Principalement open space
- Espace en excellent état
- Ventilation et chauffage centraux
- Toilettes dans les parties communes
- Double door access to ground floor
- Entièrement aménagé comme Bureau standard
- Convient pour 5 à 14 personnes
- Peut être associé à un ou plusieurs espaces supplémentaires pour obtenir jusqu’à 305 m² d’espace adjacent.
- Lumière naturelle
- Fully fitted kitchen area
- WC's on each floor
| Espace | Surface | Durée | Loyer | Type de bien | État | Disponible |
| RDC, bureau 2 | 153 m² | Négociable | 246,94 € /m²/an 20,58 € /m²/mois 37 693 € /an 3 141 € /mois | Bureau | Construction achevée | Maintenant |
| 1er étage, bureau 2 | 153 m² | Négociable | 246,94 € /m²/an 20,58 € /m²/mois 37 693 € /an 3 141 € /mois | Bureau | Construction achevée | Maintenant |
RDC, bureau 2
| Surface |
| 153 m² |
| Durée |
| Négociable |
| Loyer |
| 246,94 € /m²/an 20,58 € /m²/mois 37 693 € /an 3 141 € /mois |
| Type de bien |
| Bureau |
| État |
| Construction achevée |
| Disponible |
| Maintenant |
1er étage, bureau 2
| Surface |
| 153 m² |
| Durée |
| Négociable |
| Loyer |
| 246,94 € /m²/an 20,58 € /m²/mois 37 693 € /an 3 141 € /mois |
| Type de bien |
| Bureau |
| État |
| Construction achevée |
| Disponible |
| Maintenant |
RDC, bureau 2
| Surface | 153 m² |
| Durée | Négociable |
| Loyer | 246,94 € /m²/an |
| Type de bien | Bureau |
| État | Construction achevée |
| Disponible | Maintenant |
The property comprises a semi detached two storey brick built office/high tech unit with a traditional pitched tiled roof. Originally constructed as a high tech unit the ground floor is capable of being offered as a fully fitted office or in a shell finish better suited to storage/light industrial process work. The first floor is provided as fully fitted offices with suspended ceilings, recessed LED lighting, radiator heating with additional comfort cooling and raised access flooring. It is our clients intention to undertake a refurbishment to the property. The ground floor has double access doors suitable for delivery of goods. Externally 15 car parking spaces are provided to the front of the building.
- Classe d’utilisation : E
- Entièrement aménagé comme Bureau standard
- Principalement open space
- Convient pour 5 à 14 personnes
- Espace en excellent état
- Peut être associé à un ou plusieurs espaces supplémentaires pour obtenir jusqu’à 305 m² d’espace adjacent.
- Ventilation et chauffage centraux
- Lumière naturelle
- Toilettes dans les parties communes
- Fully fitted kitchen area
- Double door access to ground floor
- WC's on each floor
1er étage, bureau 2
| Surface | 153 m² |
| Durée | Négociable |
| Loyer | 246,94 € /m²/an |
| Type de bien | Bureau |
| État | Construction achevée |
| Disponible | Maintenant |
The property comprises a semi detached two storey brick built office/high tech unit with a traditional pitched tiled roof. Originally constructed as a high tech unit the ground floor is capable of being offered as a fully fitted office or in a shell finish better suited to storage/light industrial process work. The first floor is provided as fully fitted offices with suspended ceilings, recessed LED lighting, radiator heating with additional comfort cooling and raised access flooring. It is our clients intention to undertake a refurbishment to the property. The ground floor has double access doors suitable for delivery of goods. Externally 15 car parking spaces are provided to the front of the building.
- Classe d’utilisation : E
- Entièrement aménagé comme Bureau standard
- Principalement open space
- Convient pour 5 à 14 personnes
- Espace en excellent état
- Peut être associé à un ou plusieurs espaces supplémentaires pour obtenir jusqu’à 305 m² d’espace adjacent.
- Ventilation et chauffage centraux
- Lumière naturelle
- Toilettes dans les parties communes
- Fully fitted kitchen area
- Double door access to ground floor
- WC's on each floor
APERÇU DU BIEN
The property comprises a detached two storey office building split into two units. The property is located on Albany Park, Camberley with access to the M3 junction 4 and Frimley Railway Station situated close by.
- Système de sécurité
- Espace d’entreposage
- Climatisation
INFORMATIONS SUR L’IMMEUBLE
OCCUPANTS
- ÉTAGE
- NOM DE L’OCCUPANT
- SECTEUR D’ACTIVITÉ
- Multi
- Alarm Comminications
- Services
- 1er
- Moto Fix Accident Repair Centres
- -
- Inconnu
- Motofix
- -
- RDC
- Motofix size
- -
Présenté par

Albany Court | Albany Park
Hum, une erreur s’est produite lors de l’envoi de votre message. Veuillez réessayer.
Merci ! Votre message a été envoyé.






