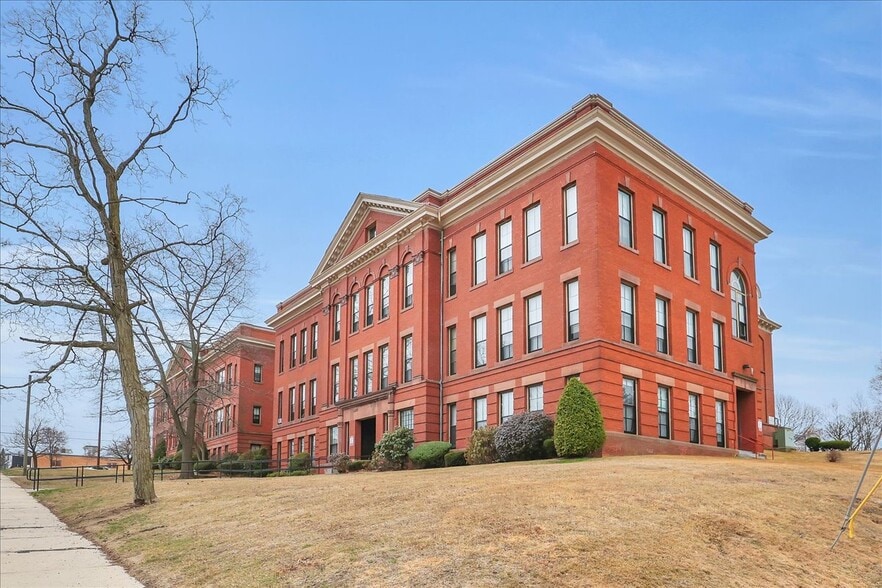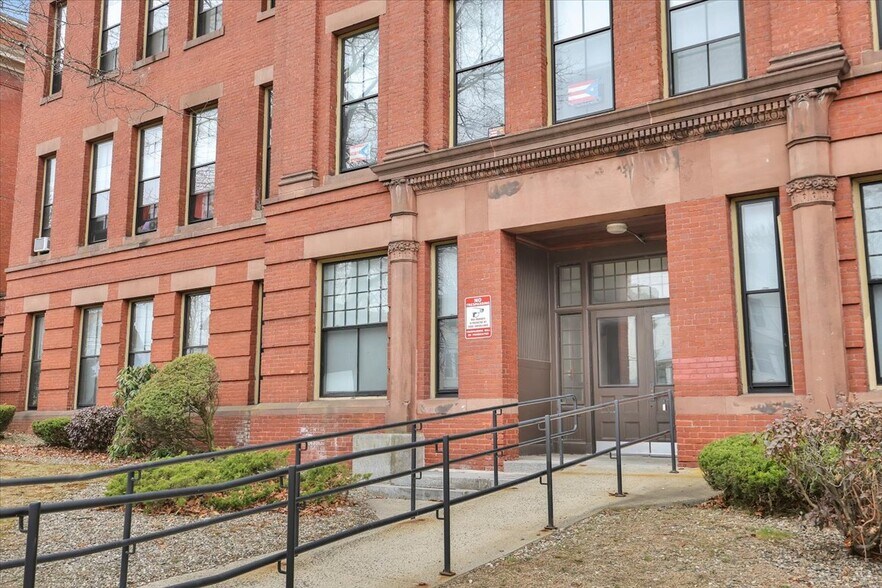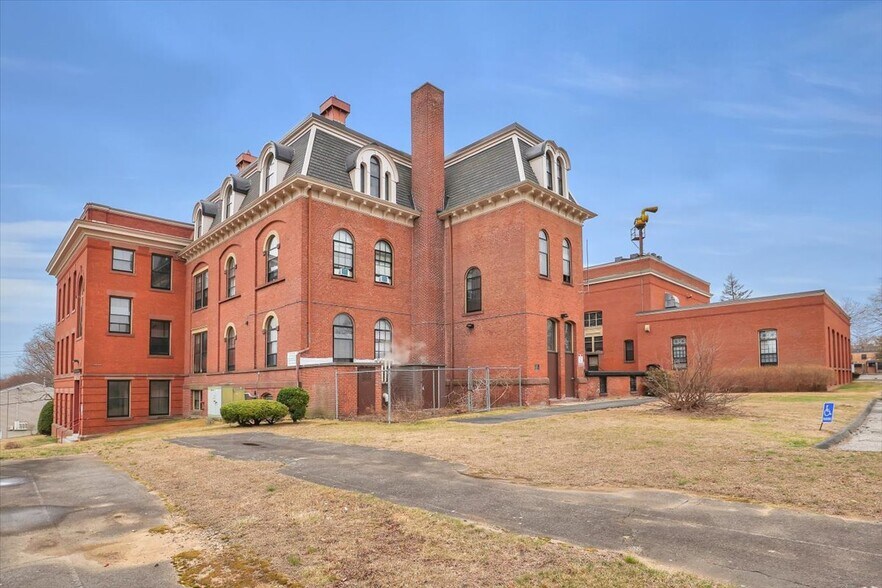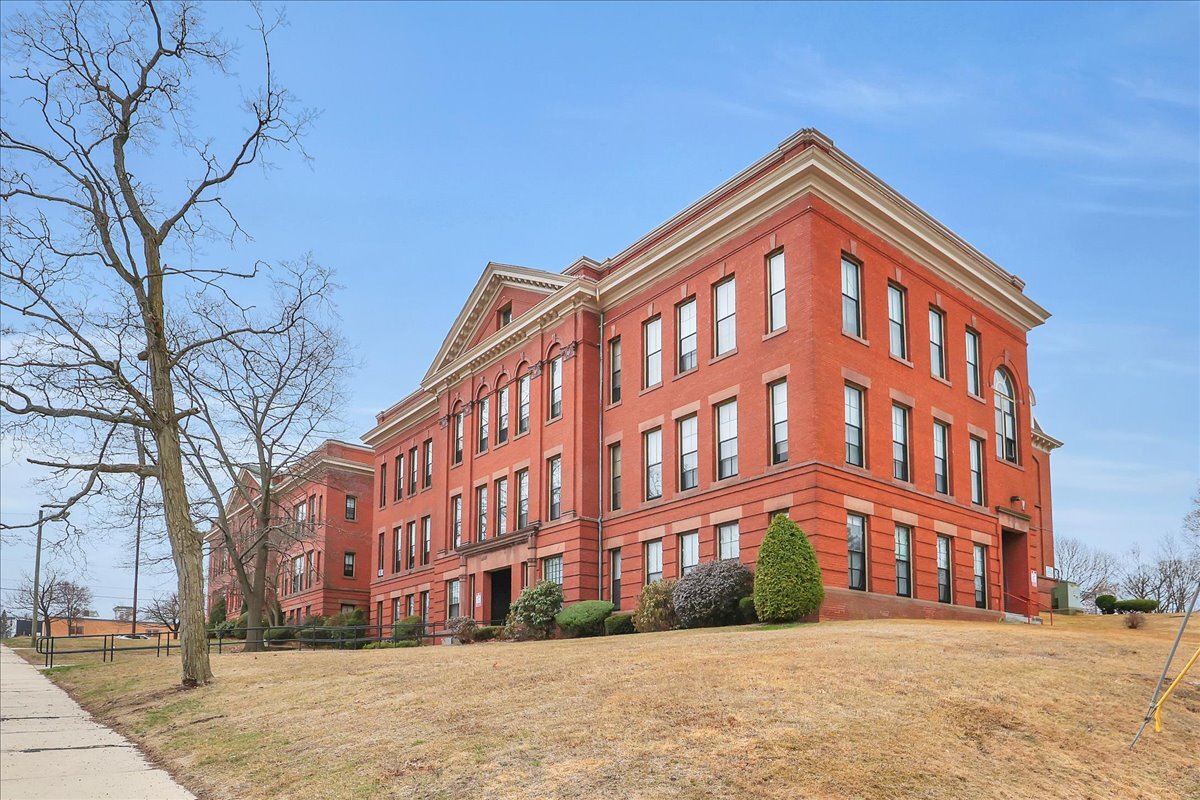Connectez-vous/S’inscrire
Votre e-mail a été envoyé.
Certaines informations ont été traduites automatiquement.
INFORMATIONS PRINCIPALES SUR L'INVESTISSEMENT
- 100% project-based Section 8 contract through 2032
- Meticulous care and maintenance over 20+ years of current ownership.
- Two of Three buildings listed on National Register of Historic Places, creating potential for LIHTC/Historic Tax Credit redevelopment
- Significant NOI growth potential with rent increases upon renewal of HAP contract
- Recent $270K investment in energy-efficiency upgrades improving operating efficiency and future capex outlook.
RÉSUMÉ ANALYTIQUE
This exceptional affordable housing asset has 127 residential units: (120) 1-bedroom/1-bathroom units; (7) studios and (3) commercial spaces.
The current offering has a project based section 8 contract covering 100% of the apartments, with a minimum designation of 40% of the units at 60% AMI. The property is governed by a 15 year full Mark-to-Market renewal contract expiring on December 31, 2032; at which time the property will be eligible to enter into a new HAP contract under Section 524(b)(1). The property underwent a full Mark-to-Market restructuring in 2002 under the Multifamily Assisted Housing Reform and Affordability Act of 1997 and is subject to the Mark-to-Market use agreement through 2032.The current rents are substantially below market, and the new owner will realize a significant increase in NOI following the issuance of a new HAP contract in 2032.
Boasting an impressive REAC score of 96, the property features upgraded mechanical systems, on-site laundry, & security systems. A recent investment of $270K in energy-efficiency improvements Including but not limited to: attic insulation, low-flow fixtures, & door sealing-has enhanced operating efficiency & NOI.Owned and meticulously maintained by the same owner for over 20 years, it has been thoughtfully operated and cared for, offering the new owner a positive outlook on future capex, upside potential through operational efficiencies, and aforementioned rent increase following the execution of a new HAP contract. Two of the three buildings are listed on the National Register of Historic Places, adding to optionality surrounding future LIHTC/Historic Tax Credit redevelopment.
519 Main St features 64 apartments, newer hot water heaters 22/23, a RUUD AC for commercial space, & a roof under 10 years old.
64 Myrtle St is a stunning adaptive reuse of a former school, comprised of 39 apartments (including 5 loft-style), a roof under 7 years old, high-efficiency Grundfos pumps, & a 2022-installed ACV Prestige 6 Weil-McLain system w dual storage tanks.
11 Acushnet Ave a beautiful adaptive reuse of a former school, comprised of 24 apartments w a roof under 10 years old & a Prestige Triangle Tube system w a 100-gallon indirect hot water heater (2015 install).
The current offering has a project based section 8 contract covering 100% of the apartments, with a minimum designation of 40% of the units at 60% AMI. The property is governed by a 15 year full Mark-to-Market renewal contract expiring on December 31, 2032; at which time the property will be eligible to enter into a new HAP contract under Section 524(b)(1). The property underwent a full Mark-to-Market restructuring in 2002 under the Multifamily Assisted Housing Reform and Affordability Act of 1997 and is subject to the Mark-to-Market use agreement through 2032.The current rents are substantially below market, and the new owner will realize a significant increase in NOI following the issuance of a new HAP contract in 2032.
Boasting an impressive REAC score of 96, the property features upgraded mechanical systems, on-site laundry, & security systems. A recent investment of $270K in energy-efficiency improvements Including but not limited to: attic insulation, low-flow fixtures, & door sealing-has enhanced operating efficiency & NOI.Owned and meticulously maintained by the same owner for over 20 years, it has been thoughtfully operated and cared for, offering the new owner a positive outlook on future capex, upside potential through operational efficiencies, and aforementioned rent increase following the execution of a new HAP contract. Two of the three buildings are listed on the National Register of Historic Places, adding to optionality surrounding future LIHTC/Historic Tax Credit redevelopment.
519 Main St features 64 apartments, newer hot water heaters 22/23, a RUUD AC for commercial space, & a roof under 10 years old.
64 Myrtle St is a stunning adaptive reuse of a former school, comprised of 39 apartments (including 5 loft-style), a roof under 7 years old, high-efficiency Grundfos pumps, & a 2022-installed ACV Prestige 6 Weil-McLain system w dual storage tanks.
11 Acushnet Ave a beautiful adaptive reuse of a former school, comprised of 24 apartments w a roof under 10 years old & a Prestige Triangle Tube system w a 100-gallon indirect hot water heater (2015 install).
INFORMATIONS SUR L’IMMEUBLE
| Type de vente | Investissement | Individuellement en vente | 0 |
| Statut | Actif | Surface totale de l’immeuble | 10 654 m² |
| Nb de biens | 3 | Surface totale du terrain | 1,33 ha |
| Type de vente | Investissement |
| Statut | Actif |
| Nb de biens | 3 |
| Individuellement en vente | 0 |
| Surface totale de l’immeuble | 10 654 m² |
| Surface totale du terrain | 1,33 ha |
Biens
| NOM DU BIEN/ADRESSE | TYPE DE BIEN | SURFACE | ANNÉE DE CONSTRUCTION | PRIX INDIVIDUEL |
|---|---|---|---|---|
| 64 Myrtle St, Springfield, MA 01151 | Immeuble residentiel | 6 574 m² | 1914 | - |
|
Garden Park Aparments
519 Main St, Springfield, MA 01105 |
Immeuble residentiel | 2 191 m² | 1900 | - |
| 11 Acushnet Ave, Springfield, MA 01105 | Immeuble residentiel | 1 889 m² | 1895 | - |
1 1
1 sur 16
VIDÉOS
VISITE EXTÉRIEURE 3D MATTERPORT
VISITE 3D
PHOTOS
STREET VIEW
RUE
CARTE
1 sur 1
Présenté par

Affordable Housing Portfolio Springfield
Vous êtes déjà membre ? Connectez-vous
Hum, une erreur s’est produite lors de l’envoi de votre message. Veuillez réessayer.
Merci ! Votre message a été envoyé.





