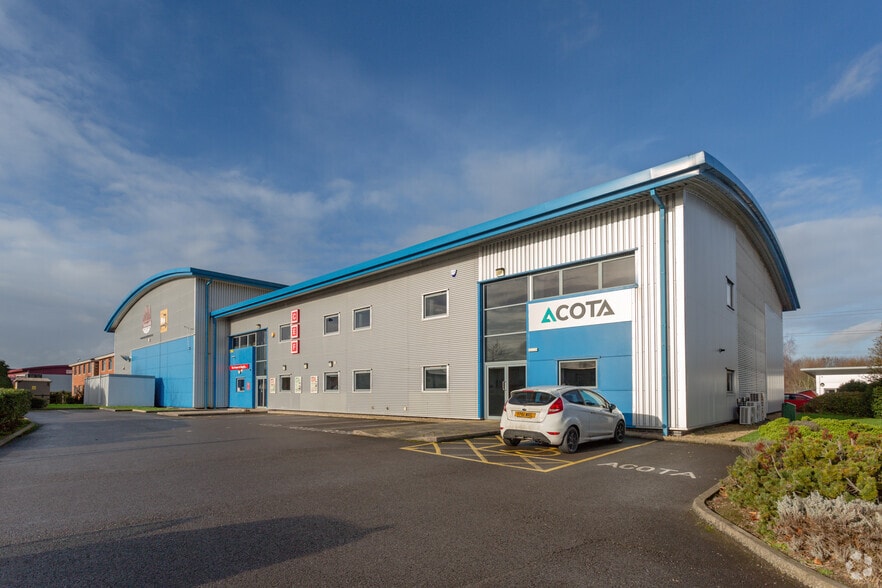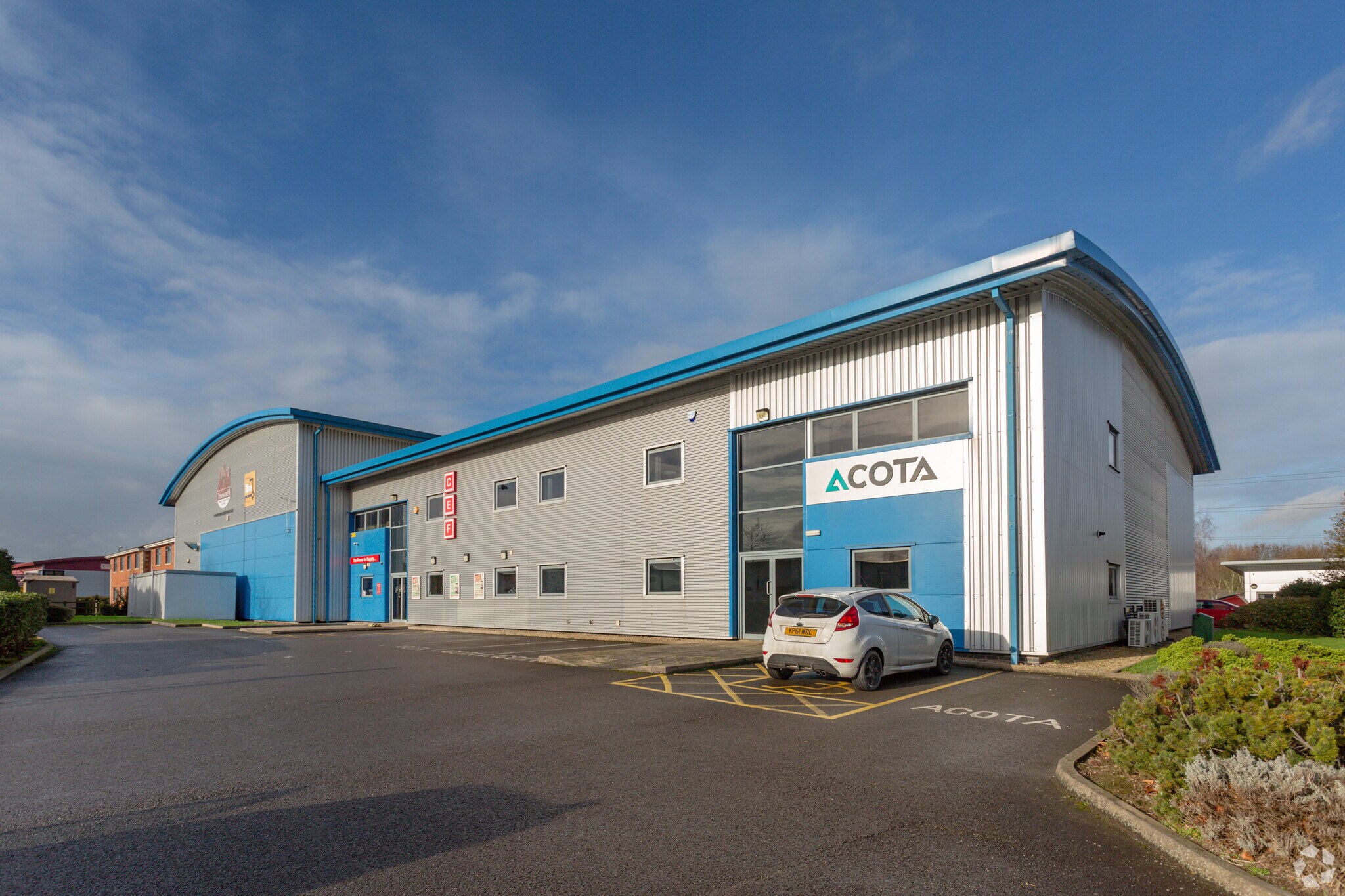
Cette fonctionnalité n’est pas disponible pour le moment.
Nous sommes désolés, mais la fonctionnalité à laquelle vous essayez d’accéder n’est pas disponible actuellement. Nous sommes au courant du problème et notre équipe travaille activement pour le résoudre.
Veuillez vérifier de nouveau dans quelques minutes. Veuillez nous excuser pour ce désagrément.
– L’équipe LoopNet
Votre e-mail a été envoyé.
INFORMATIONS PRINCIPALES
- Prime location in Battlefield Enterprise Park, Shrewsbury
- Good transport links
- Ample parking front and rear, with delivery access
TOUS LES ESPACE DISPONIBLES(1)
Afficher les loyers en
- ESPACE
- SURFACE
- DURÉE
- LOYER
- TYPE DE BIEN
- ÉTAT
- DISPONIBLE
Les espaces 2 de cet immeuble doivent être loués ensemble, pour un total de 411 m² (Surface contiguë):
The property provides a high-quality trade counter/ commercial unit benefiting from a prominent roadside location fronting onto Knights Way within Battlefield Enterprise Park. The property has a ground floor area providing a Total Gross Internal Floor Area of approximately 3,346 ft sq (310.82 m sq) that provides offices, welfare facilities and a workshop area at the rear. The unit has an eaves height of approximately 6.9 metres and benefits from a roller shutter door opening to the rear elevation with a width of approximately 4.25 metres. The first Floor provides office accommodation with a Total Gross Internal Floor Area of approximately 1,080 ft sq (100.29 m sq). There is within the workshop area a mezzanine floor area to part of approximately 1,083 ft sq (100.29 m sq).
- Classe d’utilisation : B8
- Stores automatiques
- Toilettes incluses dans le bail
- Roller shutter door
- Comprend 100 m² d’espace de bureau dédié
- Classe de performance énergétique –C
- Flexible layout with workshop & offices
- Office space
| Espace | Surface | Durée | Loyer | Type de bien | État | Disponible |
| RDC – B1, 1er étage – B1 | 411 m² | Négociable | 69,54 € /m²/an 5,79 € /m²/mois 28 594 € /an 2 383 € /mois | Local d’activités | Meublé et équipé | Maintenant |
RDC – B1, 1er étage – B1
Les espaces 2 de cet immeuble doivent être loués ensemble, pour un total de 411 m² (Surface contiguë):
| Surface |
|
RDC – B1 - 311 m²
1er étage – B1 - 100 m²
|
| Durée |
| Négociable |
| Loyer |
| 69,54 € /m²/an 5,79 € /m²/mois 28 594 € /an 2 383 € /mois |
| Type de bien |
| Local d’activités |
| État |
| Meublé et équipé |
| Disponible |
| Maintenant |
RDC – B1, 1er étage – B1
| Surface |
RDC – B1 - 311 m²
1er étage – B1 - 100 m²
|
| Durée | Négociable |
| Loyer | 69,54 € /m²/an |
| Type de bien | Local d’activités |
| État | Meublé et équipé |
| Disponible | Maintenant |
The property provides a high-quality trade counter/ commercial unit benefiting from a prominent roadside location fronting onto Knights Way within Battlefield Enterprise Park. The property has a ground floor area providing a Total Gross Internal Floor Area of approximately 3,346 ft sq (310.82 m sq) that provides offices, welfare facilities and a workshop area at the rear. The unit has an eaves height of approximately 6.9 metres and benefits from a roller shutter door opening to the rear elevation with a width of approximately 4.25 metres. The first Floor provides office accommodation with a Total Gross Internal Floor Area of approximately 1,080 ft sq (100.29 m sq). There is within the workshop area a mezzanine floor area to part of approximately 1,083 ft sq (100.29 m sq).
- Classe d’utilisation : B8
- Comprend 100 m² d’espace de bureau dédié
- Stores automatiques
- Classe de performance énergétique –C
- Toilettes incluses dans le bail
- Flexible layout with workshop & offices
- Roller shutter door
- Office space
APERÇU DU BIEN
The property is situated fronting onto Knights Way in Battlefield Enterprise Park, which is the favoured commercial quarter of Shrewsbury. The unit benefits from rear access off Stafford Drive, adjacent to the Driving Test Centre, offering additional convenience.
INFORMATIONS SUR L’IMMEUBLE
OCCUPANTS
- ÉTAGE
- NOM DE L’OCCUPANT
- SECTEUR D’ACTIVITÉ
- RDC
- City Electrical Factors
- Grossiste
- RDC
- Timberwood Joinery
- -
Présenté par

Acota Building Centrepoint, Stafford Dr
Hum, une erreur s’est produite lors de l’envoi de votre message. Veuillez réessayer.
Merci ! Votre message a été envoyé.




