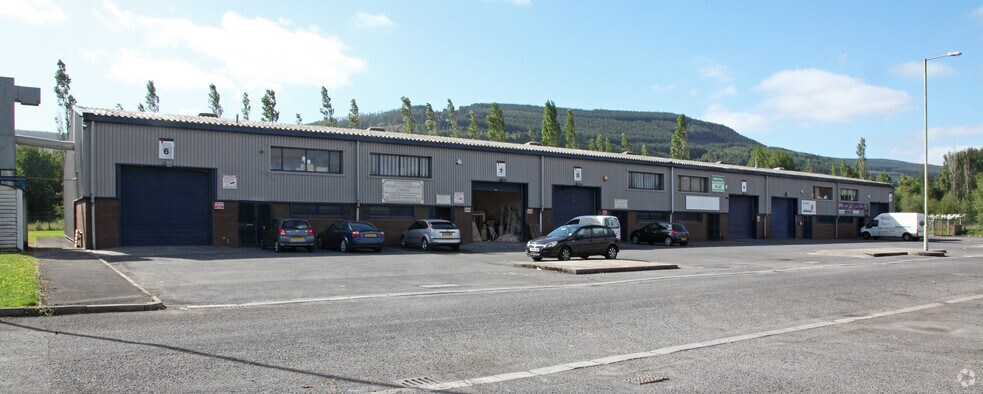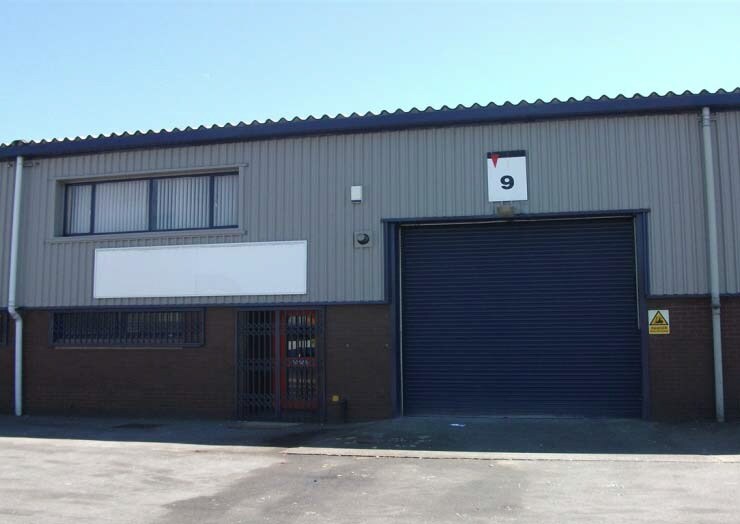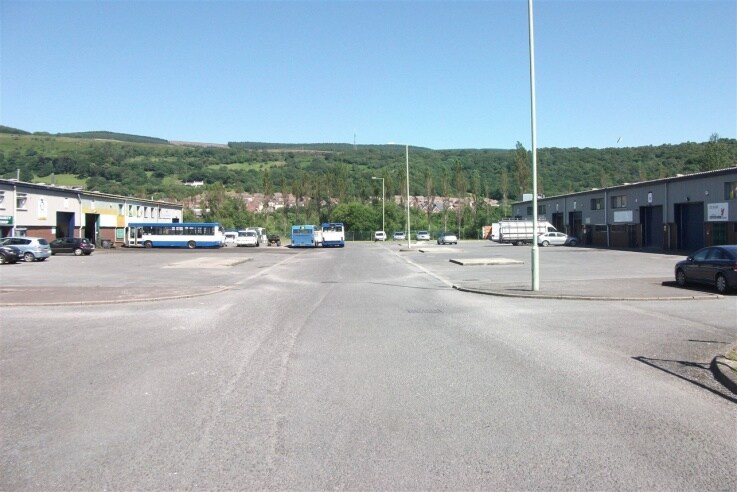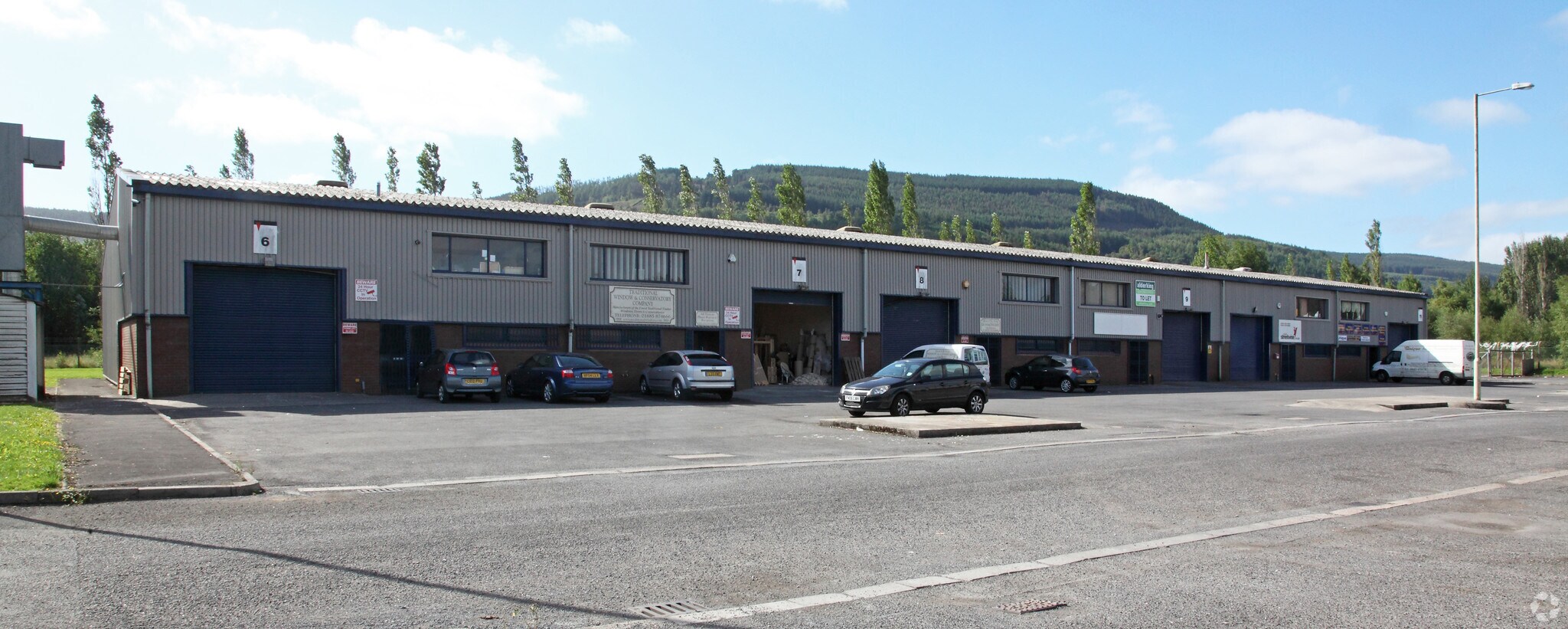
Cette fonctionnalité n’est pas disponible pour le moment.
Nous sommes désolés, mais la fonctionnalité à laquelle vous essayez d’accéder n’est pas disponible actuellement. Nous sommes au courant du problème et notre équipe travaille activement pour le résoudre.
Veuillez vérifier de nouveau dans quelques minutes. Veuillez nous excuser pour ce désagrément.
– L’équipe LoopNet
Votre e-mail a été envoyé.
Aberaman Industrial Estate Industriel/Logistique | 271 m² | À louer | Aberaman CF44 6DA



Certaines informations ont été traduites automatiquement.
INFORMATIONS PRINCIPALES
- Industrial unit with new roof & gutters
- Other occupiers of the Estate include Toolstation, LH Evans and Victoria Vets
- Cwmbach Rail Station is less than 1 mile away
CARACTÉRISTIQUES
TOUS LES ESPACE DISPONIBLES(1)
Afficher les loyers en
- ESPACE
- SURFACE
- DURÉE
- LOYER
- TYPE DE BIEN
- ÉTAT
- DISPONIBLE
The property is available on a new standard repairing lease with terms to be negotiated. The property is offered to let for £16,000 per annum which equates to £5.48 per sq ft per annum.
- Classe d’utilisation : B8
- Toilettes incluses dans le bail
- Cour
- Roller shutter door
- Stores automatiques
- Classe de performance énergétique – D
- Office space
- Allocated parking and yard space
| Espace | Surface | Durée | Loyer | Type de bien | État | Disponible |
| RDC – 7 | 271 m² | Négociable | 68,89 € /m²/an 5,74 € /m²/mois 18 695 € /an 1 558 € /mois | Industriel/Logistique | Construction partielle | Maintenant |
RDC – 7
| Surface |
| 271 m² |
| Durée |
| Négociable |
| Loyer |
| 68,89 € /m²/an 5,74 € /m²/mois 18 695 € /an 1 558 € /mois |
| Type de bien |
| Industriel/Logistique |
| État |
| Construction partielle |
| Disponible |
| Maintenant |
RDC – 7
| Surface | 271 m² |
| Durée | Négociable |
| Loyer | 68,89 € /m²/an |
| Type de bien | Industriel/Logistique |
| État | Construction partielle |
| Disponible | Maintenant |
The property is available on a new standard repairing lease with terms to be negotiated. The property is offered to let for £16,000 per annum which equates to £5.48 per sq ft per annum.
- Classe d’utilisation : B8
- Stores automatiques
- Toilettes incluses dans le bail
- Classe de performance énergétique – D
- Cour
- Office space
- Roller shutter door
- Allocated parking and yard space
APERÇU DU BIEN
The unit itself is of steel portal frame construction with profile clad elevations. Internally, the unit provides ground floor production area, WC facility and a first-floor office space. Vehicular access to the unit is provided by a roller shutter door to the front elevation. An additional yard area could potentially be provided on the estate around the back of the property (subject to planning and landlord’s consent). The unit also benefits from a new roof and guttering, both of which have recently been installed.
FAITS SUR L’INSTALLATION ENTREPÔT
OCCUPANTS
- ÉTAGE
- NOM DE L’OCCUPANT
- SECTEUR D’ACTIVITÉ
- RDC
- JDM Contractors Ltd
- Immobilier
- RDC
- Ridd's Ramps
- Services
- Inconnu
- Studio Streetwise
- Services éducatifs
- Inconnu
- Unique Interior Furnishings Ltd
- Services
- RDC
- Victoria Veterinary Practice Ltd
- Services professionnels, scientifiques et techniques
Présenté par

Aberaman Industrial Estate
Hum, une erreur s’est produite lors de l’envoi de votre message. Veuillez réessayer.
Merci ! Votre message a été envoyé.






