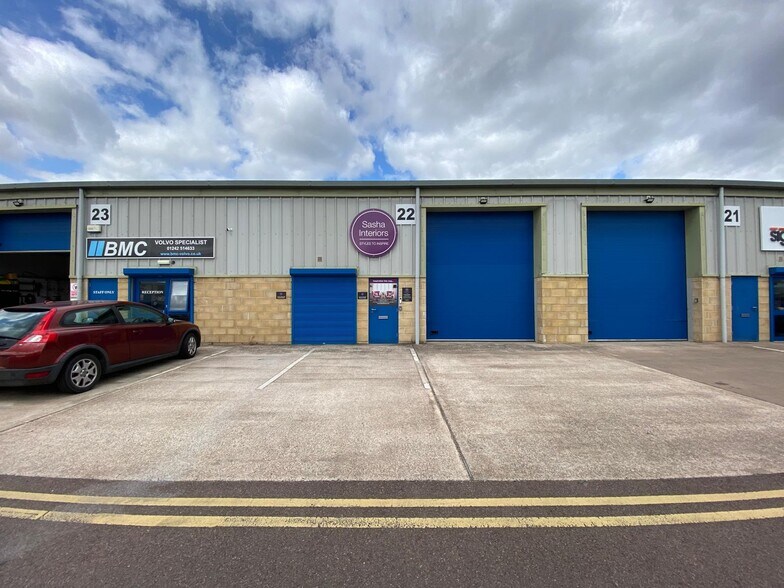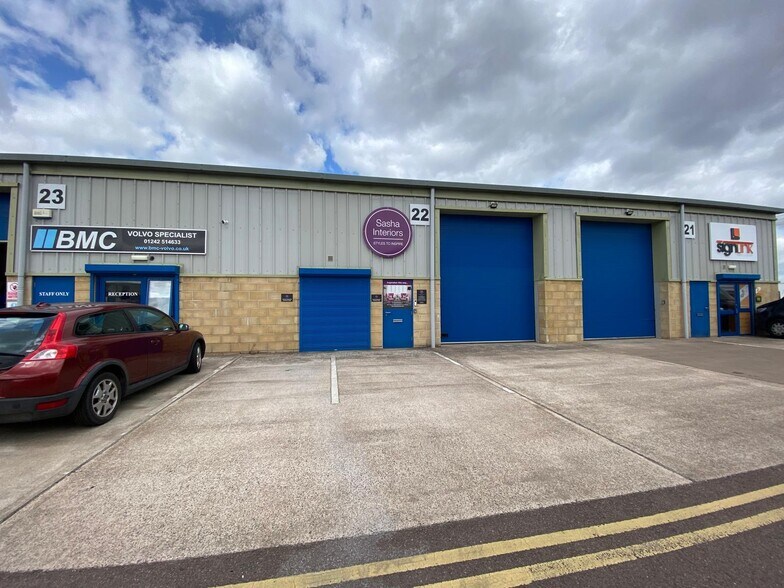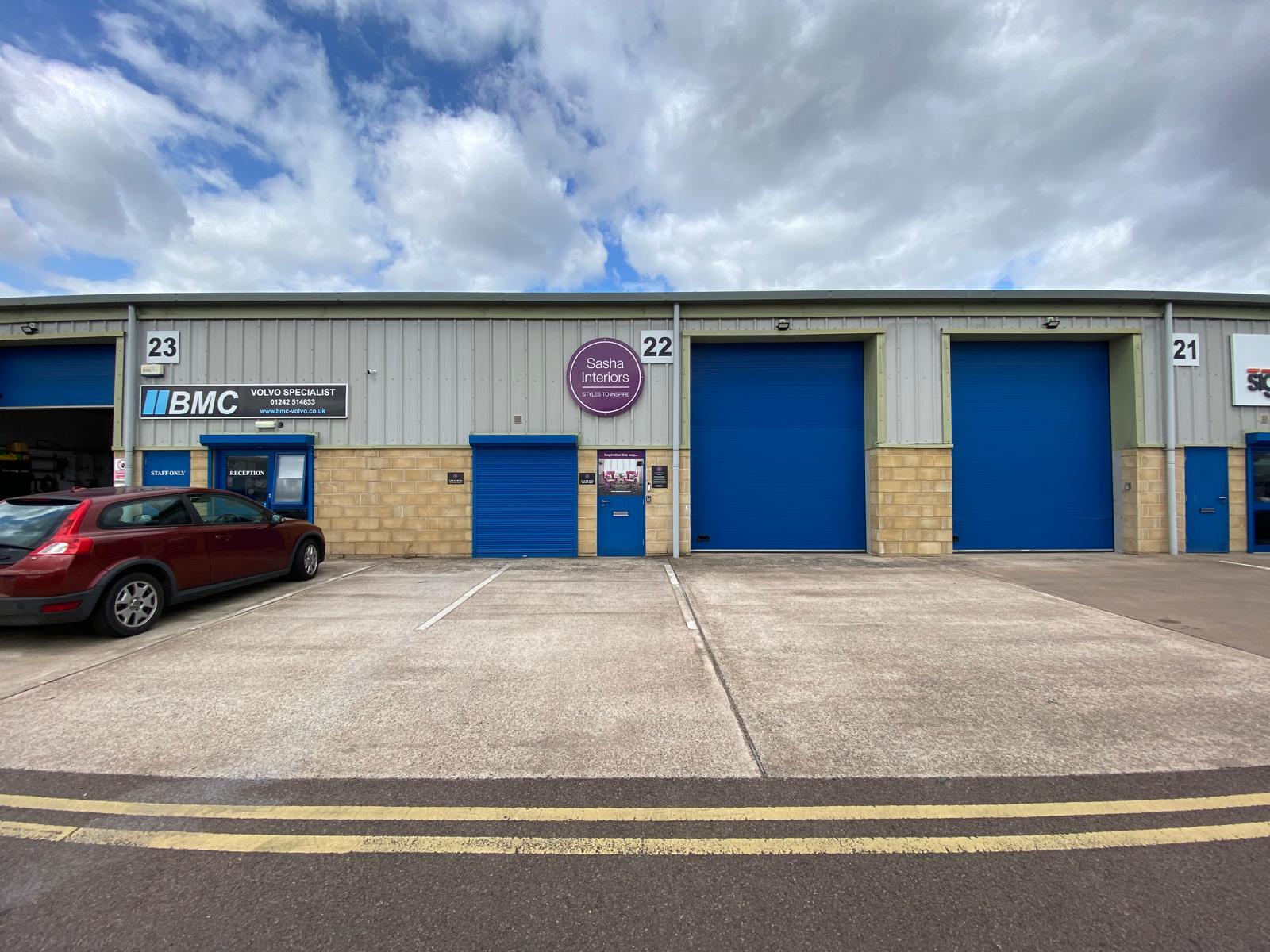
Cette fonctionnalité n’est pas disponible pour le moment.
Nous sommes désolés, mais la fonctionnalité à laquelle vous essayez d’accéder n’est pas disponible actuellement. Nous sommes au courant du problème et notre équipe travaille activement pour le résoudre.
Veuillez vérifier de nouveau dans quelques minutes. Veuillez nous excuser pour ce désagrément.
– L’équipe LoopNet
Votre e-mail a été envoyé.
INFORMATIONS PRINCIPALES
- Highfield Business Park is a popular and well-established business estate
- 6 miles west of Cheltenham town centre
- With access directly off the A38, connecting to M4 Motorway
TOUS LES ESPACE DISPONIBLES(1)
Afficher les loyers en
- ESPACE
- SURFACE
- DURÉE
- LOYER
- TYPE DE BIEN
- ÉTAT
- DISPONIBLE
Les espaces 2 de cet immeuble doivent être loués ensemble, pour un total de 264 m² (Surface contiguë):
The property is available on a new full repairing and insuring lease on terms to be agreed. The lease is to be contracted outside the security of tenure and compensations provisions of the Landlord and Tenant Act 1954. The rent is £30,000 per annum, exclusive of VAT.
- Classe d’utilisation : B8
- Système de sécurité
- Lumière naturelle
- Toilettes incluses dans le bail
- Cour
- Haunch height 4m
- Cuisine
- Entreposage sécurisé
- Stores automatiques
- Classe de performance énergétique – D
- LED lighting
- 6 car parking spaces
| Espace | Surface | Durée | Loyer | Type de bien | État | Disponible |
| RDC – 22, 1er étage – 22 | 264 m² | Négociable | 130,68 € /m²/an 10,89 € /m²/mois 34 565 € /an 2 880 € /mois | Industriel/Logistique | Construction partielle | Maintenant |
RDC – 22, 1er étage – 22
Les espaces 2 de cet immeuble doivent être loués ensemble, pour un total de 264 m² (Surface contiguë):
| Surface |
|
RDC – 22 - 153 m²
1er étage – 22 - 111 m²
|
| Durée |
| Négociable |
| Loyer |
| 130,68 € /m²/an 10,89 € /m²/mois 34 565 € /an 2 880 € /mois |
| Type de bien |
| Industriel/Logistique |
| État |
| Construction partielle |
| Disponible |
| Maintenant |
RDC – 22, 1er étage – 22
| Surface |
RDC – 22 - 153 m²
1er étage – 22 - 111 m²
|
| Durée | Négociable |
| Loyer | 130,68 € /m²/an |
| Type de bien | Industriel/Logistique |
| État | Construction partielle |
| Disponible | Maintenant |
The property is available on a new full repairing and insuring lease on terms to be agreed. The lease is to be contracted outside the security of tenure and compensations provisions of the Landlord and Tenant Act 1954. The rent is £30,000 per annum, exclusive of VAT.
- Classe d’utilisation : B8
- Cuisine
- Système de sécurité
- Entreposage sécurisé
- Lumière naturelle
- Stores automatiques
- Toilettes incluses dans le bail
- Classe de performance énergétique – D
- Cour
- LED lighting
- Haunch height 4m
- 6 car parking spaces
APERÇU DU BIEN
The property comprises a mid-terrace light industrial warehouse unit of steel portal frame construction with part blockwork and clad elevations, under an insulated and clad roof incorporating translucent panels, allowing for an excellent amount of natural daylight. Internally the accommodation provides warehouse / workshop / showroom and storage space, offices on both the ground and mezzanine floors, a kitchenette and an accessible WC. The unit has an internal clear height of approximately 4.0m, measured to the underside of the frame haunch, and the height measured to the underside of the mezzanine floor is approximately 2.1m. Access is provided via two personnel doors within the front elevation with roller shutter security over the glazed entrance section, and access for loading is via a sectional overhead loading door within the same front elevation.
FAITS SUR L’INSTALLATION INDUSTRIEL/LOGISTIQUE
Présenté par

Demander des informations
Hum, une erreur s’est produite lors de l’envoi de votre message. Veuillez réessayer.
Merci ! Votre message a été envoyé.







