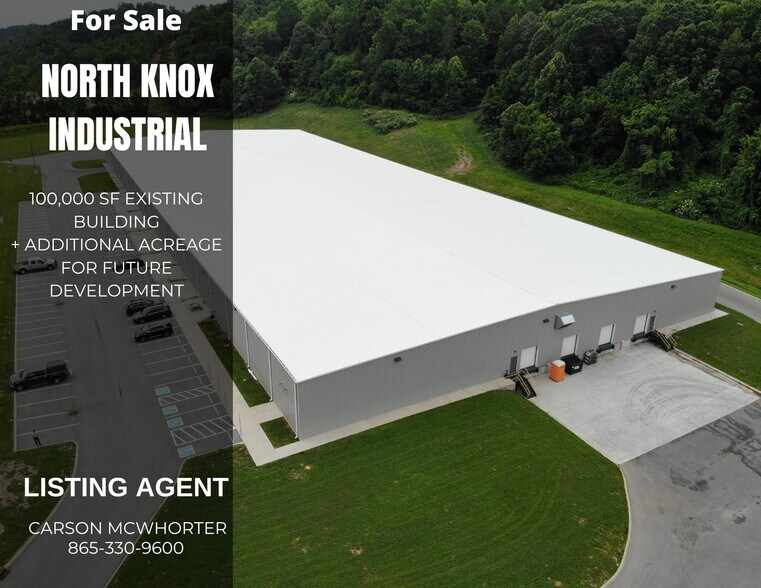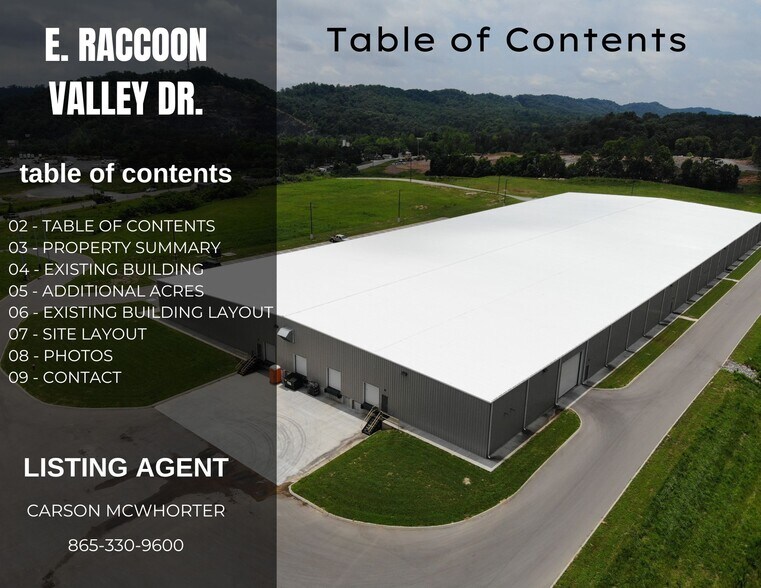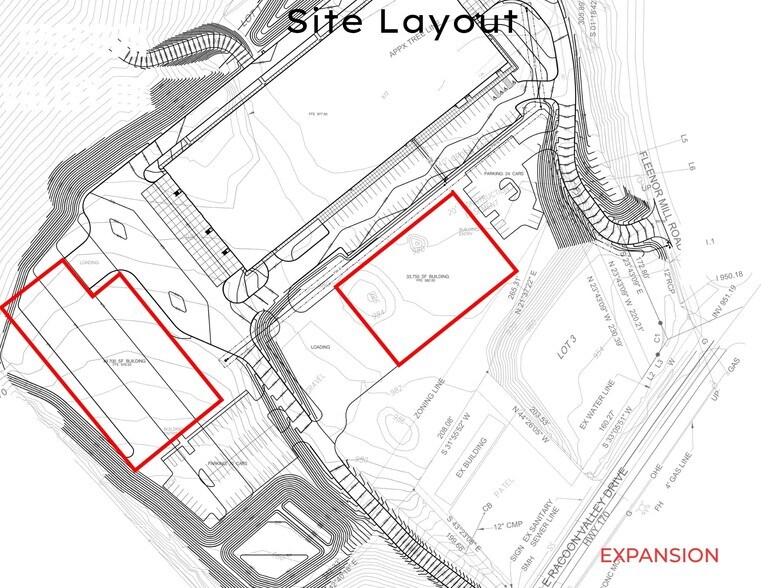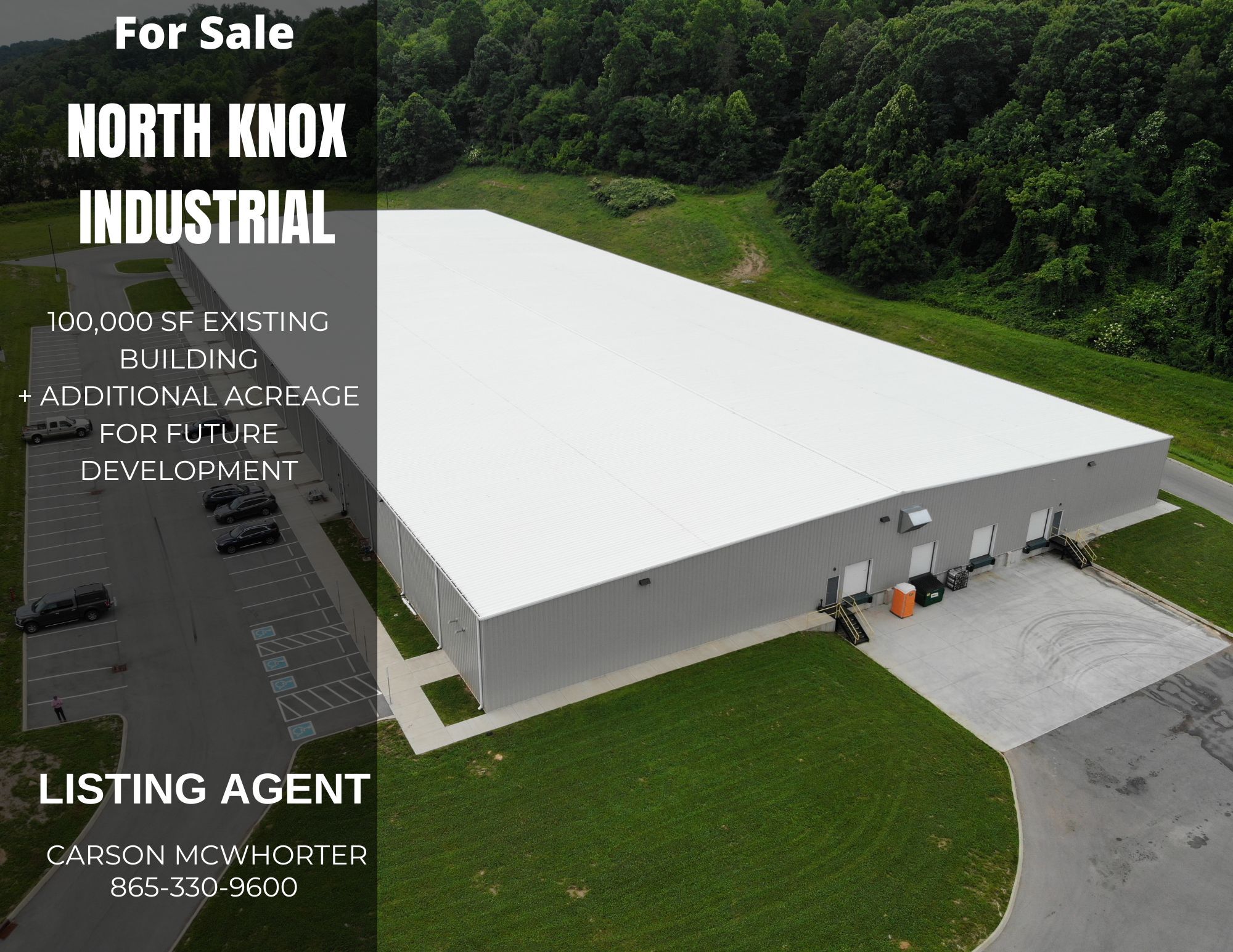Votre e-mail a été envoyé.
Certaines informations ont été traduites automatiquement.
INFORMATIONS PRINCIPALES SUR L'INVESTISSEMENT
- Modern Industrial Facility 100,000 SF building delivered in 2022 with 11 dock doors, 2 oversized drive-ins, LED lighting, and 21'-24' clear heights.
- Strategic Location ±30-acre site just 13 miles from Downtown Knoxville, immediately off I-75 at Exit 117 for fast regional access.
- Pad-Ready Expansion Two graded pads support ±83,000 SF of future development with utilities stubbed and stormwater basins installed.
- Infrastructure in Place Heavy power to central transformer, 76 parking spaces, and expansion pads designed for efficient build-out.
RÉSUMÉ ANALYTIQUE
±30-acre industrial site located just 13 miles from Downtown Knoxville, immediately off I-75 at Exit 117.
Existing Building (Delivered 2022):
• 100,000 SF modern industrial facility
• 11 dock doors & 2 oversized drive-in doors
• 21'-24' ceiling heights
• LED motion-sensing lighting throughout
• Potential for heavy power
• 76 parking spaces
Development-Ready Expansion Pads:
• Western pad designed for ±50,000 SF building with 70 parking spaces
• Southern pad supports ±33,000 SF building with 24 parking spaces
• Grading substantially complete
• Stormwater basins installed
• Utilities stubbed to both pads
• Heavy power brought to central transformer
This site has been thoughtfully designed to accommodate both immediate occupancy and future growth. The existing infrastructure significantly reduces development lead time and cost, creating a rare opportunity for an owner/user or investor to capitalize on expansion flexibility in a strategic Knoxville location
See broker for pricing.
INFORMATIONS SUR L’IMMEUBLE
| Type de vente | Investissement ou propriétaire occupant | Nb d’étages | 1 |
| Type de bien | Industriel/Logistique | Année de construction | 2022 |
| Sous-type de bien | Manufacture | Occupation | Mono |
| Classe d’immeuble | A | Ratio de stationnement | 0,07/1 000 m² |
| Surface du lot | 12,14 ha | Nb de portes élevées/de chargement | 11 |
| Surface utile brute | 9 290 m² | Nb d’accès plain-pied/portes niveau du sol | 2 |
| Zonage | I - Industrial | ||
| Type de vente | Investissement ou propriétaire occupant |
| Type de bien | Industriel/Logistique |
| Sous-type de bien | Manufacture |
| Classe d’immeuble | A |
| Surface du lot | 12,14 ha |
| Surface utile brute | 9 290 m² |
| Nb d’étages | 1 |
| Année de construction | 2022 |
| Occupation | Mono |
| Ratio de stationnement | 0,07/1 000 m² |
| Nb de portes élevées/de chargement | 11 |
| Nb d’accès plain-pied/portes niveau du sol | 2 |
| Zonage | I - Industrial |
DISPONIBILITÉ DE L’ESPACE
- ESPACE
- SURFACE
- TYPE DE BIEN
- ÉTAT
- DISPONIBLE
Built in 2022, top of the line building,motion sensing LED lighting, heavily insulated, 11 dock doors and 2 oversized drive in doors, all electric. 20'- 24' ceiling height. 76 parking spaces. Building can be divided, 40,000 sf minimum. *$7.50 for 100,000 SF *$8.50 for 40,000 - 60,000 SF Property also available for purchase. ~30 acres to include existing building and two additional pad areas for future development. Do not disturb tenant. Showings by appointment only, contact agent.
| Espace | Surface | Type de bien | État | Disponible |
| 1er étage | 3 716 – 9 290 m² | Industriel/Logistique | - | Déc. 2025 |
1er étage
| Surface |
| 3 716 – 9 290 m² |
| Type de bien |
| Industriel/Logistique |
| État |
| - |
| Disponible |
| Déc. 2025 |
1er étage
| Surface | 3 716 – 9 290 m² |
| Type de bien | Industriel/Logistique |
| État | - |
| Disponible | Déc. 2025 |
Built in 2022, top of the line building,motion sensing LED lighting, heavily insulated, 11 dock doors and 2 oversized drive in doors, all electric. 20'- 24' ceiling height. 76 parking spaces. Building can be divided, 40,000 sf minimum. *$7.50 for 100,000 SF *$8.50 for 40,000 - 60,000 SF Property also available for purchase. ~30 acres to include existing building and two additional pad areas for future development. Do not disturb tenant. Showings by appointment only, contact agent.
TAXES FONCIÈRES
| Numéro de parcelle | 026-082 | Évaluation des aménagements | 0 € |
| Évaluation du terrain | 0 € | Évaluation totale | 187 728 € |
TAXES FONCIÈRES
Présenté par

9907 Fleenor Mill Rd
Hum, une erreur s’est produite lors de l’envoi de votre message. Veuillez réessayer.
Merci ! Votre message a été envoyé.





