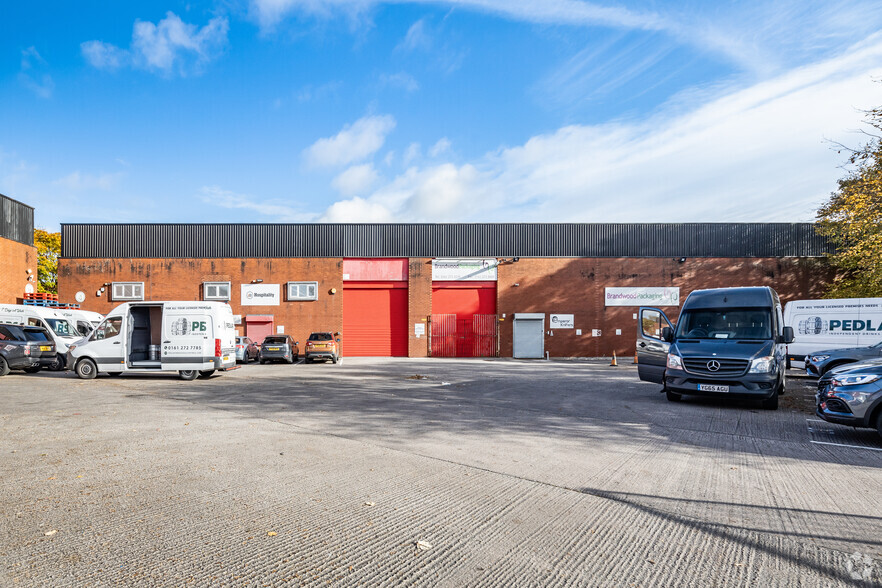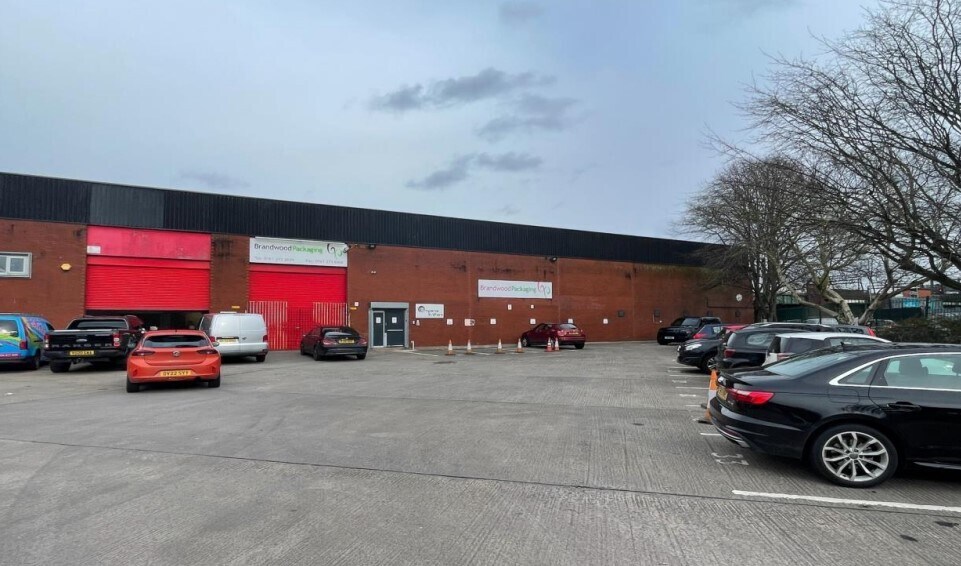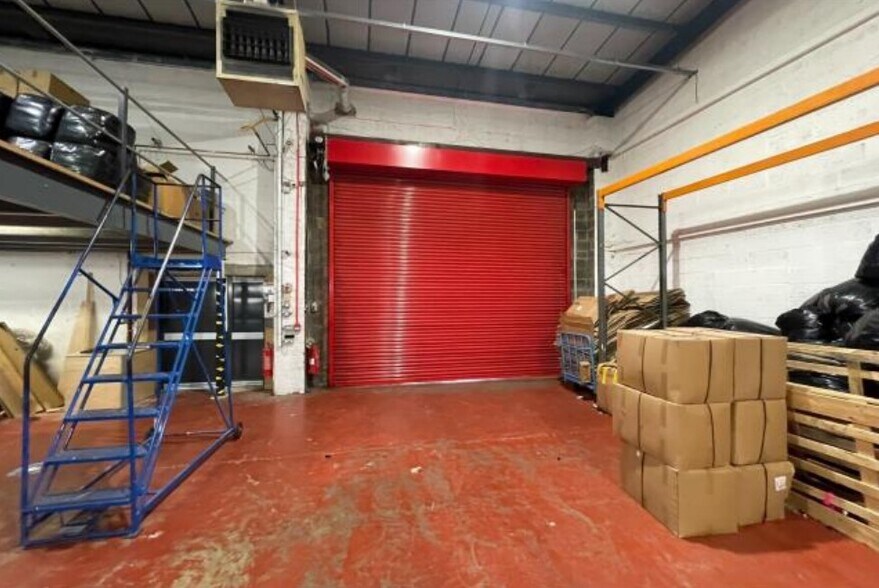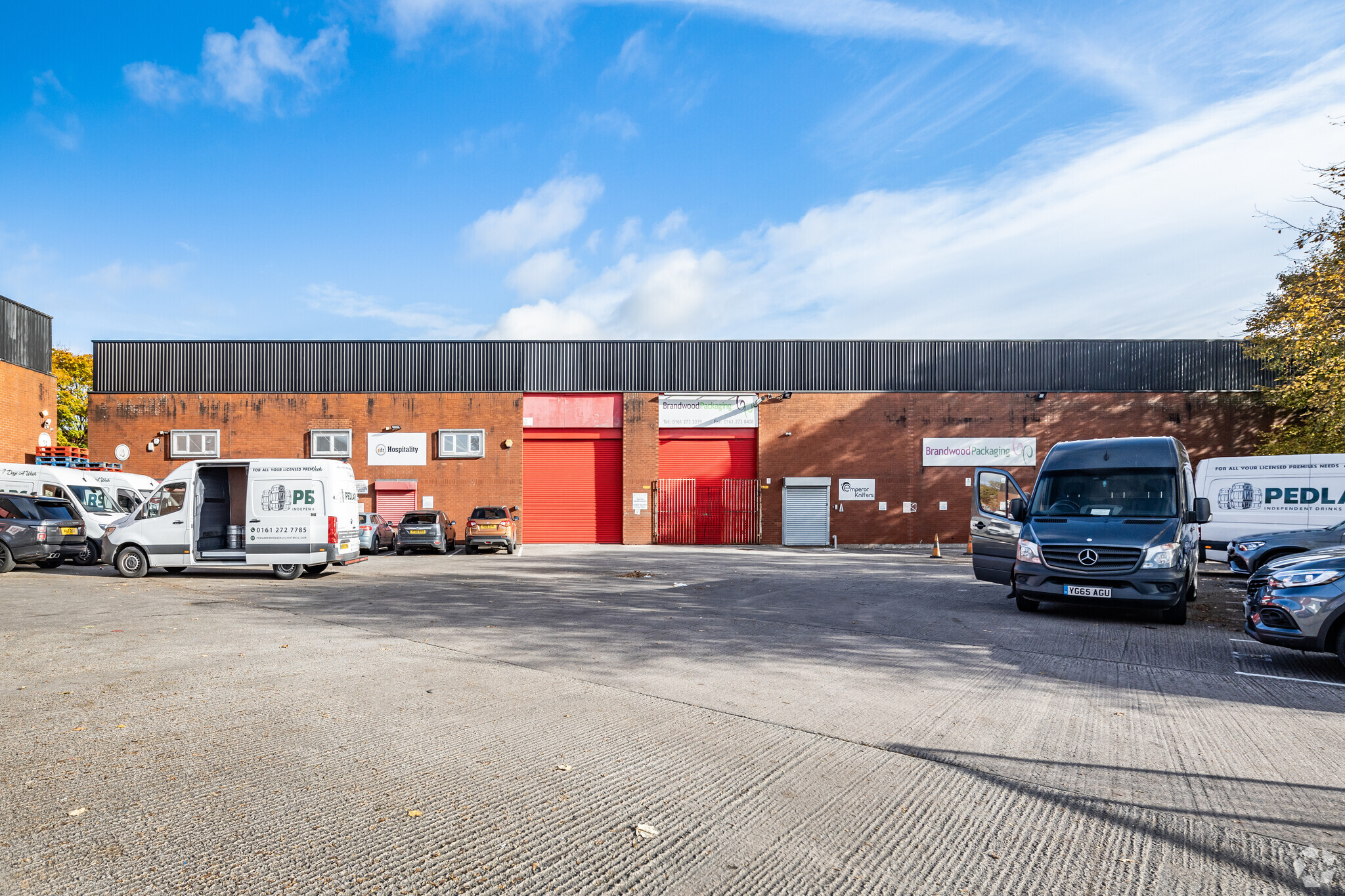Votre e-mail a été envoyé.

99 Higher Ardwick Industriel/Logistique | 1 400 m² | À vendre | Manchester M12 6DD



Certaines informations ont été traduites automatiquement.

INFORMATIONS PRINCIPALES SUR L'INVESTISSEMENT
- Rare opportunité d'achat industriel
- Bonnes installations de chargement hors voirie
- Sécurisé et bien situé en périphérie du centre-ville de Manchester
- Stationnement sur place
RÉSUMÉ ANALYTIQUE
L'établissement est situé sur Higher Ardwick, à la périphérie est du centre-ville de Manchester, dans un quartier industriel et commercial bien établi de la ville desservi par l'A57 Hyde Road. La propriété se trouve à proximité des quartiers est de Manchester, Ancoats et Cheetham Hill qui s'améliorent et évoluent rapidement et se trouve également à proximité des initiatives de réaménagement de Mayfield et Piccadilly.
INFORMATIONS SUR L’IMMEUBLE
| Surface totale de l’immeuble | 1 723 m² | Surface type par étage | 1 292 m² |
| Type de bien | Industriel/Logistique (Lot en copropriété) | Année de construction | 1975 |
| Sous-type de bien | Entrepôt | Surface du lot | 3 ha |
| Classe d’immeuble | B | Ratio de stationnement | 0,04/1 000 m² |
| Étages | 1 |
| Surface totale de l’immeuble | 1 723 m² |
| Type de bien | Industriel/Logistique (Lot en copropriété) |
| Sous-type de bien | Entrepôt |
| Classe d’immeuble | B |
| Étages | 1 |
| Surface type par étage | 1 292 m² |
| Année de construction | 1975 |
| Surface du lot | 3 ha |
| Ratio de stationnement | 0,04/1 000 m² |
CARACTÉRISTIQUES
- Terrain clôturé
- Système de sécurité
- Cour
- Stores automatiques
1 LOT DISPONIBLE
Lot 5
| Surface du lot | 1 400 m² | Type de vente | Propriétaire occupant |
| Usage du lot en coprop. | Industriel/Logistique | Droit d’usage | Emphytéose |
| Surface du lot | 1 400 m² |
| Usage du lot en coprop. | Industriel/Logistique |
| Type de vente | Propriétaire occupant |
| Droit d’usage | Emphytéose |
DESCRIPTION
Unit 5 Thames Industrial Estate is a modern originally constructed single storey warehouse/industrial building forming part of an L shaped development of buildings
on a secure site at the junction of Higher Ardwick and Chancellor Lane.
The construction is of steel portal frame with the property having a pitched and lined roof incorporating translucent roof panels, three quarter clad brick elevation walls with one quarter clad upper level of steel sheeting and a solid concrete floor throughout.
The property has been accommodated with a substantial good quality mezzanine by the current owners to now provide an effectively two-storey manufacturing facility.
Access is afforded into the factory at the front via electrically operated aluminum roller shutter door (13ft 6ins high by 15ft wide) and the main building having an eaves height of 18ft with the floor to ceiling height under the mezzanine being 7ft 9ins.
The manufacturing areas are effectively open plan in layout, but the mezzanine has a smaller separate wing included in the measurement.
At both ground and first floor level are a range of offices and storage rooms together with Wc facilities and these areas can be separately accessed. Externally there is a dedicated and secure loading yard to the front which also accommodates car parking facilities. An inspection of the property is thoroughly recommended.
NOTES SUR LA VENTE
La propriété est détenue en bail pour une durée de 90 ans à compter de 1988 avec un loyer foncier actuel payable de 8 826 livres par an et des frais de service annuels. Tous les détails sur
candidature.
 Interior
Interior
 Interior
Interior
 Interior
Interior
 Interior
Interior
Présenté par

99 Higher Ardwick
Hum, une erreur s’est produite lors de l’envoi de votre message. Veuillez réessayer.
Merci ! Votre message a été envoyé.







