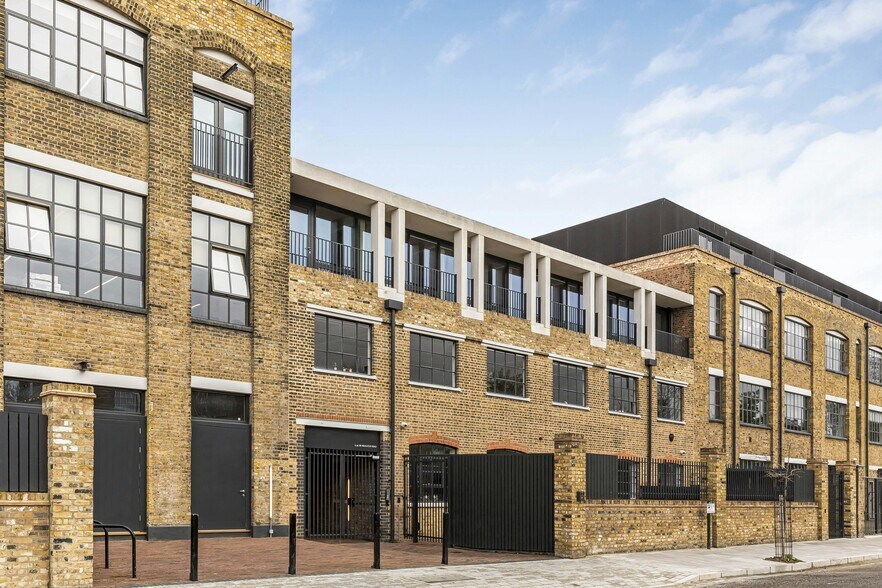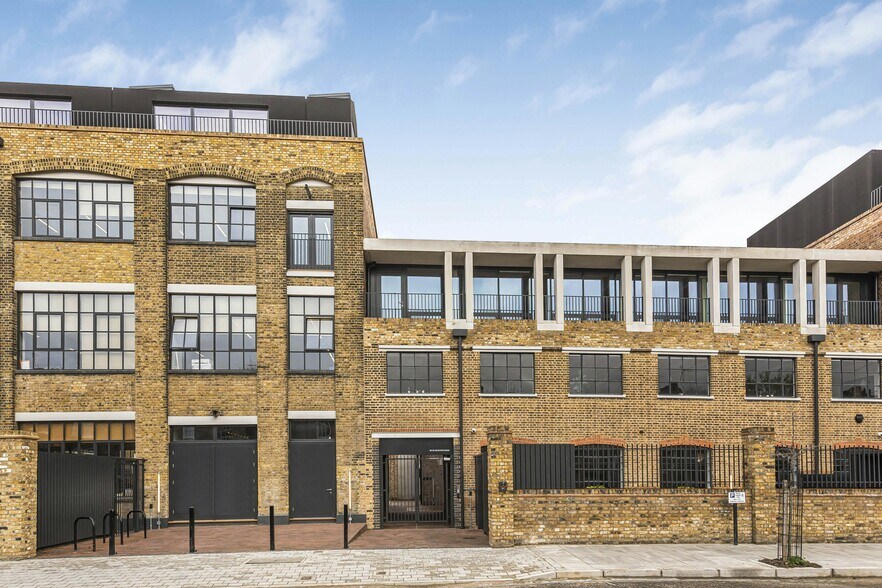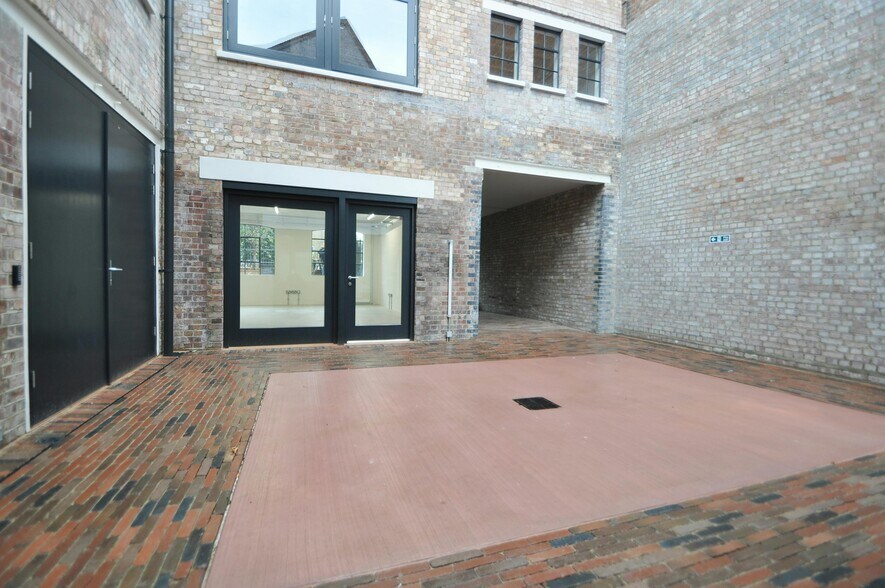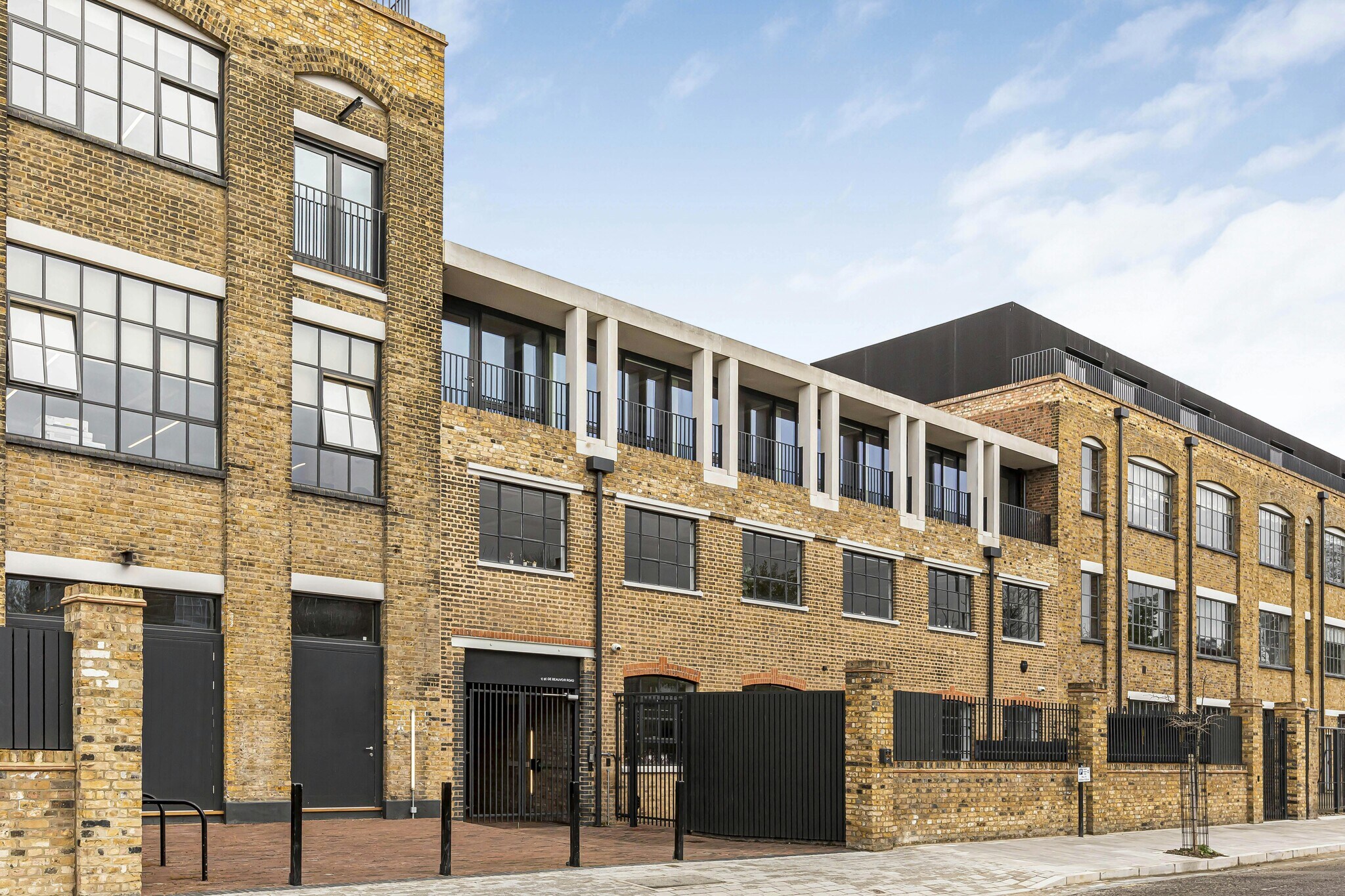Votre e-mail a été envoyé.

98 De Beauvoir Rd Bureau | 128–681 m² | À louer | Londres N1 4EN



Certaines informations ont été traduites automatiquement.

TOUS LES ESPACES DISPONIBLES(3)
Afficher les loyers en
- ESPACE
- SURFACE
- DURÉE
- LOYER
- TYPE DE BIEN
- ÉTAT
- DISPONIBLE
7,329 square feet self-contained building arranged over ground, first and second floors within a popular period former warehouse building accessed via an attractive communal entrance. Many of the original Edwardian features of the building have been retained or restored, including large steel-framed windows, original details on the walls such as traditional yellow London stock brickwork. Internally, exposed brick and timber beams are a nod to the building’s former industrial use, whilst the open plan interior provides a modern feel to the workspace. The stairwells for the three floors run the height of the building, providing views to the floors below. The design includes open plan office floors with high ceilings and plenty of natural light, fully equipped kitchenette and bathrooms, all set around the central courtyard. The second floor benefits from a galley terrace that runs across the entire front of the building. Available immediately on an assignment or New lease direct with Landlord subject to negotiation.
- Classe d’utilisation : E
- Principalement open space
- Peut être associé à un ou plusieurs espaces supplémentaires pour obtenir jusqu’à 681 m² d’espace adjacent.
- Hauts plafonds
- Douches
- Entrepôt reconverti de style édouardien
- Planchers intérieurs à aire ouverte
- Partiellement aménagé comme Bureau standard
- Convient pour 8 à 25 personnes
- Cuisine
- Lumière naturelle
- Classe de performance énergétique –B
- Terrasse sur le toit au dernier étage
7,329 square feet self-contained building arranged over ground, first and second floors within a popular period former warehouse building accessed via an attractive communal entrance. Many of the original Edwardian features of the building have been retained or restored, including large steel-framed windows, original details on the walls such as traditional yellow London stock brickwork. Internally, exposed brick and timber beams are a nod to the building’s former industrial use, whilst the open plan interior provides a modern feel to the workspace. The stairwells for the three floors run the height of the building, providing views to the floors below. The design includes open plan office floors with high ceilings and plenty of natural light, fully equipped kitchenette and bathrooms, all set around the central courtyard. The second floor benefits from a galley terrace that runs across the entire front of the building. Available immediately on an assignment or New lease direct with Landlord subject to negotiation.
- Classe d’utilisation : E
- Principalement open space
- Peut être associé à un ou plusieurs espaces supplémentaires pour obtenir jusqu’à 681 m² d’espace adjacent.
- Hauts plafonds
- Douches
- Entrepôt reconverti de style édouardien
- Planchers intérieurs à aire ouverte
- Partiellement aménagé comme Bureau standard
- Convient pour 8 à 24 personnes
- Cuisine
- Lumière naturelle
- Classe de performance énergétique –B
- Terrasse sur le toit au dernier étage
7,329 square feet self-contained building arranged over ground, first and second floors within a popular period former warehouse building accessed via an attractive communal entrance. Many of the original Edwardian features of the building have been retained or restored, including large steel-framed windows, original details on the walls such as traditional yellow London stock brickwork. Internally, exposed brick and timber beams are a nod to the building’s former industrial use, whilst the open plan interior provides a modern feel to the workspace. The stairwells for the three floors run the height of the building, providing views to the floors below. The design includes open plan office floors with high ceilings and plenty of natural light, fully equipped kitchenette and bathrooms, all set around the central courtyard. The second floor benefits from a galley terrace that runs across the entire front of the building. Available immediately on an assignment or New lease direct with Landlord subject to negotiation.
- Classe d’utilisation : E
- Principalement open space
- Peut être associé à un ou plusieurs espaces supplémentaires pour obtenir jusqu’à 681 m² d’espace adjacent.
- Hauts plafonds
- Douches
- Entrepôt reconverti de style édouardien
- Planchers intérieurs à aire ouverte
- Partiellement aménagé comme Bureau standard
- Convient pour 4 à 11 personnes
- Cuisine
- Lumière naturelle
- Classe de performance énergétique –B
- Terrasse sur le toit au dernier étage
| Espace | Surface | Durée | Loyer | Type de bien | État | Disponible |
| RDC | 281 m² | Négociable | 501,20 € /m²/an 41,77 € /m²/mois 140 666 € /an 11 722 € /mois | Bureau | Construction partielle | Maintenant |
| 1er étage | 273 m² | Négociable | 501,20 € /m²/an 41,77 € /m²/mois 136 661 € /an 11 388 € /mois | Bureau | Construction partielle | Maintenant |
| 2e étage | 128 m² | Négociable | 501,20 € /m²/an 41,77 € /m²/mois 63 930 € /an 5 328 € /mois | Bureau | Construction partielle | Maintenant |
RDC
| Surface |
| 281 m² |
| Durée |
| Négociable |
| Loyer |
| 501,20 € /m²/an 41,77 € /m²/mois 140 666 € /an 11 722 € /mois |
| Type de bien |
| Bureau |
| État |
| Construction partielle |
| Disponible |
| Maintenant |
1er étage
| Surface |
| 273 m² |
| Durée |
| Négociable |
| Loyer |
| 501,20 € /m²/an 41,77 € /m²/mois 136 661 € /an 11 388 € /mois |
| Type de bien |
| Bureau |
| État |
| Construction partielle |
| Disponible |
| Maintenant |
2e étage
| Surface |
| 128 m² |
| Durée |
| Négociable |
| Loyer |
| 501,20 € /m²/an 41,77 € /m²/mois 63 930 € /an 5 328 € /mois |
| Type de bien |
| Bureau |
| État |
| Construction partielle |
| Disponible |
| Maintenant |
RDC
| Surface | 281 m² |
| Durée | Négociable |
| Loyer | 501,20 € /m²/an |
| Type de bien | Bureau |
| État | Construction partielle |
| Disponible | Maintenant |
7,329 square feet self-contained building arranged over ground, first and second floors within a popular period former warehouse building accessed via an attractive communal entrance. Many of the original Edwardian features of the building have been retained or restored, including large steel-framed windows, original details on the walls such as traditional yellow London stock brickwork. Internally, exposed brick and timber beams are a nod to the building’s former industrial use, whilst the open plan interior provides a modern feel to the workspace. The stairwells for the three floors run the height of the building, providing views to the floors below. The design includes open plan office floors with high ceilings and plenty of natural light, fully equipped kitchenette and bathrooms, all set around the central courtyard. The second floor benefits from a galley terrace that runs across the entire front of the building. Available immediately on an assignment or New lease direct with Landlord subject to negotiation.
- Classe d’utilisation : E
- Partiellement aménagé comme Bureau standard
- Principalement open space
- Convient pour 8 à 25 personnes
- Peut être associé à un ou plusieurs espaces supplémentaires pour obtenir jusqu’à 681 m² d’espace adjacent.
- Cuisine
- Hauts plafonds
- Lumière naturelle
- Douches
- Classe de performance énergétique –B
- Entrepôt reconverti de style édouardien
- Terrasse sur le toit au dernier étage
- Planchers intérieurs à aire ouverte
1er étage
| Surface | 273 m² |
| Durée | Négociable |
| Loyer | 501,20 € /m²/an |
| Type de bien | Bureau |
| État | Construction partielle |
| Disponible | Maintenant |
7,329 square feet self-contained building arranged over ground, first and second floors within a popular period former warehouse building accessed via an attractive communal entrance. Many of the original Edwardian features of the building have been retained or restored, including large steel-framed windows, original details on the walls such as traditional yellow London stock brickwork. Internally, exposed brick and timber beams are a nod to the building’s former industrial use, whilst the open plan interior provides a modern feel to the workspace. The stairwells for the three floors run the height of the building, providing views to the floors below. The design includes open plan office floors with high ceilings and plenty of natural light, fully equipped kitchenette and bathrooms, all set around the central courtyard. The second floor benefits from a galley terrace that runs across the entire front of the building. Available immediately on an assignment or New lease direct with Landlord subject to negotiation.
- Classe d’utilisation : E
- Partiellement aménagé comme Bureau standard
- Principalement open space
- Convient pour 8 à 24 personnes
- Peut être associé à un ou plusieurs espaces supplémentaires pour obtenir jusqu’à 681 m² d’espace adjacent.
- Cuisine
- Hauts plafonds
- Lumière naturelle
- Douches
- Classe de performance énergétique –B
- Entrepôt reconverti de style édouardien
- Terrasse sur le toit au dernier étage
- Planchers intérieurs à aire ouverte
2e étage
| Surface | 128 m² |
| Durée | Négociable |
| Loyer | 501,20 € /m²/an |
| Type de bien | Bureau |
| État | Construction partielle |
| Disponible | Maintenant |
7,329 square feet self-contained building arranged over ground, first and second floors within a popular period former warehouse building accessed via an attractive communal entrance. Many of the original Edwardian features of the building have been retained or restored, including large steel-framed windows, original details on the walls such as traditional yellow London stock brickwork. Internally, exposed brick and timber beams are a nod to the building’s former industrial use, whilst the open plan interior provides a modern feel to the workspace. The stairwells for the three floors run the height of the building, providing views to the floors below. The design includes open plan office floors with high ceilings and plenty of natural light, fully equipped kitchenette and bathrooms, all set around the central courtyard. The second floor benefits from a galley terrace that runs across the entire front of the building. Available immediately on an assignment or New lease direct with Landlord subject to negotiation.
- Classe d’utilisation : E
- Partiellement aménagé comme Bureau standard
- Principalement open space
- Convient pour 4 à 11 personnes
- Peut être associé à un ou plusieurs espaces supplémentaires pour obtenir jusqu’à 681 m² d’espace adjacent.
- Cuisine
- Hauts plafonds
- Lumière naturelle
- Douches
- Classe de performance énergétique –B
- Entrepôt reconverti de style édouardien
- Terrasse sur le toit au dernier étage
- Planchers intérieurs à aire ouverte
APERÇU DU BIEN
Entrepôt reconverti de l'époque édouardienne. Bâtiment indépendant de 7 329 pieds carrés aménagé au rez-de-chaussée, au premier et au deuxième étages dans un ancien entrepôt d'époque populaire accessible par une entrée commune attrayante. De nombreuses caractéristiques édouardiennes d'origine du bâtiment ont été conservées ou restaurées, notamment de grandes fenêtres à ossature d'acier et des détails originaux sur les murs tels que la maçonnerie jaune traditionnelle de Londres. À l'intérieur, les briques apparentes et les poutres en bois rappellent l'ancienne utilisation industrielle du bâtiment, tandis que l'intérieur ouvert confère une touche moderne à l'espace de travail. De Beauvoir Town, l'un des quartiers créatifs de l'est de Londres, allie charme historique et vitalité moderne. Ses rues sont bordées de maisons mitoyennes colorées et de jardins animés. Entouré d'une multitude de cafés artisanaux animés, proposant du café fraîchement moulu et des pâtisseries artisanales, ainsi que diverses options de restauration, des pubs gastronomiques confortables aux bistrots branchés. Scène artistique florissante, avec des galeries présentant des talents locaux et des boutiques proposant des objets uniques, De Beauvoir Town est une oasis où l'histoire rencontre la vie contemporaine, offrant des opportunités infinies de découvrir l'esprit unique de l'est de Londres. Les stations Haggerston et Dalston Junction sont facilement accessibles à pied. Elles permettent d'accéder à l'Overground et d'accéder rapidement à Shoreditch et à la ligne Elizabeth depuis Whitechapel.
- Système de sécurité
INFORMATIONS SUR L’IMMEUBLE
Présenté par

98 De Beauvoir Rd
Hum, une erreur s’est produite lors de l’envoi de votre message. Veuillez réessayer.
Merci ! Votre message a été envoyé.







