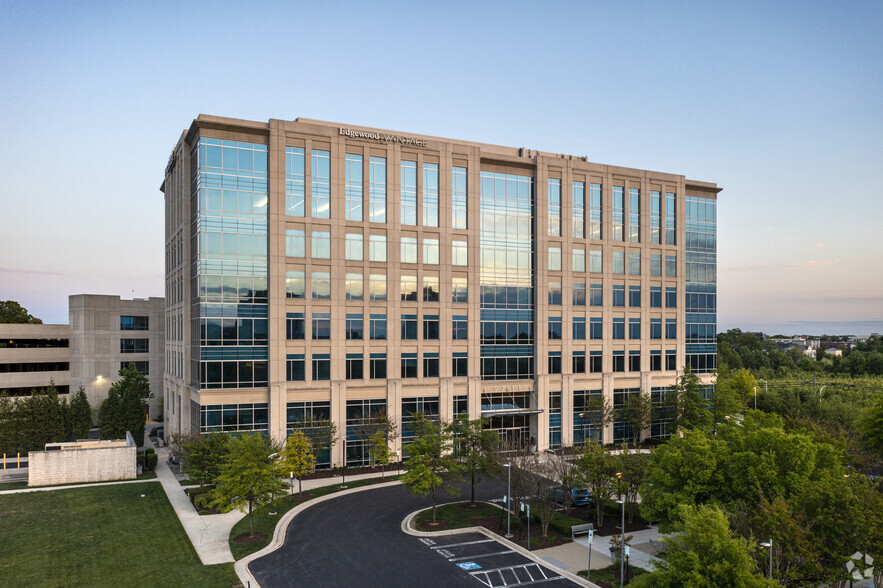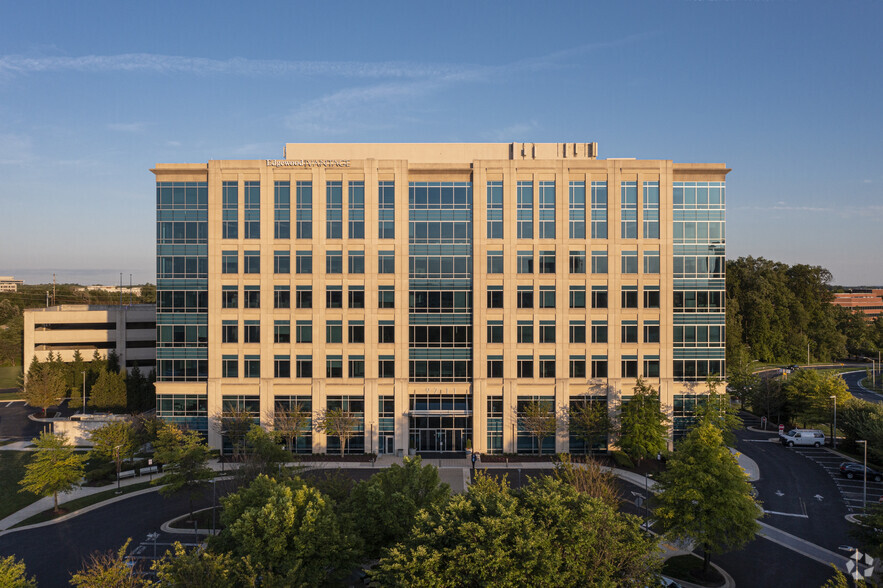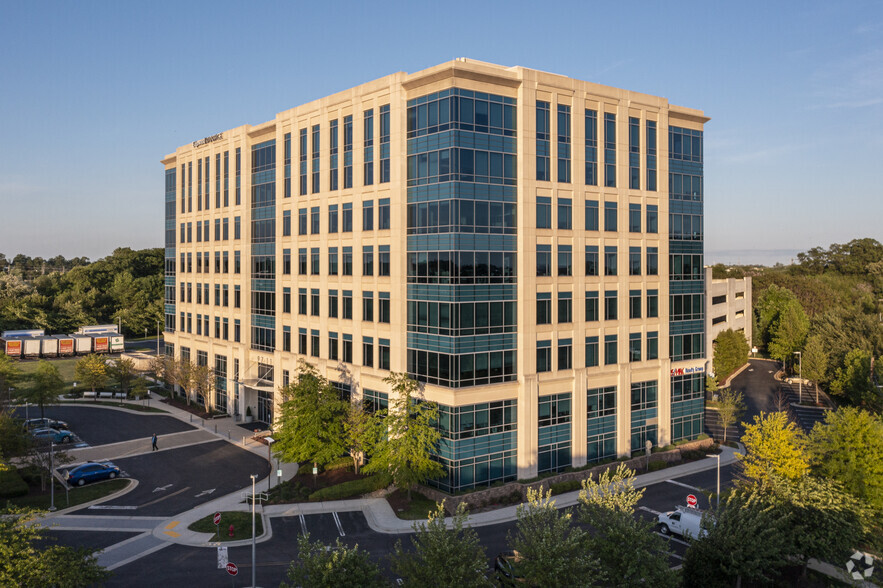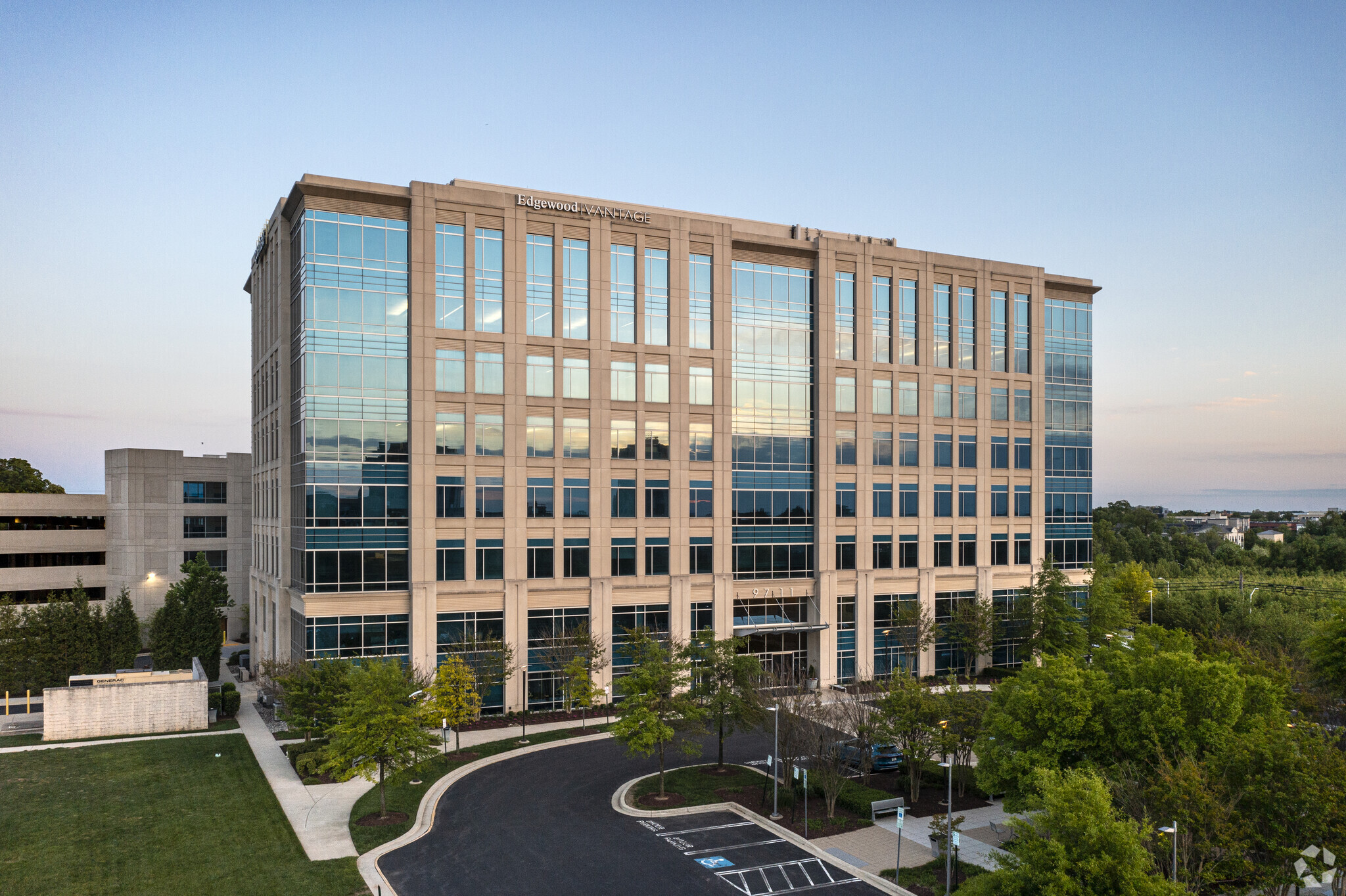Votre e-mail a été envoyé.
Summit at Washingtonian 9711 Washingtonian Blvd Bureau | 449–3 525 m² | 4 étoiles | À louer | Gaithersburg, MD 20878



Certaines informations ont été traduites automatiquement.
INFORMATIONS PRINCIPALES
- Spacious two-story atrium lobby
- Stainless steel elevator banks wrapped in cracked glass
- Building fitness facility with lockers, showers and exercise room
- Impressive lobby with wood-paneled, illuminated walls
- Floor- ceiling windows in corner offices
TOUS LES ESPACES DISPONIBLES(5)
Afficher les loyers en
- ESPACE
- SURFACE
- DURÉE
- LOYER
- TYPE DE BIEN
- ÉTAT
- DISPONIBLE
12,541 SF 3rd floor office space.
- Entièrement aménagé comme Bureau standard
- Plafonds finis: 2,74 mètres
- Principalement open space
- Entièrement aménagé comme Bureau standard
- 2 bureaux privés
- Plafonds finis: 2,74 mètres
- Aire de réception
- Toilettes privées
- Bail professionnel
- Principalement open space
- 4 salles de conférence
- Peut être associé à un ou plusieurs espaces supplémentaires pour obtenir jusqu’à 1 592 m² d’espace adjacent.
- Cuisine
- Entreposage sécurisé
Between 1,695 SF - 4,837 SF on the 4th floor.
- Entièrement aménagé comme Bureau standard
- 2 bureaux privés
- Plafonds finis: 2,74 mètres
- Aire de réception
- Toilettes privées
- Bail professionnel
- Principalement open space
- 4 salles de conférence
- Peut être associé à un ou plusieurs espaces supplémentaires pour obtenir jusqu’à 1 592 m² d’espace adjacent.
- Cuisine
- Entreposage sécurisé
Exceptional corporate office space. High end finishes with direct access and visibility from the elevator.
- Entièrement aménagé comme Bureau de services professionnels
- Plafonds finis: 2,74 mètres
- Accès aux ascenseurs
- Principalement open space
- Peut être associé à un ou plusieurs espaces supplémentaires pour obtenir jusqu’à 1 592 m² d’espace adjacent.
- Entièrement aménagé comme Bureau standard
- Plafonds finis: 2,74 mètres
- Principalement open space
| Espace | Surface | Durée | Loyer | Type de bien | État | Disponible |
| 3e étage, bureau 300 | 1 165 m² | Négociable | Sur demande Sur demande Sur demande Sur demande | Bureau | Construction achevée | Maintenant |
| 4e étage, bureau 440 | 465 m² | Négociable | Sur demande Sur demande Sur demande Sur demande | Bureau | Construction achevée | Maintenant |
| 4e étage, bureau 450 | 449 m² | Négociable | Sur demande Sur demande Sur demande Sur demande | Bureau | Construction achevée | Maintenant |
| 4e étage, bureau 470 | 678 m² | Négociable | Sur demande Sur demande Sur demande Sur demande | Bureau | Construction achevée | Maintenant |
| 5e étage, bureau 500 | 768 m² | Négociable | Sur demande Sur demande Sur demande Sur demande | Bureau | Construction achevée | 01/01/2026 |
3e étage, bureau 300
| Surface |
| 1 165 m² |
| Durée |
| Négociable |
| Loyer |
| Sur demande Sur demande Sur demande Sur demande |
| Type de bien |
| Bureau |
| État |
| Construction achevée |
| Disponible |
| Maintenant |
4e étage, bureau 440
| Surface |
| 465 m² |
| Durée |
| Négociable |
| Loyer |
| Sur demande Sur demande Sur demande Sur demande |
| Type de bien |
| Bureau |
| État |
| Construction achevée |
| Disponible |
| Maintenant |
4e étage, bureau 450
| Surface |
| 449 m² |
| Durée |
| Négociable |
| Loyer |
| Sur demande Sur demande Sur demande Sur demande |
| Type de bien |
| Bureau |
| État |
| Construction achevée |
| Disponible |
| Maintenant |
4e étage, bureau 470
| Surface |
| 678 m² |
| Durée |
| Négociable |
| Loyer |
| Sur demande Sur demande Sur demande Sur demande |
| Type de bien |
| Bureau |
| État |
| Construction achevée |
| Disponible |
| Maintenant |
5e étage, bureau 500
| Surface |
| 768 m² |
| Durée |
| Négociable |
| Loyer |
| Sur demande Sur demande Sur demande Sur demande |
| Type de bien |
| Bureau |
| État |
| Construction achevée |
| Disponible |
| 01/01/2026 |
3e étage, bureau 300
| Surface | 1 165 m² |
| Durée | Négociable |
| Loyer | Sur demande |
| Type de bien | Bureau |
| État | Construction achevée |
| Disponible | Maintenant |
12,541 SF 3rd floor office space.
- Entièrement aménagé comme Bureau standard
- Principalement open space
- Plafonds finis: 2,74 mètres
4e étage, bureau 440
| Surface | 465 m² |
| Durée | Négociable |
| Loyer | Sur demande |
| Type de bien | Bureau |
| État | Construction achevée |
| Disponible | Maintenant |
- Entièrement aménagé comme Bureau standard
- Principalement open space
- 2 bureaux privés
- 4 salles de conférence
- Plafonds finis: 2,74 mètres
- Peut être associé à un ou plusieurs espaces supplémentaires pour obtenir jusqu’à 1 592 m² d’espace adjacent.
- Aire de réception
- Cuisine
- Toilettes privées
- Entreposage sécurisé
- Bail professionnel
4e étage, bureau 450
| Surface | 449 m² |
| Durée | Négociable |
| Loyer | Sur demande |
| Type de bien | Bureau |
| État | Construction achevée |
| Disponible | Maintenant |
Between 1,695 SF - 4,837 SF on the 4th floor.
- Entièrement aménagé comme Bureau standard
- Principalement open space
- 2 bureaux privés
- 4 salles de conférence
- Plafonds finis: 2,74 mètres
- Peut être associé à un ou plusieurs espaces supplémentaires pour obtenir jusqu’à 1 592 m² d’espace adjacent.
- Aire de réception
- Cuisine
- Toilettes privées
- Entreposage sécurisé
- Bail professionnel
4e étage, bureau 470
| Surface | 678 m² |
| Durée | Négociable |
| Loyer | Sur demande |
| Type de bien | Bureau |
| État | Construction achevée |
| Disponible | Maintenant |
Exceptional corporate office space. High end finishes with direct access and visibility from the elevator.
- Entièrement aménagé comme Bureau de services professionnels
- Principalement open space
- Plafonds finis: 2,74 mètres
- Peut être associé à un ou plusieurs espaces supplémentaires pour obtenir jusqu’à 1 592 m² d’espace adjacent.
- Accès aux ascenseurs
5e étage, bureau 500
| Surface | 768 m² |
| Durée | Négociable |
| Loyer | Sur demande |
| Type de bien | Bureau |
| État | Construction achevée |
| Disponible | 01/01/2026 |
- Entièrement aménagé comme Bureau standard
- Principalement open space
- Plafonds finis: 2,74 mètres
APERÇU DU BIEN
9711 Washingtonian Boulevard offers a premier office environment combining functionality, sustainability, and striking architectural features. The existing 8-story, 193,199-square-foot Class A office building is part of a larger development that includes plans for an additional 200,000 square feet of future office space, bringing the total project size to 393,199 square feet. Designed with efficiency and modern tenant needs in mind, typical floor plates are 25,000 square feet, with 20' x 45' column spacing and 9-foot finished ceiling heights. The building features LEED Gold certification, floor-to-ceiling windows in corner offices, and a spacious two-story atrium lobby that makes a strong first impression with wood-paneled, illuminated walls and stainless steel elevator banks wrapped in cracked glass. Mechanical and electrical systems are robust, with a VAV self-contained HVAC system and 480/277 volt electrical service delivering seven watts per square foot to support lighting and receptacle needs. The building supports a floor load capacity of 100 lbs/sf live load and includes a dedicated loading area with one bay per building. Amenities enhance the tenant experience with a modern fitness facility featuring lockers, showers, and an exercise room. Vertical transportation is served by four elevators, including one rear-entry freight elevator, ensuring efficient movement throughout the building. Parking is ample with a 3.3 spaces per 1,000 SF ratio.
- Atrium
- Ligne d’autobus
- Cour
- Centre de fitness
- Service de restauration
- Restaurant
- Station de recharge de voitures
- Chauffage central
- Climatisation
INFORMATIONS SUR L’IMMEUBLE
Présenté par

Summit at Washingtonian | 9711 Washingtonian Blvd
Hum, une erreur s’est produite lors de l’envoi de votre message. Veuillez réessayer.
Merci ! Votre message a été envoyé.









