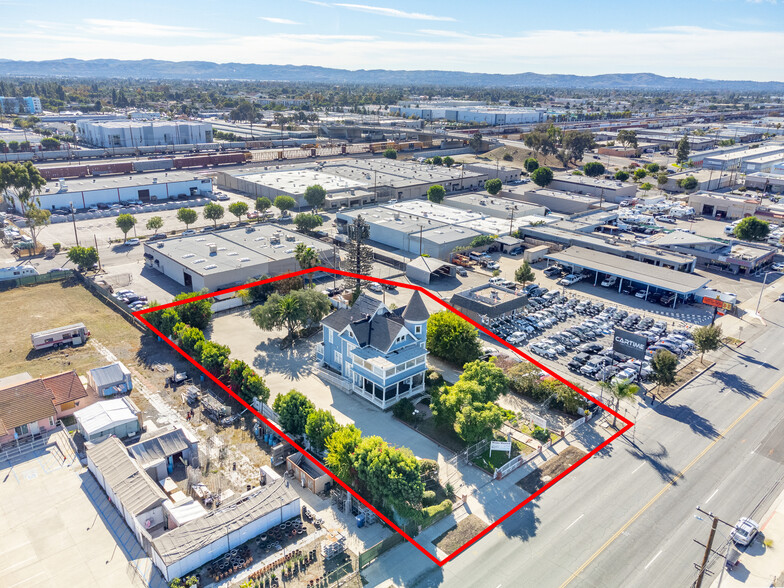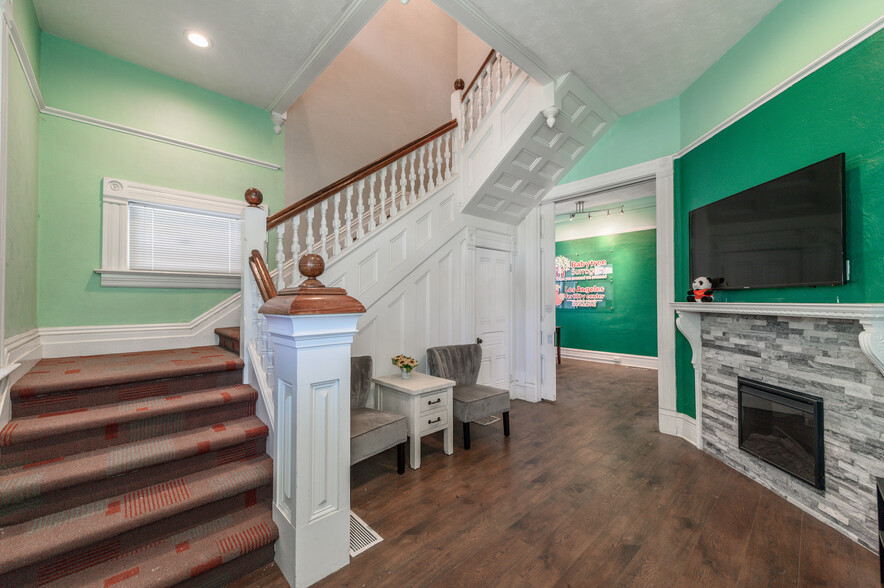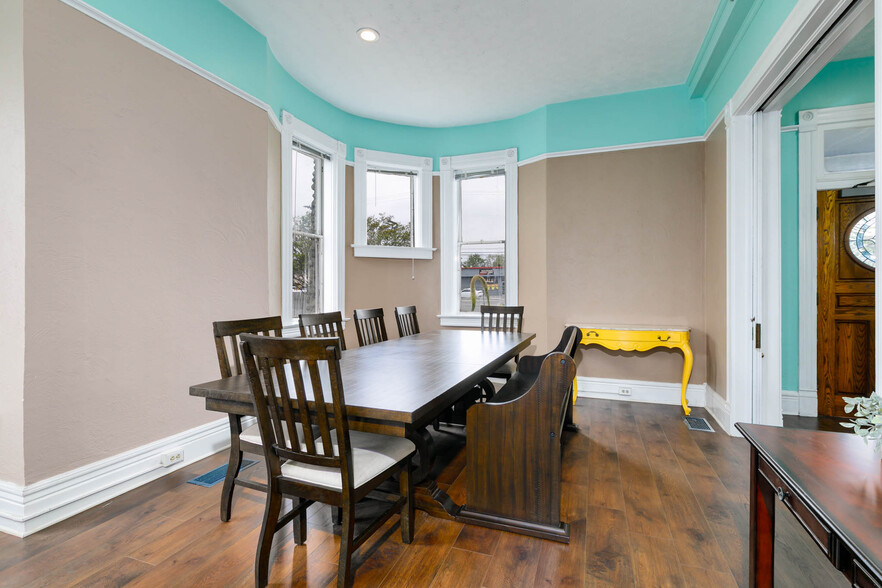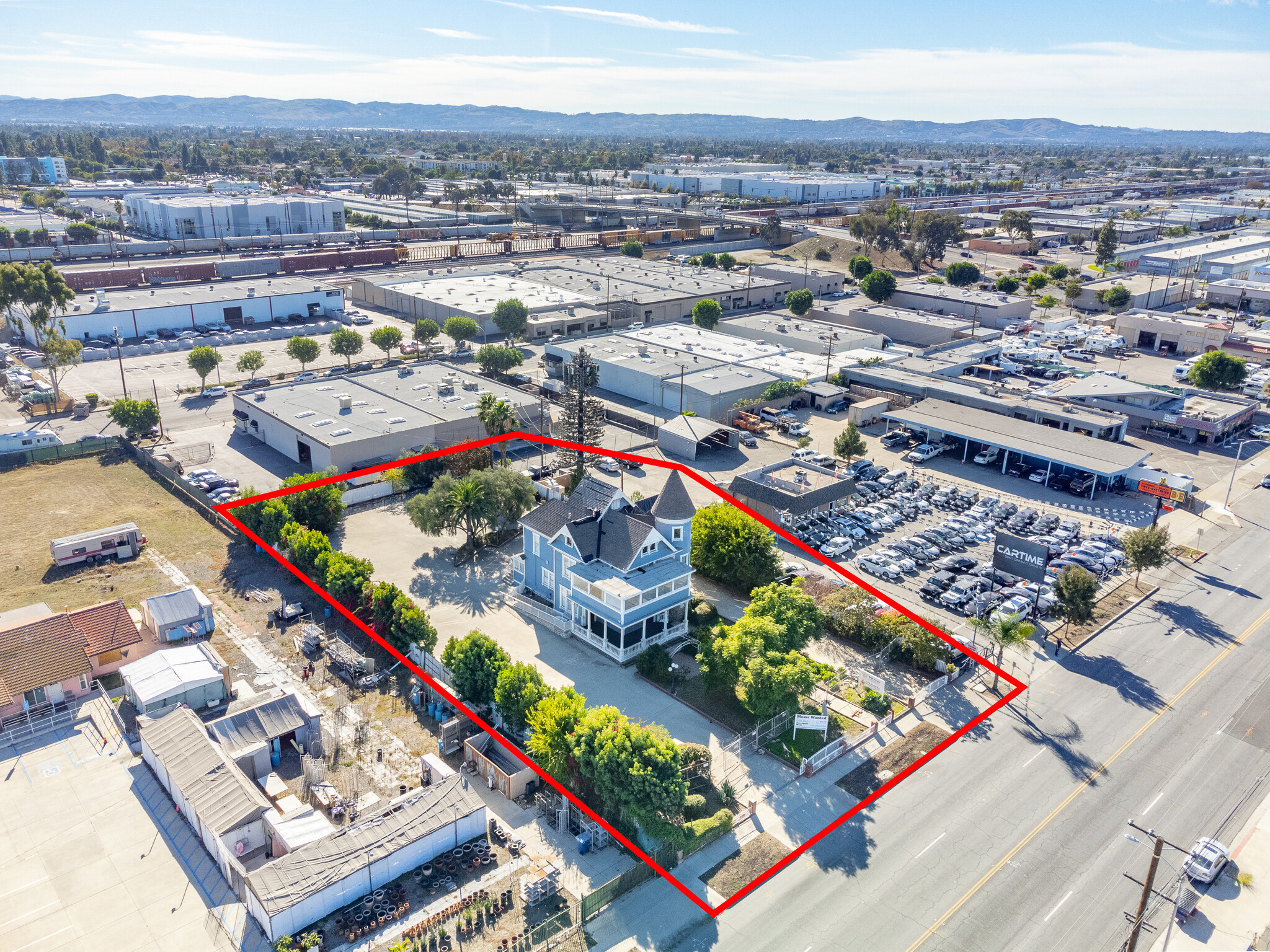
961 W Holt Blvd
Cette fonctionnalité n’est pas disponible pour le moment.
Nous sommes désolés, mais la fonctionnalité à laquelle vous essayez d’accéder n’est pas disponible actuellement. Nous sommes au courant du problème et notre équipe travaille activement pour le résoudre.
Veuillez vérifier de nouveau dans quelques minutes. Veuillez nous excuser pour ce désagrément.
– L’équipe LoopNet
Votre e-mail a été envoyé.
INFORMATIONS PRINCIPALES SUR L'INVESTISSEMENT
- Free Standing Office Building
- No Association Fee
- Holt Boulevard Frontage Visibility
- Huge Lot, Value in Land
- 8.42 Parking Ratio
RÉSUMÉ ANALYTIQUE
Rare Ontario Opportunity – Land Value Pricing, Fixer Upper Opportunity!
961 W Holt Blvd, Ontario, CA: 3,208 SF Office Building | 23,000 SF Lot | $799,000
Own a 23,000 SF lot in Ontario’s business district for under $900K—the building is essentially FREE!
Charming Victorian-style office with 20+ parking spaces. Interior includes conference room, private offices, break room, and storage areas.
Needs TLC – new roof, new windows, new AC system, termite treatment, and renovations required. Perfect for redevelopment or customizing to your needs.
Zoning: IP (Industrial Park) – allows offices, clinics, labs, healthcare services, coffee/tea bar, and more.
Location: Excellent access to 60 & 10 freeways.
Act now—opportunities at this price point in this location are rare!
961 W Holt Blvd, Ontario, CA: 3,208 SF Office Building | 23,000 SF Lot | $799,000
Own a 23,000 SF lot in Ontario’s business district for under $900K—the building is essentially FREE!
Charming Victorian-style office with 20+ parking spaces. Interior includes conference room, private offices, break room, and storage areas.
Needs TLC – new roof, new windows, new AC system, termite treatment, and renovations required. Perfect for redevelopment or customizing to your needs.
Zoning: IP (Industrial Park) – allows offices, clinics, labs, healthcare services, coffee/tea bar, and more.
Location: Excellent access to 60 & 10 freeways.
Act now—opportunities at this price point in this location are rare!
INFORMATIONS SUR L’IMMEUBLE
Type de vente
Investissement ou propriétaire occupant
Condition de vente
1031 Exchange
Type de bien
Bureau
Sous-type de bien
Surface de l’immeuble
298 m²
Classe d’immeuble
B
Année de construction
1945
Prix
680 748 €
Prix par m²
2 284,14 €
Occupation
Mono
Hauteur du bâtiment
2 étages
Surface type par étage
149 m²
Coefficient d’occupation des sols de l’immeuble
0,14
Surface du lot
0,21 ha
Zone de développement économique [USA]
Oui
Zonage
IP - Verify - This property is located within the IP (Industrial Park) zoning district. The IP zone allows for Offices of Physicians and Dentists, Other Health Prac
Stationnement
27 places (90,59 places par 1 000 m² loué)
CARACTÉRISTIQUES
- Terrain clôturé
- Signalisation
1 of 1
TAXES FONCIÈRES
| Numéro de parcelle | 1011-141-07 | Évaluation des aménagements | 275 622 € |
| Évaluation du terrain | 437 194 € | Évaluation totale | 712 816 € |
TAXES FONCIÈRES
Numéro de parcelle
1011-141-07
Évaluation du terrain
437 194 €
Évaluation des aménagements
275 622 €
Évaluation totale
712 816 €
1 de 37
VIDÉOS
VISITE 3D
PHOTOS
STREET VIEW
RUE
CARTE
1 of 1
Présenté par

961 W Holt Blvd
Vous êtes déjà membre ? Connectez-vous
Hum, une erreur s’est produite lors de l’envoi de votre message. Veuillez réessayer.
Merci ! Votre message a été envoyé.





