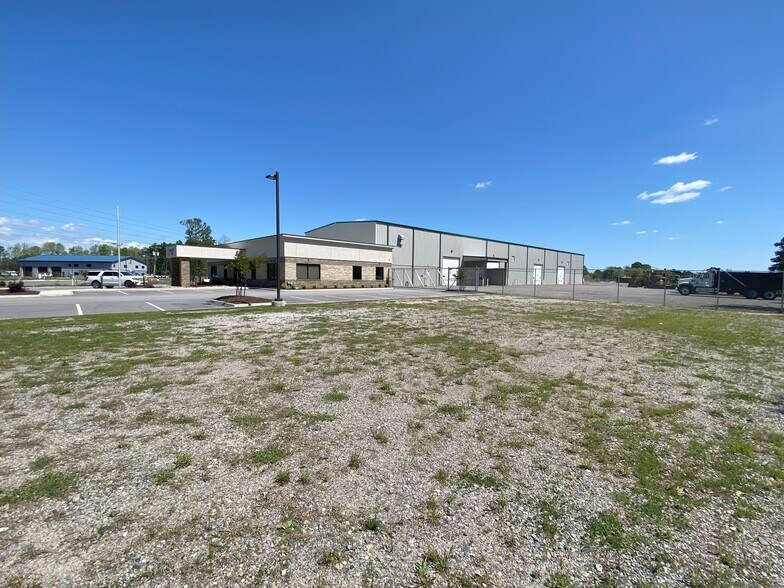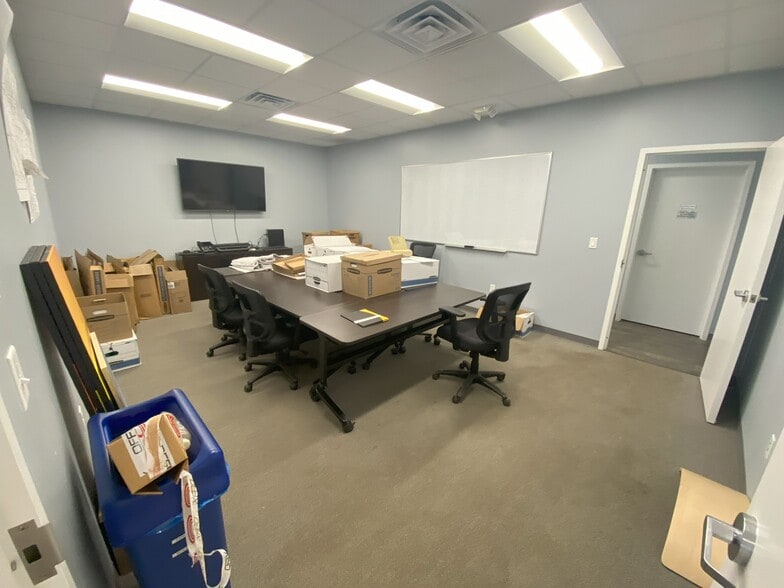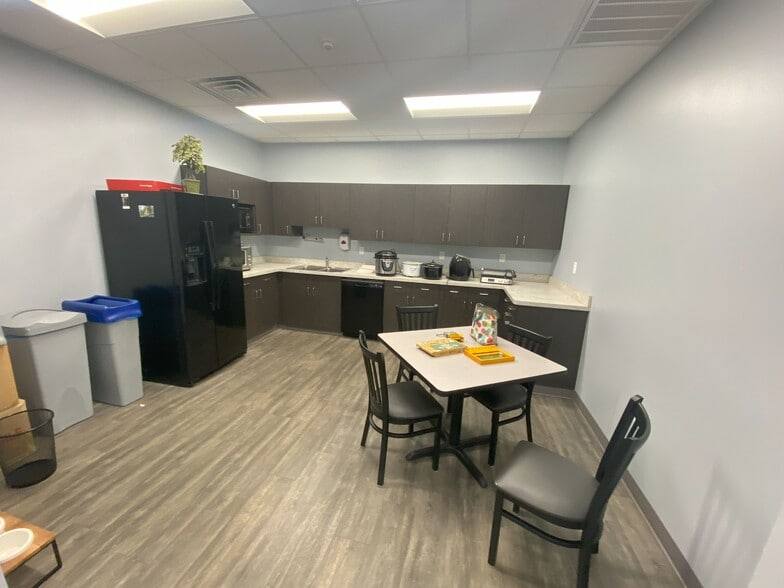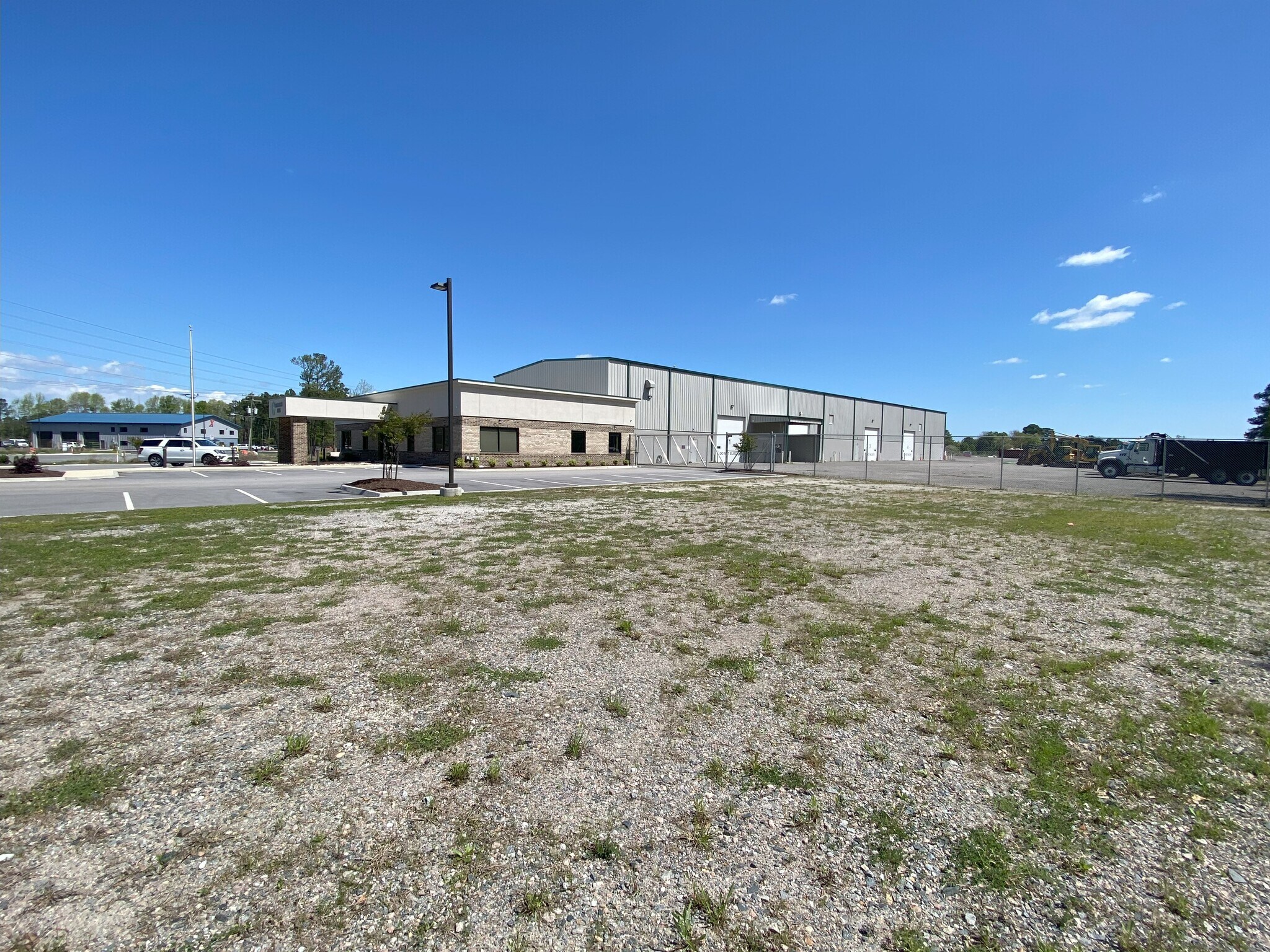Votre e-mail a été envoyé.
Certaines informations ont été traduites automatiquement.
INFORMATIONS PRINCIPALES
- 10-ton Overhead Crane
- Air Compressor Lines throughout Warehouse
- MagLocks and Security Cameras Throughout Property
- 26’ - 31’ Clear Ceiling Height
- Exhaust Fans and Skylights in Warehouse
- Stabilized, Fenced, and Lighted Yard with Automatic Gate
CARACTÉRISTIQUES
TOUS LES ESPACE DISPONIBLES(1)
Afficher les loyers en
- ESPACE
- SURFACE
- DURÉE
- LOYER
- TYPE DE BIEN
- ÉTAT
- DISPONIBLE
The warehouse boasts six oversized 16’ x 16’ drive-in overhead doors, 26’ to 31’ clear ceiling heights, and a robust 10-ton overhead crane system. Air compressor lines run throughout the space, complemented by an oil change pit, exhaust fans, skylights for natural lighting, and oil heat for year-round functionality. The facility is further enhanced with oil and waste oil tanks connected directly to the warehouse, ensuring environmental compliance and operational efficiency.
- Le loyer ne comprend pas les services publics, les frais immobiliers ou les services de l’immeuble.
- 6 accès plain-pied
- Système de sécurité
- Cour
- 10-ton Overhead Crane
- Stabilized, Fenced, and Lighted Yard
- Comprend 517 m² d’espace de bureau dédié
- Espace en excellent état
- Entreposage sécurisé
- 4,000-gallon above-ground diesel tank
- Water Access
| Espace | Surface | Durée | Loyer | Type de bien | État | Disponible |
| 1er étage | 1 821 m² | Négociable | 282,24 € /m²/an 23,52 € /m²/mois 513 928 € /an 42 827 € /mois | Industriel/Logistique | Construction achevée | Maintenant |
1er étage
| Surface |
| 1 821 m² |
| Durée |
| Négociable |
| Loyer |
| 282,24 € /m²/an 23,52 € /m²/mois 513 928 € /an 42 827 € /mois |
| Type de bien |
| Industriel/Logistique |
| État |
| Construction achevée |
| Disponible |
| Maintenant |
1er étage
| Surface | 1 821 m² |
| Durée | Négociable |
| Loyer | 282,24 € /m²/an |
| Type de bien | Industriel/Logistique |
| État | Construction achevée |
| Disponible | Maintenant |
The warehouse boasts six oversized 16’ x 16’ drive-in overhead doors, 26’ to 31’ clear ceiling heights, and a robust 10-ton overhead crane system. Air compressor lines run throughout the space, complemented by an oil change pit, exhaust fans, skylights for natural lighting, and oil heat for year-round functionality. The facility is further enhanced with oil and waste oil tanks connected directly to the warehouse, ensuring environmental compliance and operational efficiency.
- Le loyer ne comprend pas les services publics, les frais immobiliers ou les services de l’immeuble.
- Comprend 517 m² d’espace de bureau dédié
- 6 accès plain-pied
- Espace en excellent état
- Système de sécurité
- Entreposage sécurisé
- Cour
- 4,000-gallon above-ground diesel tank
- 10-ton Overhead Crane
- Water Access
- Stabilized, Fenced, and Lighted Yard
APERÇU DU BIEN
This exceptional industrial property offers a rare combination of premium functionality, modern infrastructure, and strategic riverfront access. Built in 2022, the facility comprises a total of 19,600 square feet, including 5,560 square feet of high-quality office space and 14,040 square feet of warehouse space, purpose-built for heavy-duty operations. Situated on 2.3 acres, the site features a fully fenced and stabilized yard equipped with drainage, lighting, and an automatic security gate, offering both security and operational efficiency. An additional 2.3-acre stabilized yard provides direct access to the Southern Branch of the Elizabeth River, with 338 feet of frontage—making it ideal for marine-related industrial use or logistics operations requiring waterway connectivity. The warehouse boasts six oversized 16’ x 16’ drive-in overhead doors, 26’ to 31’ clear ceiling heights, and a robust 10-ton overhead crane system. Air compressor lines run throughout the space, complemented by an oil change pit, exhaust fans, skylights for natural lighting, and oil heat for year-round functionality. The facility is further enhanced with oil and waste oil tanks connected directly to the warehouse, ensuring environmental compliance and operational efficiency.
FAITS SUR L’INSTALLATION ENTREPÔT
Présenté par

961 Michael Dr
Hum, une erreur s’est produite lors de l’envoi de votre message. Veuillez réessayer.
Merci ! Votre message a été envoyé.





