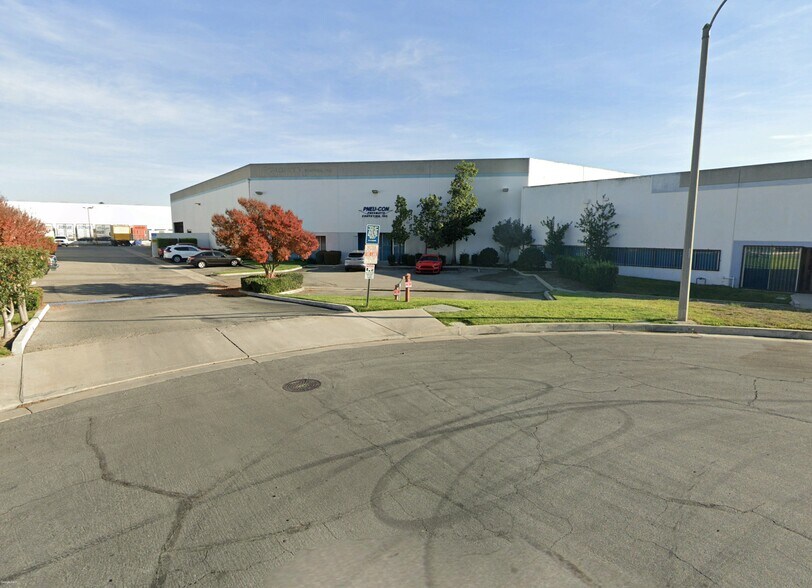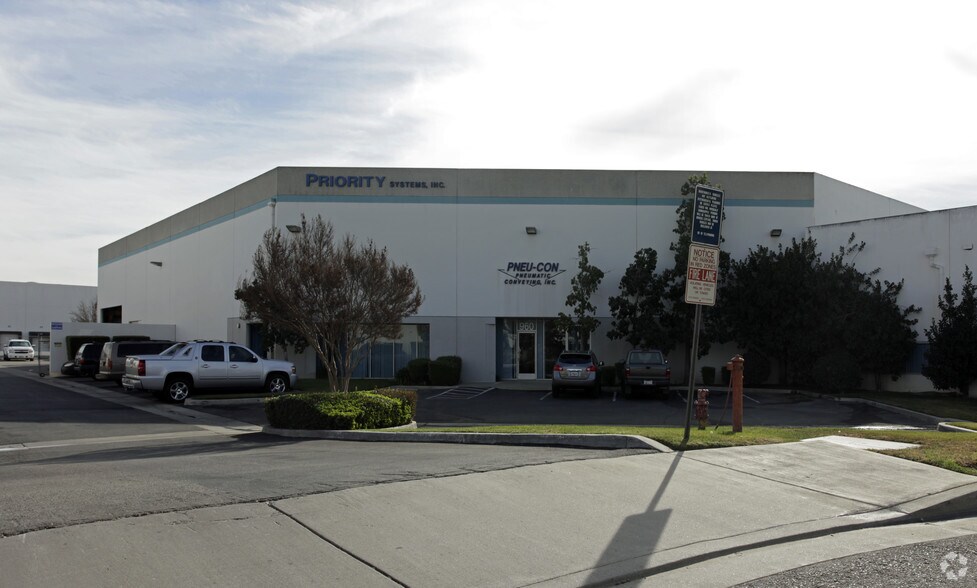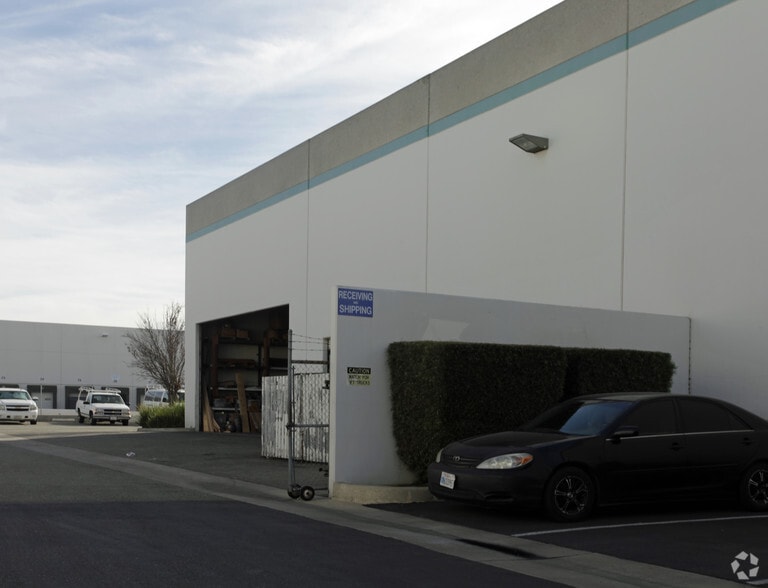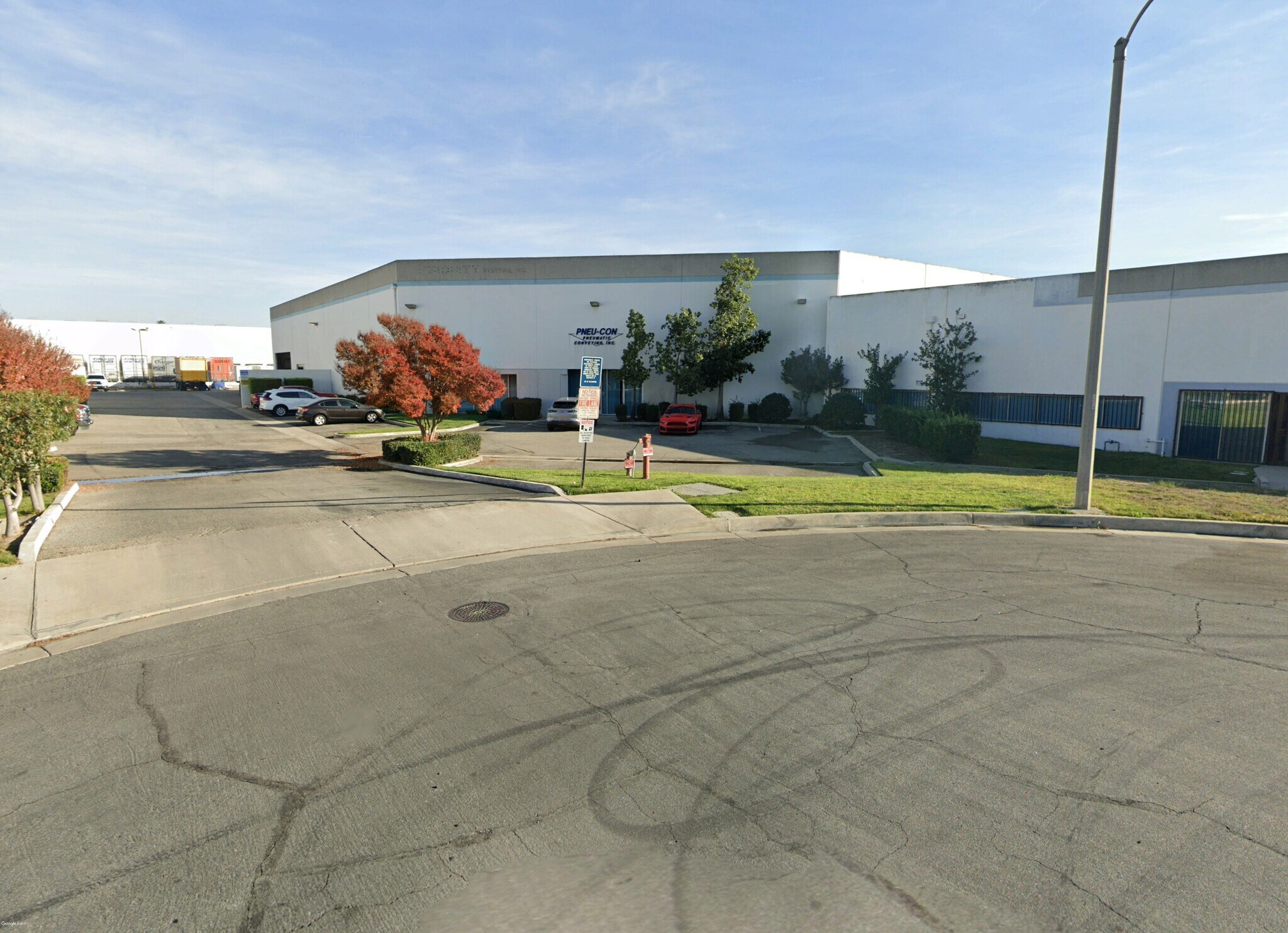
Cette fonctionnalité n’est pas disponible pour le moment.
Nous sommes désolés, mais la fonctionnalité à laquelle vous essayez d’accéder n’est pas disponible actuellement. Nous sommes au courant du problème et notre équipe travaille activement pour le résoudre.
Veuillez vérifier de nouveau dans quelques minutes. Veuillez nous excuser pour ce désagrément.
– L’équipe LoopNet
Votre e-mail a été envoyé.
Certaines informations ont été traduites automatiquement.
CARACTÉRISTIQUES
TOUS LES ESPACE DISPONIBLES(1)
Afficher les loyers en
- ESPACE
- SURFACE
- DURÉE
- LOYER
- TYPE DE BIEN
- ÉTAT
- DISPONIBLE
The property features seven offices, a reception area, and a conference room, providing ample space for administrative and client-facing functions. There are four bathrooms available throughout the facility for convenience. The building includes one ground-level (GL) door measuring 10 feet by 10 feet, another GL door measuring 12 feet by 4 feet, and an oversized GL door measuring 28 feet by 14 feet, allowing for versatile loading and unloading options. It is also possible to add a truck well with two docks, enhancing the property's logistics capabilities. The clear height of the building is 22 feet, offering sufficient vertical space for racking or storage. Originally constructed in 1989, the property is equipped with 400 amps of three-phase electrical service, suitable for supporting a range of business operations and equipment.
- 3 accès plain-pied
- 7 Offices, Reception Area, Conference Room
- 400 Amps
- Aire de réception
- 22' Clear Height
| Espace | Surface | Durée | Loyer | Type de bien | État | Disponible |
| 1er étage | 2 354 m² | Négociable | Sur demande Sur demande Sur demande Sur demande | Industriel/Logistique | Construction achevée | Maintenant |
1er étage
| Surface |
| 2 354 m² |
| Durée |
| Négociable |
| Loyer |
| Sur demande Sur demande Sur demande Sur demande |
| Type de bien |
| Industriel/Logistique |
| État |
| Construction achevée |
| Disponible |
| Maintenant |
1er étage
| Surface | 2 354 m² |
| Durée | Négociable |
| Loyer | Sur demande |
| Type de bien | Industriel/Logistique |
| État | Construction achevée |
| Disponible | Maintenant |
The property features seven offices, a reception area, and a conference room, providing ample space for administrative and client-facing functions. There are four bathrooms available throughout the facility for convenience. The building includes one ground-level (GL) door measuring 10 feet by 10 feet, another GL door measuring 12 feet by 4 feet, and an oversized GL door measuring 28 feet by 14 feet, allowing for versatile loading and unloading options. It is also possible to add a truck well with two docks, enhancing the property's logistics capabilities. The clear height of the building is 22 feet, offering sufficient vertical space for racking or storage. Originally constructed in 1989, the property is equipped with 400 amps of three-phase electrical service, suitable for supporting a range of business operations and equipment.
- 3 accès plain-pied
- Aire de réception
- 7 Offices, Reception Area, Conference Room
- 22' Clear Height
- 400 Amps
FAITS SUR L’INSTALLATION ENTREPÔT
OCCUPANTS
- ÉTAGE
- NOM DE L’OCCUPANT
- SECTEUR D’ACTIVITÉ
- 1er
- Pneumatic Conveying Inc
- Grossiste
Présenté par

Bldg 4 | 960 E Grevillea Ct
Hum, une erreur s’est produite lors de l’envoi de votre message. Veuillez réessayer.
Merci ! Votre message a été envoyé.







