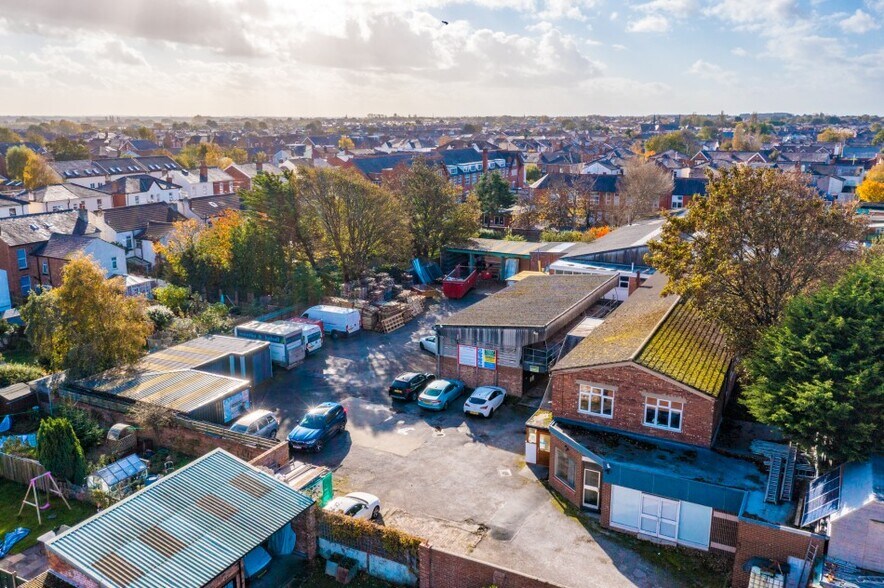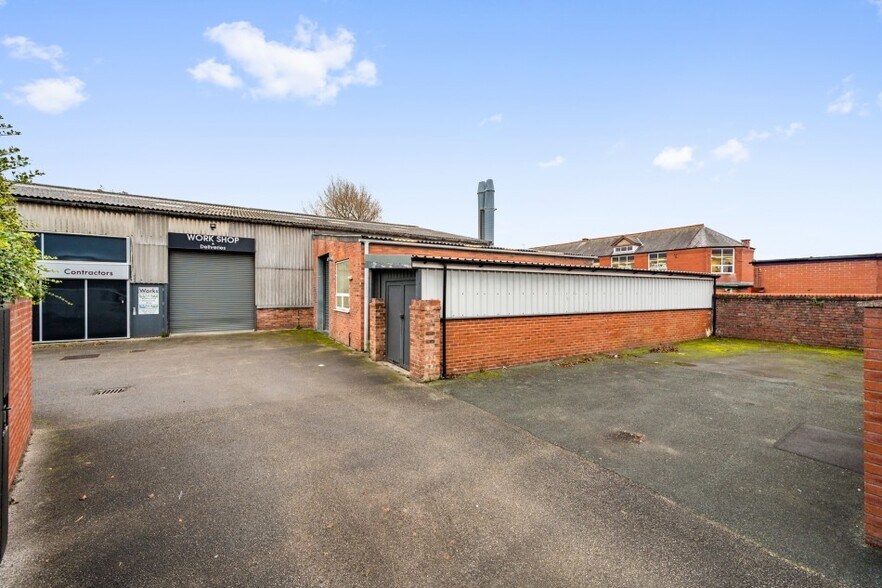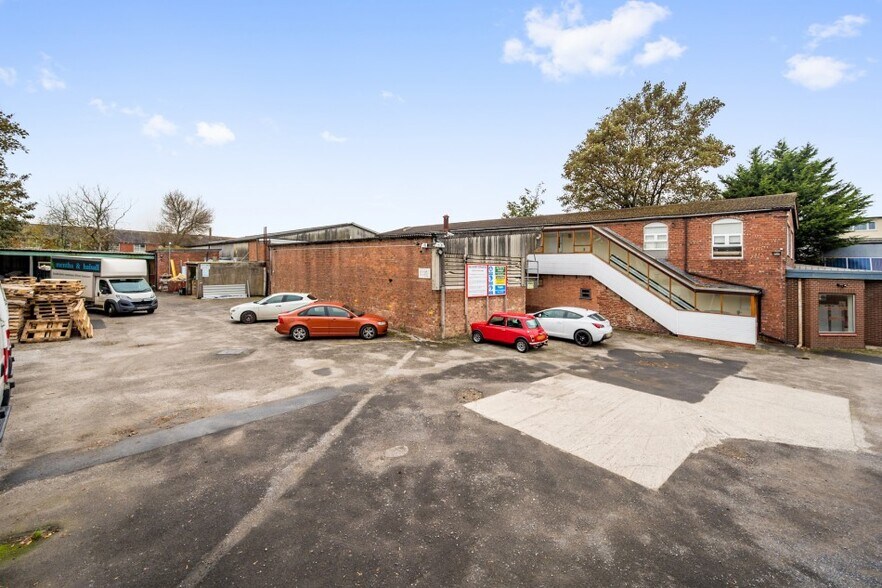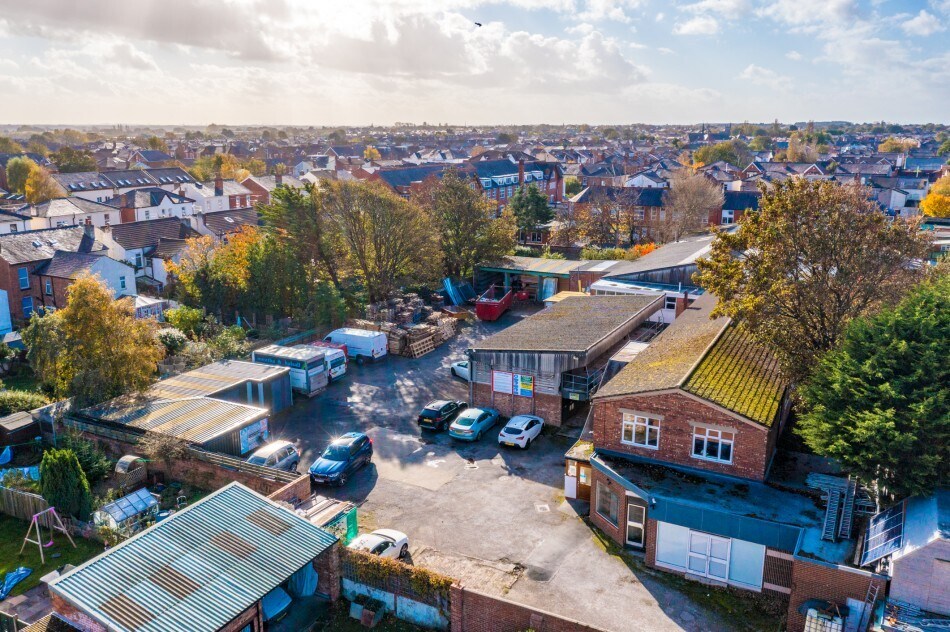
Cette fonctionnalité n’est pas disponible pour le moment.
Nous sommes désolés, mais la fonctionnalité à laquelle vous essayez d’accéder n’est pas disponible actuellement. Nous sommes au courant du problème et notre équipe travaille activement pour le résoudre.
Veuillez vérifier de nouveau dans quelques minutes. Veuillez nous excuser pour ce désagrément.
– L’équipe LoopNet
Votre e-mail a été envoyé.
INFORMATIONS PRINCIPALES
- Très bien situé
- Importante installation d'entrepôt, de fabrication et de bureaux
- Cour
TOUS LES ESPACES DISPONIBLES(2)
Afficher les loyers en
- ESPACE
- SURFACE
- DURÉE
- LOYER
- TYPE DE BIEN
- ÉTAT
- DISPONIBLE
The premises comprise an industrial unit, formerly a joinery workshop and manufacturing facility, of steel portal frame construction with brick infill, surmounted by cementitious panels beneath a cementitious sheet roof. Timber frame mezzanine levels are provided throughout. The unit element can be accessed via both pedestrian access doors and commercial roller shutter. There is a two-story office block connected to the main warehouse, which has been used for additional storage, workshops and a showroom. The first floor consists primarily of individual offices and meeting rooms. The building is of traditional brick construction beneath pitched tiled roof, incorporating UPVC windows. The Landlord is open to exploring various split or subdivision options, including separating the office, industrial, and yard areas according to tenant demand. Externally, there is a large outbuilding that the Landlord may consider demolishing, subject to tenant requirements, thereby freeing up additional space within the yard. There are also several storage containers and a canopy connecting to an adjacent building, previously used as an extraction room. For further information on these options, please get in touch. The site is fully secured with access via two tarmac driveways off Linaker Street.
- Classe d’utilisation : B2
- Peut être associé à un ou plusieurs espaces supplémentaires pour obtenir jusqu’à 2 135 m² d’espace adjacent.
- Entreposage sécurisé
- Installation de bureau
- Zone de rangement
- Comprend 672 m² d’espace de bureau dédié
- Bureaux cloisonnés
- Cour
- Volet roulant
The premises comprise an industrial unit, formerly a joinery workshop and manufacturing facility, of steel portal frame construction with brick infill, surmounted by cementitious panels beneath a cementitious sheet roof. Timber frame mezzanine levels are provided throughout. The unit element can be accessed via both pedestrian access doors and commercial roller shutter. There is a two-story office block connected to the main warehouse, which has been used for additional storage, workshops and a showroom. The first floor consists primarily of individual offices and meeting rooms. The building is of traditional brick construction beneath pitched tiled roof, incorporating UPVC windows. The Landlord is open to exploring various split or subdivision options, including separating the office, industrial, and yard areas according to tenant demand. Externally, there is a large outbuilding that the Landlord may consider demolishing, subject to tenant requirements, thereby freeing up additional space within the yard. There are also several storage containers and a canopy connecting to an adjacent building, previously used as an extraction room. For further information on these options, please get in touch. The site is fully secured with access via two tarmac driveways off Linaker Street.
- Classe d’utilisation : B2
- Installation de bureau
- Zone de rangement
- Peut être associé à un ou plusieurs espaces supplémentaires pour obtenir jusqu’à 2 135 m² d’espace adjacent.
- Volet roulant
| Espace | Surface | Durée | Loyer | Type de bien | État | Disponible |
| RDC | 268 – 1 386 m² | Négociable | 35,33 € /m²/an 2,94 € /m²/mois 48 969 € /an 4 081 € /mois | Industriel/Logistique | Construction partielle | Maintenant |
| 1er étage | 230 – 749 m² | Négociable | 35,33 € /m²/an 2,94 € /m²/mois 26 454 € /an 2 205 € /mois | Industriel/Logistique | Construction partielle | Maintenant |
RDC
| Surface |
| 268 – 1 386 m² |
| Durée |
| Négociable |
| Loyer |
| 35,33 € /m²/an 2,94 € /m²/mois 48 969 € /an 4 081 € /mois |
| Type de bien |
| Industriel/Logistique |
| État |
| Construction partielle |
| Disponible |
| Maintenant |
1er étage
| Surface |
| 230 – 749 m² |
| Durée |
| Négociable |
| Loyer |
| 35,33 € /m²/an 2,94 € /m²/mois 26 454 € /an 2 205 € /mois |
| Type de bien |
| Industriel/Logistique |
| État |
| Construction partielle |
| Disponible |
| Maintenant |
RDC
| Surface | 268 – 1 386 m² |
| Durée | Négociable |
| Loyer | 35,33 € /m²/an |
| Type de bien | Industriel/Logistique |
| État | Construction partielle |
| Disponible | Maintenant |
The premises comprise an industrial unit, formerly a joinery workshop and manufacturing facility, of steel portal frame construction with brick infill, surmounted by cementitious panels beneath a cementitious sheet roof. Timber frame mezzanine levels are provided throughout. The unit element can be accessed via both pedestrian access doors and commercial roller shutter. There is a two-story office block connected to the main warehouse, which has been used for additional storage, workshops and a showroom. The first floor consists primarily of individual offices and meeting rooms. The building is of traditional brick construction beneath pitched tiled roof, incorporating UPVC windows. The Landlord is open to exploring various split or subdivision options, including separating the office, industrial, and yard areas according to tenant demand. Externally, there is a large outbuilding that the Landlord may consider demolishing, subject to tenant requirements, thereby freeing up additional space within the yard. There are also several storage containers and a canopy connecting to an adjacent building, previously used as an extraction room. For further information on these options, please get in touch. The site is fully secured with access via two tarmac driveways off Linaker Street.
- Classe d’utilisation : B2
- Comprend 672 m² d’espace de bureau dédié
- Peut être associé à un ou plusieurs espaces supplémentaires pour obtenir jusqu’à 2 135 m² d’espace adjacent.
- Bureaux cloisonnés
- Entreposage sécurisé
- Cour
- Installation de bureau
- Volet roulant
- Zone de rangement
1er étage
| Surface | 230 – 749 m² |
| Durée | Négociable |
| Loyer | 35,33 € /m²/an |
| Type de bien | Industriel/Logistique |
| État | Construction partielle |
| Disponible | Maintenant |
The premises comprise an industrial unit, formerly a joinery workshop and manufacturing facility, of steel portal frame construction with brick infill, surmounted by cementitious panels beneath a cementitious sheet roof. Timber frame mezzanine levels are provided throughout. The unit element can be accessed via both pedestrian access doors and commercial roller shutter. There is a two-story office block connected to the main warehouse, which has been used for additional storage, workshops and a showroom. The first floor consists primarily of individual offices and meeting rooms. The building is of traditional brick construction beneath pitched tiled roof, incorporating UPVC windows. The Landlord is open to exploring various split or subdivision options, including separating the office, industrial, and yard areas according to tenant demand. Externally, there is a large outbuilding that the Landlord may consider demolishing, subject to tenant requirements, thereby freeing up additional space within the yard. There are also several storage containers and a canopy connecting to an adjacent building, previously used as an extraction room. For further information on these options, please get in touch. The site is fully secured with access via two tarmac driveways off Linaker Street.
- Classe d’utilisation : B2
- Peut être associé à un ou plusieurs espaces supplémentaires pour obtenir jusqu’à 2 135 m² d’espace adjacent.
- Installation de bureau
- Volet roulant
- Zone de rangement
APERÇU DU BIEN
La propriété en question est située à environ 1,6 km au sud du centre-ville de Southport dans un quartier résidentiel bien établi comprenant principalement un mélange de maisons individuelles et mitoyennes et d'appartements d'âges variés, de styles architecturaux variés, bien que les propriétés victoriennes soient prédominantes.
FAITS SUR L’INSTALLATION INDUSTRIEL/LOGISTIQUE
Présenté par
Société non fournie
95A Linaker St
Hum, une erreur s’est produite lors de l’envoi de votre message. Veuillez réessayer.
Merci ! Votre message a été envoyé.











