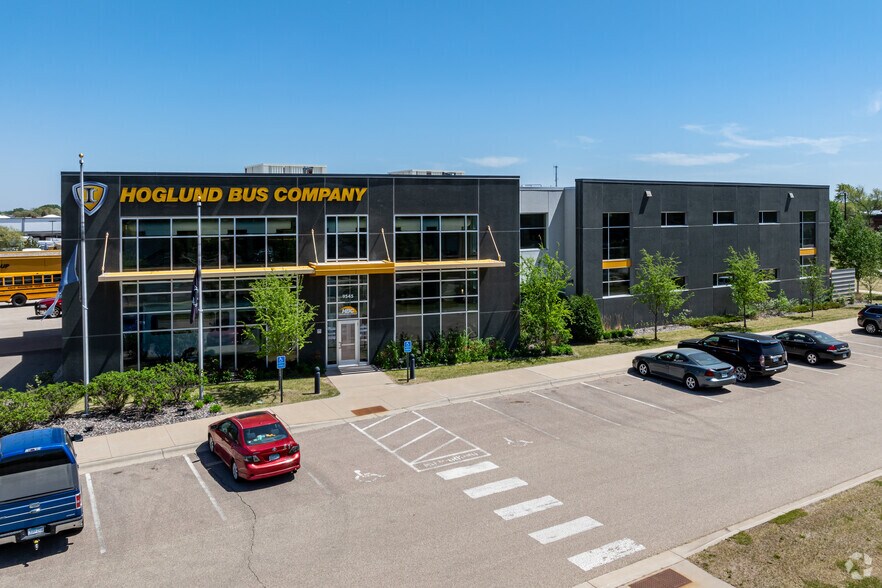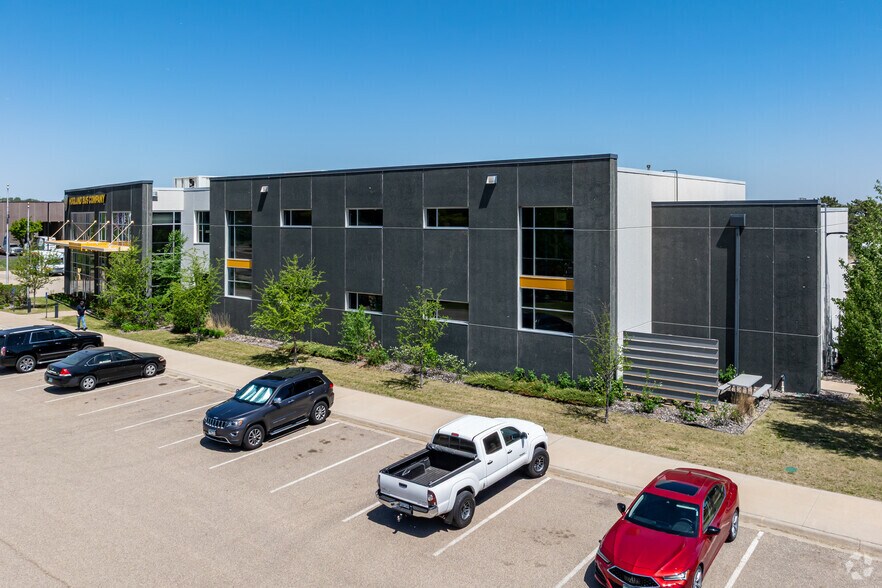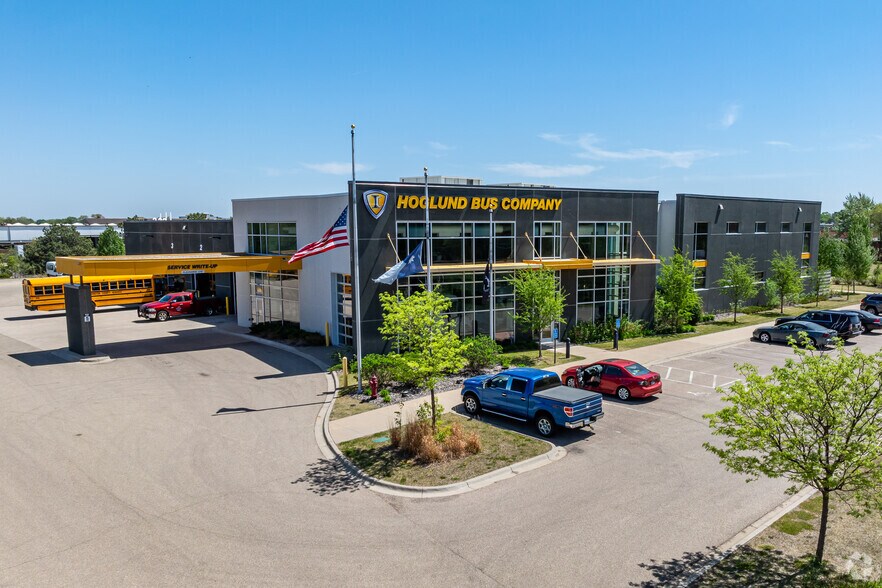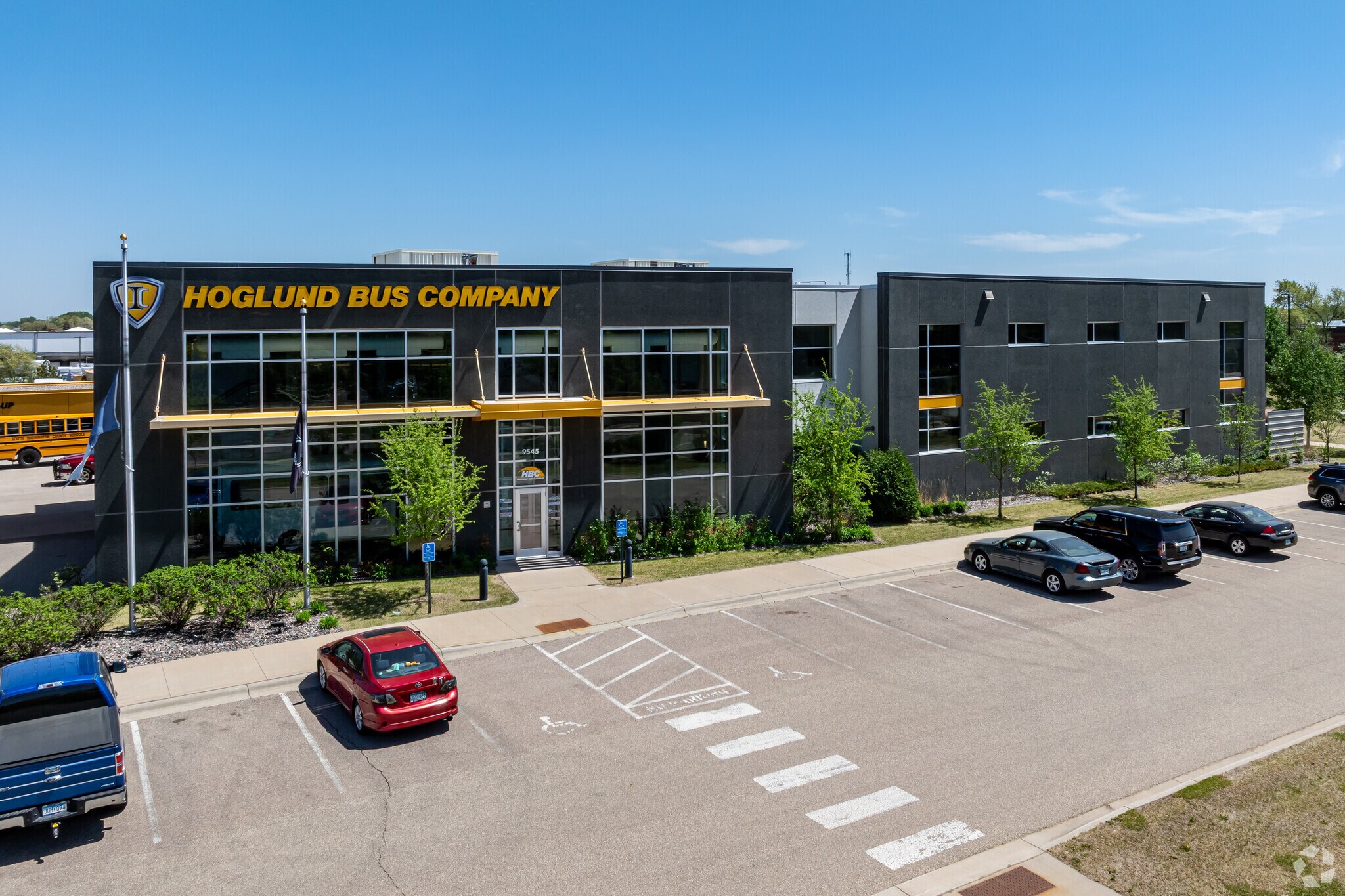Connectez-vous/S’inscrire
Votre e-mail a été envoyé.
Continental Commerce Center 3 9545 Penn Ave S Industriel/Logistique 2 629 m² À vendre Bloomington, MN 55431 5 618 742 € (2 137,09 €/m²)



Certaines informations ont été traduites automatiquement.
INFORMATIONS PRINCIPALES SUR L'INVESTISSEMENT
- Located minutes from I-35W with strong regional access
- Indoor showroom with 20-foot clear height and executive office buildout
- 1200 Amp 3-phase power and ten overhead doors for efficient operations
- Six deep service bays and a dedicated wash bay with floor drains
- In-floor heat throughout office and shop areas plus exterior heated apron
RÉSUMÉ ANALYTIQUE
Strategically located in Bloomington’s industrial corridor, 9545 Penn Avenue South presents a rare opportunity to acquire a modern, purpose-built bus and truck facility with exceptional infrastructure and design. Constructed in 2016, this two-story, 28,300 SF building sits on a 5.03-acre parcel and is zoned I-2 Limited Industry, offering flexibility for a wide range of industrial uses.
The property features a high-quality architectural build with an indoor showroom boasting 20-foot clear heights, a reception area, board and conference rooms, and multiple private offices. The shop area is outfitted with six deep service bays, a 50-foot wash bay, flammable waste traps, oil reels and tanks, and ten overhead doors including seven 14’ x 14’ bays. In-floor heating runs throughout both office and shop areas, supported by a 1200 Amp 3-phase power system.
With over 83 parking spaces and an exterior heated apron, the site is designed for high-volume vehicle operations. Located just ¾ mile from the I-35W interchange, the property offers excellent access to regional transportation routes and is surrounded by industrial neighbors such as Forklifts of MN, Septran, and Extra Space Storage.
The property features a high-quality architectural build with an indoor showroom boasting 20-foot clear heights, a reception area, board and conference rooms, and multiple private offices. The shop area is outfitted with six deep service bays, a 50-foot wash bay, flammable waste traps, oil reels and tanks, and ten overhead doors including seven 14’ x 14’ bays. In-floor heating runs throughout both office and shop areas, supported by a 1200 Amp 3-phase power system.
With over 83 parking spaces and an exterior heated apron, the site is designed for high-volume vehicle operations. Located just ¾ mile from the I-35W interchange, the property offers excellent access to regional transportation routes and is surrounded by industrial neighbors such as Forklifts of MN, Septran, and Extra Space Storage.
INFORMATIONS SUR L’IMMEUBLE
| Prix | 5 618 742 € | Surface utile brute | 2 629 m² |
| Prix par m² | 2 137,09 € | Nb d’étages | 2 |
| Type de vente | Propriétaire occupant | Année de construction | 2016 |
| Type de bien | Industriel/Logistique | Occupation | Mono |
| Sous-type de bien | Relai routier poids lourds | Ratio de stationnement | 0,27/1 000 m² |
| Classe d’immeuble | B | Hauteur libre du plafond | 5,56 m |
| Surface du lot | 2,05 ha | ||
| Zonage | I-2 | ||
| Prix | 5 618 742 € |
| Prix par m² | 2 137,09 € |
| Type de vente | Propriétaire occupant |
| Type de bien | Industriel/Logistique |
| Sous-type de bien | Relai routier poids lourds |
| Classe d’immeuble | B |
| Surface du lot | 2,05 ha |
| Surface utile brute | 2 629 m² |
| Nb d’étages | 2 |
| Année de construction | 2016 |
| Occupation | Mono |
| Ratio de stationnement | 0,27/1 000 m² |
| Hauteur libre du plafond | 5,56 m |
| Zonage | I-2 |
DISPONIBILITÉ DE L’ESPACE
- ESPACE
- SURFACE
- TYPE DE BIEN
- ÉTAT
- DISPONIBLE
Entire building: showroom, offices, 6 service bays, wash bay, available
Entire building: showroom, offices, 6 service bays, wash bay, available
| Espace | Surface | Type de bien | État | Disponible |
| 1er étage | 1 315 m² | Industriel/Logistique | Construction achevée | 30 jours |
| 2e étage | 1 315 m² | Industriel/Logistique | Construction achevée | 30 jours |
1er étage
| Surface |
| 1 315 m² |
| Type de bien |
| Industriel/Logistique |
| État |
| Construction achevée |
| Disponible |
| 30 jours |
2e étage
| Surface |
| 1 315 m² |
| Type de bien |
| Industriel/Logistique |
| État |
| Construction achevée |
| Disponible |
| 30 jours |
1 sur 1
VIDÉOS
VISITE EXTÉRIEURE 3D MATTERPORT
VISITE 3D
PHOTOS
STREET VIEW
RUE
CARTE
1er étage
| Surface | 1 315 m² |
| Type de bien | Industriel/Logistique |
| État | Construction achevée |
| Disponible | 30 jours |
Entire building: showroom, offices, 6 service bays, wash bay, available
1 sur 1
VIDÉOS
VISITE EXTÉRIEURE 3D MATTERPORT
VISITE 3D
PHOTOS
STREET VIEW
RUE
CARTE
2e étage
| Surface | 1 315 m² |
| Type de bien | Industriel/Logistique |
| État | Construction achevée |
| Disponible | 30 jours |
Entire building: showroom, offices, 6 service bays, wash bay, available
1 1
TAXES FONCIÈRES
| Numéro de parcelle | 16-027-24-22-0007 | Évaluation des aménagements | 2 147 816 € |
| Évaluation du terrain | 1 494 355 € | Évaluation totale | 3 642 172 € |
TAXES FONCIÈRES
Numéro de parcelle
16-027-24-22-0007
Évaluation du terrain
1 494 355 €
Évaluation des aménagements
2 147 816 €
Évaluation totale
3 642 172 €
1 sur 18
VIDÉOS
VISITE EXTÉRIEURE 3D MATTERPORT
VISITE 3D
PHOTOS
STREET VIEW
RUE
CARTE
1 sur 1
Présenté par

Continental Commerce Center 3 | 9545 Penn Ave S
Vous êtes déjà membre ? Connectez-vous
Hum, une erreur s’est produite lors de l’envoi de votre message. Veuillez réessayer.
Merci ! Votre message a été envoyé.








