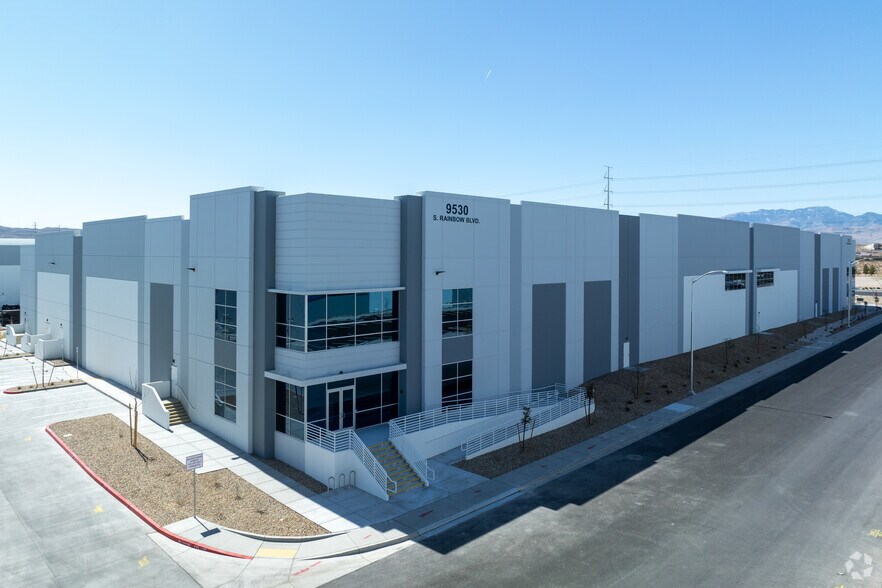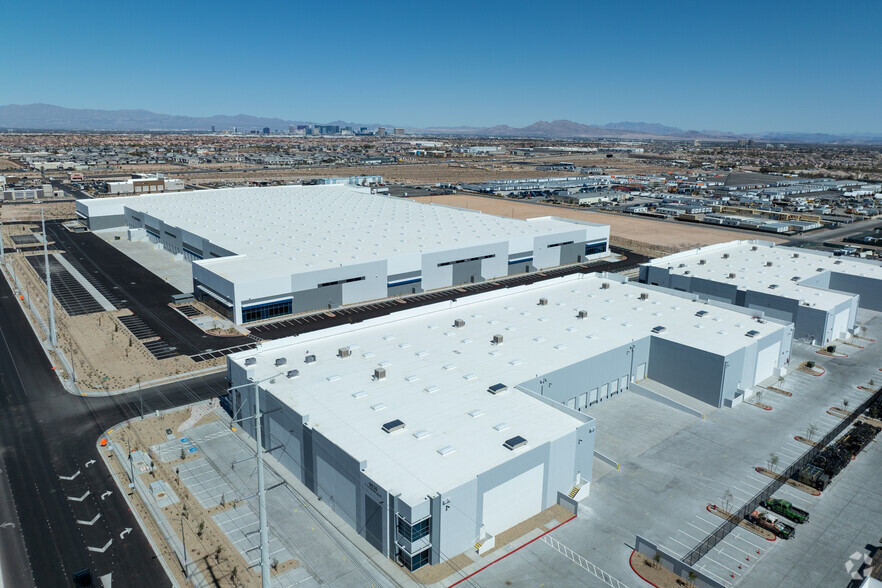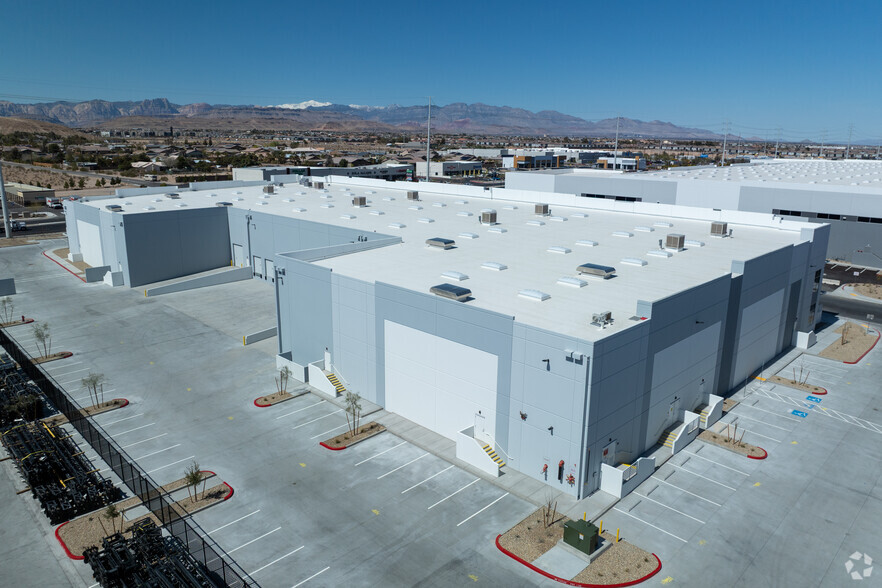Votre e-mail a été envoyé.
BUILDING 2 9530 S Rainbow Blvd Industriel/Logistique 7 370 m² Immeuble 4 étoiles À vendre Las Vegas, NV 89139



Certaines informations ont été traduites automatiquement.
INFORMATIONS PRINCIPALES SUR L'INVESTISSEMENT
- Prime Location: Situated in Las Vegas’ Southwest Submarket with easy access to I-15 and I-215 via Blue Diamond Rd and Rainbow Blvd.
- Tax Incentives: Nevada offers no corporate income tax, no personal income tax, and multiple business tax abatements.
- Regional Connectivity: Within one-day truck service to major cities like Los Angeles, Phoenix, and Salt Lake City.
- Flexible Zoning: Zoned M-D (Design Manufacturing) and B-E (Business Employment) under Clark County jurisdiction.
- Labor Advantage: Over 198,000 workers in relevant industries and strong educational institutions nearby.
RÉSUMÉ ANALYTIQUE
Located at the intersection of S. Rainbow Blvd and W. Richmar Ave in Las Vegas, NV, this newly developed industrial project offers a prime opportunity for lease or sale in the highly sought-after Southwest Submarket. The site features four state-of-the-art distribution buildings totaling approximately 256,490 square feet, with individual buildings ranging from ±36,493 to ±83,153 square feet. Building 2, located at 9530 S. Rainbow Blvd, offers ±79,325 SF of total space, including ±4,135 SF of first-story office and ±1,783 SF of second-story office area.
Designed for modern logistics and distribution needs, the buildings feature rear and front-loaded configurations, ESFR sprinkler systems, and clear heights ranging from 28’ to 32’. The site benefits from full concrete paving, reinforced truck aprons, LED warehouse lighting, and evaporative cooling systems. With excellent access to I-15 and I-215, proximity to Harry Reid International Airport, and a robust labor pool, this location is ideal for businesses seeking efficiency, scalability, and strategic positioning in the Las Vegas region.
TAXES ET FRAIS D’EXPLOITATION (RÉEL - 2025) Cliquez ici pour accéder à |
ANNUEL | ANNUEL PAR m² |
|---|---|---|
| Taxes |
-

|
-

|
| Frais d’exploitation |
-

|
-

|
| Total des frais |
$99,999

|
$9.99

|
TAXES ET FRAIS D’EXPLOITATION (RÉEL - 2025) Cliquez ici pour accéder à
| Taxes | |
|---|---|
| Annuel | - |
| Annuel par m² | - |
| Frais d’exploitation | |
|---|---|
| Annuel | - |
| Annuel par m² | - |
| Total des frais | |
|---|---|
| Annuel | $99,999 |
| Annuel par m² | $9.99 |
INFORMATIONS SUR L’IMMEUBLE
CARACTÉRISTIQUES
- Accès 24 h/24
SERVICES PUBLICS
- Éclairage
- Eau
- Égout
- Chauffage
DISPONIBILITÉ DE L’ESPACE
- ESPACE
- SURFACE
- TYPE DE BIEN
- ÉTAT
- DISPONIBLE
Building 2 offers approximately 79,325 square feet of space, including ±2,352 square feet of first-floor office and ±1,783 square feet of second-floor office. The warehouse features a 32-foot clear height, eight dock-high doors, two grade-level doors, and a rear-loading configuration. It is equipped with an ESFR sprinkler system, a ±132-foot truck court with a 60-foot concrete apron, 79 auto parking stalls, and 2,000 amps of 277/480V 3-phase power—making it well-suited for modern industrial or distribution operations. Divisibility Options: Unit 1 is ±44,306 SF, and features ±2,352 SF 1st floor office, ±1,783 SF 2nd floor office, 32' clear height, (6) dock doors, (1) grade door, ESFR sprinkler system, 44 parking stalls and 277/480 V, 3-phase power. Unit 2 is ±35,019 SF, and features BTS office, 32' clear height, (2) dock doors, (1) grade door, ESFR sprinkler system, 35 parking stalls and 277/480 V, 3-phase power.
| Espace | Surface | Type de bien | État | Disponible |
| 1er étage | 3 253 – 7 370 m² | Industriel/Logistique | Meublé et équipé | Maintenant |
1er étage
| Surface |
| 3 253 – 7 370 m² |
| Type de bien |
| Industriel/Logistique |
| État |
| Meublé et équipé |
| Disponible |
| Maintenant |
1er étage
| Surface | 3 253 – 7 370 m² |
| Type de bien | Industriel/Logistique |
| État | Meublé et équipé |
| Disponible | Maintenant |
Building 2 offers approximately 79,325 square feet of space, including ±2,352 square feet of first-floor office and ±1,783 square feet of second-floor office. The warehouse features a 32-foot clear height, eight dock-high doors, two grade-level doors, and a rear-loading configuration. It is equipped with an ESFR sprinkler system, a ±132-foot truck court with a 60-foot concrete apron, 79 auto parking stalls, and 2,000 amps of 277/480V 3-phase power—making it well-suited for modern industrial or distribution operations. Divisibility Options: Unit 1 is ±44,306 SF, and features ±2,352 SF 1st floor office, ±1,783 SF 2nd floor office, 32' clear height, (6) dock doors, (1) grade door, ESFR sprinkler system, 44 parking stalls and 277/480 V, 3-phase power. Unit 2 is ±35,019 SF, and features BTS office, 32' clear height, (2) dock doors, (1) grade door, ESFR sprinkler system, 35 parking stalls and 277/480 V, 3-phase power.
TAXES FONCIÈRES
| Numéro de parcelle | 176-23-411-003 | Évaluation des aménagements | 0 € |
| Évaluation du terrain | 852 226 € | Évaluation totale | 852 226 € |
TAXES FONCIÈRES
Présenté par

BUILDING 2 | 9530 S Rainbow Blvd
Hum, une erreur s’est produite lors de l’envoi de votre message. Veuillez réessayer.
Merci ! Votre message a été envoyé.



