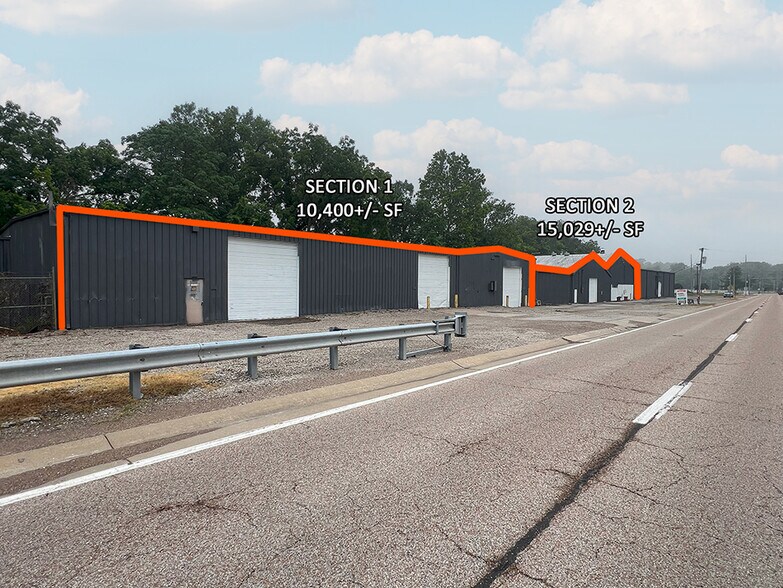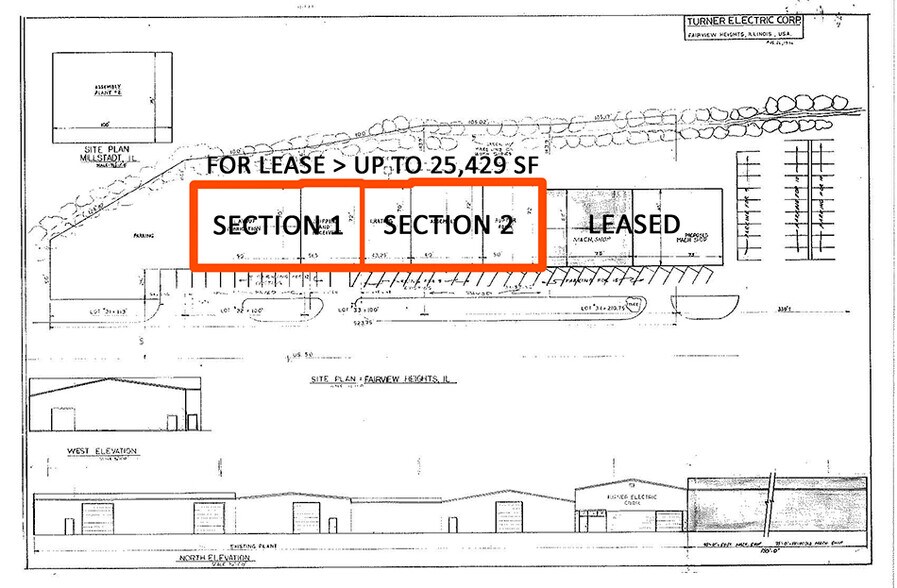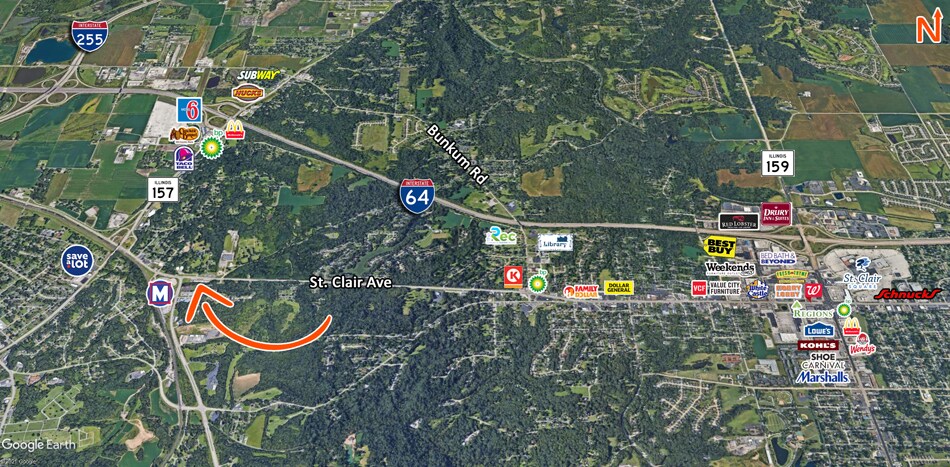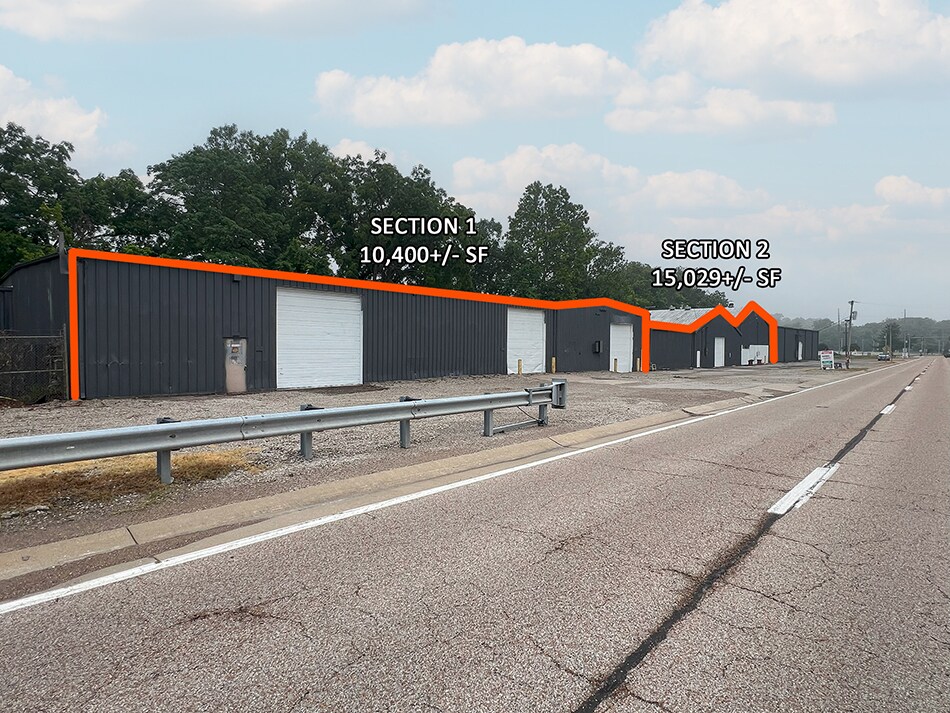Votre e-mail a été envoyé.
25,429 SF Warehouse/Office - Will Divide 9510 St. Clair Ave Industriel/Logistique | 966–2 362 m² | À louer | Fairview Heights, IL 62208



Certaines informations ont été traduites automatiquement.
INFORMATIONS PRINCIPALES
- Renovated industrial facility with flexible configurations
- Heavy power: 3-phase, 240/480V, 2,000 amps
- Located minutes from I-64, I-255, and downtown St. Louis
- Clear span warehouse with 14'–20' ceiling heights
- Office space includes private offices and conference rooms
CARACTÉRISTIQUES
TOUS LES ESPACES DISPONIBLES(2)
Afficher les loyers en
- ESPACE
- SURFACE
- DURÉE
- LOYER
- TYPE DE BIEN
- ÉTAT
- DISPONIBLE
- Le loyer ne comprend pas les services publics, les frais immobiliers ou les services de l’immeuble.
- Peut être associé à un ou plusieurs espaces supplémentaires pour obtenir jusqu’à 2 362 m² d’espace adjacent.
- Toilettes privées
- 2 accès plain-pied
- 1 quai de chargement
- Le loyer ne comprend pas les services publics, les frais immobiliers ou les services de l’immeuble.
- Peut être associé à un ou plusieurs espaces supplémentaires pour obtenir jusqu’à 2 362 m² d’espace adjacent.
- Toilettes privées
- 2 accès plain-pied
- 1 quai de chargement
| Espace | Surface | Durée | Loyer | Type de bien | État | Disponible |
| 1er étage – 1 | 966 m² | Négociable | 74,36 € /m²/an 6,20 € /m²/mois 71 842 € /an 5 987 € /mois | Industriel/Logistique | Construction partielle | Maintenant |
| 1er étage – 2 | 1 396 m² | Négociable | 74,36 € /m²/an 6,20 € /m²/mois 103 818 € /an 8 651 € /mois | Industriel/Logistique | Construction partielle | Maintenant |
1er étage – 1
| Surface |
| 966 m² |
| Durée |
| Négociable |
| Loyer |
| 74,36 € /m²/an 6,20 € /m²/mois 71 842 € /an 5 987 € /mois |
| Type de bien |
| Industriel/Logistique |
| État |
| Construction partielle |
| Disponible |
| Maintenant |
1er étage – 2
| Surface |
| 1 396 m² |
| Durée |
| Négociable |
| Loyer |
| 74,36 € /m²/an 6,20 € /m²/mois 103 818 € /an 8 651 € /mois |
| Type de bien |
| Industriel/Logistique |
| État |
| Construction partielle |
| Disponible |
| Maintenant |
1er étage – 1
| Surface | 966 m² |
| Durée | Négociable |
| Loyer | 74,36 € /m²/an |
| Type de bien | Industriel/Logistique |
| État | Construction partielle |
| Disponible | Maintenant |
- Le loyer ne comprend pas les services publics, les frais immobiliers ou les services de l’immeuble.
- 2 accès plain-pied
- Peut être associé à un ou plusieurs espaces supplémentaires pour obtenir jusqu’à 2 362 m² d’espace adjacent.
- 1 quai de chargement
- Toilettes privées
1er étage – 2
| Surface | 1 396 m² |
| Durée | Négociable |
| Loyer | 74,36 € /m²/an |
| Type de bien | Industriel/Logistique |
| État | Construction partielle |
| Disponible | Maintenant |
- Le loyer ne comprend pas les services publics, les frais immobiliers ou les services de l’immeuble.
- 2 accès plain-pied
- Peut être associé à un ou plusieurs espaces supplémentaires pour obtenir jusqu’à 2 362 m² d’espace adjacent.
- 1 quai de chargement
- Toilettes privées
APERÇU DU BIEN
Up to 25,429 SF of warehouse/office space for lease. Section 1 is 10,400 SF with (2)14’x14' Drive-in doors & (1) interior dock with 14'-20' clear height. Section 2 is 15,029 SF with 7,029 SF of warehouse space with (1)14’x14' Drive-in door with 14'-20' clear height. The office space is 8,000 SF consisting of private offices, restrooms, and conference rooms. Landlord has the ability to demo lower section of office, expanding warehouse space up to 11,029 SF. Both sections are insulated/heated with heavy power throughout the facility. Office/Restrooms will be finish to suit for tenant needs. Located at the corner of IL Route 161 and St. Clair Ave. Minutes off I-64 and I-255. 10 Minutes to downtown St. Louis.
FAITS SUR L’INSTALLATION MANUFACTURE
Présenté par

25,429 SF Warehouse/Office - Will Divide | 9510 St. Clair Ave
Hum, une erreur s’est produite lors de l’envoi de votre message. Veuillez réessayer.
Merci ! Votre message a été envoyé.



